Entryway Design Ideas with Wallpaper and Exposed Beam
Refine by:
Budget
Sort by:Popular Today
141 - 160 of 2,430 photos
Item 1 of 3

Photo of a large transitional vestibule in Other with beige walls, slate floors, black floor, exposed beam and planked wall panelling.
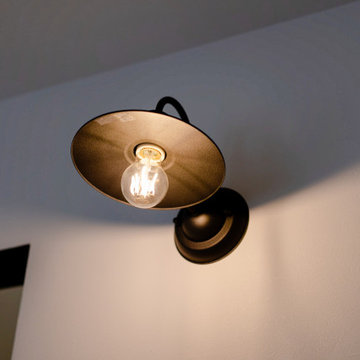
おしゃれなブラケットライトをシンプルな空間にアクセントして設置することで、アートが映える空間となりました。
Inspiration for a modern entryway in Osaka with white walls, wallpaper and wallpaper.
Inspiration for a modern entryway in Osaka with white walls, wallpaper and wallpaper.
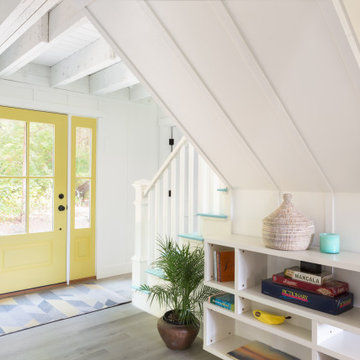
Beach style foyer in Boston with white walls, light hardwood floors, a single front door, a yellow front door, grey floor, exposed beam and panelled walls.

This is an example of a small country mudroom in Chicago with grey walls, terra-cotta floors, a single front door, a white front door, multi-coloured floor, wallpaper and wallpaper.
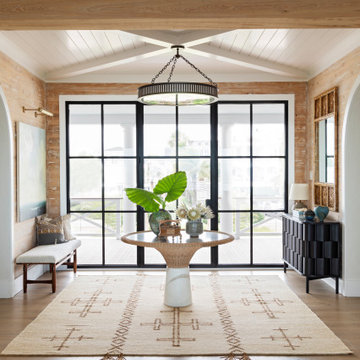
Design ideas for an expansive beach style front door in Charleston with beige walls, light hardwood floors, a metal front door, beige floor, exposed beam and wood walls.

Design ideas for a midcentury foyer in Orange County with green walls, a single front door, a yellow front door, grey floor, exposed beam, timber and vaulted.
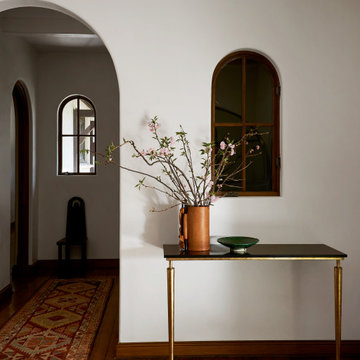
Mid-sized mediterranean foyer in Austin with white walls, medium hardwood floors, brown floor and exposed beam.
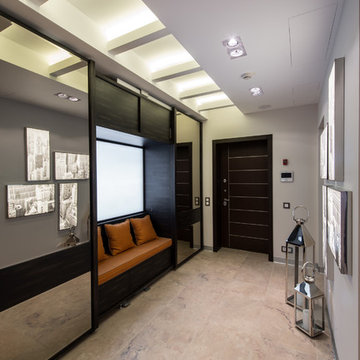
Design ideas for a mid-sized contemporary entryway in Moscow with beige walls, a single front door, a brown front door, porcelain floors, beige floor and exposed beam.
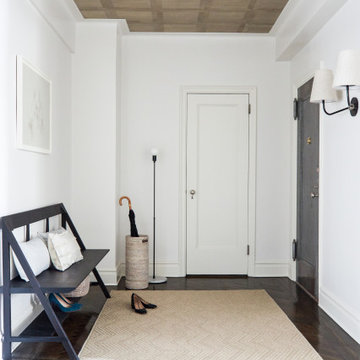
Create a Focal point with art and texture with Maya Romanoff Wood Veneer wallpaper. All your entry needs in one spot, shoes, seat, and umbrella stand for grabbing and going.
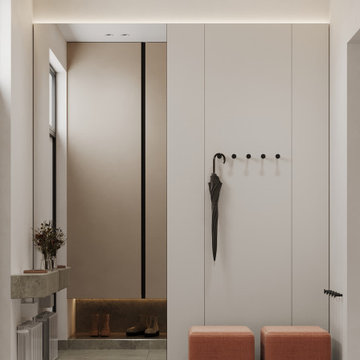
Mid-sized contemporary mudroom in Other with porcelain floors, a single front door, a white front door, grey floor, wallpaper, wallpaper and white walls.

The new owners of this 1974 Post and Beam home originally contacted us for help furnishing their main floor living spaces. But it wasn’t long before these delightfully open minded clients agreed to a much larger project, including a full kitchen renovation. They were looking to personalize their “forever home,” a place where they looked forward to spending time together entertaining friends and family.
In a bold move, we proposed teal cabinetry that tied in beautifully with their ocean and mountain views and suggested covering the original cedar plank ceilings with white shiplap to allow for improved lighting in the ceilings. We also added a full height panelled wall creating a proper front entrance and closing off part of the kitchen while still keeping the space open for entertaining. Finally, we curated a selection of custom designed wood and upholstered furniture for their open concept living spaces and moody home theatre room beyond.
This project is a Top 5 Finalist for Western Living Magazine's 2021 Home of the Year.
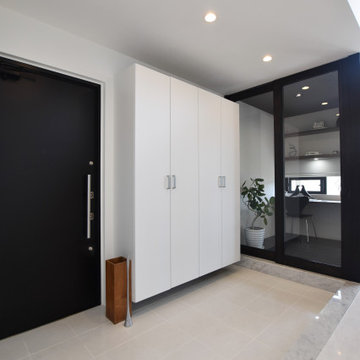
Photo of a modern entry hall in Other with white walls, porcelain floors, a single front door, a black front door, white floor, wallpaper and wallpaper.
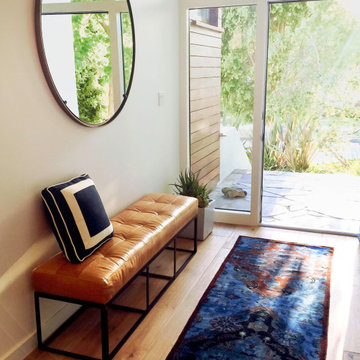
Light and bright entry way.
Inspiration for a mid-sized midcentury foyer in Los Angeles with white walls, light hardwood floors, a single front door, a light wood front door, brown floor and exposed beam.
Inspiration for a mid-sized midcentury foyer in Los Angeles with white walls, light hardwood floors, a single front door, a light wood front door, brown floor and exposed beam.
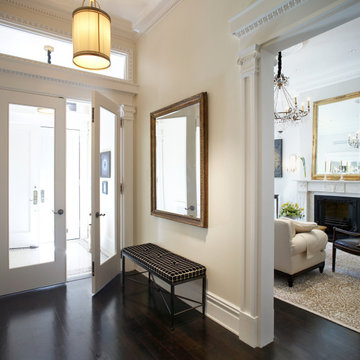
A project along the famous Waverly Place street in historical Greenwich Village overlooking Washington Square Park; this townhouse is 8,500 sq. ft. an experimental project and fully restored space. The client requested to take them out of their comfort zone, aiming to challenge themselves in this new space. The goal was to create a space that enhances the historic structure and make it transitional. The rooms contained vintage pieces and were juxtaposed using textural elements like throws and rugs. Design made to last throughout the ages, an ode to a landmark.
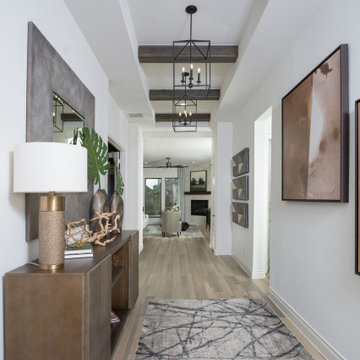
Entry hall with exposed wood beams
Photo of an entry hall in Dallas with white walls, light hardwood floors and exposed beam.
Photo of an entry hall in Dallas with white walls, light hardwood floors and exposed beam.
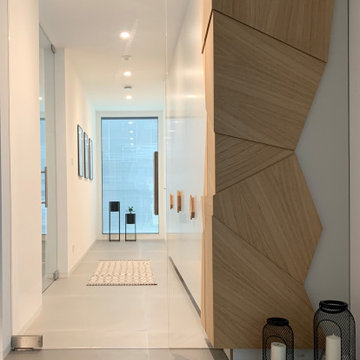
Gestaltung eines Eingangsbereiches.
Design ideas for a large contemporary mudroom in Other with white walls, ceramic floors, grey floor, wallpaper and wallpaper.
Design ideas for a large contemporary mudroom in Other with white walls, ceramic floors, grey floor, wallpaper and wallpaper.

This was a main floor interior design and renovation. Included opening up the wall between kitchen and dining, trim accent walls, beamed ceiling, stone fireplace, wall of windows, double entry front door, hardwood flooring.

This Farmhouse has a modern, minimalist feel, with a rustic touch, staying true to its southwest location. It features wood tones, brass and black with vintage and rustic accents throughout the decor.
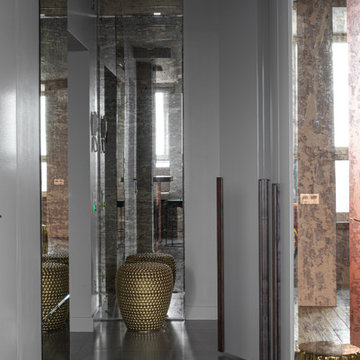
Inspiration for a small contemporary front door in Yekaterinburg with grey walls, porcelain floors, grey floor, wallpaper and wallpaper.

玄関ホール内観−3。夜景。照明は原則、間接照明とした
Photo of a large asian entry hall in Other with brown walls, light hardwood floors, a sliding front door, a light wood front door, brown floor, exposed beam and wood walls.
Photo of a large asian entry hall in Other with brown walls, light hardwood floors, a sliding front door, a light wood front door, brown floor, exposed beam and wood walls.
Entryway Design Ideas with Wallpaper and Exposed Beam
8