Entryway Design Ideas with Wallpaper and Wood Walls
Refine by:
Budget
Sort by:Popular Today
101 - 120 of 4,289 photos
Item 1 of 3

玄関に腰掛を設けてその下と、背面壁に間接照明を入れました。
Photo of a mid-sized entry hall in Other with blue walls, limestone floors, a single front door, a medium wood front door, grey floor, wallpaper and wood walls.
Photo of a mid-sized entry hall in Other with blue walls, limestone floors, a single front door, a medium wood front door, grey floor, wallpaper and wood walls.
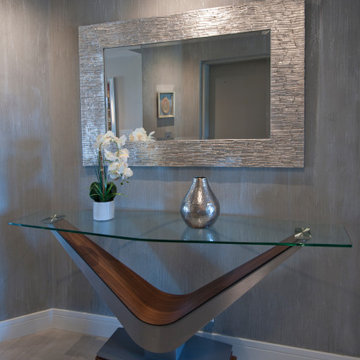
A welcoming foyer with grey textured wallpaper, silver mirror and glass and wood console table.
Design ideas for a mid-sized contemporary foyer in Miami with grey walls, porcelain floors, grey floor, recessed and wallpaper.
Design ideas for a mid-sized contemporary foyer in Miami with grey walls, porcelain floors, grey floor, recessed and wallpaper.
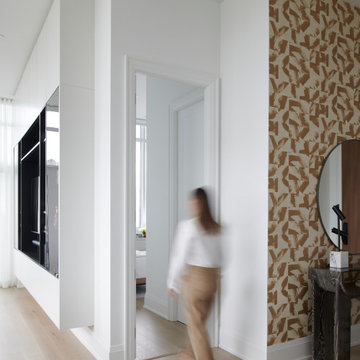
Mid-sized contemporary foyer in Toronto with multi-coloured walls, light hardwood floors, a single front door, a dark wood front door, brown floor and wallpaper.
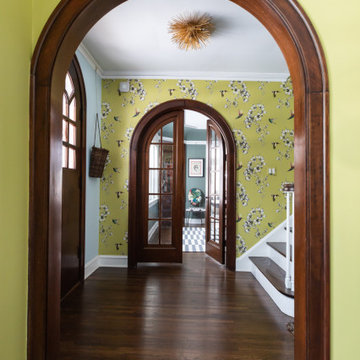
The arched doorways of 1920’s Spanish Colonial welcome a chartreuse floral wallpaper by Sanderson that flows from this entryway to the adjacent library - a welcome spot for family night in or hosting cocktails with guest. Design by Two Hands Interiors. View more of this home on our website. #entry
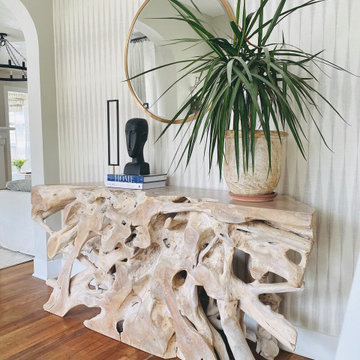
This is an example of a transitional foyer in Jacksonville with medium hardwood floors, brown floor and wallpaper.
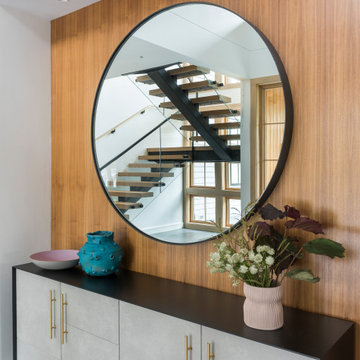
This new house is located in a quiet residential neighborhood developed in the 1920’s, that is in transition, with new larger homes replacing the original modest-sized homes. The house is designed to be harmonious with its traditional neighbors, with divided lite windows, and hip roofs. The roofline of the shingled house steps down with the sloping property, keeping the house in scale with the neighborhood. The interior of the great room is oriented around a massive double-sided chimney, and opens to the south to an outdoor stone terrace and gardens. Photo by: Nat Rea Photography
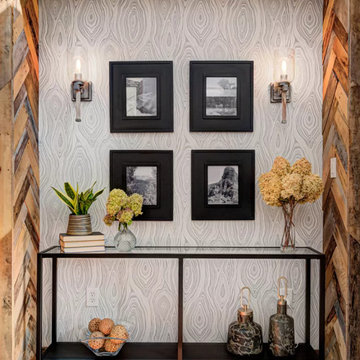
This basement remodeling project involved transforming a traditional basement into a multifunctional space, blending a country club ambience and personalized decor with modern entertainment options.
The entryway is a warm and inviting space with a sleek console table, complemented by an accent wall adorned with stylish wallpaper and curated artwork and decor.
---
Project completed by Wendy Langston's Everything Home interior design firm, which serves Carmel, Zionsville, Fishers, Westfield, Noblesville, and Indianapolis.
For more about Everything Home, see here: https://everythinghomedesigns.com/
To learn more about this project, see here: https://everythinghomedesigns.com/portfolio/carmel-basement-renovation
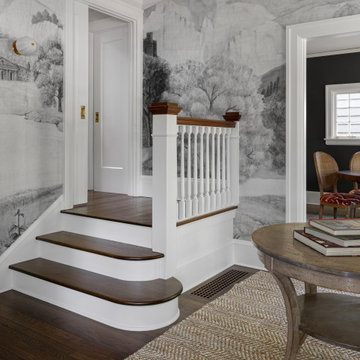
The ethereal black and white wallpaper transports you to another place as you step into the entry of the home. Original stairs and millwork were restored, giving this space a fresh start.

印象的なニッチと玄関のタイルを間接照明がテラス、印象的な玄関です。鏡面素材の下足入と、レトロな引戸の対比も中々良い感じです。
Mid-sized scandinavian entry hall in Other with white walls, ceramic floors, a single front door, a gray front door, black floor, wallpaper and wallpaper.
Mid-sized scandinavian entry hall in Other with white walls, ceramic floors, a single front door, a gray front door, black floor, wallpaper and wallpaper.
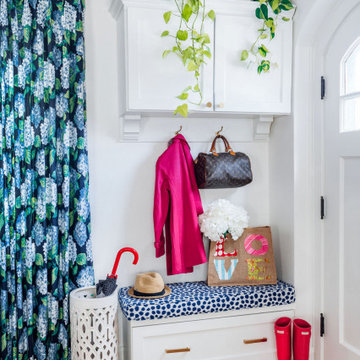
Welcome home! This entryway is the perfect welcome to its homeowner when she arrives at the end of a long work day. Charming, cheerful, pretty and practical., this mudroom space provides storage for coats, shoes, hats, and mittens in its built-in bench and cabinet, a place to put on shoes, and even a perfect spot for an umbrella or two! The gorgeous hydrangea fabric on the custom panel drapes bring the outside in.
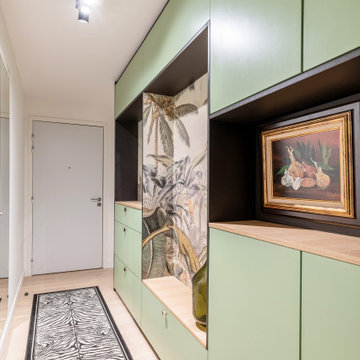
Photo of a mid-sized tropical entry hall in Paris with white walls, light hardwood floors, a gray front door, beige floor and wallpaper.
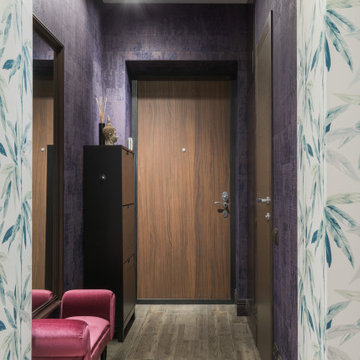
Design ideas for a mid-sized scandinavian entry hall in Moscow with purple walls, porcelain floors, a single front door, a brown front door, brown floor and wallpaper.

Inspiration for a mid-sized contemporary entry hall in Other with a single front door, white walls, laminate floors, a light wood front door, beige floor, recessed and wallpaper.
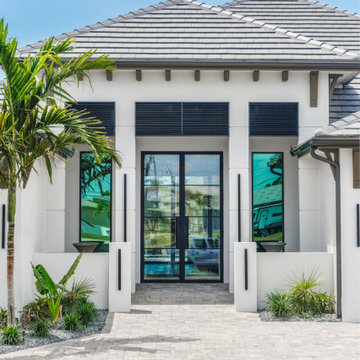
Striking Modern Front Door @ Tundra Homes Model Home
Design ideas for a large scandinavian front door in Miami with white walls, porcelain floors, a double front door, coffered and wallpaper.
Design ideas for a large scandinavian front door in Miami with white walls, porcelain floors, a double front door, coffered and wallpaper.
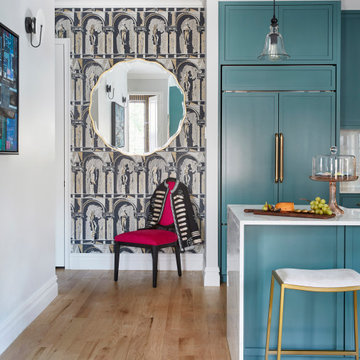
This is the first landing in this triplex. The wallpaper defines my client’s love for Greek and Roman mythology and is seen incorporated throughout the home. The scalloped edge in the mirror adds softness and function as you step out the door every morning. Its truly welcoming.
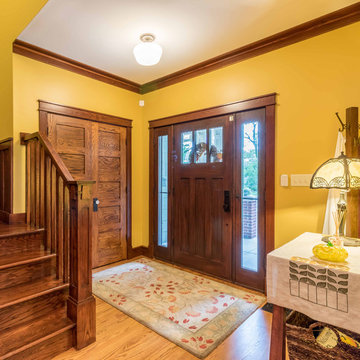
The Entry foyer provides an ample coat closet, as well as space for greeting guests. The unique front door includes operable sidelights for additional light and ventilation. This space opens to the Stair, Den, and Hall which leads to the primary living spaces and core of the home. The Stair includes a comfortable built-in lift-up bench for storage. Beautifully detailed stained oak trim is highlighted throughout the home.

Inspiration for a mid-sized front door in Other with grey walls, a sliding front door, a light wood front door, grey floor, wood and wood walls.

Inspiration for an expansive transitional foyer in Milwaukee with white walls, vinyl floors, a single front door, a white front door, brown floor and wallpaper.
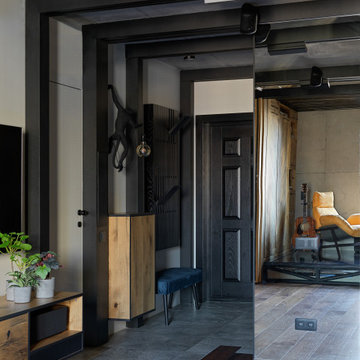
Design ideas for a mid-sized industrial front door in Moscow with white walls, porcelain floors, a single front door, a dark wood front door, grey floor and wallpaper.
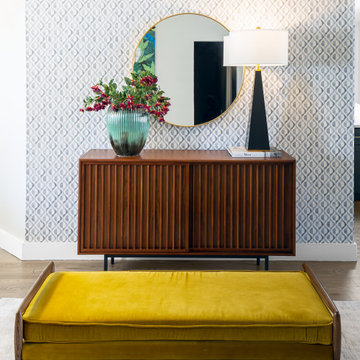
A fun and eye-catching entry with geometric wallpaper, a performance velvet bench, and ample storage!
Photo of a large midcentury foyer in Dallas with grey walls, medium hardwood floors and wallpaper.
Photo of a large midcentury foyer in Dallas with grey walls, medium hardwood floors and wallpaper.
Entryway Design Ideas with Wallpaper and Wood Walls
6