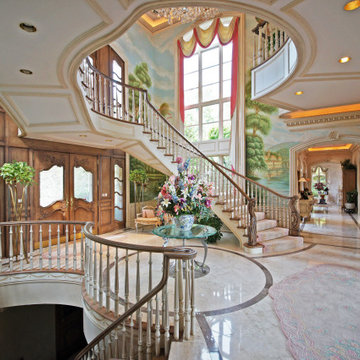Entryway Design Ideas with Wallpaper and Wood Walls
Refine by:
Budget
Sort by:Popular Today
121 - 140 of 4,290 photos
Item 1 of 3

二世帯共有の広めの玄関と玄関ホール。格子の向こうはアップライトピアノ置き場。
Photo of an entryway in Other with white walls, concrete floors, a sliding front door, a medium wood front door, black floor, wallpaper and wallpaper.
Photo of an entryway in Other with white walls, concrete floors, a sliding front door, a medium wood front door, black floor, wallpaper and wallpaper.
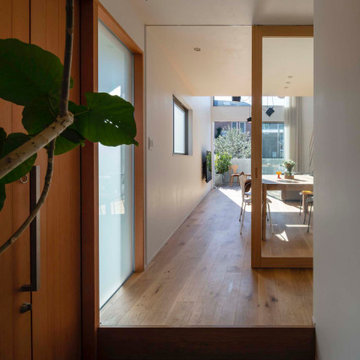
エントランスよりリビングを見通す(撮影:小川重雄)
Design ideas for a mid-sized modern entryway in Other with white walls, concrete floors, a single front door, a medium wood front door, grey floor, wallpaper and wallpaper.
Design ideas for a mid-sized modern entryway in Other with white walls, concrete floors, a single front door, a medium wood front door, grey floor, wallpaper and wallpaper.
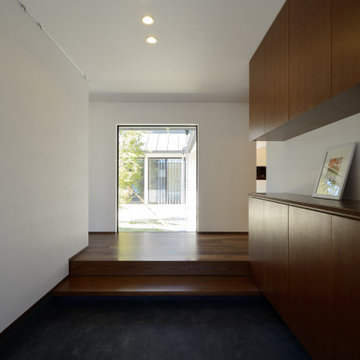
北設の家(愛知県北設楽郡)玄関ホール
Mid-sized entry hall in Other with white walls, dark hardwood floors, a sliding front door, a black front door, wallpaper and wallpaper.
Mid-sized entry hall in Other with white walls, dark hardwood floors, a sliding front door, a black front door, wallpaper and wallpaper.

Inspiration for a large country front door in Atlanta with brown walls, light hardwood floors, a double front door, a brown front door, brown floor, exposed beam and wood walls.
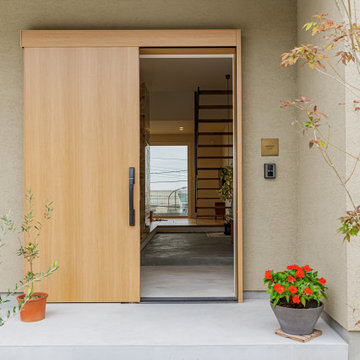
家の中心となる玄関土間
玄関を開けるとリビング途中まである広々とした玄関土間とその先に見える眺望がお出迎え。
広々とした玄関土間には趣味の自転車も置けて、その場で手入れもできる空間に。観葉植物も床を気にする事無く置けるので室内にも大きさを気にする事なく好きな物で彩ることができる。土間からはキッチン・リビング全てに繋がっているので外と中の中間空間となり、家の中の一体感がうまれる。土間先にある階段も光を遮らないためにスケルトン階段に。
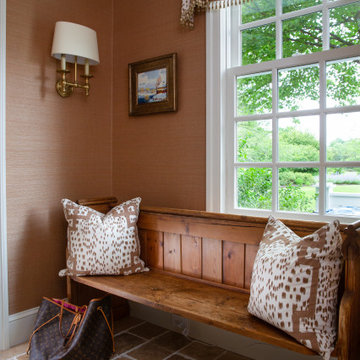
Antique pine bench and travertine flooring in running bond style installation creates a happy entrance. Brunschwig & Fil "Les Touches" fabric and grasscloth wallcovering keep it feeling fun!
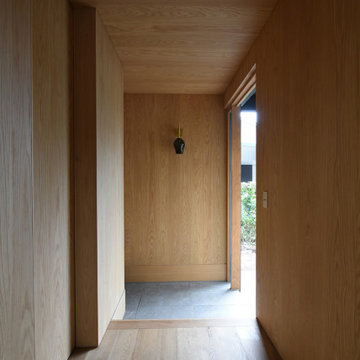
CSH #65 T house
オークの表情が美しいエントランス。
夜はスリットから印象的な照明の光が漏れる様、演出を行っています。
Design ideas for a mid-sized modern entry hall in Other with light hardwood floors, a single front door, a light wood front door, wood and wood walls.
Design ideas for a mid-sized modern entry hall in Other with light hardwood floors, a single front door, a light wood front door, wood and wood walls.
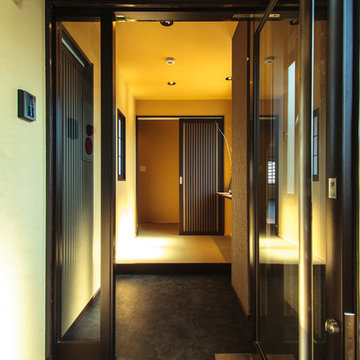
和モダンのエントランス
Mid-sized asian entry hall in Other with yellow walls, a sliding front door, a glass front door, wallpaper and wallpaper.
Mid-sized asian entry hall in Other with yellow walls, a sliding front door, a glass front door, wallpaper and wallpaper.
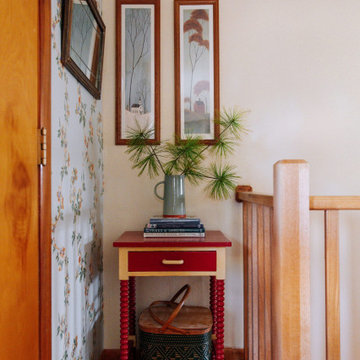
This is an example of a small country front door in Other with blue walls, dark hardwood floors and wallpaper.
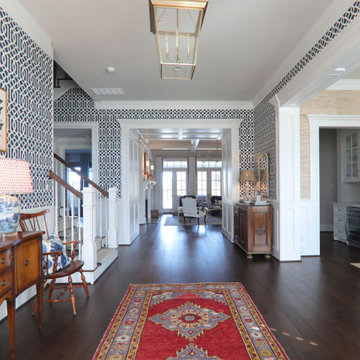
Design ideas for a large traditional foyer in Houston with white walls, dark hardwood floors, a single front door, a light wood front door, brown floor and wallpaper.

Так как дом — старый, ремонта требовало практически все. «Во время ремонта был полностью разобран и собран заново весь пол, стены заново выравнивались листами гипсокартона. Потолок пришлось занижать из-за неровных потолочных балок», — комментирует автор проекта.
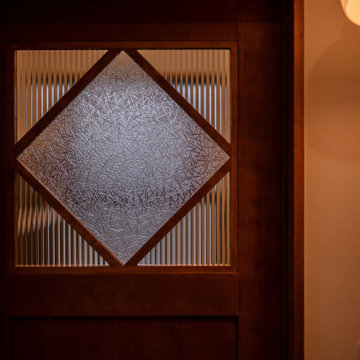
シュークロークへつながる製作建具には旧建物のレトロガラスを組み合わせて使用しています。
This is an example of a country entry hall in Other with white walls, porcelain floors, a single front door, a brown front door, grey floor, wallpaper and wallpaper.
This is an example of a country entry hall in Other with white walls, porcelain floors, a single front door, a brown front door, grey floor, wallpaper and wallpaper.
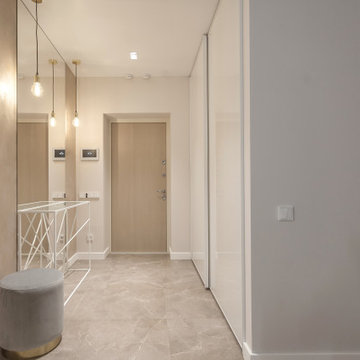
Минималистичная, светлая прихожая. Пол - мраморная плитка, зеркало во всю стену. Деревянные панели.
Minimalistic, bright entrance hall. Floor - marble tiles, full-length mirror. Wooden panels.

Advisement + Design - Construction advisement, custom millwork & custom furniture design, interior design & art curation by Chango & Co.
This is an example of a large transitional front door in New York with white walls, light hardwood floors, a double front door, a white front door, brown floor, vaulted and wood walls.
This is an example of a large transitional front door in New York with white walls, light hardwood floors, a double front door, a white front door, brown floor, vaulted and wood walls.

The open layout of this newly renovated home is spacious enough for the clients home work office. The exposed beam and slat wall provide architectural interest . And there is plenty of room for the client's eclectic art collection.
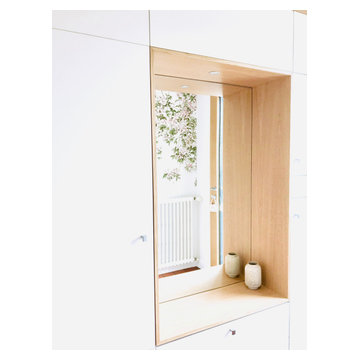
Un miroir habille le fond de la niche, ce qui apporte un peu de profondeur et contribue à éclairer cette entrée grâce au reflet de la lumière extérieure.
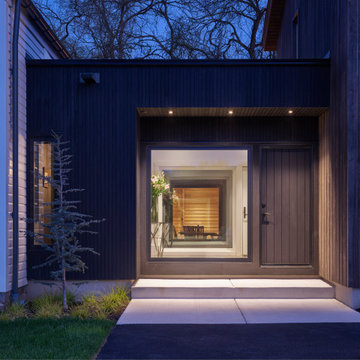
Photo of a country front door in Philadelphia with black walls, dark hardwood floors, a single front door, a black front door, brown floor and wood walls.

I worked with my client to create a home that looked and functioned beautifully whilst minimising the impact on the environment. We reused furniture where possible, sourced antiques and used sustainable products where possible, ensuring we combined deliveries and used UK based companies where possible. The result is a unique family home.
We retained as much of the original arts and crafts features of this entrance hall including the oak floors, stair and balustrade. Mixing patterns through the stair runner, antique rug and alcove wallpaper creates an airy, yet warm and unique entrance.

Feature door and planting welcomes visitors to the home
This is an example of a large contemporary front door in Auckland with black walls, light hardwood floors, a single front door, a medium wood front door, beige floor, timber and wood walls.
This is an example of a large contemporary front door in Auckland with black walls, light hardwood floors, a single front door, a medium wood front door, beige floor, timber and wood walls.
Entryway Design Ideas with Wallpaper and Wood Walls
7
