Entryway Design Ideas with White Walls and a Green Front Door
Refine by:
Budget
Sort by:Popular Today
1 - 20 of 314 photos
Item 1 of 3

Situated along the coastal foreshore of Inverloch surf beach, this 7.4 star energy efficient home represents a lifestyle change for our clients. ‘’The Nest’’, derived from its nestled-among-the-trees feel, is a peaceful dwelling integrated into the beautiful surrounding landscape.
Inspired by the quintessential Australian landscape, we used rustic tones of natural wood, grey brickwork and deep eucalyptus in the external palette to create a symbiotic relationship between the built form and nature.
The Nest is a home designed to be multi purpose and to facilitate the expansion and contraction of a family household. It integrates users with the external environment both visually and physically, to create a space fully embracive of nature.
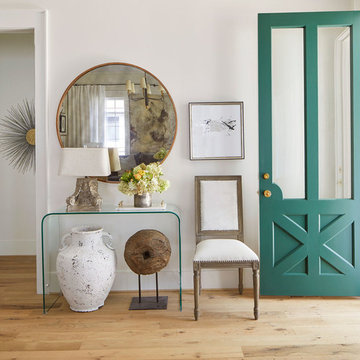
Jean Allsopp
Photo of a traditional foyer in Birmingham with white walls, light hardwood floors, a single front door, a green front door and beige floor.
Photo of a traditional foyer in Birmingham with white walls, light hardwood floors, a single front door, a green front door and beige floor.
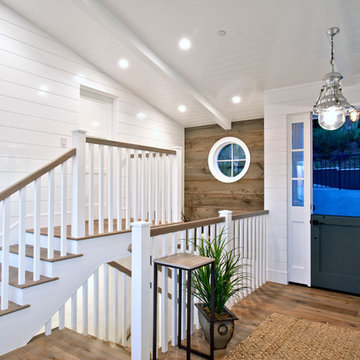
Mid-sized beach style foyer in Orange County with white walls, light hardwood floors, a double front door and a green front door.

front door centred on tree
Photo of a mid-sized contemporary front door in Melbourne with white walls, medium hardwood floors, a single front door and a green front door.
Photo of a mid-sized contemporary front door in Melbourne with white walls, medium hardwood floors, a single front door and a green front door.
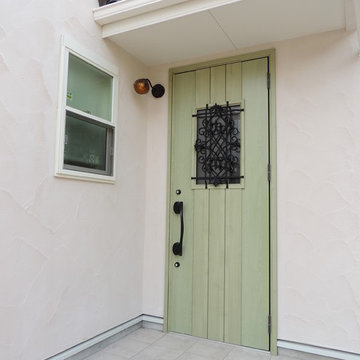
Kanae Takimoto
Inspiration for a traditional front door in Other with white walls, travertine floors, a single front door and a green front door.
Inspiration for a traditional front door in Other with white walls, travertine floors, a single front door and a green front door.
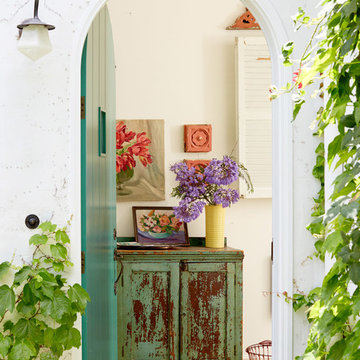
David Tsay for HGTV Magazine
This is an example of a small traditional front door in Los Angeles with white walls, a single front door and a green front door.
This is an example of a small traditional front door in Los Angeles with white walls, a single front door and a green front door.
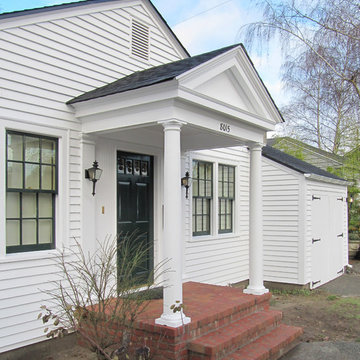
Original cedar siding below vinyl could not be salvaged, and was replaced with Hardie "Artisan Plank" fiber cement siding with 4" exposure. New carriage house batten doors have beadboard facing, and open outward on strap hinges. Handmade brick was used for porch.
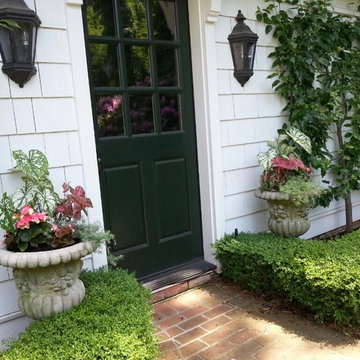
Mid-sized traditional front door in Detroit with white walls, brick floors, a single front door and a green front door.
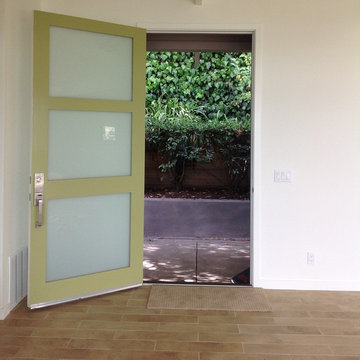
Architect: Debbi Peterson
DPeterson@hlc-inc.com
This is an example of a midcentury entryway in San Francisco with white walls, a single front door and a green front door.
This is an example of a midcentury entryway in San Francisco with white walls, a single front door and a green front door.
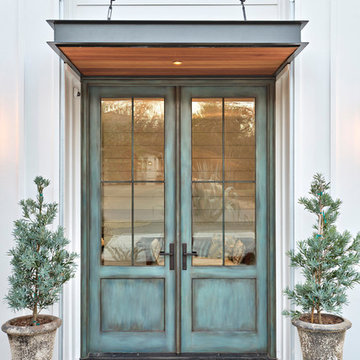
Architect: Tim Brown Architecture. Photographer: Casey Fry
This is an example of a large transitional front door in Austin with white walls, a double front door and a green front door.
This is an example of a large transitional front door in Austin with white walls, a double front door and a green front door.
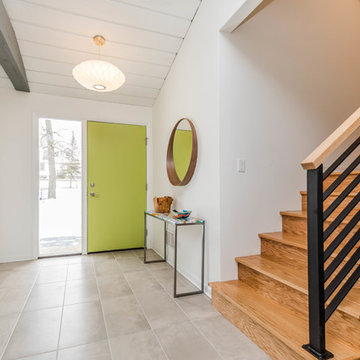
Neil Sy Photography
Design ideas for a midcentury entryway in Chicago with white walls, porcelain floors, a single front door, a green front door and grey floor.
Design ideas for a midcentury entryway in Chicago with white walls, porcelain floors, a single front door, a green front door and grey floor.
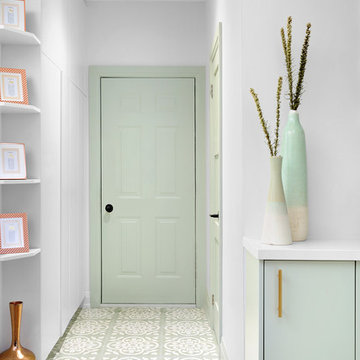
Design: Michelle Berwick
Photos: Larry Arnal
The entryway that started it all. The tile floor we fell in love with that was our jumping off point for the design. I loved working with you on this project; this home is so beautiful and each room fits perfectly. When working with a designer have the whole home in mind when working towards new designs. Color pallets are a great way to find the thread that brings it all together. I'd like to thank the homeowners of #ProjectEverson, they were amazing to work with and their townhouse is stunning and functional.
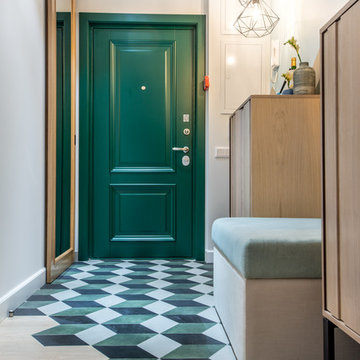
Inspiration for a transitional entry hall in Moscow with white walls, a single front door, a green front door, porcelain floors and multi-coloured floor.
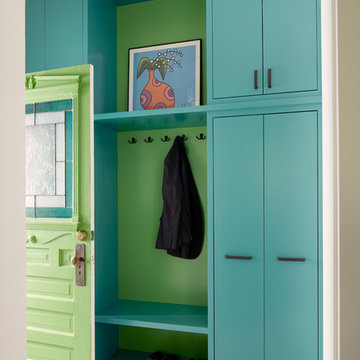
Alex Hayden Photography
Small contemporary mudroom in Seattle with white walls, porcelain floors, a single front door, a green front door and multi-coloured floor.
Small contemporary mudroom in Seattle with white walls, porcelain floors, a single front door, a green front door and multi-coloured floor.
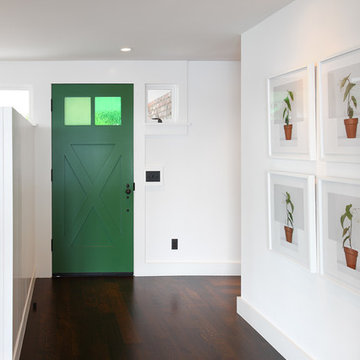
Transitional front door in San Diego with white walls, dark hardwood floors, a single front door and a green front door.

This is an example of a mid-sized transitional foyer in Chicago with white walls, light hardwood floors, a single front door, a green front door, brown floor and vaulted.
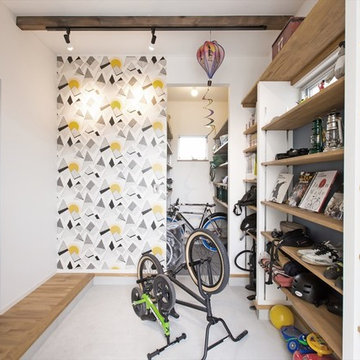
photo by ジャストの家
Design ideas for a midcentury vestibule in Other with white walls and a green front door.
Design ideas for a midcentury vestibule in Other with white walls and a green front door.
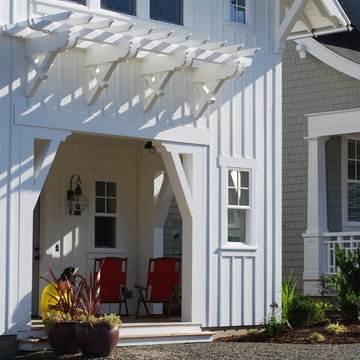
Mill House timber beams, trellis & battens. Photography by Duncan McRoberts.
Mid-sized beach style front door in Portland with a single front door, a green front door and white walls.
Mid-sized beach style front door in Portland with a single front door, a green front door and white walls.
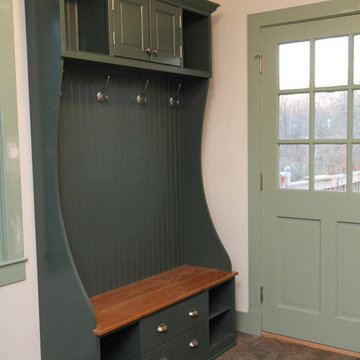
Design ideas for a mid-sized country mudroom in Baltimore with white walls, slate floors, a single front door and a green front door.
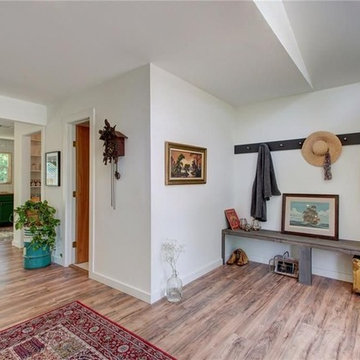
Photo of a small mudroom in Austin with white walls, laminate floors, a single front door, a green front door and brown floor.
Entryway Design Ideas with White Walls and a Green Front Door
1