Entry
Refine by:
Budget
Sort by:Popular Today
41 - 60 of 811 photos
Item 1 of 3
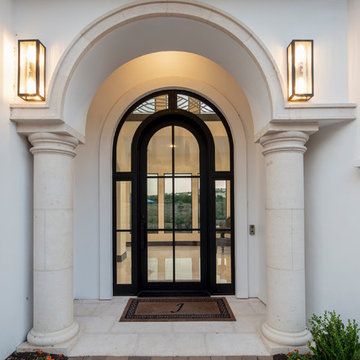
Tre Dunham - Fine Focus Photography
Design ideas for a large modern front door in Austin with white walls, marble floors, a single front door, a metal front door and white floor.
Design ideas for a large modern front door in Austin with white walls, marble floors, a single front door, a metal front door and white floor.
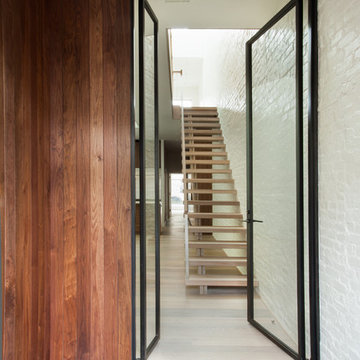
Peter Dressel, Photography
Behin + Ha, Designers
Small modern front door in New York with white walls, light hardwood floors, a double front door and a metal front door.
Small modern front door in New York with white walls, light hardwood floors, a double front door and a metal front door.

This is an example of an expansive modern front door in Charleston with white walls, concrete floors, a pivot front door, a metal front door, grey floor, vaulted and brick walls.
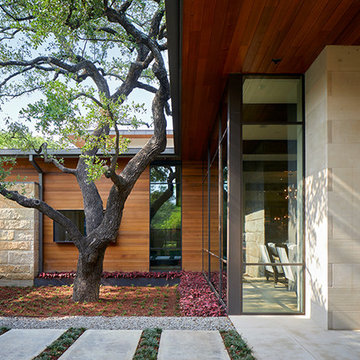
Located on prestigious Strait Lane in Dallas, Texas, this regional contemporary residence nestles and wraps its roots throughout the mature oak trees, appearing as if it has been merged to this site for quite some time in this beautiful, unpredictable park-like setting.
Photo Credit: Dror Baldinger
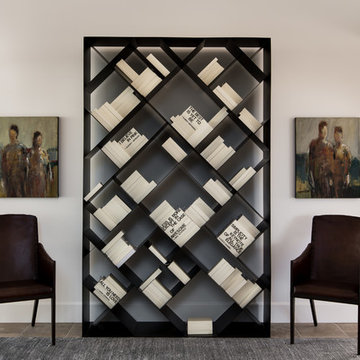
Using one color for display can make anything look chic and modern. Photos by: Rod Foster
Photo of a large transitional foyer in Orange County with white walls, limestone floors, a double front door and a metal front door.
Photo of a large transitional foyer in Orange County with white walls, limestone floors, a double front door and a metal front door.
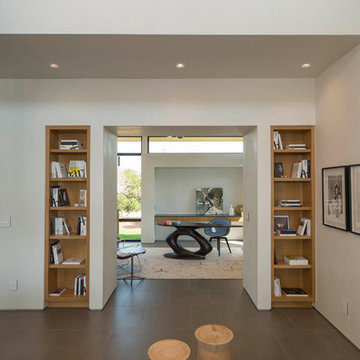
Nestled in the hill country along Redbud Trail, this home sits on top of a ridge and is defined by its views. The drop-off in the sloping terrain is enhanced by a low-slung building form, creating its own drama through expressive angles in the living room and each bedroom as they turn to face the landscape. Deep overhangs follow the perimeter of the house to create shade and shelter along the outdoor spaces.
Photography by Paul Bardagjy
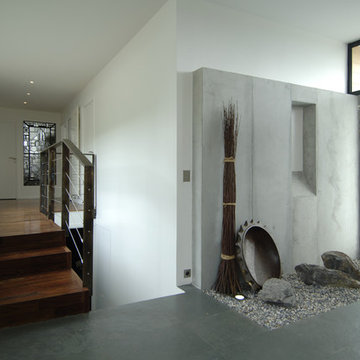
Pascal Quennehen
Design ideas for a large modern foyer in Paris with slate floors, a pivot front door, a metal front door, white walls and grey floor.
Design ideas for a large modern foyer in Paris with slate floors, a pivot front door, a metal front door, white walls and grey floor.
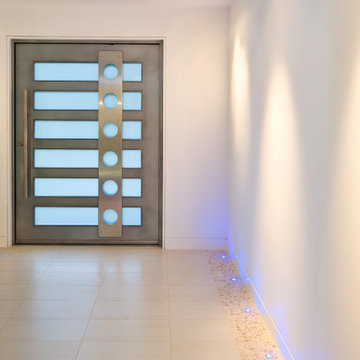
Erik Lubbock
This is an example of a modern front door in Portland with white walls, a single front door and a metal front door.
This is an example of a modern front door in Portland with white walls, a single front door and a metal front door.
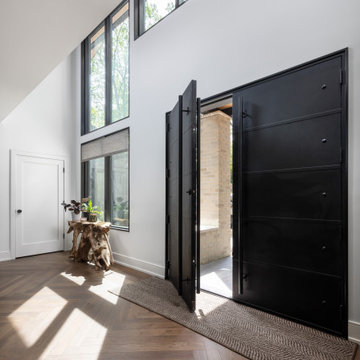
Our clients relocated to Ann Arbor and struggled to find an open layout home that was fully functional for their family. We worked to create a modern inspired home with convenient features and beautiful finishes.
This 4,500 square foot home includes 6 bedrooms, and 5.5 baths. In addition to that, there is a 2,000 square feet beautifully finished basement. It has a semi-open layout with clean lines to adjacent spaces, and provides optimum entertaining for both adults and kids.
The interior and exterior of the home has a combination of modern and transitional styles with contrasting finishes mixed with warm wood tones and geometric patterns.
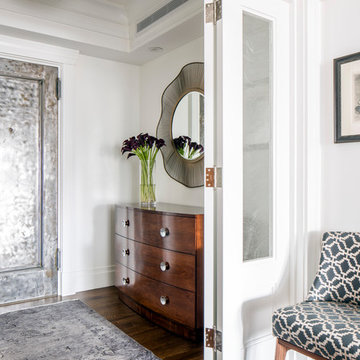
TEAM
Architect and Interior Design: LDa Architecture & Interiors
Builder: Debono Brothers Builders & Developers, Inc.
Photographer: Sean Litchfield Photography
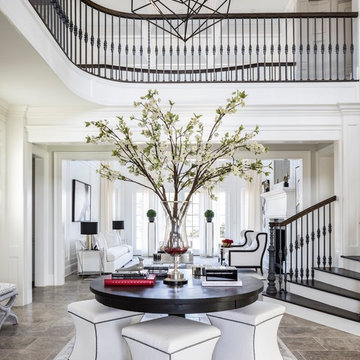
Photo of a large transitional foyer in New York with white walls, porcelain floors, a double front door, a metal front door and brown floor.
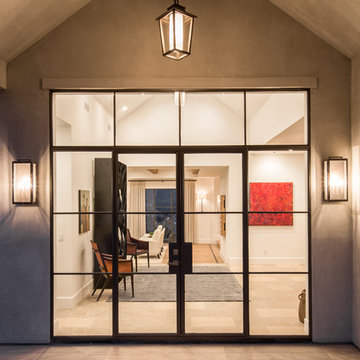
A grand entry sets the tone of any home. Photo Credit: Rod Foster
Photo of an expansive transitional foyer in Orange County with white walls, limestone floors, a double front door and a metal front door.
Photo of an expansive transitional foyer in Orange County with white walls, limestone floors, a double front door and a metal front door.
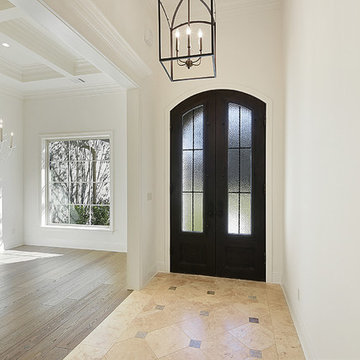
Sheryl Gruenig - Interior Designer/Beautiful Interiors,
Carl Prescott - Developer/Builder
Large transitional mudroom in New Orleans with white walls, travertine floors, a double front door and a metal front door.
Large transitional mudroom in New Orleans with white walls, travertine floors, a double front door and a metal front door.
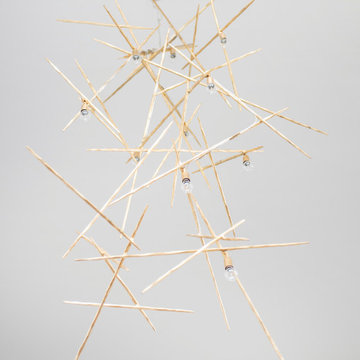
Design ideas for a large contemporary foyer in Dallas with white walls, medium hardwood floors, a pivot front door, a metal front door and brown floor.
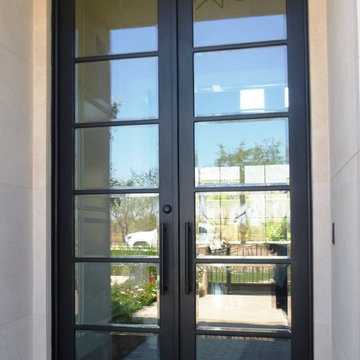
Iron Front Door
Visit Our Showroom!
15125 North Hayden Road
Scottsdale, AZ 85260
Large modern front door in Phoenix with white walls, a double front door and a metal front door.
Large modern front door in Phoenix with white walls, a double front door and a metal front door.
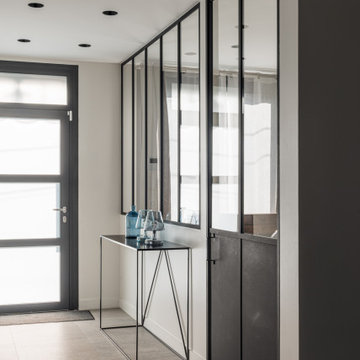
Mid-sized industrial entry hall in Paris with white walls, ceramic floors, a metal front door and brown floor.
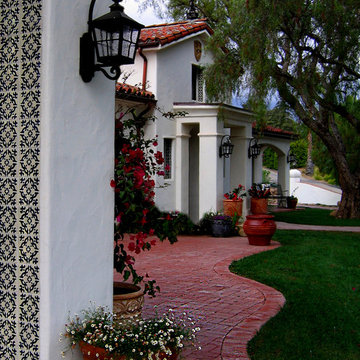
Design Consultant Jeff Doubét is the author of Creating Spanish Style Homes: Before & After – Techniques – Designs – Insights. The 240 page “Design Consultation in a Book” is now available. Please visit SantaBarbaraHomeDesigner.com for more info.
Jeff Doubét specializes in Santa Barbara style home and landscape designs. To learn more info about the variety of custom design services I offer, please visit SantaBarbaraHomeDesigner.com
Jeff Doubét is the Founder of Santa Barbara Home Design - a design studio based in Santa Barbara, California USA.
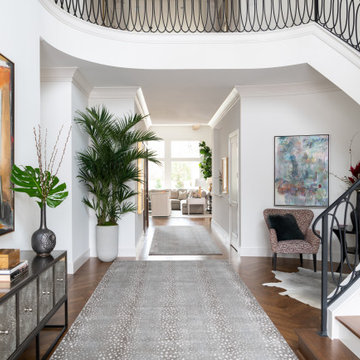
Inspiration for an expansive transitional foyer in Dallas with white walls, medium hardwood floors, a double front door, a metal front door and brown floor.
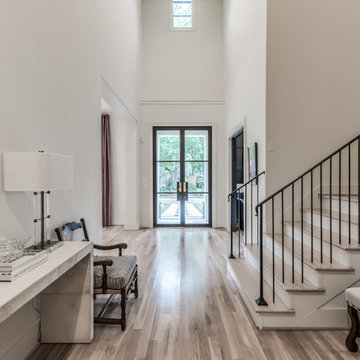
Starlight Images, Inc
Expansive transitional foyer in Houston with white walls, light hardwood floors, a double front door, a metal front door and beige floor.
Expansive transitional foyer in Houston with white walls, light hardwood floors, a double front door, a metal front door and beige floor.
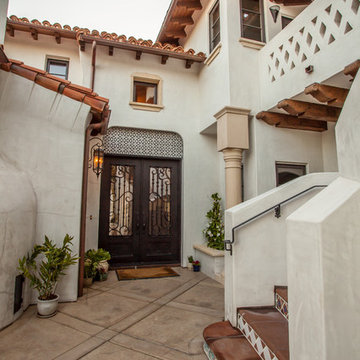
Michelle Torres-grant Photography
Inspiration for a large mediterranean front door in Santa Barbara with white walls, concrete floors, a double front door and a metal front door.
Inspiration for a large mediterranean front door in Santa Barbara with white walls, concrete floors, a double front door and a metal front door.
3