Entryway Design Ideas with White Walls and a Metal Front Door
Refine by:
Budget
Sort by:Popular Today
41 - 60 of 814 photos
Item 1 of 3
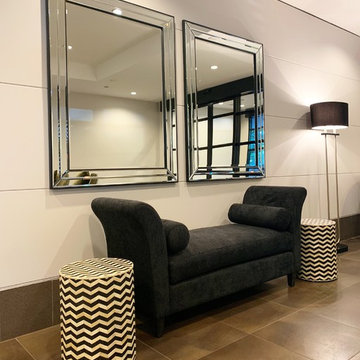
Jane Gorman Decorators & Developers
This is an example of a large modern foyer in Melbourne with white walls, ceramic floors, a double front door, a metal front door and brown floor.
This is an example of a large modern foyer in Melbourne with white walls, ceramic floors, a double front door, a metal front door and brown floor.
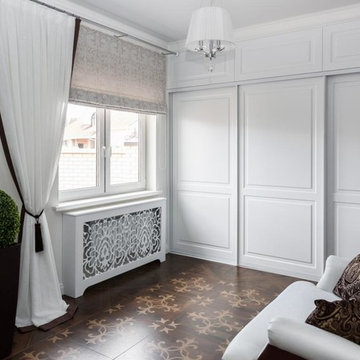
Холл в стиле неоклассике. Белый шкаф-купе. Пол паркетная доска с рисунком. Оформление окна, римская штора. Резной короб закрывает радиатор.
Photo of a mid-sized traditional foyer in Other with white walls, ceramic floors, a single front door, a metal front door and brown floor.
Photo of a mid-sized traditional foyer in Other with white walls, ceramic floors, a single front door, a metal front door and brown floor.
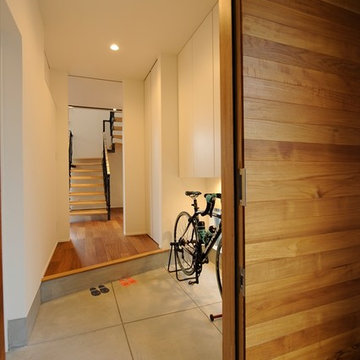
This is an example of a mid-sized modern entry hall in Other with concrete floors, a single front door, grey floor, white walls and a metal front door.
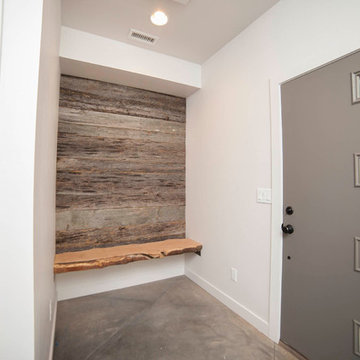
Design ideas for a small country foyer in Phoenix with white walls, concrete floors, a single front door and a metal front door.
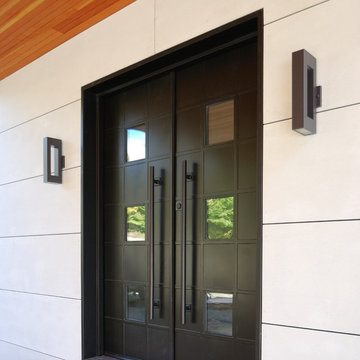
This is an example of a mid-sized modern foyer in Burlington with white walls, dark hardwood floors, a double front door and a metal front door.
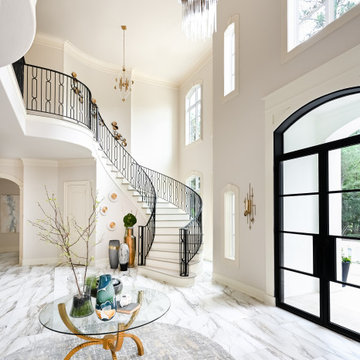
The grand entry way with a spiral staircase, and double French front doors. The space opens up to the formal living and dining rooms.
Photo of a large transitional foyer in Houston with white walls, porcelain floors, a double front door, a metal front door and white floor.
Photo of a large transitional foyer in Houston with white walls, porcelain floors, a double front door, a metal front door and white floor.

Espacio central del piso de diseño moderno e industrial con toques rústicos.
Separador de ambientes de lamas verticales y boxes de madera natural. Separa el espacio de entrada y la sala de estar y está `pensado para colocar discos de vinilo.
Se han recuperado los pavimentos hidráulicos originales, los ventanales de madera, las paredes de tocho visto y los techos de volta catalana.
Se han utilizado panelados de lamas de madera natural en cocina y bar y en el mobiliario a medida de la barra de bar y del mueble del espacio de entrada para que quede todo integrado.
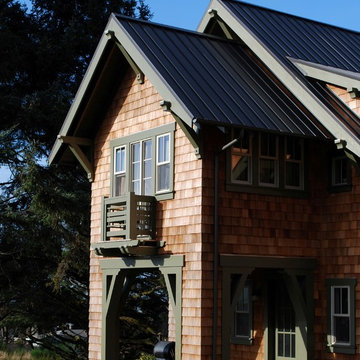
Belhaven is a new "walkable" village of charming beach houses located on the Oregon Coast. Its architecture is a simple, straightforward vernacular...using traditional elements and proportions to inspire beauty and compliment the natural habitat...photography by Duncan McRoberts.
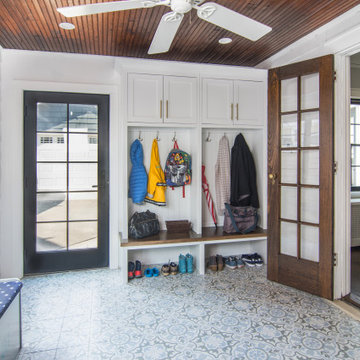
This mudroom off the new back entry opens to the dining room and kitchen beyond. Ample bench seating, cubbies, wall hooks and cabinets provide plenty of storage for this busy Maplewood family. The blue of the floor tile and bench upholstery are echoed throughout the first floor remodel into the kitchen and powder room. AMA Construction, Laura Molina Design, In House Photography.
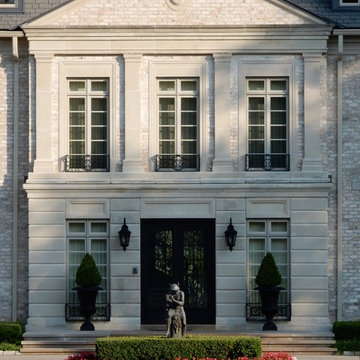
Janet Corral, Photographer
Inspiration for a large traditional front door in Detroit with white walls, marble floors, a double front door and a metal front door.
Inspiration for a large traditional front door in Detroit with white walls, marble floors, a double front door and a metal front door.
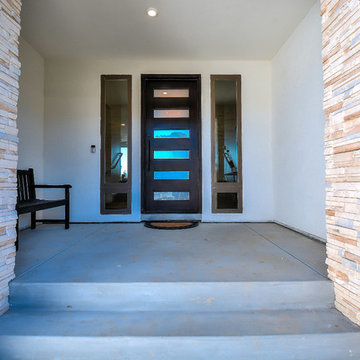
This is an example of a mid-sized modern front door in San Francisco with white walls, a single front door and a metal front door.
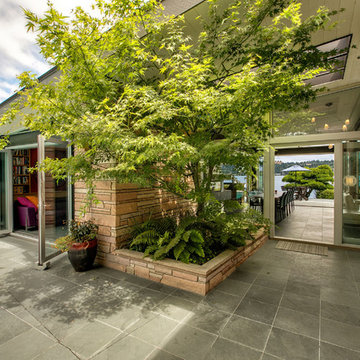
Paul Gjording
This is an example of a mid-sized modern front door in Seattle with white walls, slate floors, a pivot front door and a metal front door.
This is an example of a mid-sized modern front door in Seattle with white walls, slate floors, a pivot front door and a metal front door.
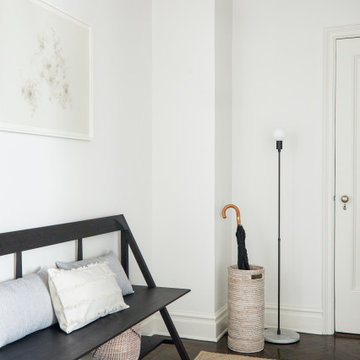
Have a seat in this spacious entry, simple but luxurious. Restrained touches of wood veneer ceiling wallpaper and shaded sconce keep this space clean and inviting.
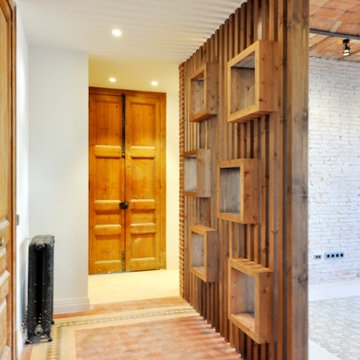
Espacio central del piso de diseño moderno e industrial con toques rústicos.
Separador de ambientes de lamas verticales y boxes de madera natural. Separa el espacio de entrada y la sala de estar y está `pensado para colocar discos de vinilo.
Se han recuperado los pavimentos hidráulicos originales, los ventanales de madera, las paredes de tocho visto y los techos de volta catalana.
Se han utilizado panelados de lamas de madera natural en cocina y bar y en el mobiliario a medida de la barra de bar y del mueble del espacio de entrada para que quede todo integrado.
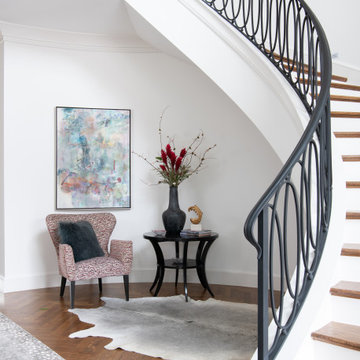
This is an example of an expansive transitional foyer in Dallas with white walls, medium hardwood floors, a double front door, a metal front door and brown floor.
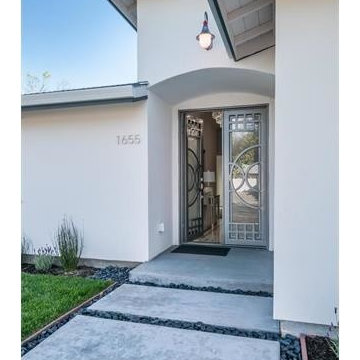
Design ideas for a mid-sized modern front door in San Francisco with white walls, a double front door and a metal front door.
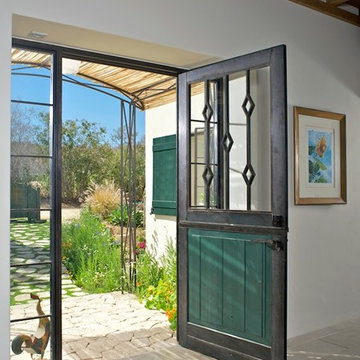
Photo Credit: Rigoberto Moreno
Photo of a mid-sized country front door in Other with white walls, concrete floors, a dutch front door and a metal front door.
Photo of a mid-sized country front door in Other with white walls, concrete floors, a dutch front door and a metal front door.
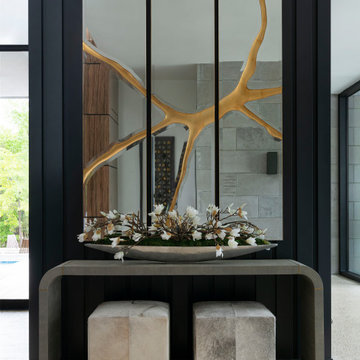
This is an example of a large transitional foyer in Other with white walls, terrazzo floors, a pivot front door, a metal front door and multi-coloured floor.
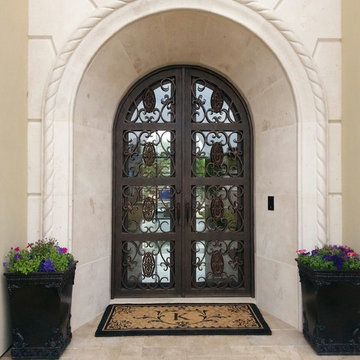
Iron Front Door
Visit Our Showroom!
15125 North Hayden Road
Scottsdale, AZ 85260
This is an example of a large mediterranean front door in Phoenix with white walls, travertine floors, a double front door and a metal front door.
This is an example of a large mediterranean front door in Phoenix with white walls, travertine floors, a double front door and a metal front door.
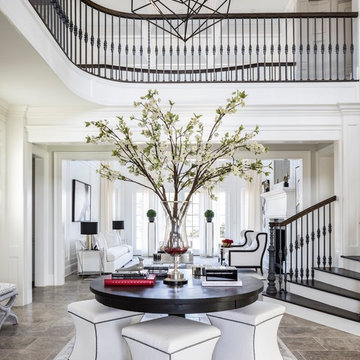
Photo of a large transitional foyer in New York with white walls, porcelain floors, a double front door, a metal front door and brown floor.
Entryway Design Ideas with White Walls and a Metal Front Door
3