Entryway Design Ideas with White Walls and Brick Walls
Refine by:
Budget
Sort by:Popular Today
81 - 100 of 194 photos
Item 1 of 3
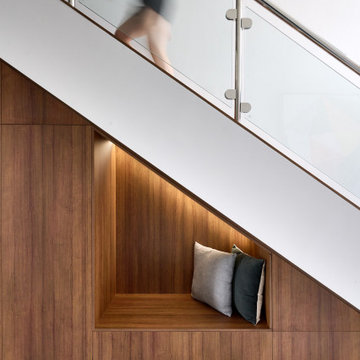
A bold entrance into this home.....
Bespoke custom joinery integrated nicely under the stairs
Large contemporary mudroom in Perth with white walls, marble floors, a pivot front door, a black front door, white floor, vaulted and brick walls.
Large contemporary mudroom in Perth with white walls, marble floors, a pivot front door, a black front door, white floor, vaulted and brick walls.
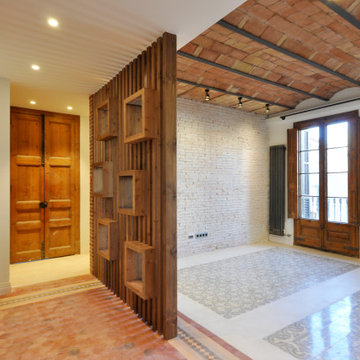
Espacio central del piso de diseño moderno e industrial con toques rústicos.
Separador de ambientes de lamas verticales y boxes de madera natural. Separa el espacio de entrada y la sala de estar y está `pensado para colocar discos de vinilo.
Se han recuperado los pavimentos hidráulicos originales, los ventanales de madera, las paredes de tocho visto y los techos de volta catalana.
Se han utilizado panelados de lamas de madera natural en cocina y bar y en el mobiliario a medida de la barra de bar y del mueble del espacio de entrada para que quede todo integrado.
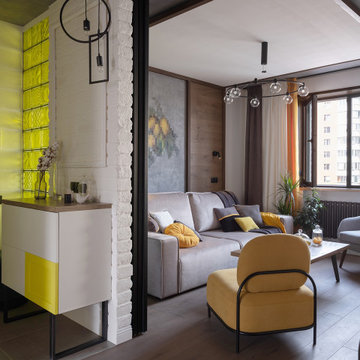
Автор проекта Ашкенази Елизавета. Монтаж плитки из старого кирпича: BRICKTILES.ru. Фото предоставлены редакцией передачи "Квартирный вопрос".
Small industrial front door in Moscow with white walls, porcelain floors, a single front door, beige floor, recessed and brick walls.
Small industrial front door in Moscow with white walls, porcelain floors, a single front door, beige floor, recessed and brick walls.
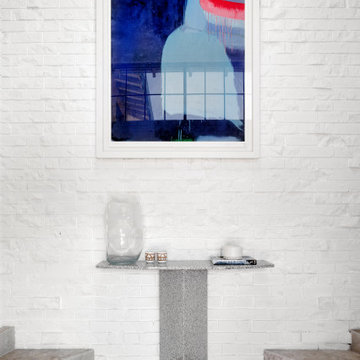
This is an example of a large contemporary foyer in Perth with white walls, travertine floors, beige floor and brick walls.
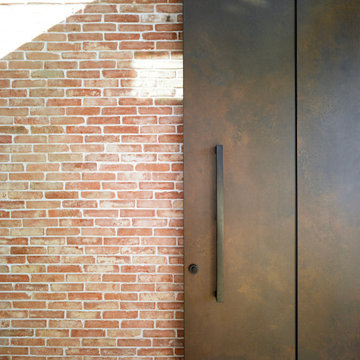
Not your average suburban brick home - this stunning industrial design beautifully combines earth-toned elements with a jeweled plunge pool.
The combination of recycled brick, iron and stone inside and outside creates such a beautifully cohesive theme throughout the house.
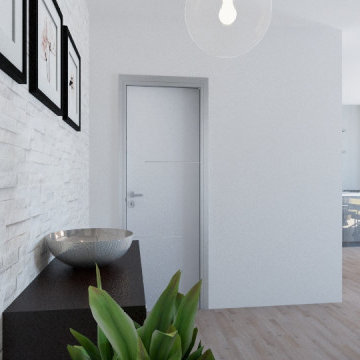
Ingresso ccogliente, luminoso e rivestito con gli stessi sassi bianchi presenti nella zona pranzo. Elegante e distinto da una libreria a giorno
Mid-sized traditional foyer in Other with white walls, light hardwood floors, a white front door and brick walls.
Mid-sized traditional foyer in Other with white walls, light hardwood floors, a white front door and brick walls.
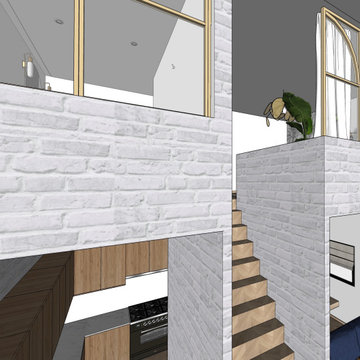
Mid-sized scandinavian foyer in Paris with white walls, light hardwood floors, a single front door, beige floor and brick walls.
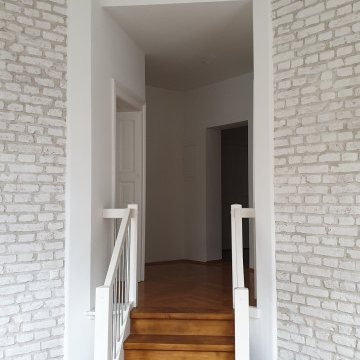
Rustikales Ziegel-Mauerwerk mit natürlichen Weißkalk in Symbiose mit dem restauriertem Fischgräten Parkett.
This is an example of a mid-sized scandinavian foyer in Munich with white walls and brick walls.
This is an example of a mid-sized scandinavian foyer in Munich with white walls and brick walls.
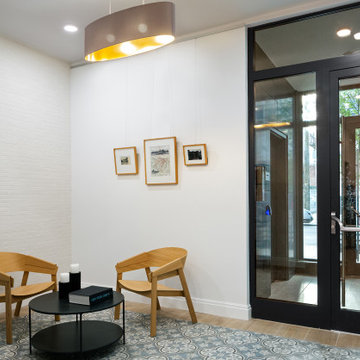
Entry to the apartment building
Large contemporary foyer in New York with white walls, a single front door, a glass front door, porcelain floors and brick walls.
Large contemporary foyer in New York with white walls, a single front door, a glass front door, porcelain floors and brick walls.
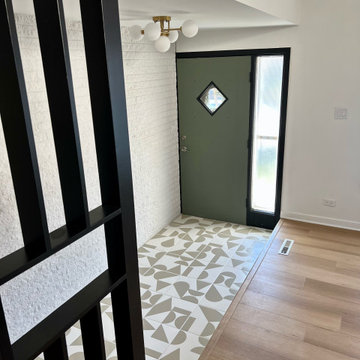
Mid-century modern entryway with hand painted geometric tile and slat wall. Green vintage door adds a pop of color.
Small midcentury front door in Chicago with white walls, ceramic floors, a single front door, a green front door, white floor, vaulted and brick walls.
Small midcentury front door in Chicago with white walls, ceramic floors, a single front door, a green front door, white floor, vaulted and brick walls.
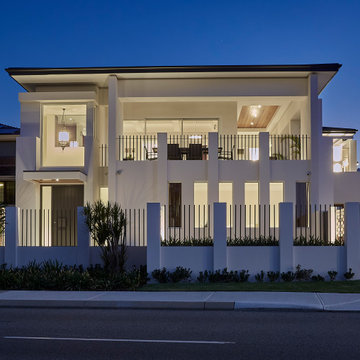
A streetfront elevation view
This is an example of a modern entryway in Perth with white walls, limestone floors, black floor, coffered and brick walls.
This is an example of a modern entryway in Perth with white walls, limestone floors, black floor, coffered and brick walls.
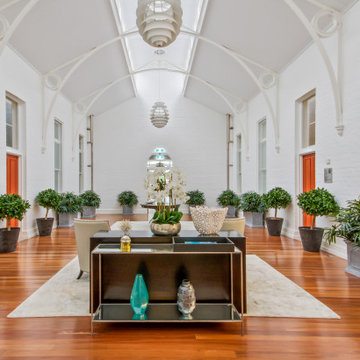
Photo of a large traditional foyer in Brisbane with a pivot front door, white walls, medium hardwood floors, a glass front door, brown floor, vaulted and brick walls.
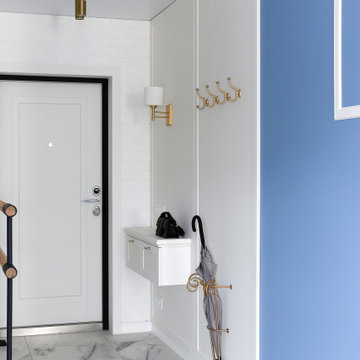
Прихожая с балетным станком вместо держателя для одежды, зеркало от пола до потолка, кирпичная стена и много декоративного света.
Inspiration for a mid-sized transitional front door in Other with white walls, porcelain floors, a single front door, a white front door, grey floor and brick walls.
Inspiration for a mid-sized transitional front door in Other with white walls, porcelain floors, a single front door, a white front door, grey floor and brick walls.
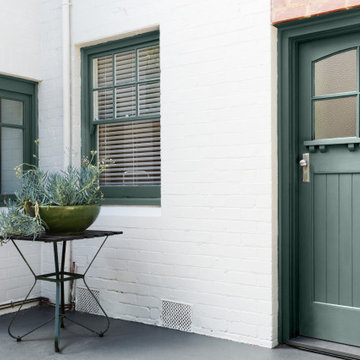
Photo of a front door in Nantes with white walls, a green front door, grey floor and brick walls.
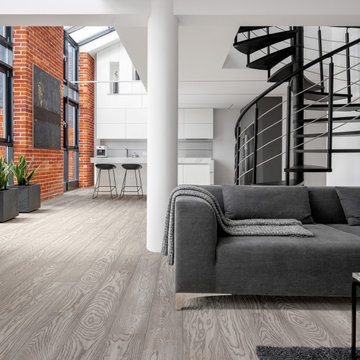
An industrial entrance to an apartment in New York. This apartment has our Luna European Oak Engineered Harwood floors installed throughout the home. The crisp gray tones in the floor accent nicely with the black staircase and red brick accent wall.
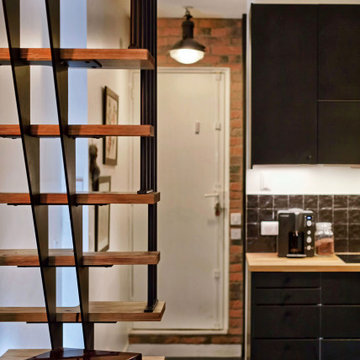
Destiné à accueillir un père et sa fille, nous avons choisi de privilégier l’espace jour en décloisonnant un maximum.Dans l’espace nuit d’à peine 20m2, avec une seule fenêtre, mais avec une belle hauteur de plafond, les verrières se sont imposées pour délimiter les chambres, tandis que nous avons exploité l’espace verticalement pour garder du volume au sol.
L’objectif: un esprit loft et cosy avec du volume et du charme.
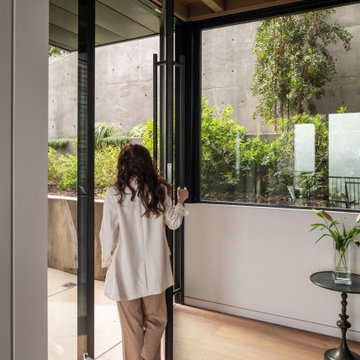
Inspiration for a mid-sized contemporary front door in Los Angeles with white walls, medium hardwood floors, a pivot front door, a black front door, brown floor, exposed beam and brick walls.
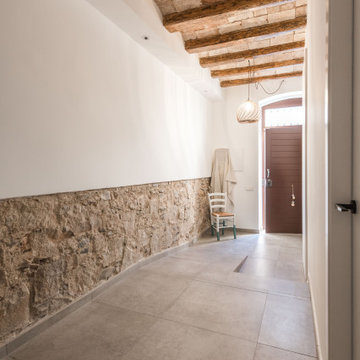
En esta casa pareada hemos reformado siguiendo criterios de eficiencia energética y sostenibilidad.
Aplicando soluciones para aislar el suelo, las paredes y el techo, además de puertas y ventanas. Así conseguimos que no se pierde frío o calor y se mantiene una temperatura agradable sin necesidad de aires acondicionados.
También hemos reciclado bigas, ladrillos y piedra original del edificio como elementos decorativos. La casa de Cobi es un ejemplo de bioarquitectura, eficiencia energética y de cómo podemos contribuir a revertir los efectos del cambio climático.
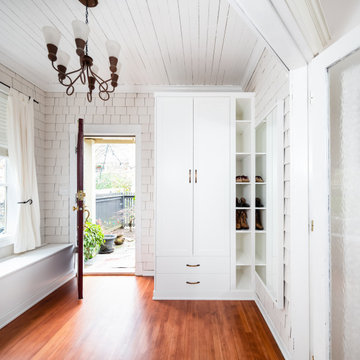
Inspiration for a mid-sized asian front door in Vancouver with medium hardwood floors, brown floor, timber, white walls, a single front door, a dark wood front door and brick walls.
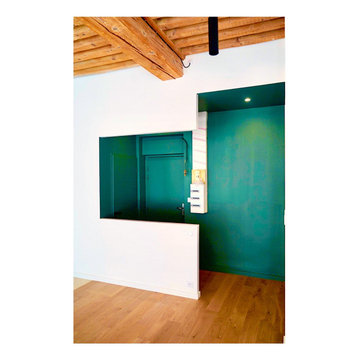
Voici la nouvelle entrée de cette appartement.
Il manquera juste un claustra qui sera posé par le client pour bien délimiter les espaces
Small front door in Lyon with a single front door, a green front door, white walls, light hardwood floors, beige floor and brick walls.
Small front door in Lyon with a single front door, a green front door, white walls, light hardwood floors, beige floor and brick walls.
Entryway Design Ideas with White Walls and Brick Walls
5