Entryway Design Ideas with White Walls and Brick Walls
Refine by:
Budget
Sort by:Popular Today
61 - 80 of 194 photos
Item 1 of 3
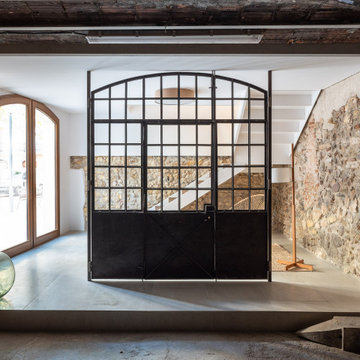
Photo of a vestibule in Other with white walls, limestone floors, a double front door, a metal front door, beige floor, vaulted and brick walls.
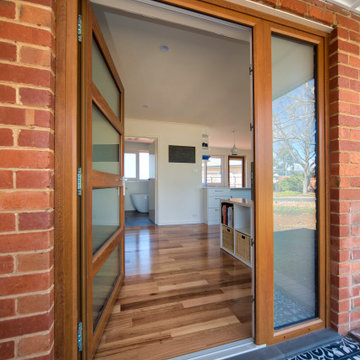
Mid-sized contemporary front door in Canberra - Queanbeyan with white walls, ceramic floors, a single front door, a medium wood front door, blue floor and brick walls.
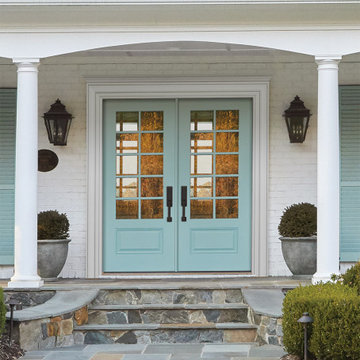
Fiberglass 3/4 View SDL 1-Panel door by Jeld-Wen in Serenity
Inspiration for a contemporary front door in Austin with white walls, a double front door, a blue front door and brick walls.
Inspiration for a contemporary front door in Austin with white walls, a double front door, a blue front door and brick walls.
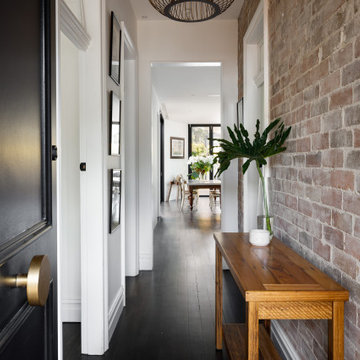
Design ideas for a contemporary entry hall in Sydney with white walls, painted wood floors, a single front door, a black front door, black floor and brick walls.
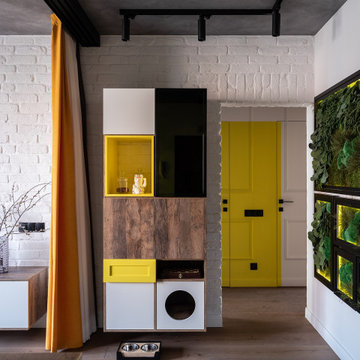
Автор проекта Ашкенази Елизавета. Монтаж плитки из старого кирпича: BRICKTILES.ru. Фото предоставлены редакцией передачи "Квартирный вопрос".
Small industrial front door in Moscow with white walls, medium hardwood floors, a single front door, beige floor and brick walls.
Small industrial front door in Moscow with white walls, medium hardwood floors, a single front door, beige floor and brick walls.
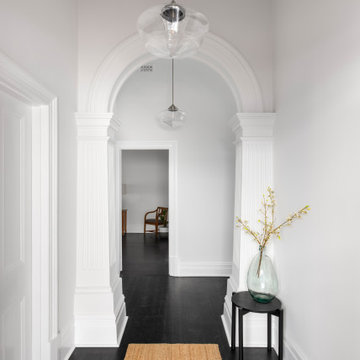
A grand entry to the character of the home with Victorian archways and high skirting boards. Premium dark stained floors and white walls.
Inspiration for a mid-sized traditional foyer in Adelaide with white walls, painted wood floors, a single front door, a black front door, black floor and brick walls.
Inspiration for a mid-sized traditional foyer in Adelaide with white walls, painted wood floors, a single front door, a black front door, black floor and brick walls.
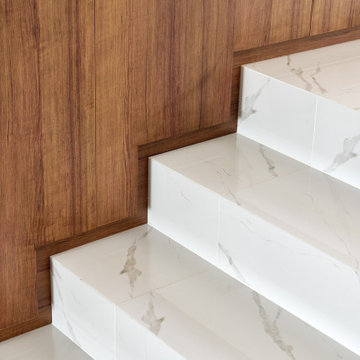
A bold entrance into this home.....
Bespoke custom joinery integrated nicely under the stairs
Large contemporary mudroom in Perth with white walls, marble floors, a pivot front door, a black front door, white floor, vaulted and brick walls.
Large contemporary mudroom in Perth with white walls, marble floors, a pivot front door, a black front door, white floor, vaulted and brick walls.

Nos encontramos ante una vivienda en la calle Verdi de geometría alargada y muy compartimentada. El reto está en conseguir que la luz que entra por la fachada principal y el patio de isla inunde todos los espacios de la vivienda que anteriormente quedaban oscuros.
Trabajamos para encontrar una distribución diáfana para que la luz cruce todo el espacio. Aun así, se diseñan dos puertas correderas que permiten separar la zona de día de la de noche cuando se desee, pero que queden totalmente escondidas cuando se quiere todo abierto, desapareciendo por completo.
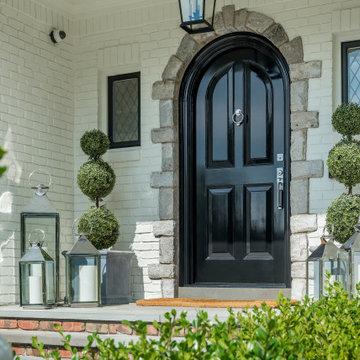
A beautiful mirror-finish on this front door adds a beautiful luster to the modern facade. Photography by Aaron Usher III. Instagram: @redhousedesignbuild
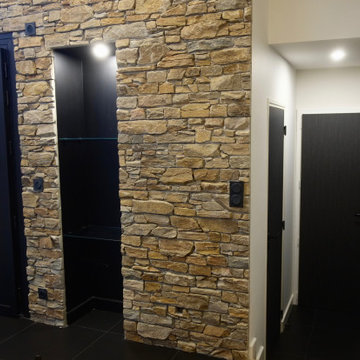
This is an example of a mid-sized contemporary foyer in Grenoble with white walls, ceramic floors, a double front door, a black front door, black floor and brick walls.
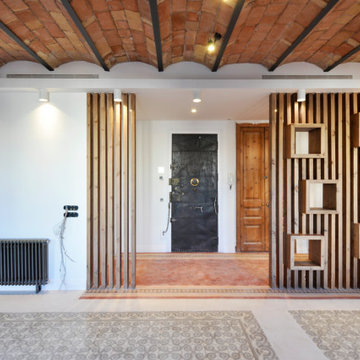
Espacio central del piso de diseño moderno e industrial con toques rústicos.
Separador de ambientes de lamas verticales y boxes de madera natural. Separa el espacio de entrada y la sala de estar y está `pensado para colocar discos de vinilo.
Se han recuperado los pavimentos hidráulicos originales, los ventanales de madera, las paredes de tocho visto y los techos de volta catalana.
Se han utilizado panelados de lamas de madera natural en cocina y bar y en el mobiliario a medida de la barra de bar y del mueble del espacio de entrada para que quede todo integrado.
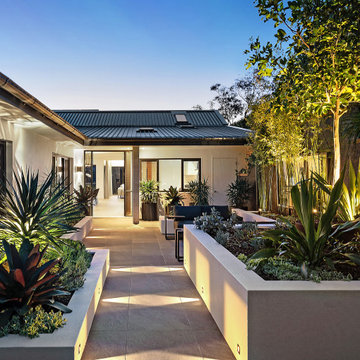
Photo of a mid-sized contemporary front door in Sydney with white walls, ceramic floors, a single front door, a black front door, grey floor and brick walls.
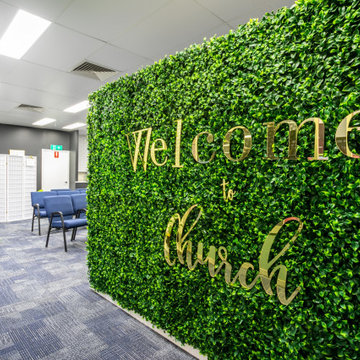
After photo
Accent wall built to screen off the main congregation area from the entry. Faux plant tiles were used to decorate the wall to make it a beautiful welcome feature for the church.
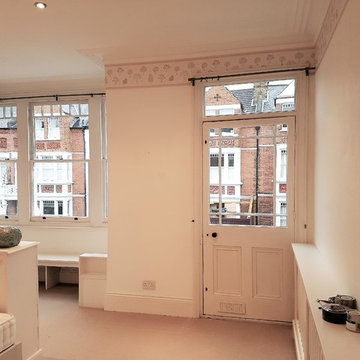
Dulux trade and Johnstone trade paint in action following Mirka and Festool dust free sanding..
Inspiration for a large traditional entry hall in London with white walls, brick floors, a single front door, beige floor, recessed and brick walls.
Inspiration for a large traditional entry hall in London with white walls, brick floors, a single front door, beige floor, recessed and brick walls.
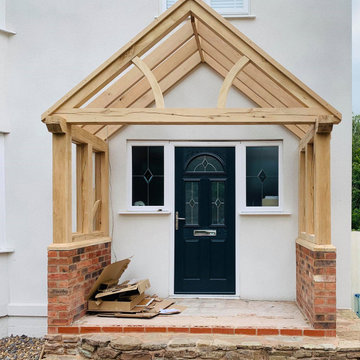
This Customer wanted a solid oak porch but needed it extra wide because of the side panel windows on either side of the door but also a low pitch of the roof to avoid the window above. The customer also wanted curved brackets in the front to give this huge porch some traditional style.
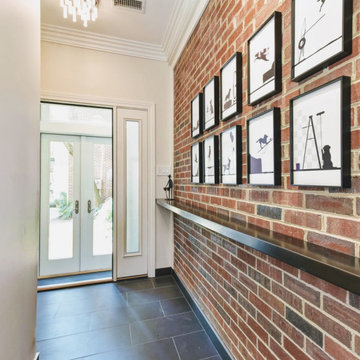
Photo of a mid-sized contemporary entry hall in DC Metro with white walls, porcelain floors, a double front door and brick walls.
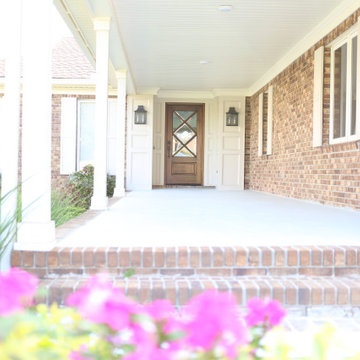
Front Door Project with beautiful Mahogony, lead glass door and lots of wood work with copper lanterns.
Mid-sized traditional front door in Other with white walls, concrete floors, a single front door, a dark wood front door, white floor, wood and brick walls.
Mid-sized traditional front door in Other with white walls, concrete floors, a single front door, a dark wood front door, white floor, wood and brick walls.
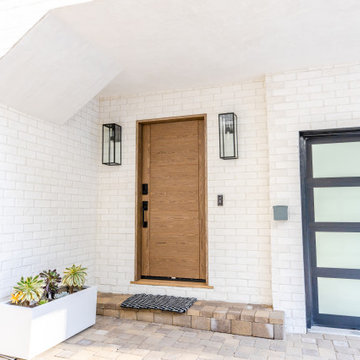
Inspiration for a large contemporary front door in Los Angeles with white walls, brick floors, a single front door, a brown front door, grey floor and brick walls.
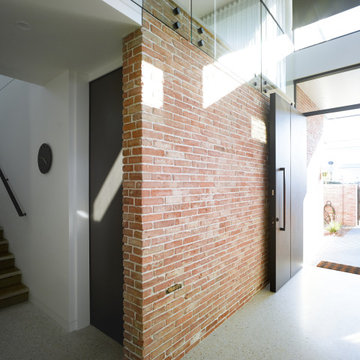
Not your average suburban brick home - this stunning industrial design beautifully combines earth-toned elements with a jeweled plunge pool.
The combination of recycled brick, iron and stone inside and outside creates such a beautifully cohesive theme throughout the house.
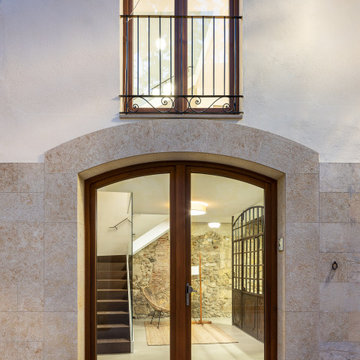
This is an example of a vestibule in Other with white walls, ceramic floors, a double front door, a medium wood front door, beige floor and brick walls.
Entryway Design Ideas with White Walls and Brick Walls
4