Entryway Design Ideas with White Walls and Carpet
Refine by:
Budget
Sort by:Popular Today
1 - 20 of 221 photos
Item 1 of 3
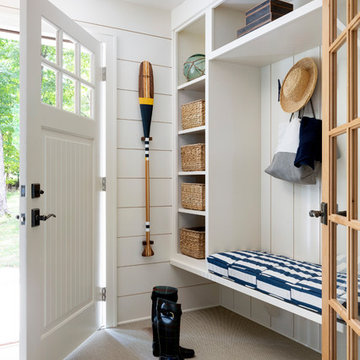
Spacecrafting Photography
Photo of a small beach style mudroom in Minneapolis with white walls, carpet, a single front door, a white front door, beige floor, timber and planked wall panelling.
Photo of a small beach style mudroom in Minneapolis with white walls, carpet, a single front door, a white front door, beige floor, timber and planked wall panelling.
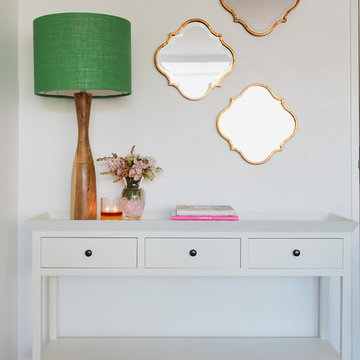
Lisa Zhu - And A Day Photography
Small contemporary entryway in Sydney with white walls and carpet.
Small contemporary entryway in Sydney with white walls and carpet.
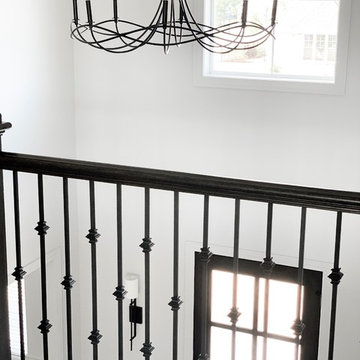
Contemporary custom home with light and dark contrasting elements in a Chicago suburb.
This is an example of a mid-sized contemporary entry hall in Chicago with white walls, carpet, a single front door, a dark wood front door and grey floor.
This is an example of a mid-sized contemporary entry hall in Chicago with white walls, carpet, a single front door, a dark wood front door and grey floor.
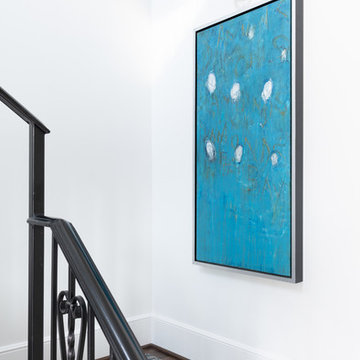
Michael Hunter
Large modern entry hall in Other with white walls, carpet and blue floor.
Large modern entry hall in Other with white walls, carpet and blue floor.
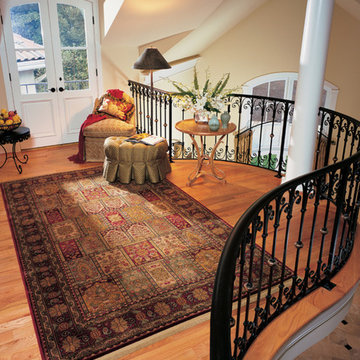
This entry features a beautiful oriental carpet over hardwood floors.
Inspiration for a large traditional entry hall in San Diego with carpet and white walls.
Inspiration for a large traditional entry hall in San Diego with carpet and white walls.
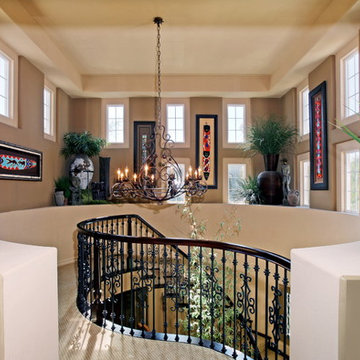
This is an example of a large eclectic entry hall in Orange County with white walls, carpet and beige floor.
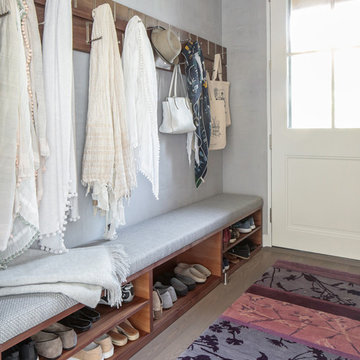
Modern luxury meets warm farmhouse in this Southampton home! Scandinavian inspired furnishings and light fixtures create a clean and tailored look, while the natural materials found in accent walls, casegoods, the staircase, and home decor hone in on a homey feel. An open-concept interior that proves less can be more is how we’d explain this interior. By accentuating the “negative space,” we’ve allowed the carefully chosen furnishings and artwork to steal the show, while the crisp whites and abundance of natural light create a rejuvenated and refreshed interior.
This sprawling 5,000 square foot home includes a salon, ballet room, two media rooms, a conference room, multifunctional study, and, lastly, a guest house (which is a mini version of the main house).
Project Location: Southamptons. Project designed by interior design firm, Betty Wasserman Art & Interiors. From their Chelsea base, they serve clients in Manhattan and throughout New York City, as well as across the tri-state area and in The Hamptons.
For more about Betty Wasserman, click here: https://www.bettywasserman.com/
To learn more about this project, click here: https://www.bettywasserman.com/spaces/southampton-modern-farmhouse/
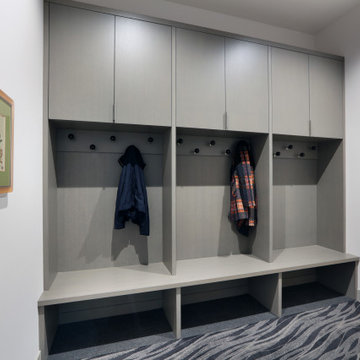
Mid-sized midcentury mudroom in Grand Rapids with white walls, carpet and blue floor.
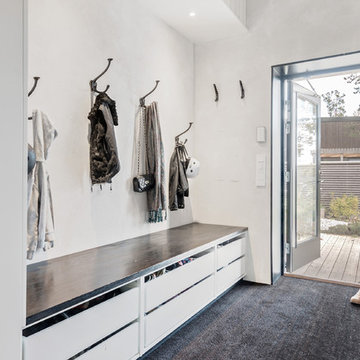
This is an example of a mid-sized scandinavian mudroom in Stockholm with white walls, carpet and black floor.
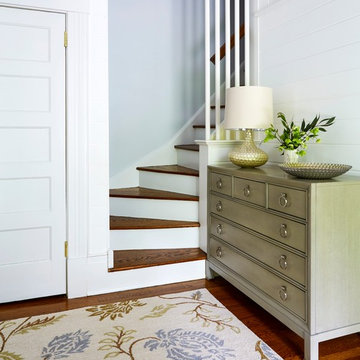
Transitional entryway featuring Bashian Valencia hand-tufted floral area rug. Photography by Christian Harder.
Photo of a mid-sized traditional foyer in New York with white walls and carpet.
Photo of a mid-sized traditional foyer in New York with white walls and carpet.
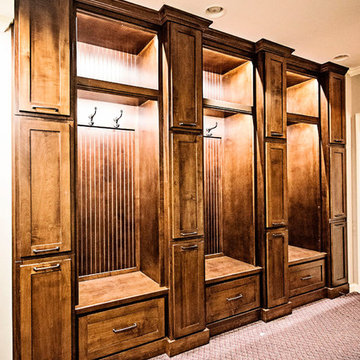
Photo of a mid-sized traditional mudroom in Nashville with white walls, carpet and red floor.
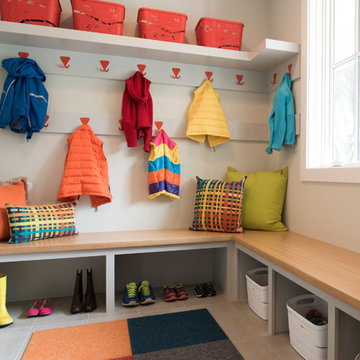
Scott Amundson Photography
This is an example of a midcentury mudroom in Minneapolis with white walls, carpet and beige floor.
This is an example of a midcentury mudroom in Minneapolis with white walls, carpet and beige floor.
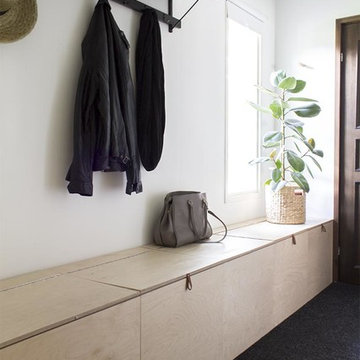
This is an example of a scandinavian mudroom in London with white walls and carpet.
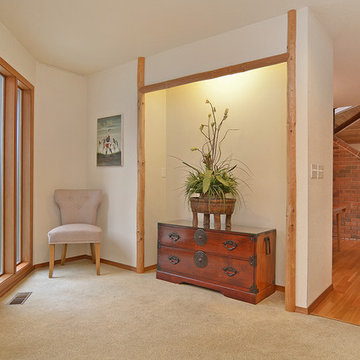
Pattie O'Loughlin Marmon
Contemporary foyer in Seattle with white walls, carpet, a single front door and a glass front door.
Contemporary foyer in Seattle with white walls, carpet, a single front door and a glass front door.
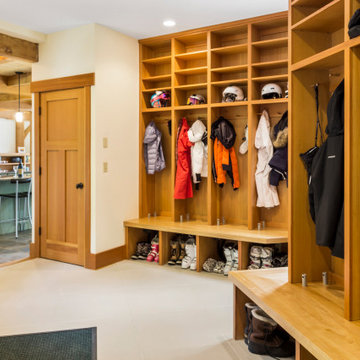
This is an example of an expansive arts and crafts mudroom in Other with white walls, carpet and white floor.
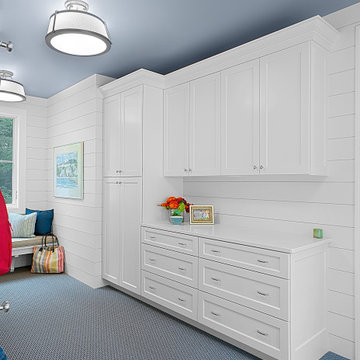
The ample, custom cabinetry in the mudroom hide all of the necessities of modern living at the "back of house" functional area. With windows and French doors flanking the long space, it is flooded with light and feels expansive. Indoor/outdoor STARK carpet is warm yet durable.
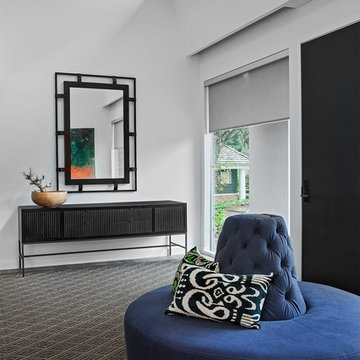
Beth Singer Photographer, Inc.
Inspiration for a mid-sized contemporary front door in Detroit with white walls, carpet, a single front door, a black front door and brown floor.
Inspiration for a mid-sized contemporary front door in Detroit with white walls, carpet, a single front door, a black front door and brown floor.
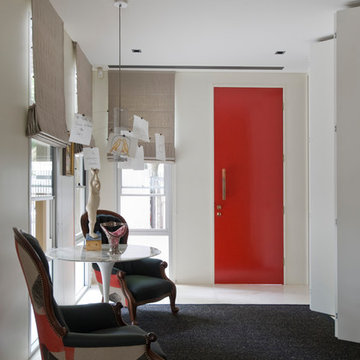
Design ideas for an eclectic entry hall in Sydney with white walls, carpet, a single front door, a red front door and black floor.
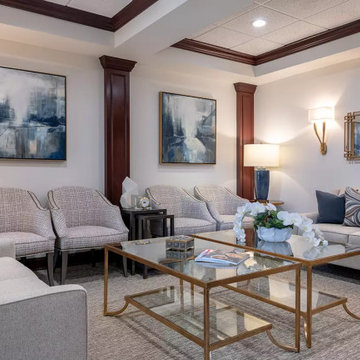
After working on several projects in their residence, the Grapevine’s asked us to fully design the renovation of their new dental office. The practice consults patients with cosmetic and daily dental needs and desired a warm, welcoming space for their patients to feel instantly comfortable. That feedback is regularly given to the staff, so we achieved our mission. The dark wood molding was one thing the owner wanted to remain during the renovation, so we found ways to lighten and brighten around it to keep it from feeling too dark. Mirrors, glass, and metals, along with bright white accessories helped us achieve our mission. Calming blue accents evoke calmness and add depth to the space as well. Performance fabrics on seating ensure their investment remains protected for many years to come!
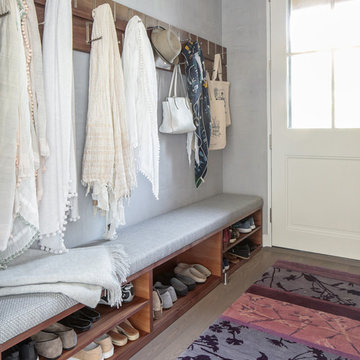
Modern luxury meets warm farmhouse in this Southampton home! Scandinavian inspired furnishings and light fixtures create a clean and tailored look, while the natural materials found in accent walls, casegoods, the staircase, and home decor hone in on a homey feel. An open-concept interior that proves less can be more is how we’d explain this interior. By accentuating the “negative space,” we’ve allowed the carefully chosen furnishings and artwork to steal the show, while the crisp whites and abundance of natural light create a rejuvenated and refreshed interior.
This sprawling 5,000 square foot home includes a salon, ballet room, two media rooms, a conference room, multifunctional study, and, lastly, a guest house (which is a mini version of the main house).
Project Location: Southamptons. Project designed by interior design firm, Betty Wasserman Art & Interiors. From their Chelsea base, they serve clients in Manhattan and throughout New York City, as well as across the tri-state area and in The Hamptons.
For more about Betty Wasserman, click here: https://www.bettywasserman.com/
To learn more about this project, click here: https://www.bettywasserman.com/spaces/southampton-modern-farmhouse/
Entryway Design Ideas with White Walls and Carpet
1