Entryway Design Ideas with White Walls and Carpet
Refine by:
Budget
Sort by:Popular Today
41 - 60 of 221 photos
Item 1 of 3

Diseño y construcción de oficinas corporativas en el centro de Barcelona.
Techo con instalaciones descubiertas y paneles acústicos para absorver la reberverancia.
Suelo de pvc imitación madera en los pasillos, y moqueta en las zonas de trabajo.
Cabinas telefónicas acústicas individuales
Diseño de vinilos para mamparas de vidrio
Diseño y suministro de mobiliario a medida con taquillas y jardineras.
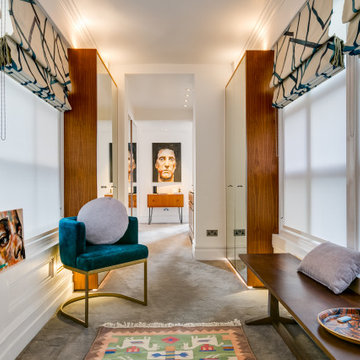
Photo of a large contemporary entry hall in London with white walls, carpet and grey floor.
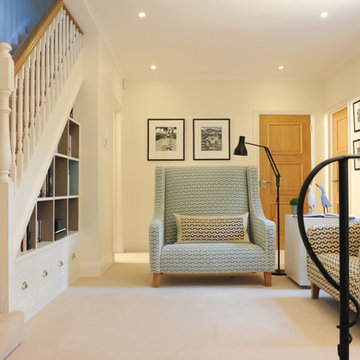
Photo of a mid-sized contemporary foyer in West Midlands with white walls, carpet and beige floor.
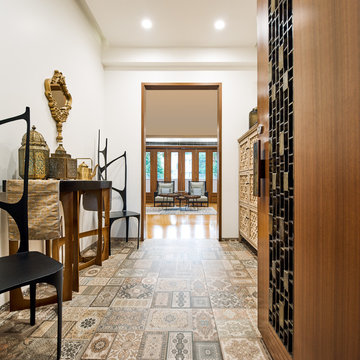
Design ideas for a mediterranean entry hall in Bengaluru with white walls, carpet and multi-coloured floor.
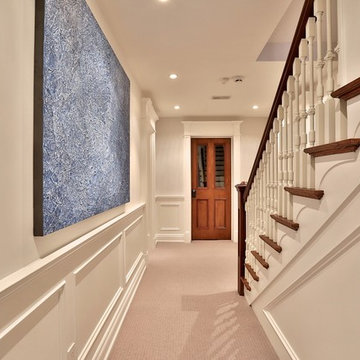
Design ideas for a mid-sized contemporary front door in Toronto with white walls, carpet, a single front door and a medium wood front door.
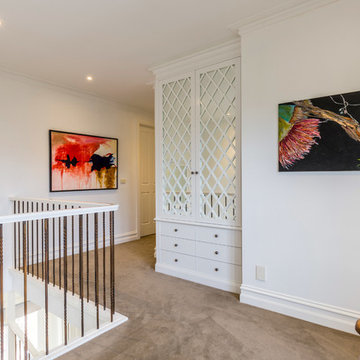
Built in storage cabinet with mirror lattice detail. Simple elegant capping, benchtop, pillar and plinth detail. Two large doors with inlaid mirror and lattice design element, adjustable shelves inside. Six storage drawers below with soft close runner.
Size: 1.3m wide x 2.7m high x 0.5m deep
Materials: Painted Dulux Warm White, 30% gloss finish.
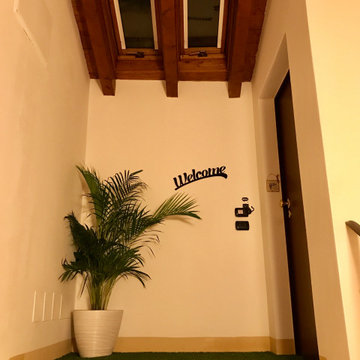
Photo of a small contemporary front door with white walls, carpet, a single front door, a medium wood front door, green floor and exposed beam.
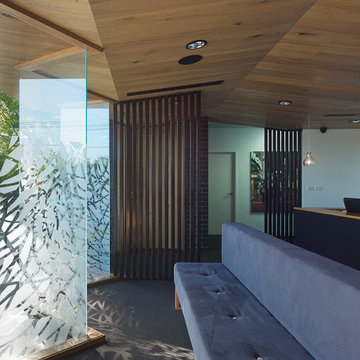
Peter Bennetts
Photo of a mid-sized contemporary entryway in Other with white walls, carpet, a single front door and a light wood front door.
Photo of a mid-sized contemporary entryway in Other with white walls, carpet, a single front door and a light wood front door.
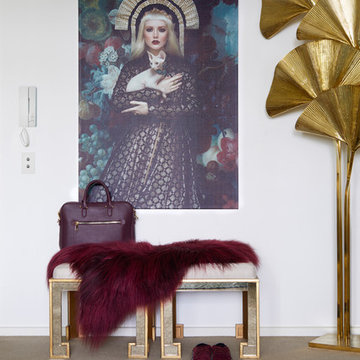
Photo of a mid-sized eclectic foyer in Melbourne with white walls, carpet, a single front door, a black front door and brown floor.
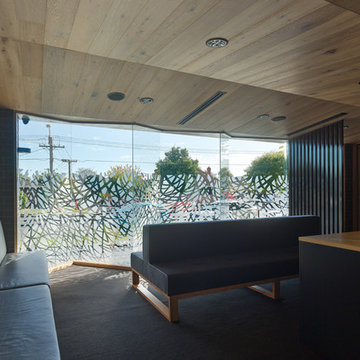
Peter Bennetts
Photo of a mid-sized contemporary entryway in Other with white walls, carpet, a single front door and a light wood front door.
Photo of a mid-sized contemporary entryway in Other with white walls, carpet, a single front door and a light wood front door.
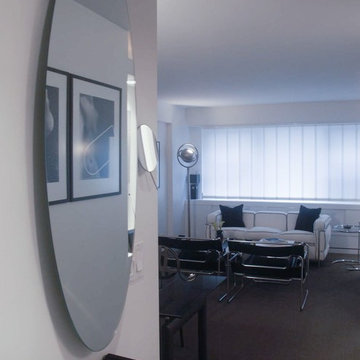
The entry to this Modern minimal apartment is accented by a unique mirror and shelf. It opens up the entry and reflects back the tones of black, gray, and white as well as the Modernist furniture.
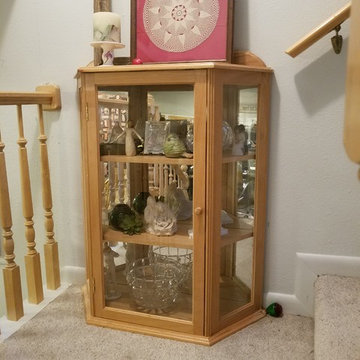
Mid-sized traditional entry hall in Albuquerque with white walls, carpet and beige floor.
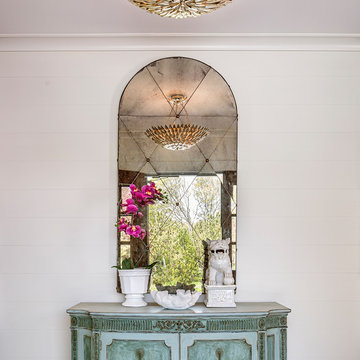
The turquoise vintage chest and antique harlequin mirror set the tone in the entry of this Northeastern coastal residence. The golden Crystorama chandelier casts a warm glow in the space with a textural seagrass area rug under foot.
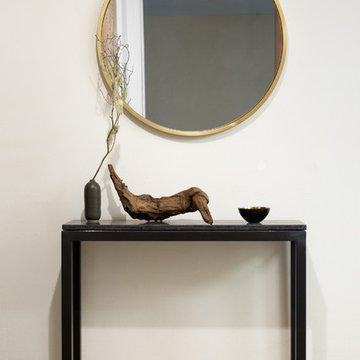
エントランスは限られたスペースでありながらもゴールドと黒のカラースキームと花器等で禅&侘び寂びの空間をコーディネートしています。
Small contemporary entry hall in San Francisco with white walls, carpet, a single front door, a red front door and beige floor.
Small contemporary entry hall in San Francisco with white walls, carpet, a single front door, a red front door and beige floor.
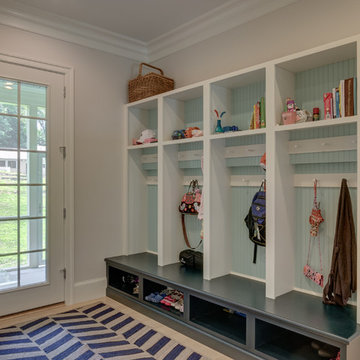
Weaver Images
Photo of a mid-sized mudroom in Other with white walls, carpet, a single front door and a white front door.
Photo of a mid-sized mudroom in Other with white walls, carpet, a single front door and a white front door.
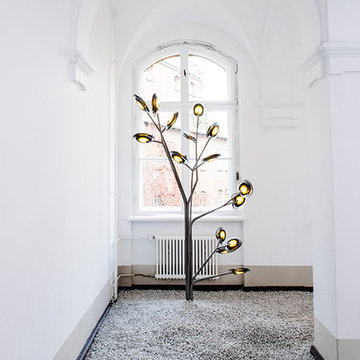
- 16 FLOOR LAMP. 16 is formed by sequentially pouring three separate layers of coloured, molten glass (in varying opacities) on a horizontal plane. Each layer responds to the indeterminate shape of the previous pour to create a uniquely layered whole. Two of these pieces are then attached and illuminated with an internal LED lamp. The finished 16 is visually complex: each separate colour layer is visible through the other layers, with light reflecting along the edges.
16.8: 75''5/8W.max x 37''1/8D.max x 67''H.
16.11: 90''1/2W.max x 41''3/4D.max x 63''3/4H.
16.16: 80''7/8W.max x 68''1/8D.max x 69''1/4H.
http://ow.ly/3znqwV
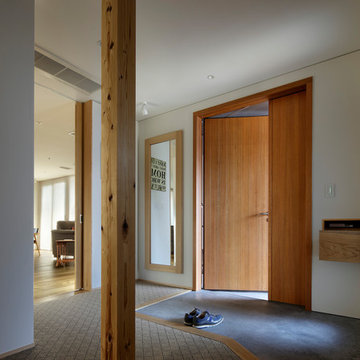
Photo Copyright Satoshi Shigeta
Inspiration for a large asian entry hall in Tokyo with white walls, carpet, a medium wood front door, brown floor and a single front door.
Inspiration for a large asian entry hall in Tokyo with white walls, carpet, a medium wood front door, brown floor and a single front door.
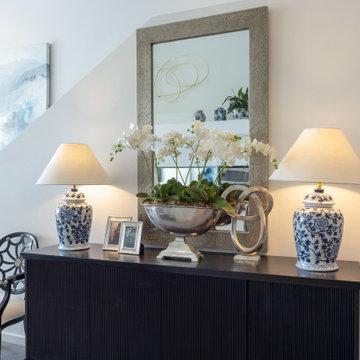
Design ideas for a mid-sized transitional entryway in Wellington with white walls and carpet.
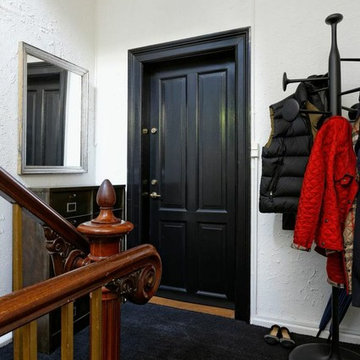
Entré med trappe, hvide vægge og sortmalet dør og karme.
This is an example of a scandinavian entryway in Copenhagen with white walls and carpet.
This is an example of a scandinavian entryway in Copenhagen with white walls and carpet.
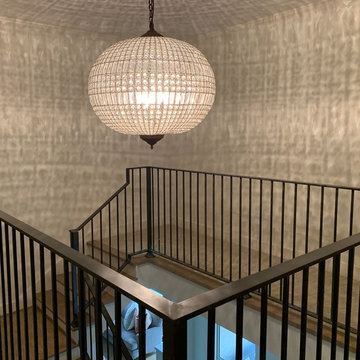
Wallpaper could not be this amazing! The light reflects on the walls and the ceiling to give sparkle and interest to an otherwise ordinary space.
Large modern entry hall in Houston with white walls, carpet, wallpaper, wallpaper and grey floor.
Large modern entry hall in Houston with white walls, carpet, wallpaper, wallpaper and grey floor.
Entryway Design Ideas with White Walls and Carpet
3