Entryway Design Ideas with White Walls and Concrete Floors
Refine by:
Budget
Sort by:Popular Today
241 - 260 of 2,572 photos
Item 1 of 3
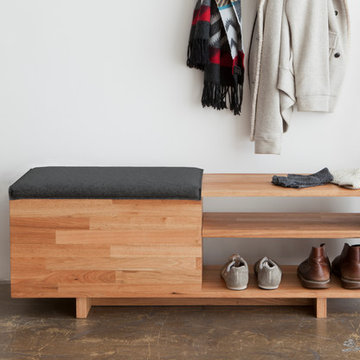
Cover. A white double stitch seals the edge of a sliding felt seat, designed for accessing the storage box below. With ample storage for those things you’d like to keep out of sight and two shelves for footwear, this bench will contribute to keeping your place in perfect order.
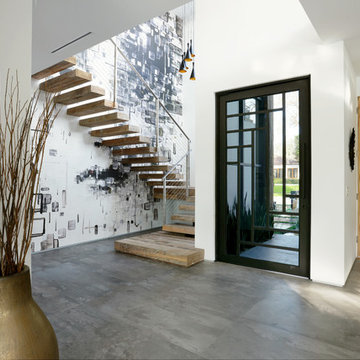
addet madan Design
Inspiration for a mid-sized contemporary foyer in Los Angeles with white walls, concrete floors, a single front door and a glass front door.
Inspiration for a mid-sized contemporary foyer in Los Angeles with white walls, concrete floors, a single front door and a glass front door.
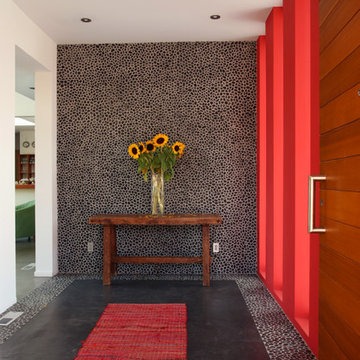
Mid-sized modern front door in San Francisco with white walls, concrete floors, a single front door and a medium wood front door.
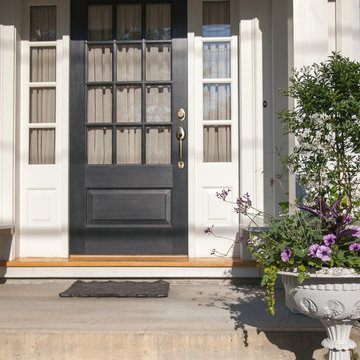
Angela Kearney Minglewood Designs
This is an example of a small traditional front door in Boston with white walls, concrete floors, a single front door and a blue front door.
This is an example of a small traditional front door in Boston with white walls, concrete floors, a single front door and a blue front door.
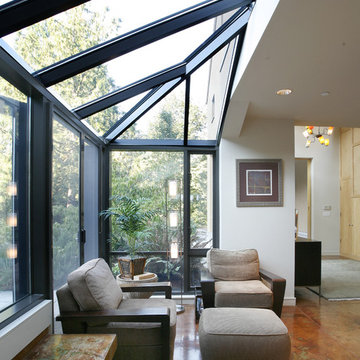
The atrium is a cozy spot for reading a book, or an intimate gathering spot during large parties
Photo: Michael Moore
Inspiration for a contemporary entryway in Seattle with white walls and concrete floors.
Inspiration for a contemporary entryway in Seattle with white walls and concrete floors.
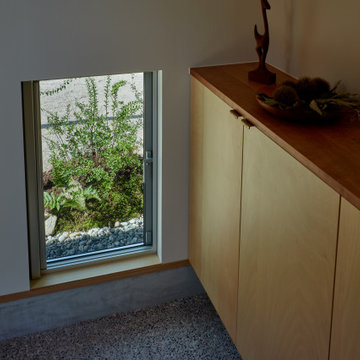
Photo of a mid-sized scandinavian entry hall in Other with white walls, concrete floors, a single front door, wallpaper and wallpaper.
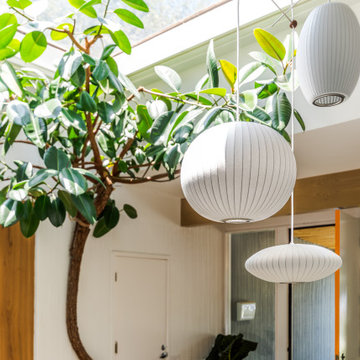
Mid-sized midcentury foyer in Sacramento with white walls, concrete floors, a single front door, a white front door, multi-coloured floor and vaulted.
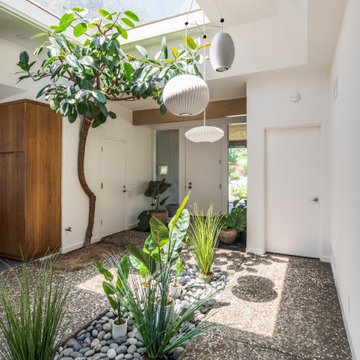
Design ideas for a mid-sized midcentury foyer in Sacramento with white walls, concrete floors, a single front door, a white front door, multi-coloured floor and vaulted.
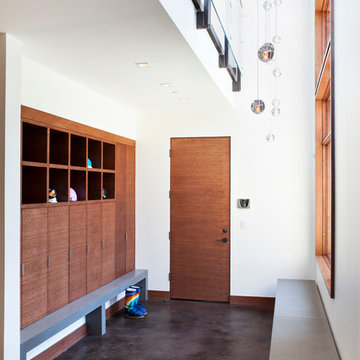
Mariko Reed
Contemporary mudroom in San Francisco with white walls and concrete floors.
Contemporary mudroom in San Francisco with white walls and concrete floors.
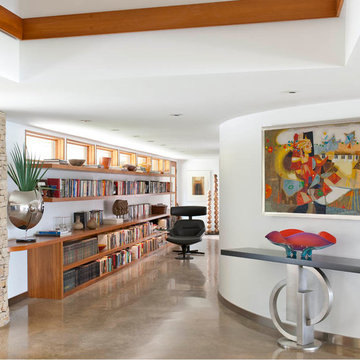
Danny Piassick
Inspiration for a mid-sized midcentury foyer in Dallas with white walls, concrete floors, a double front door, a medium wood front door and grey floor.
Inspiration for a mid-sized midcentury foyer in Dallas with white walls, concrete floors, a double front door, a medium wood front door and grey floor.
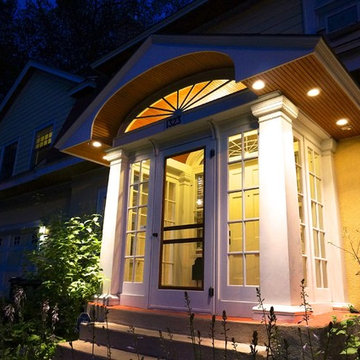
The Vintage Vestibule with added lighting on the North end, fully illuminating the pillars. Photo by Greg Schmidt.
Design ideas for a small traditional entryway in Minneapolis with white walls, concrete floors, a single front door and a white front door.
Design ideas for a small traditional entryway in Minneapolis with white walls, concrete floors, a single front door and a white front door.
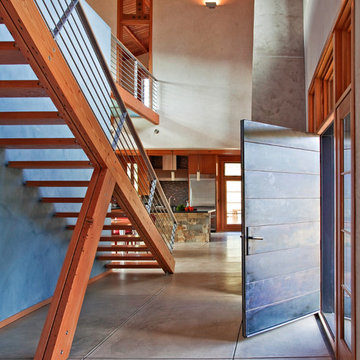
Copyrights: WA design
Design ideas for a mid-sized industrial front door in San Francisco with concrete floors, grey floor, a single front door, a metal front door and white walls.
Design ideas for a mid-sized industrial front door in San Francisco with concrete floors, grey floor, a single front door, a metal front door and white walls.
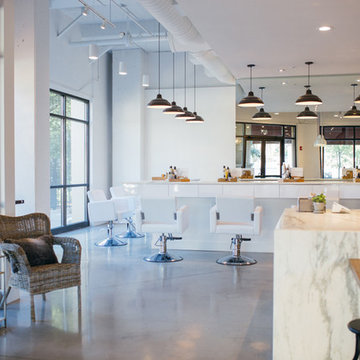
mini spa entry lobby, point of sale and blow bar featuring polished concrete floor, marble clad cash wrap and countertops, custom countertops and full height mirrors

Inspiration for a mid-sized contemporary front door in Auckland with white walls, concrete floors, a single front door, a black front door, grey floor, vaulted and wood walls.
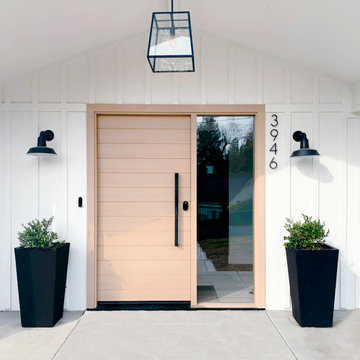
Horizontal saw kerf Rift White Oak entry door with direct set sidelight with clear insulated tempered glass. Long door pull with key less entry dead bolt.
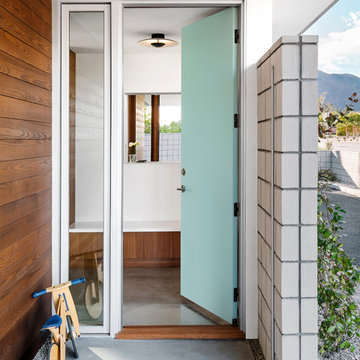
A future family home for founders Joel and Meelena Turkel, Axiom Desert House features the Turkel Design signature post-and-beam construction and an open great room with a light-filled private courtyard. Acting as a Living Lab for Turkel Design and their partners, the home features Marvin Clad Ultimate windows and an Ultimate Lift and Slide Door that frame views with modern lines and create open spaces to let light and air flow.
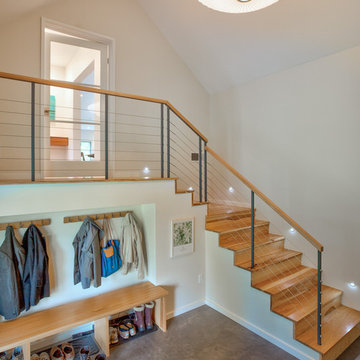
Design ideas for a mid-sized country mudroom in Burlington with white walls, concrete floors and grey floor.
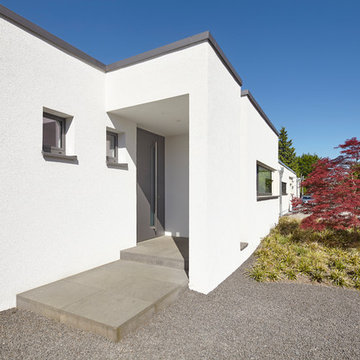
Foto: Lioba Schneider
Small contemporary front door in Cologne with white walls, concrete floors, a single front door, a gray front door and grey floor.
Small contemporary front door in Cologne with white walls, concrete floors, a single front door, a gray front door and grey floor.
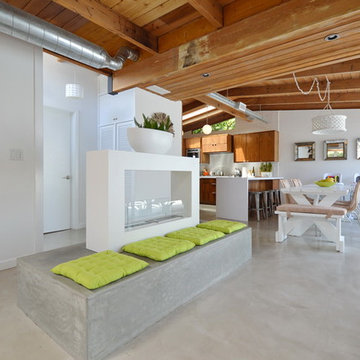
Design ideas for a midcentury foyer in Los Angeles with white walls, concrete floors and a gray front door.
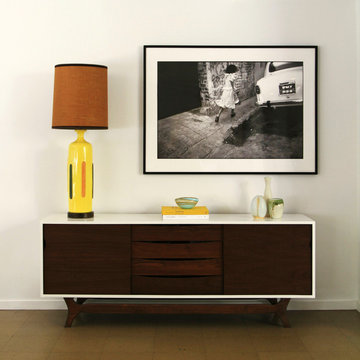
This is an example of a midcentury foyer in Los Angeles with white walls, concrete floors, a single front door and a black front door.
Entryway Design Ideas with White Walls and Concrete Floors
13