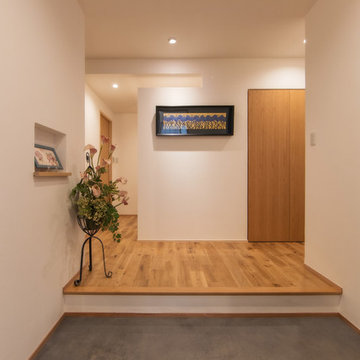Entry
Refine by:
Budget
Sort by:Popular Today
241 - 260 of 2,570 photos
Item 1 of 3
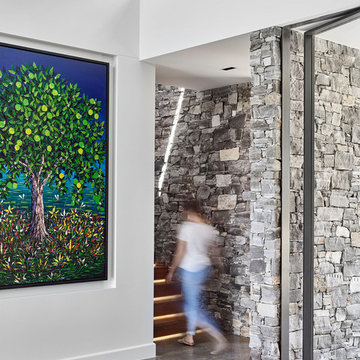
Large modern entryway in Sunshine Coast with white walls, concrete floors, grey floor, a pivot front door and a glass front door.
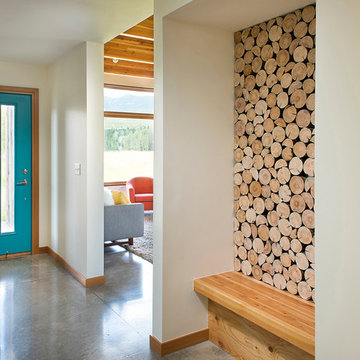
Photo of a large modern entry hall in Other with white walls, concrete floors, a single front door and a blue front door.

Our Armadale residence was a converted warehouse style home for a young adventurous family with a love of colour, travel, fashion and fun. With a brief of “artsy”, “cosmopolitan” and “colourful”, we created a bright modern home as the backdrop for our Client’s unique style and personality to shine. Incorporating kitchen, family bathroom, kids bathroom, master ensuite, powder-room, study, and other details throughout the home such as flooring and paint colours.
With furniture, wall-paper and styling by Simone Haag.
Construction: Hebden Kitchens and Bathrooms
Cabinetry: Precision Cabinets
Furniture / Styling: Simone Haag
Photography: Dylan James Photography
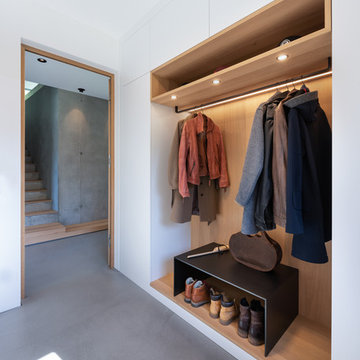
Photo of a scandinavian entryway in Munich with concrete floors, grey floor, white walls and wood walls.
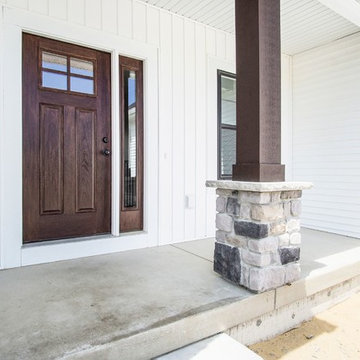
Design ideas for a mid-sized country front door in Grand Rapids with white walls, a single front door, a dark wood front door, concrete floors and grey floor.
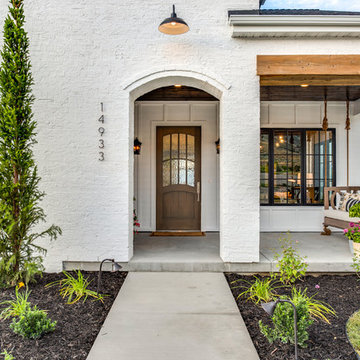
Ann Parris
Design ideas for a country front door in Salt Lake City with white walls, concrete floors, a single front door, a medium wood front door and grey floor.
Design ideas for a country front door in Salt Lake City with white walls, concrete floors, a single front door, a medium wood front door and grey floor.
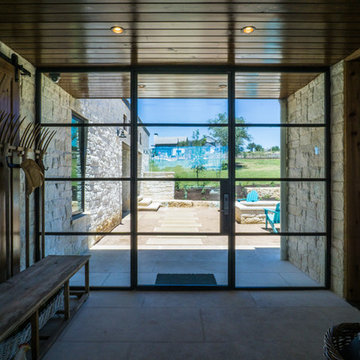
The Vineyard Farmhouse in the Peninsula at Rough Hollow. This 2017 Greater Austin Parade Home was designed and built by Jenkins Custom Homes. Cedar Siding and the Pine for the soffits and ceilings was provided by TimberTown.
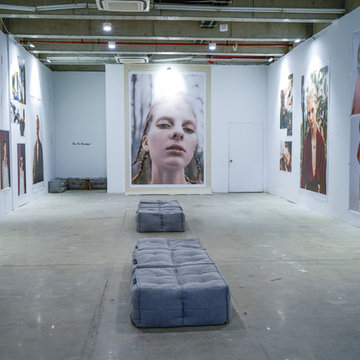
Photography & Art exhibition "you are beautiful" presented by the YYO Foundation showcases China's young photography talent during Shanghai fashion week. Open expanses and industrial chic blends with the clean line form of the Ambient Lounge Twin Ottoman. The structured form of the ottomans shape to enhance the art and the neutrality of fabric doesn't overpower the beautiful photographic surrounds so that focus stays on the art.
YYO Foundation
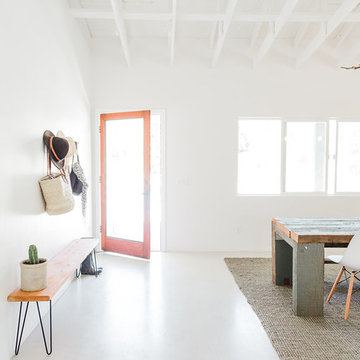
This is an example of a mid-sized front door in San Diego with white walls, concrete floors, a single front door and a medium wood front door.
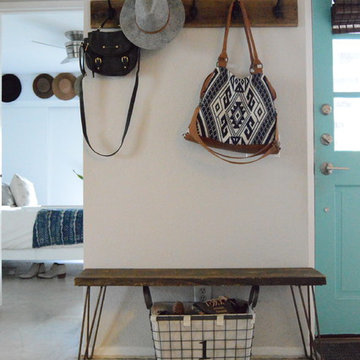
Design ideas for a small eclectic front door in Orange County with white walls, concrete floors, a single front door and a blue front door.
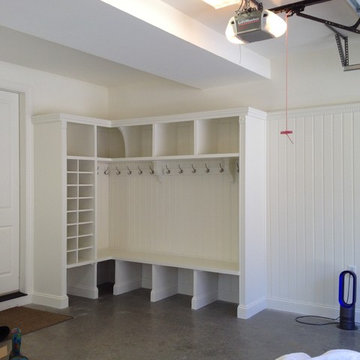
Design ideas for a mid-sized traditional mudroom in Charlotte with white walls, concrete floors, a single front door and a medium wood front door.
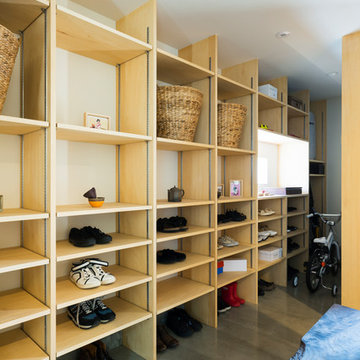
見川の家 撮影:傍島利浩
Inspiration for a contemporary mudroom in Other with white walls, concrete floors and grey floor.
Inspiration for a contemporary mudroom in Other with white walls, concrete floors and grey floor.
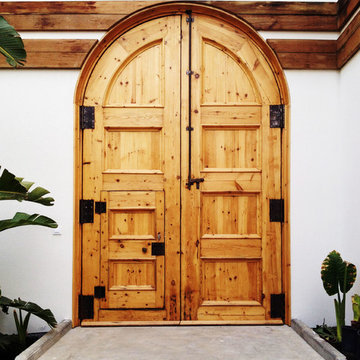
Design ideas for a mid-sized contemporary front door in Other with white walls, concrete floors, a double front door and a medium wood front door.

Guadalajara, San Clemente Coastal Modern Remodel
This major remodel and addition set out to take full advantage of the incredible view and create a clear connection to both the front and rear yards. The clients really wanted a pool and a home that they could enjoy with their kids and take full advantage of the beautiful climate that Southern California has to offer. The existing front yard was completely given to the street, so privatizing the front yard with new landscaping and a low wall created an opportunity to connect the home to a private front yard. Upon entering the home a large staircase blocked the view through to the ocean so removing that space blocker opened up the view and created a large great room.
Indoor outdoor living was achieved through the usage of large sliding doors which allow that seamless connection to the patio space that overlooks a new pool and view to the ocean. A large garden is rare so a new pool and bocce ball court were integrated to encourage the outdoor active lifestyle that the clients love.
The clients love to travel and wanted display shelving and wall space to display the art they had collected all around the world. A natural material palette gives a warmth and texture to the modern design that creates a feeling that the home is lived in. Though a subtle change from the street, upon entering the front door the home opens up through the layers of space to a new lease on life with this remodel.
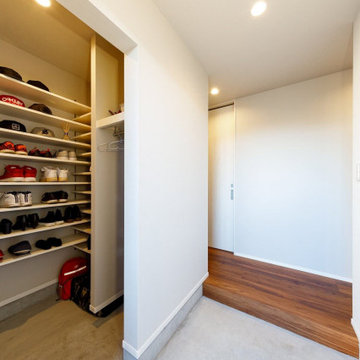
たっぷりと靴が収納できる土間収納を設けた玄関。シンプル&機能的。
This is an example of a small industrial mudroom in Tokyo Suburbs with white walls, concrete floors, grey floor, wallpaper and wallpaper.
This is an example of a small industrial mudroom in Tokyo Suburbs with white walls, concrete floors, grey floor, wallpaper and wallpaper.
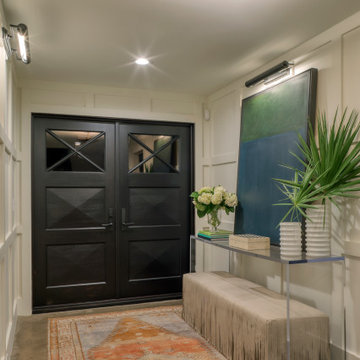
This is an example of a large beach style foyer in Other with white walls, concrete floors, a double front door, a black front door, beige floor and panelled walls.
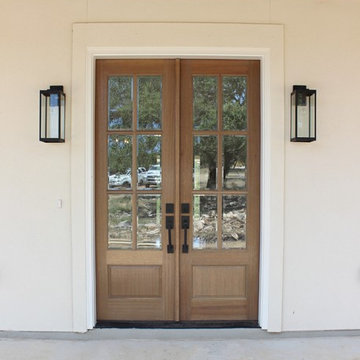
Inspiration for a country entryway in Austin with white walls, concrete floors, a double front door, a medium wood front door and grey floor.
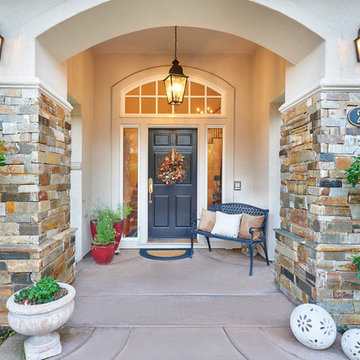
Inspiration for a transitional front door in Other with white walls, concrete floors, a single front door, a blue front door and beige floor.
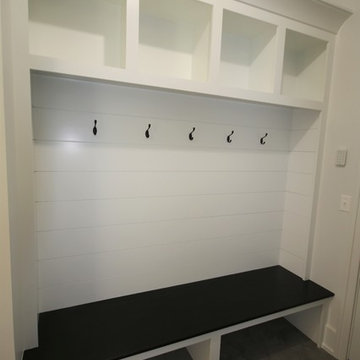
Design ideas for a small transitional mudroom in Chicago with a single front door, white walls, concrete floors, a black front door and grey floor.
13
