Entryway Design Ideas with White Walls and Concrete Floors
Refine by:
Budget
Sort by:Popular Today
1 - 20 of 2,567 photos
Item 1 of 3

With side access, the new laundry doubles as a mudroom for coats and bags.
This is an example of a mid-sized modern entryway in Sydney with white walls, concrete floors and grey floor.
This is an example of a mid-sized modern entryway in Sydney with white walls, concrete floors and grey floor.

Entryway of a barn conversion staged for sale.
Photo of a large country front door in New York with white walls, concrete floors, a single front door, a white front door, grey floor and exposed beam.
Photo of a large country front door in New York with white walls, concrete floors, a single front door, a white front door, grey floor and exposed beam.
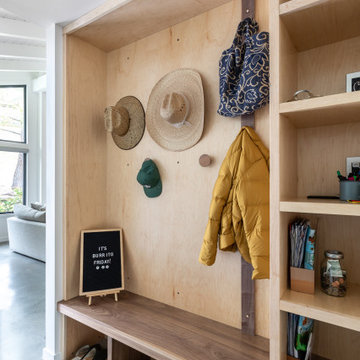
Midcentury mudroom in Sacramento with white walls, concrete floors and grey floor.
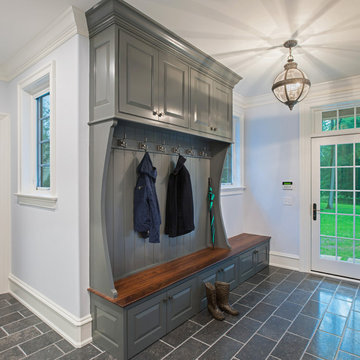
Tom Crane
Inspiration for a mid-sized mudroom with white walls, concrete floors, a single front door, a white front door and grey floor.
Inspiration for a mid-sized mudroom with white walls, concrete floors, a single front door, a white front door and grey floor.
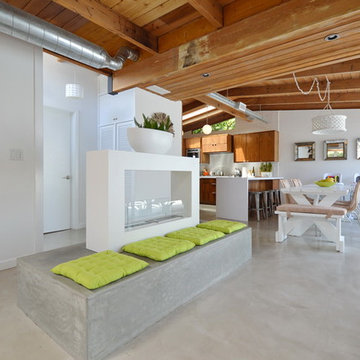
Design ideas for a midcentury foyer in Los Angeles with white walls, concrete floors and a gray front door.
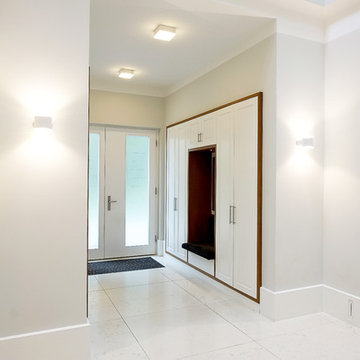
alle Schrank- und Regalelemente verschmelzen mit den Wänden
Photo of a mid-sized contemporary mudroom in Berlin with white walls, concrete floors, a double front door, a glass front door and white floor.
Photo of a mid-sized contemporary mudroom in Berlin with white walls, concrete floors, a double front door, a glass front door and white floor.
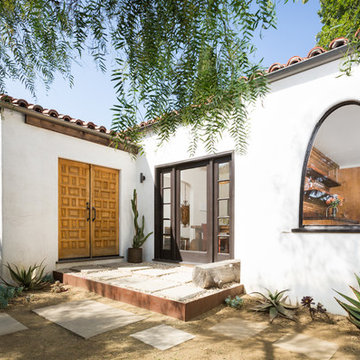
Front yard entry. Photo by Clark Dugger
Photo of a small mediterranean front door in Los Angeles with a double front door, a medium wood front door, white walls, concrete floors and grey floor.
Photo of a small mediterranean front door in Los Angeles with a double front door, a medium wood front door, white walls, concrete floors and grey floor.

Large midcentury foyer in Los Angeles with white walls, concrete floors, a single front door, a yellow front door and vaulted.
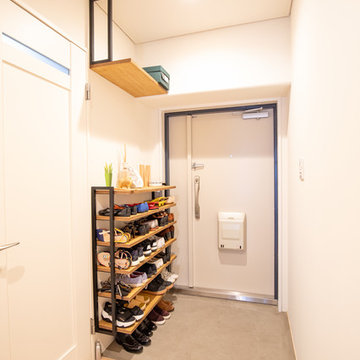
This is an example of a small asian entry hall in Osaka with white walls, concrete floors, a single front door, a white front door and grey floor.
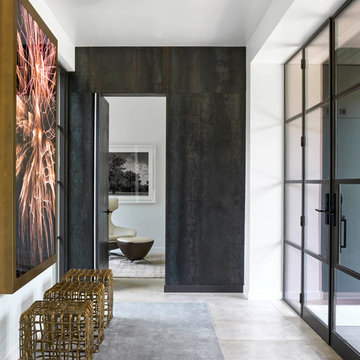
Inspiration for a large contemporary entry hall in Dallas with white walls, a single front door, a glass front door, grey floor and concrete floors.
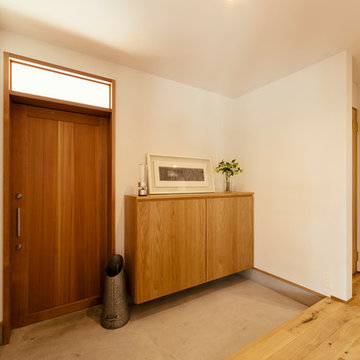
玄関スペース。米杉の玄関扉にモルタル土間、玄関収納、洗面・脱衣室への扉はホワイトオーク。
photo by Shinichiro Uchida
Photo of a scandinavian entry hall in Other with white walls, concrete floors, a single front door, a medium wood front door and grey floor.
Photo of a scandinavian entry hall in Other with white walls, concrete floors, a single front door, a medium wood front door and grey floor.
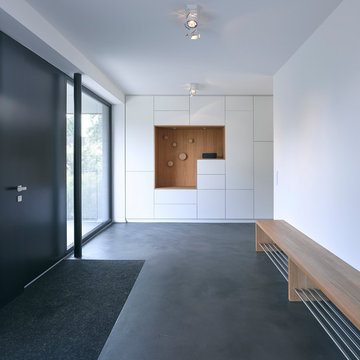
Inspiration for a large scandinavian foyer in Hamburg with white walls, concrete floors, a single front door, a black front door and grey floor.
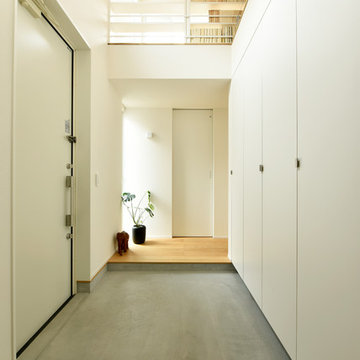
玄関に入ってすぐに目に入る大きな吹き抜けと勾配天井。LDKに足を踏み入れるお客様もワクワクされることでしょう。土間はモルタル仕上でラフな印象を受けます。照明はイサム・ノグチさんの「AKARI」を採用。お施主様のセンスが光ります。
Design ideas for a modern entry hall in Other with white walls, concrete floors, a single front door, a white front door and grey floor.
Design ideas for a modern entry hall in Other with white walls, concrete floors, a single front door, a white front door and grey floor.
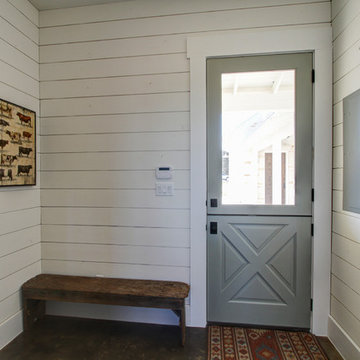
Country mudroom in Austin with white walls, concrete floors, a dutch front door and a gray front door.
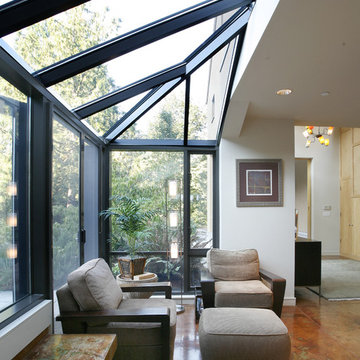
The atrium is a cozy spot for reading a book, or an intimate gathering spot during large parties
Photo: Michael Moore
Inspiration for a contemporary entryway in Seattle with white walls and concrete floors.
Inspiration for a contemporary entryway in Seattle with white walls and concrete floors.
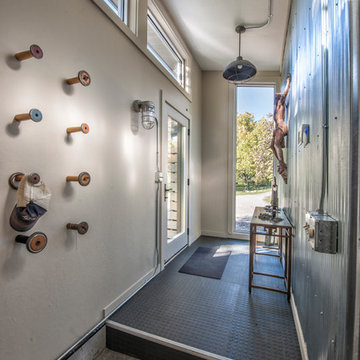
Randy Colwell
This is an example of an industrial entryway in Other with concrete floors and white walls.
This is an example of an industrial entryway in Other with concrete floors and white walls.

West Coast Modern style lake house carved into a steep slope, requiring significant engineering support. Kitchen leads into a large pantry and mudroom combo.
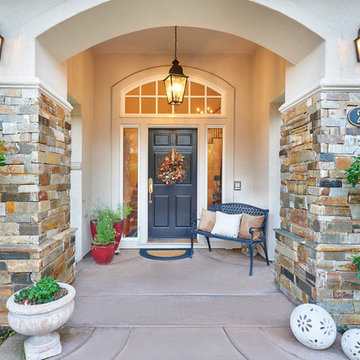
Inspiration for a transitional front door in Other with white walls, concrete floors, a single front door, a blue front door and beige floor.
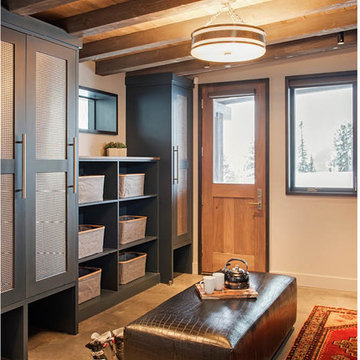
Mountain Peek is a custom residence located within the Yellowstone Club in Big Sky, Montana. The layout of the home was heavily influenced by the site. Instead of building up vertically the floor plan reaches out horizontally with slight elevations between different spaces. This allowed for beautiful views from every space and also gave us the ability to play with roof heights for each individual space. Natural stone and rustic wood are accented by steal beams and metal work throughout the home.
(photos by Whitney Kamman)
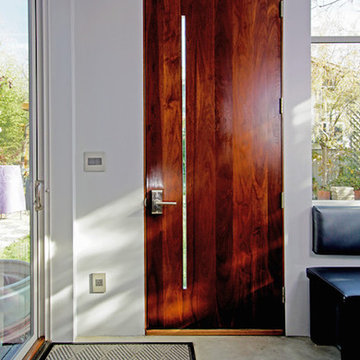
Ken Spurgin
Mid-sized contemporary front door in Salt Lake City with white walls, concrete floors, a single front door and a medium wood front door.
Mid-sized contemporary front door in Salt Lake City with white walls, concrete floors, a single front door and a medium wood front door.
Entryway Design Ideas with White Walls and Concrete Floors
1