Entryway Design Ideas with White Walls and Exposed Beam
Refine by:
Budget
Sort by:Popular Today
161 - 180 of 508 photos
Item 1 of 3
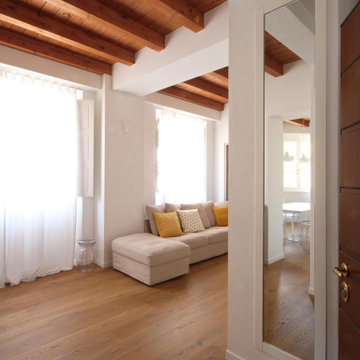
This is an example of a mid-sized country foyer in Milan with white walls, medium hardwood floors, a single front door, a white front door, brown floor, exposed beam and panelled walls.
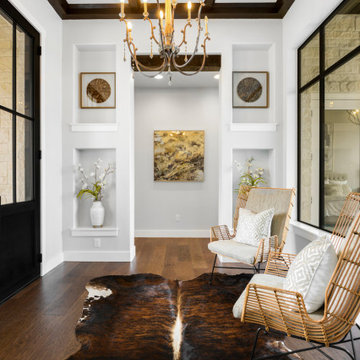
Photo of a mid-sized country front door in Austin with white walls, painted wood floors, a double front door, a brown front door, brown floor, exposed beam and planked wall panelling.
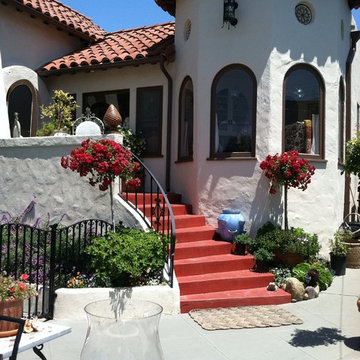
This gorgeous Spanish revival home required new stucco plaster, paint, iron fencing, completely new landscaping, aromatic and romantic garden and terrace furnishings perfect for entertaining and gazing the San Diego city line view.
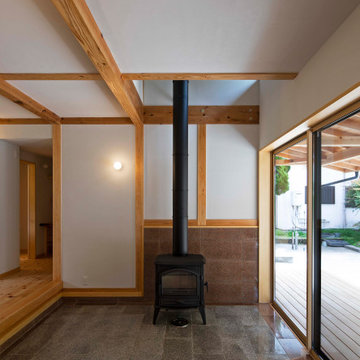
玄関土間には薪ストーブが置かれ、寒い時のメイン暖房です。床や壁への蓄熱と吹き抜けから2階への暖気の移動とダクトファンによる2階から床下への暖気移動による床下蓄熱などで、均一な熱環境を行えるようにしています。
Small traditional entry hall in Other with white walls, granite floors, a sliding front door, a light wood front door, grey floor, exposed beam and wood walls.
Small traditional entry hall in Other with white walls, granite floors, a sliding front door, a light wood front door, grey floor, exposed beam and wood walls.
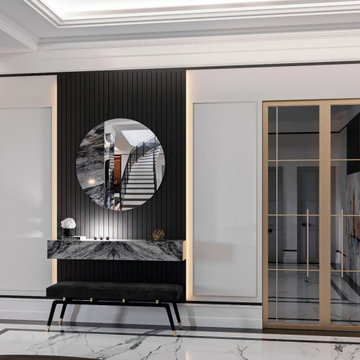
Design ideas for a large contemporary front door in Other with white walls, marble floors, a double front door, a white front door, white floor, exposed beam and wood walls.
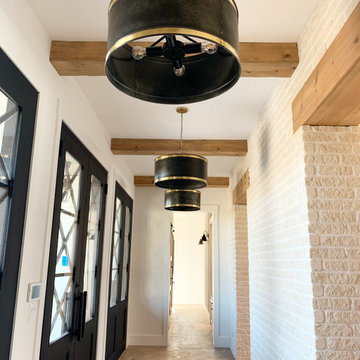
This is an example of a large country entry hall in Dallas with white walls, medium hardwood floors, a double front door, a black front door, brown floor, exposed beam and brick walls.
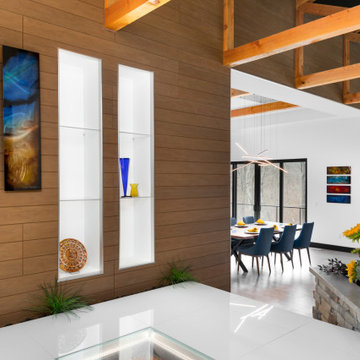
This is an example of a large midcentury foyer in St Louis with white walls, ceramic floors, a double front door, a black front door, white floor and exposed beam.
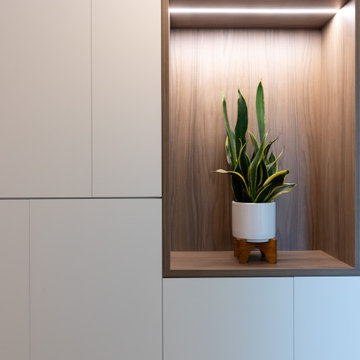
A small entry with a large window and a bench is defined by a lowered ceiling and a double depth cabinet that opens toward the entry and serves the dining room on the other side
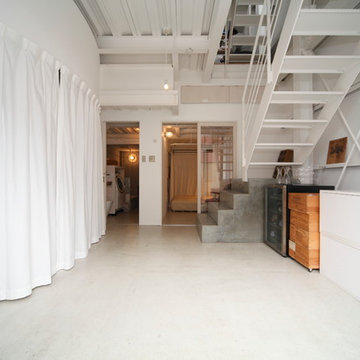
Inspiration for a small contemporary foyer in Kyoto with white walls, white floor and exposed beam.
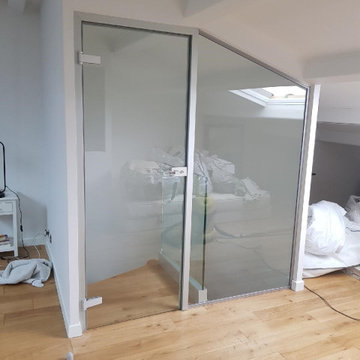
Joli projet de rénovation et d'aménagement de cet espace dans les combles qui est devenu une belle chambre d'ado lumineuse, design et confortable. L'espace a été totalement transformé en privilégiant de beaux matériaux de qualité comme le voulaient les propriétaires. Décloisonnement des espaces, apport de lumière grâce aux parois de verre dans la salle de bain et sur le palier
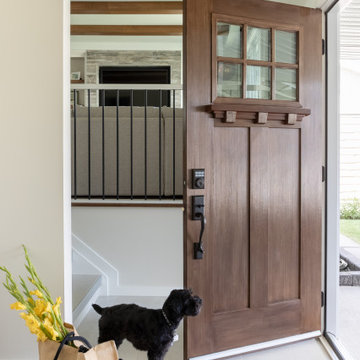
Working together to rebuild a home with traditional style and strong design details took months of planning and preparation, but the finished product was well worth it! This renovation features a completely new kitchen, 3 remodelled bathrooms, a fresh laundry area and new paint and flooring throughout.
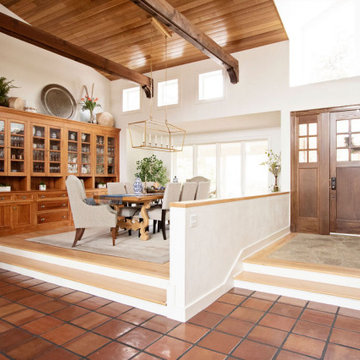
Design ideas for a large transitional front door in Kansas City with white walls, light hardwood floors, a single front door, a brown front door, multi-coloured floor and exposed beam.
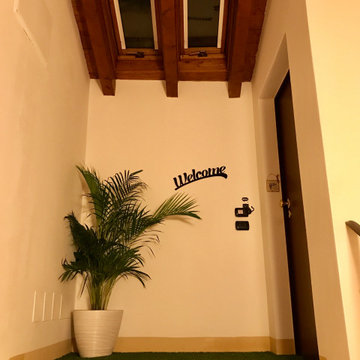
Photo of a small contemporary front door with white walls, carpet, a single front door, a medium wood front door, green floor and exposed beam.
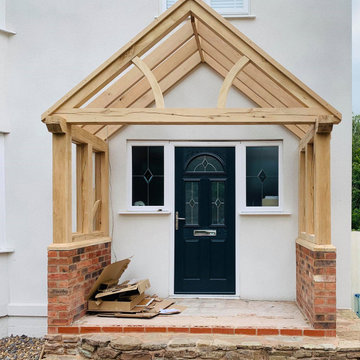
This Customer wanted a solid oak porch but needed it extra wide because of the side panel windows on either side of the door but also a low pitch of the roof to avoid the window above. The customer also wanted curved brackets in the front to give this huge porch some traditional style.
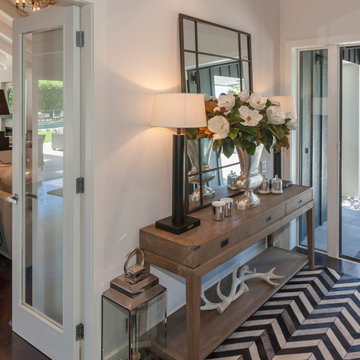
A welcoming entrance to a lodge-style home.
Inspiration for a foyer in Wellington with white walls, a pivot front door, a black front door, brown floor, exposed beam and dark hardwood floors.
Inspiration for a foyer in Wellington with white walls, a pivot front door, a black front door, brown floor, exposed beam and dark hardwood floors.
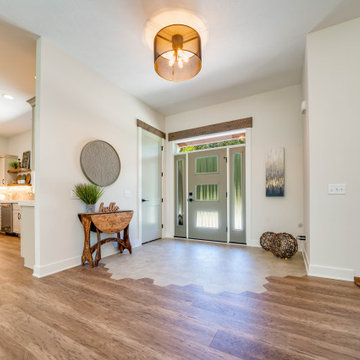
Eclectic Design displayed in this modern ranch layout. Wooden headers over doors and windows was the design hightlight from the start, and other design elements were put in place to compliment it.
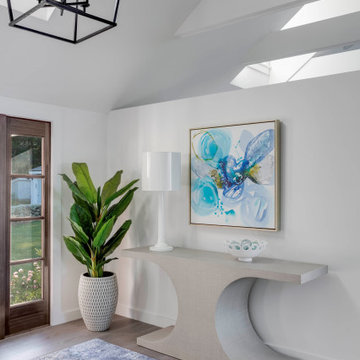
Beach style foyer in Boston with white walls, medium hardwood floors and exposed beam.
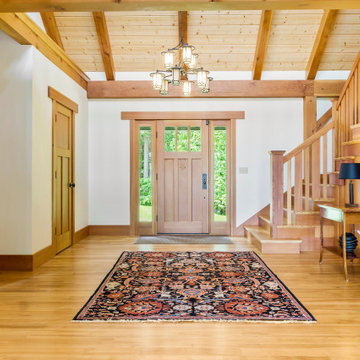
Inspiration for a large arts and crafts front door in Other with white walls, medium hardwood floors, a single front door, a medium wood front door and exposed beam.
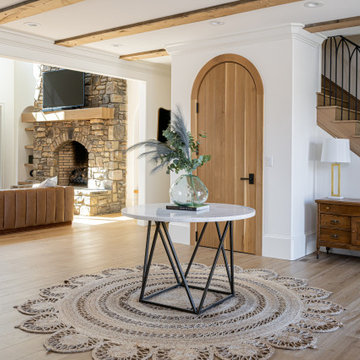
Inspiration for a mid-sized transitional front door in Other with white walls, light hardwood floors, a double front door, a black front door, brown floor and exposed beam.
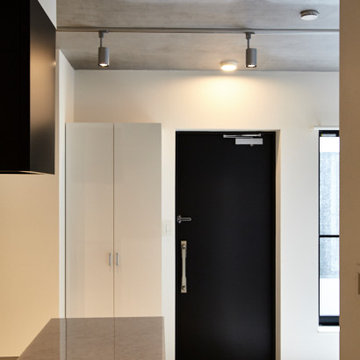
Design ideas for a small contemporary front door in Tokyo with white walls, marble floors, a single front door, a black front door, beige floor, exposed beam and planked wall panelling.
Entryway Design Ideas with White Walls and Exposed Beam
9