Entryway Design Ideas with White Walls and Exposed Beam
Refine by:
Budget
Sort by:Popular Today
121 - 140 of 508 photos
Item 1 of 3
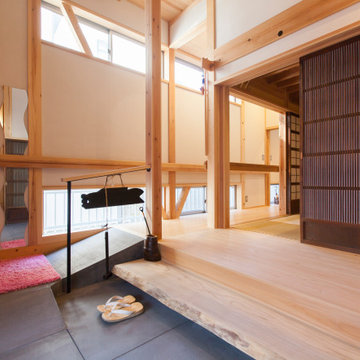
Design ideas for a small asian vestibule in Other with white walls, a sliding front door, a dark wood front door, grey floor and exposed beam.
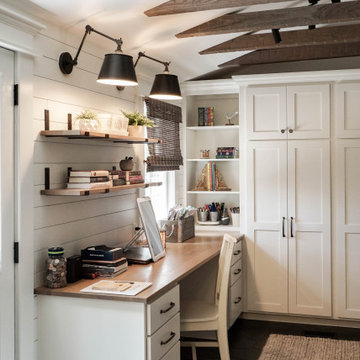
This is an example of a small country mudroom in Other with white walls, ceramic floors, a single front door, a medium wood front door, grey floor, exposed beam and planked wall panelling.
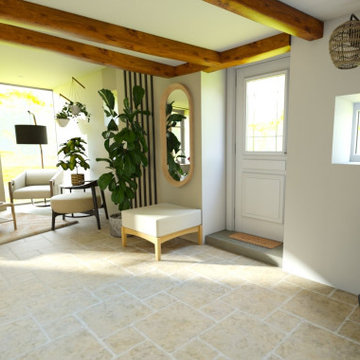
Entrée avec module sur mesure pour délimiter l'espace
Inspiration for a mid-sized country foyer in Nancy with white walls, ceramic floors, a single front door, a white front door, beige floor and exposed beam.
Inspiration for a mid-sized country foyer in Nancy with white walls, ceramic floors, a single front door, a white front door, beige floor and exposed beam.
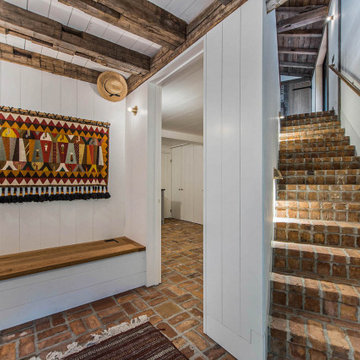
Design ideas for a country foyer in Grand Rapids with white walls, brick floors, a single front door, red floor, exposed beam and planked wall panelling.
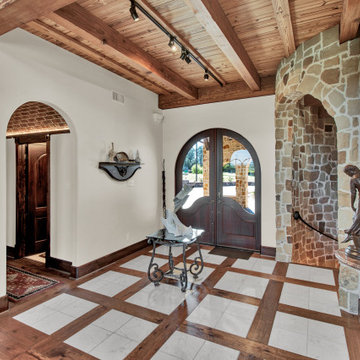
Design ideas for a large contemporary foyer in Houston with white walls, medium hardwood floors, a double front door, a dark wood front door, multi-coloured floor and exposed beam.
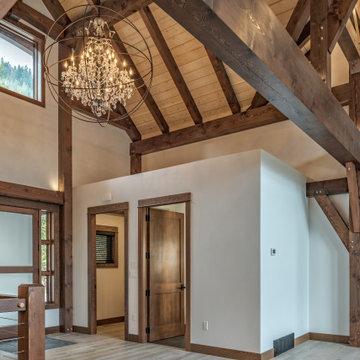
They wanted to use this recreational property for entertaining - bringing up family & friends to enjoy the lakefront property. The design of the interior kitchen, dining, and great room needed to flow & deliver on an open concept layout where there was room for all guests to enjoy one another's company. Special thanks to GEM Quality Homes for their outstanding work on this project.
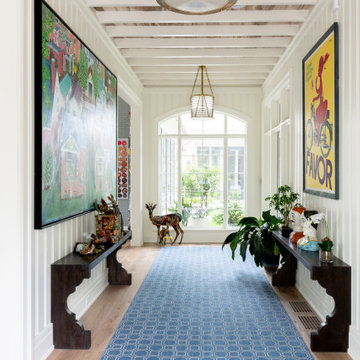
Inspiration for a large transitional foyer in Atlanta with white walls, light hardwood floors, beige floor, exposed beam and planked wall panelling.
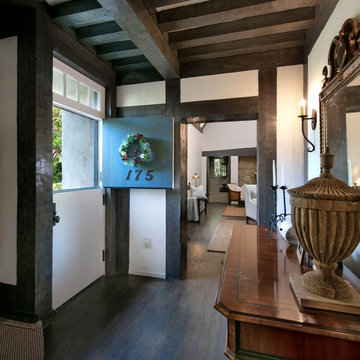
Small vestibule in Santa Barbara with white walls, dark hardwood floors, a dutch front door, a green front door, brown floor and exposed beam.

The passage from entry door and garage to interior spaces passes through the internal courtyard walkway, providing breathing room between the outside world and the home. Linked by a timber deck walkway, this space is secure and weather protected, whilst providing the benefits of the natural landscape.
Being built in a flood zone, the walls are required to be single skin construction. Walls are single skin, with timber battens, exterior grade sheeting and polycarbonate panelling. Cabinetry has been minimized to the essential, and power provisions need to be well above the flood line.
With wall and cabinet structure on display, neat construction is essential.
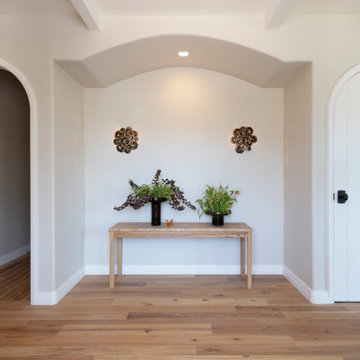
A simple entryway lets hand made sconces by artist David Wiseman shine. Decorating the table top is a delicate crystal 20 karat yellow gold hand painted Baccarat butterfly sculpture. A slim entry table by a local craftsperson provides space enough space for entry odds and ends, without allowing clutter to accumulate. David Wiseman geranium sconces are the first work of art you see when entering the home, and offer a moment of beauty and appreciation before continuing deeper into the house.
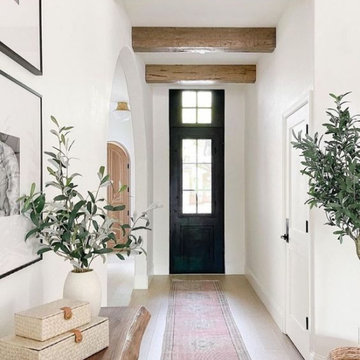
L'entrée se veut classique en gardant une touche d'originalité avec la porte d'entrée noire, qui créer un point de fuite dans le couloir
Mid-sized beach style entry hall in Other with white walls, light hardwood floors, a single front door, a black front door, beige floor and exposed beam.
Mid-sized beach style entry hall in Other with white walls, light hardwood floors, a single front door, a black front door, beige floor and exposed beam.
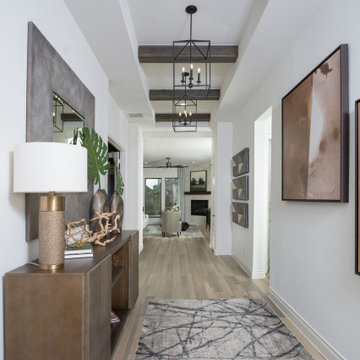
Entry hall with exposed wood beams
Photo of an entry hall in Dallas with white walls, light hardwood floors and exposed beam.
Photo of an entry hall in Dallas with white walls, light hardwood floors and exposed beam.

Stunning front entry with custom stair railing.
Large arts and crafts foyer in Other with white walls, vinyl floors, a double front door, a medium wood front door, multi-coloured floor, exposed beam and planked wall panelling.
Large arts and crafts foyer in Other with white walls, vinyl floors, a double front door, a medium wood front door, multi-coloured floor, exposed beam and planked wall panelling.
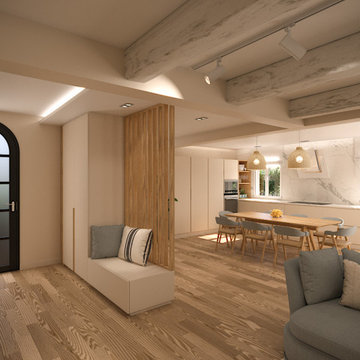
Rénovation d'une villa provençale.
Inspiration for a mid-sized mediterranean entryway in Nice with white walls, light hardwood floors, a single front door, a glass front door, beige floor and exposed beam.
Inspiration for a mid-sized mediterranean entryway in Nice with white walls, light hardwood floors, a single front door, a glass front door, beige floor and exposed beam.
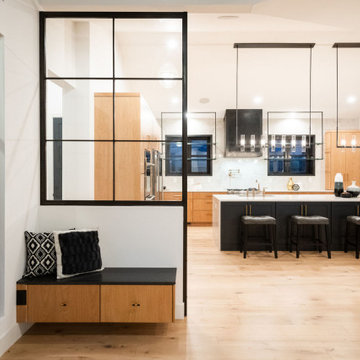
Modern front door in Denver with white walls, light hardwood floors, a single front door, a black front door and exposed beam.
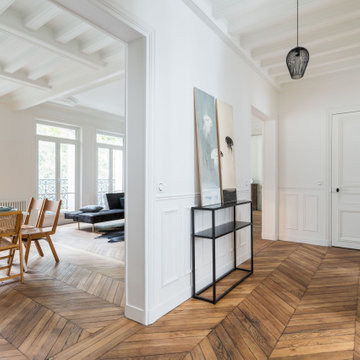
entrée, séjour, salon, salle a manger, parquet point de Hongrie, peintures, art, murs blancs, tableau, poutres apparentes, lumineux, spacieux, table, chaises en bois, art de table, canapé noir, moulures, poutres apparentes
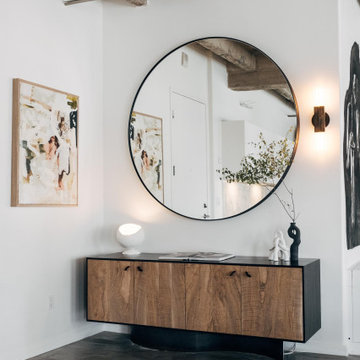
This is an example of a mid-sized industrial front door in Other with white walls, concrete floors, a single front door, a white front door, grey floor and exposed beam.
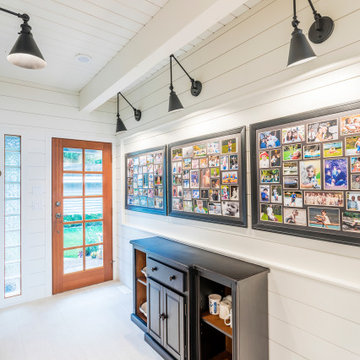
Photo by Brice Ferre
Design ideas for a mid-sized country entry hall in Vancouver with white walls, ceramic floors, a single front door, a light wood front door, beige floor, exposed beam and planked wall panelling.
Design ideas for a mid-sized country entry hall in Vancouver with white walls, ceramic floors, a single front door, a light wood front door, beige floor, exposed beam and planked wall panelling.
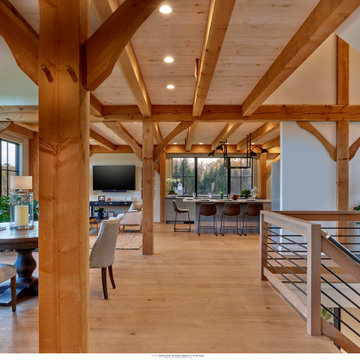
Photo of a mid-sized country foyer in Philadelphia with white walls, light hardwood floors, a double front door, a black front door, beige floor and exposed beam.
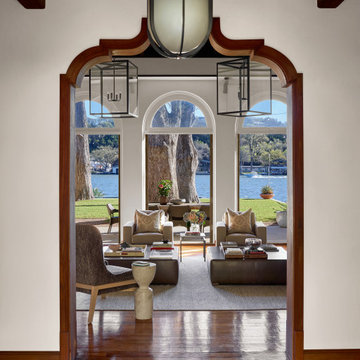
Photo of an expansive mediterranean foyer in Austin with white walls, medium hardwood floors, brown floor and exposed beam.
Entryway Design Ideas with White Walls and Exposed Beam
7