Entryway Design Ideas with White Walls and Recessed
Refine by:
Budget
Sort by:Popular Today
161 - 180 of 417 photos
Item 1 of 3
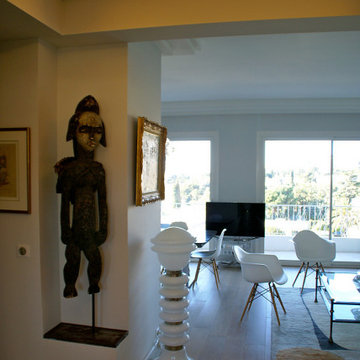
This is an example of a mid-sized contemporary foyer in Nice with white walls, light hardwood floors, beige floor and recessed.
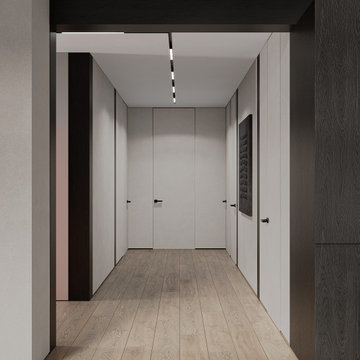
This is an example of a mid-sized contemporary entry hall in Other with white walls, laminate floors, a single front door, a glass front door, beige floor, recessed and wallpaper.
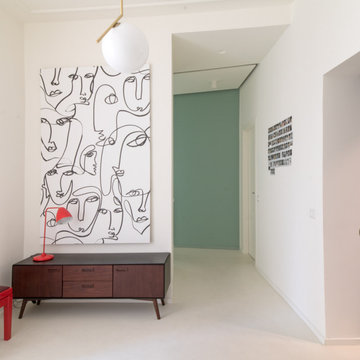
This is an example of a foyer in Catania-Palermo with white walls, concrete floors, beige floor and recessed.
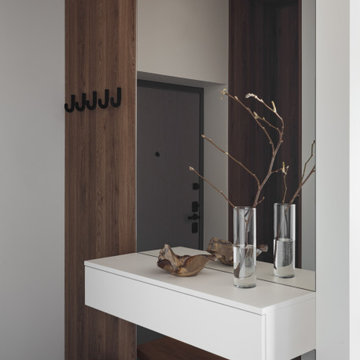
This is an example of an industrial entryway in Saint Petersburg with white walls, porcelain floors, a single front door, a gray front door, grey floor and recessed.
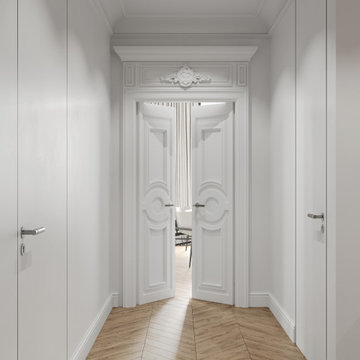
This is an example of a mid-sized contemporary entry hall in Moscow with white walls, porcelain floors, a single front door, a white front door, beige floor, recessed and wallpaper.
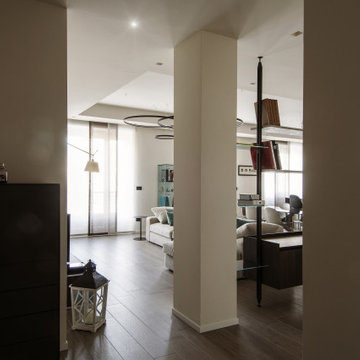
Inspiration for a contemporary foyer in Turin with white walls, porcelain floors, a single front door, a white front door, brown floor and recessed.
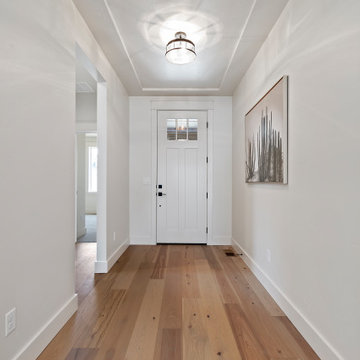
MOVE IN READY with Staging Scheduled for Feb 16th! The Hayward is an exciting new and affordable single-level design, full of quality amenities that uphold Berkeley's mantra of MORE THOUGHT PER SQ.FT! The floor plan features 2 additional bedrooms separated from the Primary suite, a Great Room showcasing gorgeous high ceilings, in an open-living design AND 2 1/2 Car garage (33' deep). Warm and welcoming interiors, rich, wood-toned cabinets and glossy & textural tiles lend to a comforting surround. Bosch Appliances, Artisan Light Fixtures and abundant windows create spaces that are light and inviting for every lifestyle! Community common area/walkway adjacent to backyard creates additional privacy! Photos and iGuide are similar. Actual finishes may vary. As of 1/20/24 the home is in the flooring/tile stage of construction.
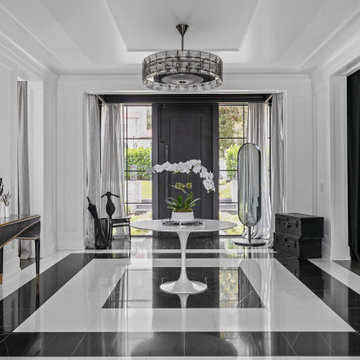
Photo of an expansive transitional foyer in Orlando with white walls, marble floors, a single front door, a black front door, white floor and recessed.
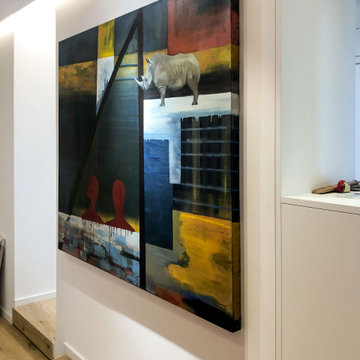
Contemporary entryway in Bari with white walls, light hardwood floors, a single front door, a white front door and recessed.
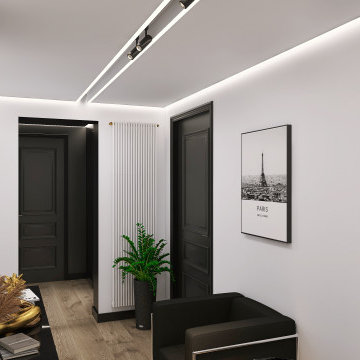
Design ideas for a mid-sized modern foyer in Other with white walls, light hardwood floors, a single front door, a black front door and recessed.
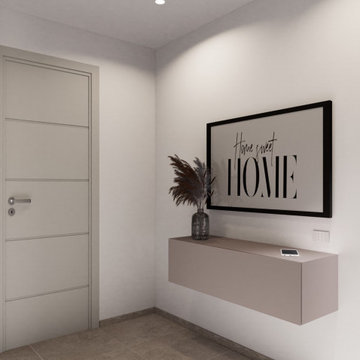
Quando entri in una casa devi già percepire la bellezza di ques’ultima.
L’ingresso di casa spesso non viene valorizzata come dovrebbe, tante volte non si hanno gli spazi ed altre volte invece la progettazione di questo spazio viene messa in secondo piano.
Nonostante ciò l’ingresso deve essere una zona studiata ad hoc non solo sulla base dello stile dell’intera abitazione, ma deve essere pensata per essere funzionale e creare un effetto d’impatto al primo colpo.
Quando si apre la porta di casa infatti se l’ingresso è studiato nel migliore dei modi, una persona può rimanere subito colpita, in alternativa se lo spazio lo permette si può creare una vera e propia anticamera pensata per riporre oggetti gli oggetti di uso quotidiano.
Ormai sempre più in voga all’ingresso è lo “svuotatasche”, che può essere progettato in diverse declinazioni: con contenimento, minimal con specchio ecc. Per chi ha molto spazio come in questo caso inoltre un armadiatura vi permetterà di avere sempre i cappotti a portata di mano.
La parola d’ordine di questo progetto è: ORDINE
e quale miglior modo se non quello di avere un posto assegnato per ogni cosa?
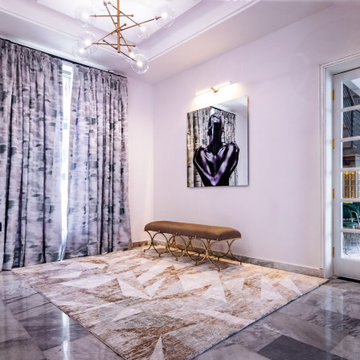
Large entry with Black & White and Gold trimmings.
This is an example of a contemporary foyer in Other with white walls, porcelain floors, a double front door, a dark wood front door, multi-coloured floor and recessed.
This is an example of a contemporary foyer in Other with white walls, porcelain floors, a double front door, a dark wood front door, multi-coloured floor and recessed.
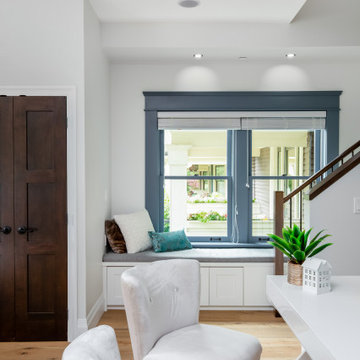
Photo of a small vestibule in Vancouver with white walls, light hardwood floors, a single front door, a dark wood front door, beige floor and recessed.
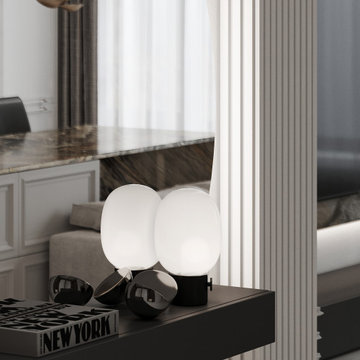
Photo of a mid-sized transitional vestibule in Moscow with white walls, porcelain floors, a single front door, a white front door, white floor, recessed and wood walls.
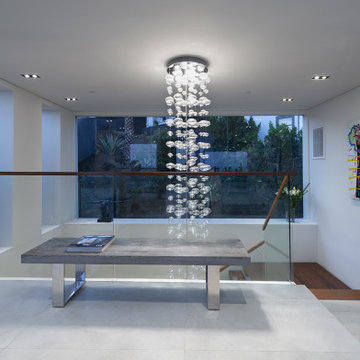
Los Tilos Hollywood Hills modern home rooftop entry foyer & stairs. Photo by William MacCollum.
Design ideas for an expansive modern foyer in Los Angeles with white walls, porcelain floors, white floor and recessed.
Design ideas for an expansive modern foyer in Los Angeles with white walls, porcelain floors, white floor and recessed.
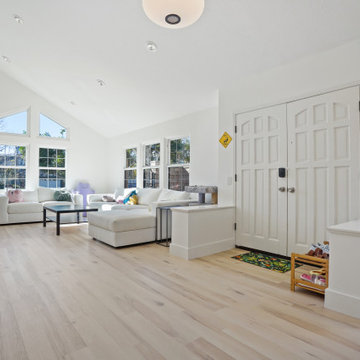
Clean and bright vinyl planks for a space where you can clear your mind and relax. Unique knots bring life and intrigue to this tranquil maple design. With the Modin Collection, we have raised the bar on luxury vinyl plank. The result is a new standard in resilient flooring. Modin offers true embossed in register texture, a low sheen level, a rigid SPC core, an industry-leading wear layer, and so much more.
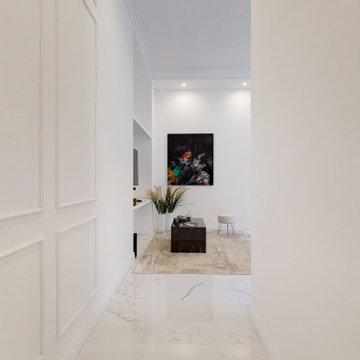
Ristrutturazione in un tipico edificio milanese trasformando un angusto appartamento in un confortevole bilocale senza perdere il sapore originale "Vecchia Milano".
Il progetto di ristrutturazione è stato fatto per allargare il più possibile gli spazi e far permeare la luce naturale al massimo.
Abbiamo unito la cucina con la zona living/sala da pranzo, mentre per la zona notte abbiamo ricreato una cabina armadio.
L'ambiente bagno è stato riprogettato con grande attenzione vista la sua forma stretta ed allungata; la scelta delle piastrelle geometriche esalta la forma della nicchia/doccia, mentre la parte tecnica è stata nascosta in un ribassamento del soffitto.
Ogni spazio è caratterizzato da una nuance differente dai toni chiari e raffinati, mentre leggeri contrasti completano le scelte stilistiche dell'appartamento, definendo con decisione la personalità dei suoi occupanti.
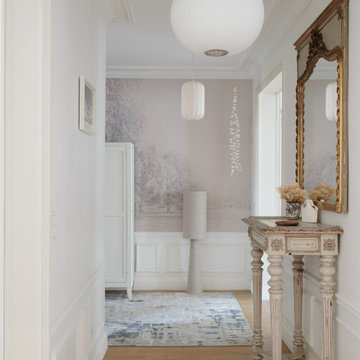
Une grande entrée qui n'avait pas vraiment de fonction et qui devient une entrée paysage, avec ce beau papier peint, on y déambule comme dans un musée, on peut s'y asseoir pour rêver, y ranger ses clés et son manteau, se poser, déconnecter, décompresser. Un sas de douceur et de poésie.
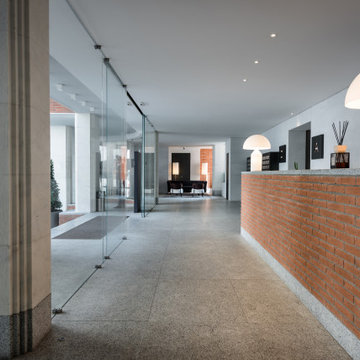
Ci troviamo a Milano, in via Leopardi, dove sono state installate delle porte d’ingresso e delle porte interne di eleganti appartamenti residenziali molto esclusivi.
Le porte, porte a vetri divani e vasi di altissima qualità e dai materiali di elevato standard sono un valore aggiunto per i residenti.
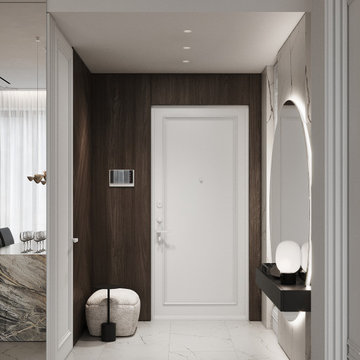
Inspiration for a mid-sized transitional vestibule in Moscow with white walls, porcelain floors, a single front door, a white front door, white floor, recessed and wood walls.
Entryway Design Ideas with White Walls and Recessed
9