Entryway Design Ideas with White Walls and Recessed
Refine by:
Budget
Sort by:Popular Today
81 - 100 of 417 photos
Item 1 of 3
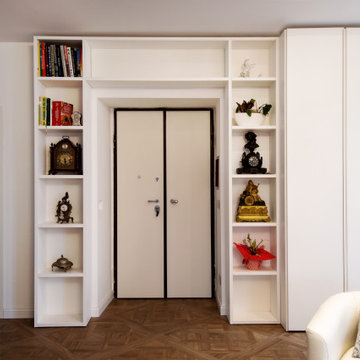
Contemporary foyer in Turin with white walls, porcelain floors, a double front door, a white front door, brown floor and recessed.
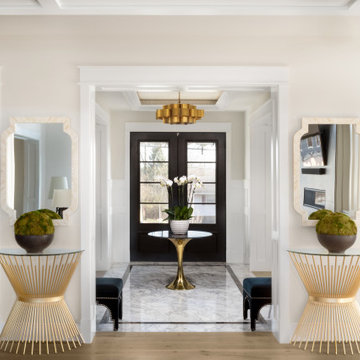
Photo credit Stylish Productions
Furnishings and interior design collaboration by Splendor Styling
This is an example of a transitional entryway in DC Metro with white walls, marble floors, a double front door, a black front door and recessed.
This is an example of a transitional entryway in DC Metro with white walls, marble floors, a double front door, a black front door and recessed.
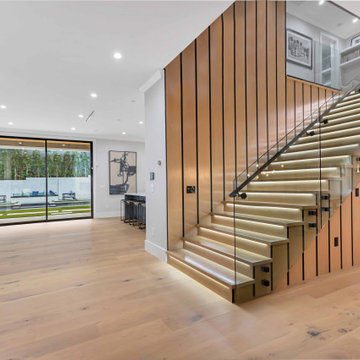
Newly constructed Smart home with attached 3 car garage in Encino! A proud oak tree beckons you to this blend of beauty & function offering recessed lighting, LED accents, large windows, wide plank wood floors & built-ins throughout. Enter the open floorplan including a light filled dining room, airy living room offering decorative ceiling beams, fireplace & access to the front patio, powder room, office space & vibrant family room with a view of the backyard. A gourmets delight is this kitchen showcasing built-in stainless-steel appliances, double kitchen island & dining nook. There’s even an ensuite guest bedroom & butler’s pantry. Hosting fun filled movie nights is turned up a notch with the home theater featuring LED lights along the ceiling, creating an immersive cinematic experience. Upstairs, find a large laundry room, 4 ensuite bedrooms with walk-in closets & a lounge space. The master bedroom has His & Hers walk-in closets, dual shower, soaking tub & dual vanity. Outside is an entertainer’s dream from the barbecue kitchen to the refreshing pool & playing court, plus added patio space, a cabana with bathroom & separate exercise/massage room. With lovely landscaping & fully fenced yard, this home has everything a homeowner could dream of!
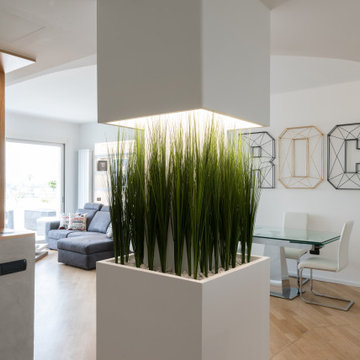
Nicchia e pilastro sono presenti ma non ingombranti e permettono di avere un colpo d'occhio su tutto lo spazio.
Design ideas for a mid-sized contemporary foyer in Milan with white walls, light hardwood floors, a single front door, a white front door and recessed.
Design ideas for a mid-sized contemporary foyer in Milan with white walls, light hardwood floors, a single front door, a white front door and recessed.
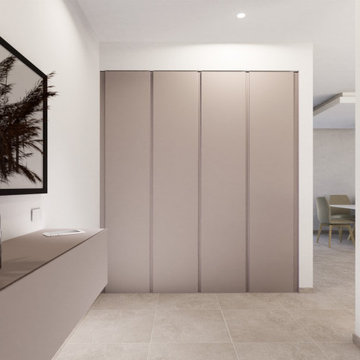
Quando entri in una casa devi già percepire la bellezza di ques’ultima.
L’ingresso di casa spesso non viene valorizzata come dovrebbe, tante volte non si hanno gli spazi ed altre volte invece la progettazione di questo spazio viene messa in secondo piano.
Nonostante ciò l’ingresso deve essere una zona studiata ad hoc non solo sulla base dello stile dell’intera abitazione, ma deve essere pensata per essere funzionale e creare un effetto d’impatto al primo colpo.
Quando si apre la porta di casa infatti se l’ingresso è studiato nel migliore dei modi, una persona può rimanere subito colpita, in alternativa se lo spazio lo permette si può creare una vera e propia anticamera pensata per riporre oggetti gli oggetti di uso quotidiano.
Ormai sempre più in voga all’ingresso è lo “svuotatasche”, che può essere progettato in diverse declinazioni: con contenimento, minimal con specchio ecc. Per chi ha molto spazio come in questo caso inoltre un armadiatura vi permetterà di avere sempre i cappotti a portata di mano.
La parola d’ordine di questo progetto è: ORDINE
e quale miglior modo se non quello di avere un posto assegnato per ogni cosa?
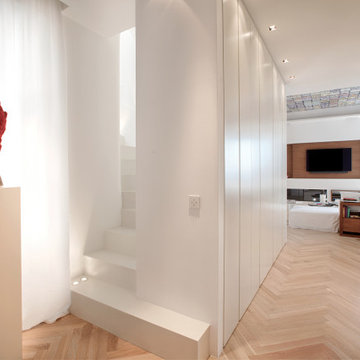
Sulla sinistra una scultura di Paolo Sandulli in terracotta e spugna marina.
Le scale in resina bianca (Warm Collection di Kerakoll) che portano al terrazzo, sono state pensate come un monolite bianco che fondendosi con le pareti diventano leggere e quasi eteree.
L’ingresso si sviluppa con una doppia fila di armadi contenitori con ante a tutt’altezza a creare un cono visivo che si apre nel living e sul mare.
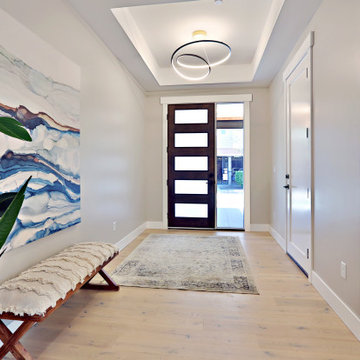
For those seeking an urban lifestyle in the suburbs, this is a must see! Brand new detached single family homes with main and upper levels showcasing gorgeous panoramic mountain views. Incredibly efficient, open concept living with bold design trendwatchers are sure to embrace. Bright & airy spaces include an entertainers kitchen with cool eclectic accents & large great room provides space to dine & entertain with huge windows capturing spectacular views. Resort inspired master suite with divine bathroom & private balcony. Lower-level bonus room has attached full bathroom & wet bar - 4th bedroom or space to run an in-home business, which is permitted by zoning. No HOA & a prime location just 2 blocks from savory dining & fun entertainment!
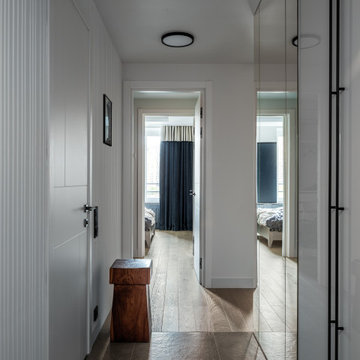
Вид из прихожей в сторону спальни. В прихожей на стене сделали зеркальное панно от пола до потолка, чтоб визуально раздвинуть относительно узкое пространство. При открытых дверях в гардеробную и спальню свет проникает в прихожую, а благодаря зеркалу его становится в 2 раза больше.
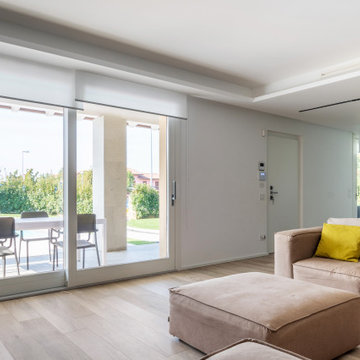
Photo of a mid-sized modern foyer in Other with white walls, porcelain floors, a single front door, a white front door, beige floor and recessed.
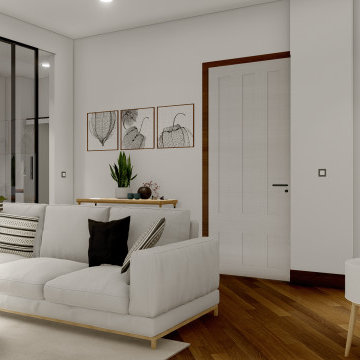
Zona Ingresso - salotto
Design ideas for a mid-sized traditional foyer in Catania-Palermo with white walls, dark hardwood floors, a single front door, a white front door, brown floor and recessed.
Design ideas for a mid-sized traditional foyer in Catania-Palermo with white walls, dark hardwood floors, a single front door, a white front door, brown floor and recessed.
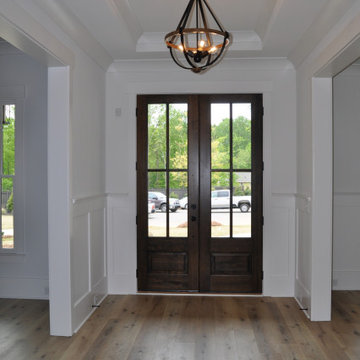
Inspiration for a mid-sized country front door in Atlanta with white walls, medium hardwood floors, a double front door, a dark wood front door, brown floor and recessed.
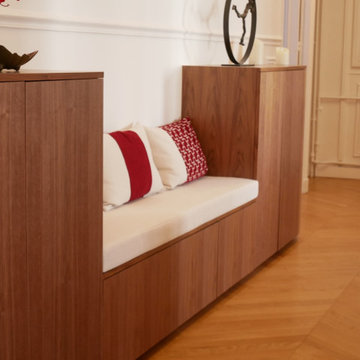
Site internet :www.karineperez.com
Aménagement d'une grande entrée avec un meuble en noyer américain designé par Karine Perez
Design ideas for a large transitional foyer in Paris with white walls, light hardwood floors, a single front door, a white front door, beige floor, recessed and decorative wall panelling.
Design ideas for a large transitional foyer in Paris with white walls, light hardwood floors, a single front door, a white front door, beige floor, recessed and decorative wall panelling.
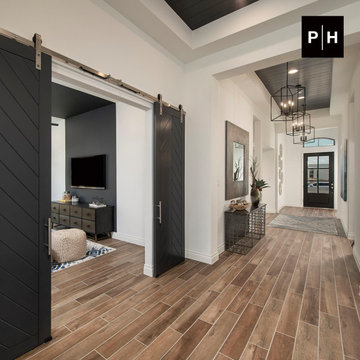
Entryway
Photo of an entry hall in Houston with white walls, medium hardwood floors, a single front door, a dark wood front door and recessed.
Photo of an entry hall in Houston with white walls, medium hardwood floors, a single front door, a dark wood front door and recessed.
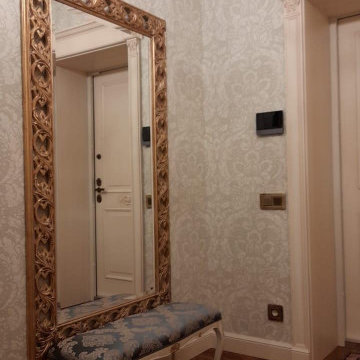
Квартира 78 м2 в доме 1980-го года постройки.
Заказчиком проекта стал молодой мужчина, который приобрёл эту квартиру для своей матери. Стиль сразу был определён как «итальянская классика», что полностью соответствовало пожеланиям женщины, которая впоследствии стала хозяйкой данной квартиры. При создании интерьера активно использованы такие элементы как пышная гипсовая лепнина, наборный паркет, натуральный мрамор. Практически все элементы мебели, кухня, двери, выполнены по индивидуальным чертежам на итальянских фабриках.
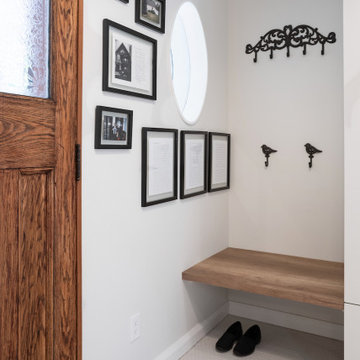
A truly special property located in a sought after Toronto neighbourhood, this large family home renovation sought to retain the charm and history of the house in a contemporary way. The full scale underpin and large rear addition served to bring in natural light and expand the possibilities of the spaces. A vaulted third floor contains the master bedroom and bathroom with a cozy library/lounge that walks out to the third floor deck - revealing views of the downtown skyline. A soft inviting palate permeates the home but is juxtaposed with punches of colour, pattern and texture. The interior design playfully combines original parts of the home with vintage elements as well as glass and steel and millwork to divide spaces for working, relaxing and entertaining. An enormous sliding glass door opens the main floor to the sprawling rear deck and pool/hot tub area seamlessly. Across the lawn - the garage clad with reclaimed barnboard from the old structure has been newly build and fully rough-in for a potential future laneway house.
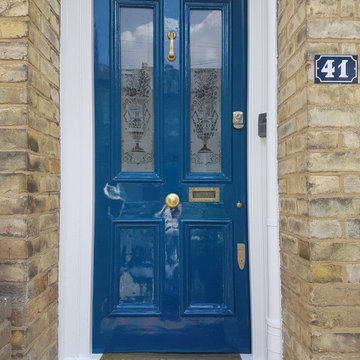
Restoring 100 years old plus door and wooden sash windows is a big task. It requires skill, knowledge, good product use, and some specialist training. As a passionate owner and operator at Mi Decor, I just love this type of work. it is touching history and making this work lats for a generation. From sanding, wood, and masonry repair to epoxy resin installation and hand-painted finish in high gloss.
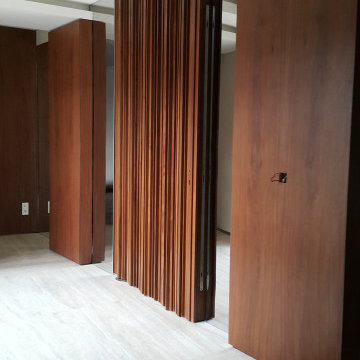
Large modern front door in Other with white walls, marble floors, a pivot front door, a medium wood front door, beige floor, recessed and panelled walls.
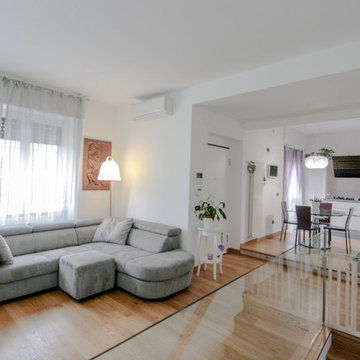
Photo of a mid-sized modern foyer in Milan with white walls, medium hardwood floors, a single front door and recessed.
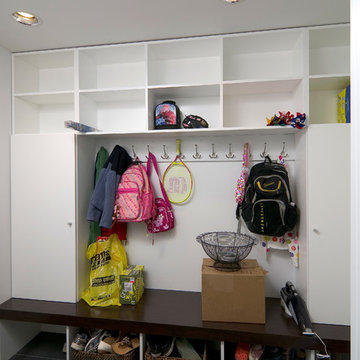
This Woodways built in storage for outdoor clothing keeps you and your belongings organized. Added doors allow for some belongings to be hidden in order to keep your space looking less cluttered. Contrasting the dark and white tones again ties into the rest of the house and the materials seen in the kitchen and bathroom.
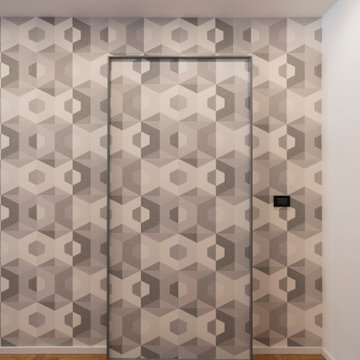
Casa Spazio+
ingresso
Photo of a mid-sized contemporary foyer in Rome with white walls, light hardwood floors, a single front door, a white front door, brown floor, recessed and wallpaper.
Photo of a mid-sized contemporary foyer in Rome with white walls, light hardwood floors, a single front door, a white front door, brown floor, recessed and wallpaper.
Entryway Design Ideas with White Walls and Recessed
5