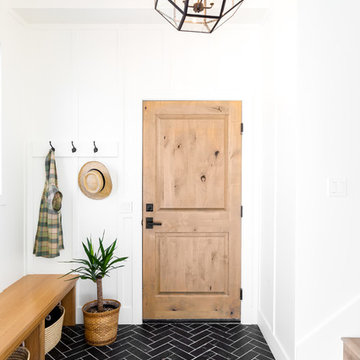Entryway Design Ideas with White Walls and Slate Floors
Refine by:
Budget
Sort by:Popular Today
1 - 20 of 855 photos
Item 1 of 3
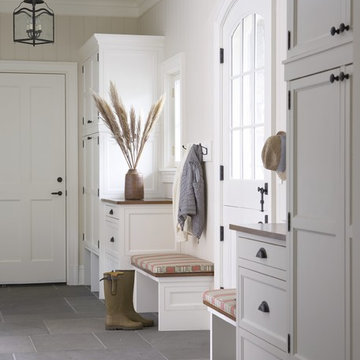
Mudroom with Dutch Door, bluestone floor, and built-in cabinets. "Best Mudroom" by the 2020 Westchester Magazine Home Design Awards: https://westchestermagazine.com/design-awards-homepage/
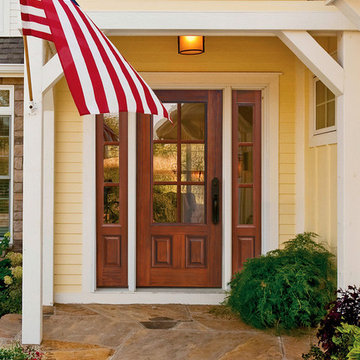
SKU MCT08-SDL6_DF34D61-2
Prehung SKU DF34D61-2
Associated Door SKU MCT08-SDL6
Associated Products skus No
Door Configuration Door with Two Sidelites
Prehung Options Impact, Prehung, Slab
Material Fiberglass
Door Width- 32" + 2( 14")[5'-0"]
32" + 2( 12")[4'-8"]
36" + 2( 14")[5'-4"]
36" + 2( 12")[5'-0"]
Door height 80 in. (6-8)
Door Size 5'-0" x 6'-8"
4'-8" x 6'-8"
5'-4" x 6'-8"
5'-0" x 6'-8"
Thickness (inch) 1 3/4 (1.75)
Rough Opening 65.5" x 83.5"
61.5" x 83.5"
69.5" x 83.5"
65.5" x 83.5"
.
Panel Style 2 Panel
Approvals Hurricane Rated
Door Options No
Door Glass Type Double Glazed
Door Glass Features No
Glass Texture No
Glass Caming No
Door Model No
Door Construction No
Collection SDL Simulated Divided Lite
Brand GC
Shipping Size (w)"x (l)"x (h)" 25" (w)x 108" (l)x 52" (h)
Weight 333.3333
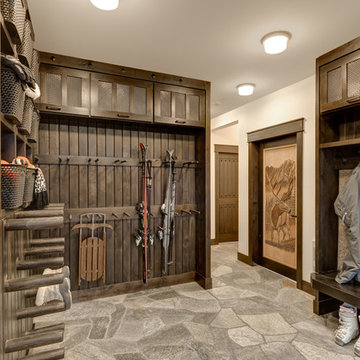
This bootroom includes custom ski rack, boot dryer, bench, and storage. With flagstone flooring and wood details this room is truly beautiful.
Design ideas for a country mudroom in Vancouver with white walls and slate floors.
Design ideas for a country mudroom in Vancouver with white walls and slate floors.
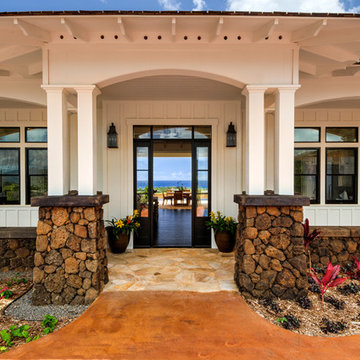
The plantation style entry creates a stunning entrance to the home with it's low rock wall and half height rock columns the double white pillars add interest and a feeling of lightness to the heavy rock base. The exterior walls are finished in a white board and batten paneling, with black windows, and large dark bronze sconces. The large glass front door opens into the great room. The freshly planted tropical planters can be seen just beginning to grow in.
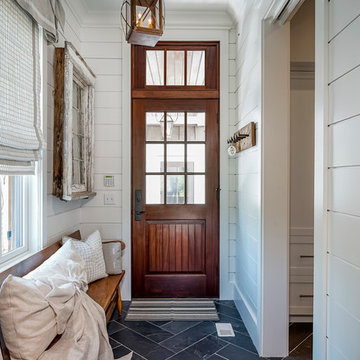
Lisa Carroll
Design ideas for a large country entry hall in Atlanta with white walls, slate floors, a single front door, a dark wood front door and blue floor.
Design ideas for a large country entry hall in Atlanta with white walls, slate floors, a single front door, a dark wood front door and blue floor.
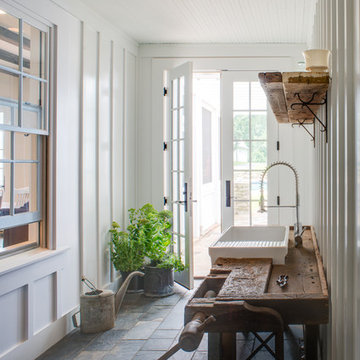
John Cole Photography
Photo of a country entryway in DC Metro with white walls, a glass front door and slate floors.
Photo of a country entryway in DC Metro with white walls, a glass front door and slate floors.
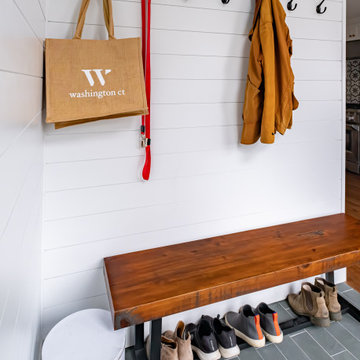
Mudroom off the kitchen is paneled with shiplap and black hooks for coats. the slate flooring is used in the powder room as well for a seamless transition and the wooden bench gives this area a nice farmhouse touch.
Photo by VLG Photography
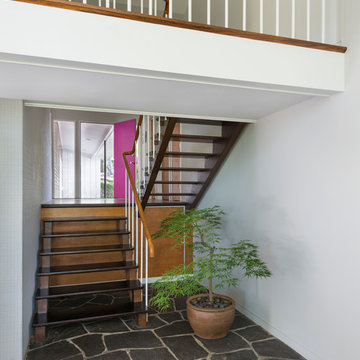
Mid-Century Remodel on Tabor Hill
This sensitively sited house was designed by Robert Coolidge, a renowned architect and grandson of President Calvin Coolidge. The house features a symmetrical gable roof and beautiful floor to ceiling glass facing due south, smartly oriented for passive solar heating. Situated on a steep lot, the house is primarily a single story that steps down to a family room. This lower level opens to a New England exterior. Our goals for this project were to maintain the integrity of the original design while creating more modern spaces. Our design team worked to envision what Coolidge himself might have designed if he'd had access to modern materials and fixtures.
With the aim of creating a signature space that ties together the living, dining, and kitchen areas, we designed a variation on the 1950's "floating kitchen." In this inviting assembly, the kitchen is located away from exterior walls, which allows views from the floor-to-ceiling glass to remain uninterrupted by cabinetry.
We updated rooms throughout the house; installing modern features that pay homage to the fine, sleek lines of the original design. Finally, we opened the family room to a terrace featuring a fire pit. Since a hallmark of our design is the diminishment of the hard line between interior and exterior, we were especially pleased for the opportunity to update this classic work.
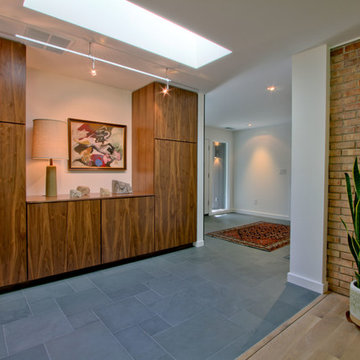
The entry hall and gallery feature slate floors in a multi-format pattern, with Spectralock epoxy grout. The tall walnut storage cabinets include coat rods. A large skylight brings in lots of natural light, with a Tech Monorail for accent. Photo by Christopher Wright, CR
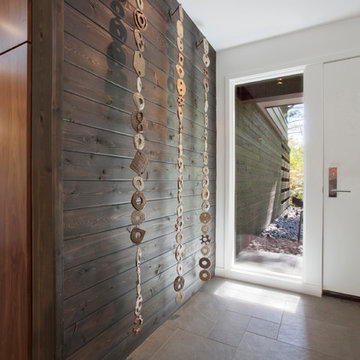
Midcentury Inside-Out Entry Wall brings outside inside - Architecture: HAUS | Architecture For Modern Lifestyles - Interior Architecture: HAUS with Design Studio Vriesman, General Contractor: Wrightworks, Landscape Architecture: A2 Design, Photography: HAUS
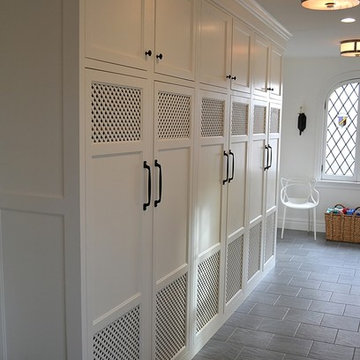
Here is the interior of Mud room addition. Those are 18 inch wide lockers. The leaded glass window was relocated from the former Mud Room.
Chris Marshall
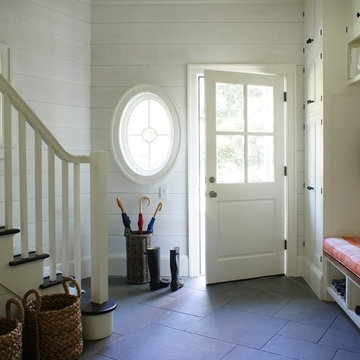
Design ideas for a mid-sized contemporary mudroom in New York with white walls, slate floors, a single front door and a white front door.
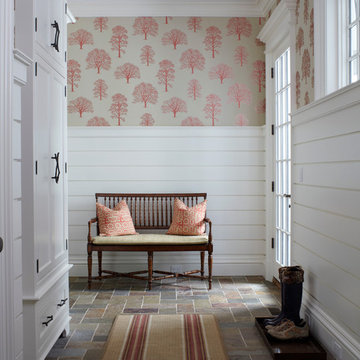
Laura Moss
This is an example of a large traditional entry hall in New York with white walls, a single front door, a glass front door and slate floors.
This is an example of a large traditional entry hall in New York with white walls, a single front door, a glass front door and slate floors.
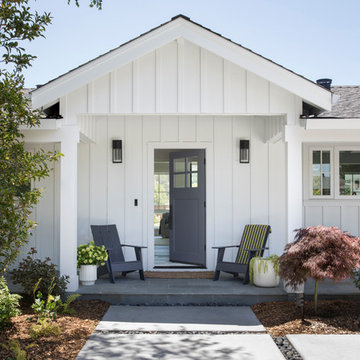
Front Entry Gable on Modern Farmhouse
Mid-sized country front door in San Francisco with white walls, slate floors, a single front door, a blue front door and blue floor.
Mid-sized country front door in San Francisco with white walls, slate floors, a single front door, a blue front door and blue floor.
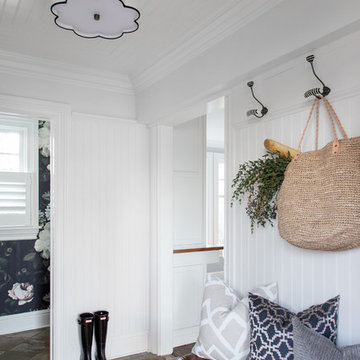
Raquel Langworthy Photography
Small transitional mudroom in New York with white walls, slate floors, a single front door, a black front door and beige floor.
Small transitional mudroom in New York with white walls, slate floors, a single front door, a black front door and beige floor.
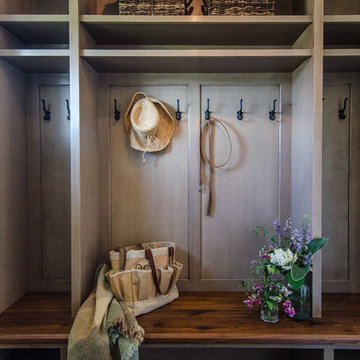
Inspiration for a mid-sized traditional entryway in New York with white walls and slate floors.

Behind the glass front door is an Iron Works console table that sets the tone for the design of the home.
Large transitional foyer in Denver with white walls, slate floors, a double front door, a glass front door and black floor.
Large transitional foyer in Denver with white walls, slate floors, a double front door, a glass front door and black floor.
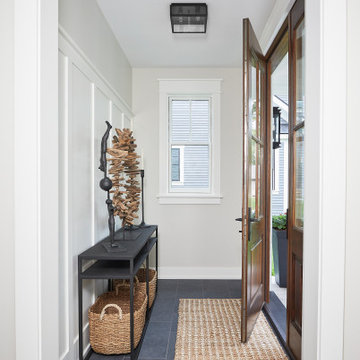
Inspiration for a small country foyer in Grand Rapids with white walls, slate floors, a single front door, a medium wood front door and blue floor.
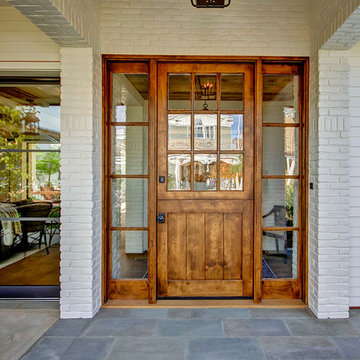
Contractor: Legacy CDM Inc. | Interior Designer: Kim Woods & Trish Bass | Photographer: Jola Photography
Inspiration for a mid-sized country front door in Orange County with white walls, slate floors, a dutch front door, a medium wood front door and grey floor.
Inspiration for a mid-sized country front door in Orange County with white walls, slate floors, a dutch front door, a medium wood front door and grey floor.
Entryway Design Ideas with White Walls and Slate Floors
1
