Entryway Design Ideas with White Walls and Slate Floors
Refine by:
Budget
Sort by:Popular Today
141 - 160 of 855 photos
Item 1 of 3
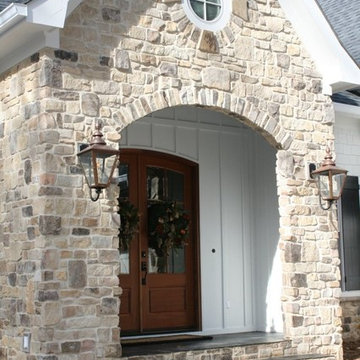
Daco Real Stone Veneers is the perfect solution for updating your exterior by adding the timeless beauty of natural stone that is as easy to use as tile
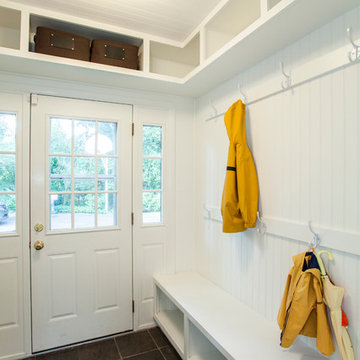
This renovated mudroom now has plenty of room to store the family's coats, shoes, umbrellas, sports equipment, etc... Complete with beadboard, built in bench, slate floor and coat hooks.
Photos by Alicia's Art, LLC
RUDLOFF Custom Builders, is a residential construction company that connects with clients early in the design phase to ensure every detail of your project is captured just as you imagined. RUDLOFF Custom Builders will create the project of your dreams that is executed by on-site project managers and skilled craftsman, while creating lifetime client relationships that are build on trust and integrity.
We are a full service, certified remodeling company that covers all of the Philadelphia suburban area including West Chester, Gladwynne, Malvern, Wayne, Haverford and more.
As a 6 time Best of Houzz winner, we look forward to working with you n your next project.
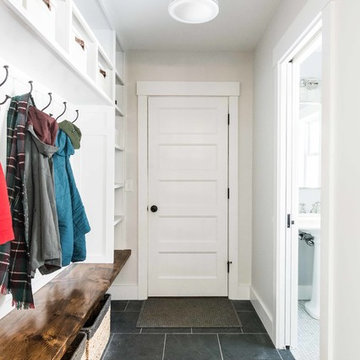
Rustic and modern design elements complement one another in this 2,480 sq. ft. three bedroom, two and a half bath custom modern farmhouse. Abundant natural light and face nailed wide plank white pine floors carry throughout the entire home along with plenty of built-in storage, a stunning white kitchen, and cozy brick fireplace.
Photos by Tessa Manning
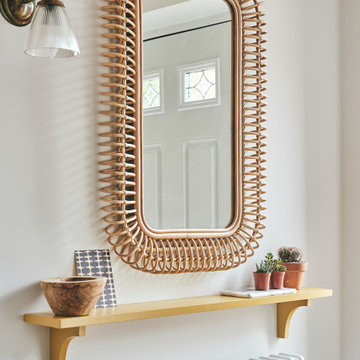
Inspiration for a mid-sized eclectic entry hall in West Midlands with white walls, slate floors, a single front door, a white front door and purple floor.
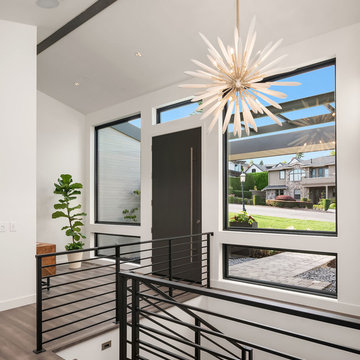
Striking front entrance with large windows and a gray front door.
Large contemporary front door in Seattle with white walls, slate floors, a single front door, a gray front door and grey floor.
Large contemporary front door in Seattle with white walls, slate floors, a single front door, a gray front door and grey floor.
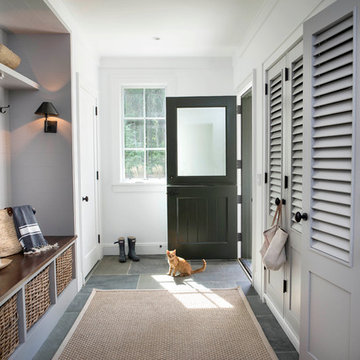
Lissa Gotwals
Transitional mudroom in Raleigh with white walls, slate floors, a dutch front door and a black front door.
Transitional mudroom in Raleigh with white walls, slate floors, a dutch front door and a black front door.
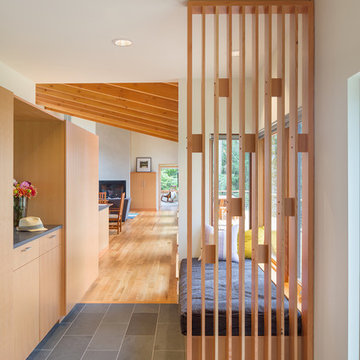
The sloping site for this modest, two-bedroom house provides views through an oak savanna to Oregon’s Yamhill Valley and the Coastal Mountain Range. Our clients asked for a simple, modern, comfortable house that took advantage of both close and distant views. It’s long bar-shaped plan allows for views from each space, maximum day-lighting and natural ventilation. Centered in the bar is the great room, which includes the living, dining, and kitchen spaces. To one side is a large deck and a terrace off the other. The material palette is simple: beams, windows, doors, and cabinets are all Douglas Fir and the floors are all either hardwood or slate.
Josh Partee Architectural Photographer
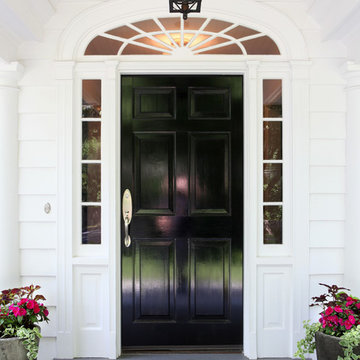
Our Princeton Architects designed the barrel vaulted ceiling to complement the existing transom window above the front door.
Photo of a large traditional front door in Other with white walls, slate floors, a single front door, a black front door and blue floor.
Photo of a large traditional front door in Other with white walls, slate floors, a single front door, a black front door and blue floor.
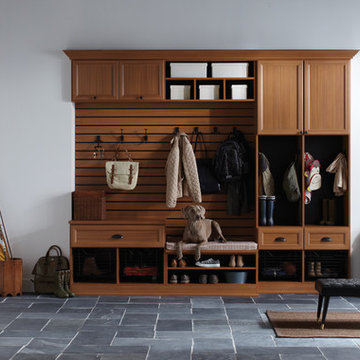
Traditional-styled Mudroom with Five-Piece Door & Drawer Faces
Design ideas for a mid-sized country mudroom in Other with white walls, slate floors, a double front door and a white front door.
Design ideas for a mid-sized country mudroom in Other with white walls, slate floors, a double front door and a white front door.
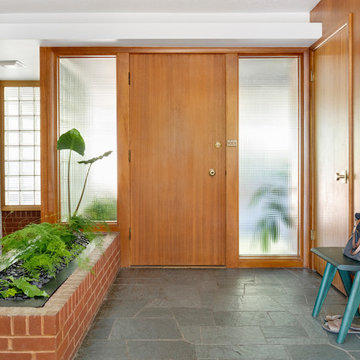
Interior Entryway with restored original mahogany wall paneling and front door. Original green slate flagstone floor tile with brick planter box that carries the lines from the exterior planter. Staircase to left with newly wallpapered wall.
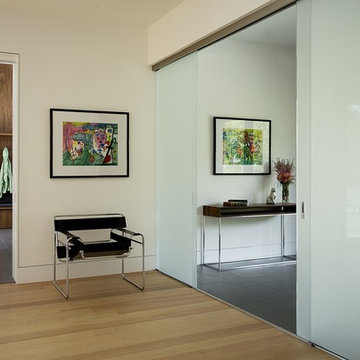
ZeroEnergy Design (ZED) created this modern home for a progressive family in the desirable community of Lexington.
Thoughtful Land Connection. The residence is carefully sited on the infill lot so as to create privacy from the road and neighbors, while cultivating a side yard that captures the southern sun. The terraced grade rises to meet the house, allowing for it to maintain a structured connection with the ground while also sitting above the high water table. The elevated outdoor living space maintains a strong connection with the indoor living space, while the stepped edge ties it back to the true ground plane. Siting and outdoor connections were completed by ZED in collaboration with landscape designer Soren Deniord Design Studio.
Exterior Finishes and Solar. The exterior finish materials include a palette of shiplapped wood siding, through-colored fiber cement panels and stucco. A rooftop parapet hides the solar panels above, while a gutter and site drainage system directs rainwater into an irrigation cistern and dry wells that recharge the groundwater.
Cooking, Dining, Living. Inside, the kitchen, fabricated by Henrybuilt, is located between the indoor and outdoor dining areas. The expansive south-facing sliding door opens to seamlessly connect the spaces, using a retractable awning to provide shade during the summer while still admitting the warming winter sun. The indoor living space continues from the dining areas across to the sunken living area, with a view that returns again to the outside through the corner wall of glass.
Accessible Guest Suite. The design of the first level guest suite provides for both aging in place and guests who regularly visit for extended stays. The patio off the north side of the house affords guests their own private outdoor space, and privacy from the neighbor. Similarly, the second level master suite opens to an outdoor private roof deck.
Light and Access. The wide open interior stair with a glass panel rail leads from the top level down to the well insulated basement. The design of the basement, used as an away/play space, addresses the need for both natural light and easy access. In addition to the open stairwell, light is admitted to the north side of the area with a high performance, Passive House (PHI) certified skylight, covering a six by sixteen foot area. On the south side, a unique roof hatch set flush with the deck opens to reveal a glass door at the base of the stairwell which provides additional light and access from the deck above down to the play space.
Energy. Energy consumption is reduced by the high performance building envelope, high efficiency mechanical systems, and then offset with renewable energy. All windows and doors are made of high performance triple paned glass with thermally broken aluminum frames. The exterior wall assembly employs dense pack cellulose in the stud cavity, a continuous air barrier, and four inches exterior rigid foam insulation. The 10kW rooftop solar electric system provides clean energy production. The final air leakage testing yielded 0.6 ACH 50 - an extremely air tight house, a testament to the well-designed details, progress testing and quality construction. When compared to a new house built to code requirements, this home consumes only 19% of the energy.
Architecture & Energy Consulting: ZeroEnergy Design
Landscape Design: Soren Deniord Design
Paintings: Bernd Haussmann Studio
Photos: Eric Roth Photography
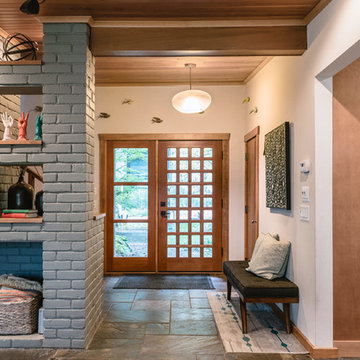
Design ideas for a mid-sized midcentury foyer in Detroit with white walls, slate floors, a single front door, a medium wood front door and blue floor.
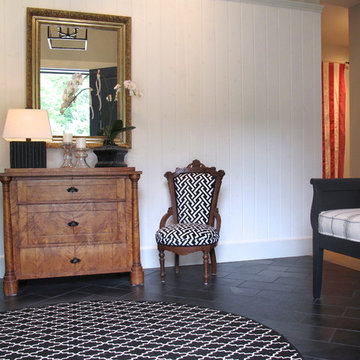
This entry provides an unexpected invitation into the house. The clients collection of antiques are updated with black & white patterned fabrics that compliment the antique wood and gilded finishes.
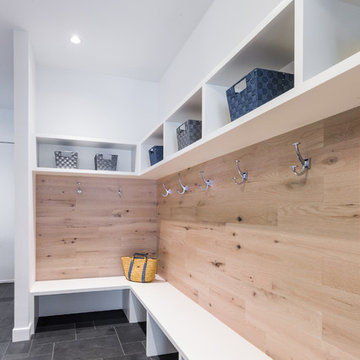
This is an example of a large contemporary mudroom in New York with white walls, slate floors, a single front door and a white front door.
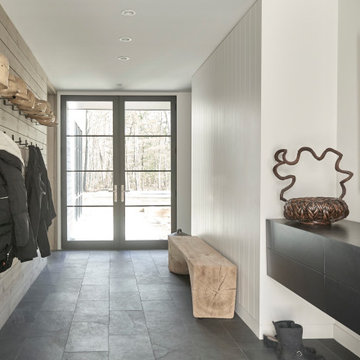
Inspiration for a mid-sized country foyer in Chicago with white walls, slate floors, a double front door, a black front door, grey floor and wood walls.
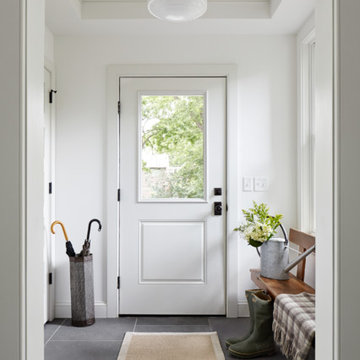
Mudroom with beadboard ceiling and bluestone floor. Photo by Kyle Born.
Mid-sized country foyer in Philadelphia with white walls, slate floors, a single front door, a white front door and grey floor.
Mid-sized country foyer in Philadelphia with white walls, slate floors, a single front door, a white front door and grey floor.
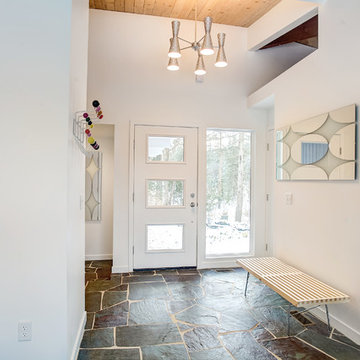
Mid-sized midcentury foyer in Grand Rapids with white walls, slate floors, a single front door, a white front door and grey floor.
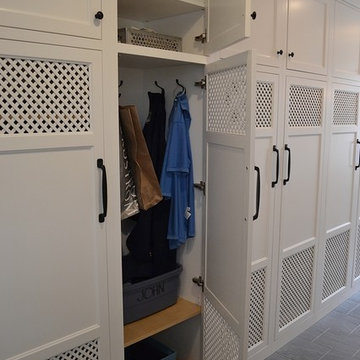
Here's a detail of the mudroom locker cabinets.
Chris Marshall
This is an example of a large transitional mudroom in St Louis with white walls and slate floors.
This is an example of a large transitional mudroom in St Louis with white walls and slate floors.
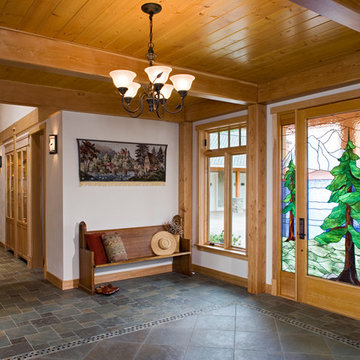
This is an example of a large country foyer in Seattle with white walls, a single front door, a glass front door and slate floors.
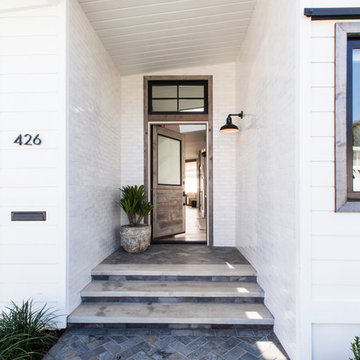
Design ideas for a mid-sized beach style front door in Orange County with white walls, a single front door, a medium wood front door, slate floors and blue floor.
Entryway Design Ideas with White Walls and Slate Floors
8