Entryway Design Ideas with White Walls and Travertine Floors
Refine by:
Budget
Sort by:Popular Today
221 - 240 of 526 photos
Item 1 of 3
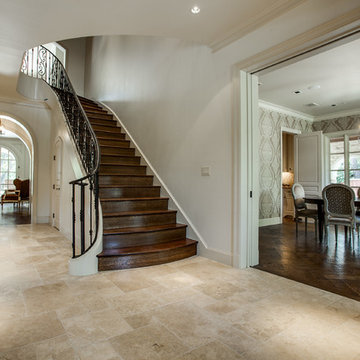
Bella Vita Custom Homes
Photo of a traditional foyer in Dallas with white walls, travertine floors, a double front door and a medium wood front door.
Photo of a traditional foyer in Dallas with white walls, travertine floors, a double front door and a medium wood front door.
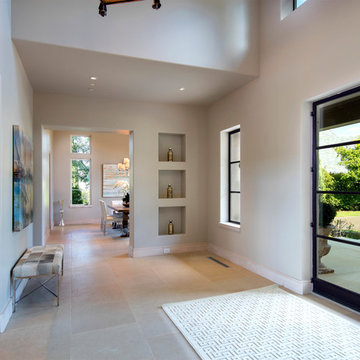
Inspiration for a large modern foyer in Dallas with white walls, travertine floors, a double front door, a black front door and beige floor.
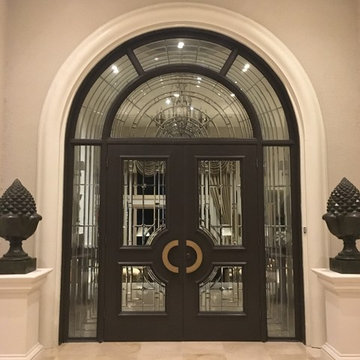
This seasonal resident requested enhanced livability of the 30 year old home. Hirsch designed this grand estate in the mid 80’s and now was asked to upgrade many of the interior and exterior features. The exterior precast details, driveway and landscaping were updated. Exterior features, including the front door, railings, see-thru fireplace, BBQ, and gazebo were custom designed by Hirsch.
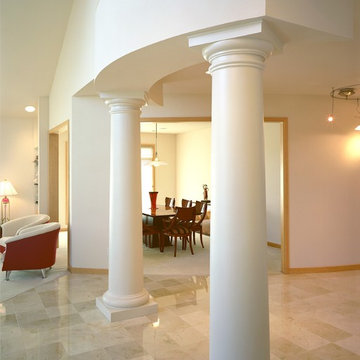
This is an example of a large transitional foyer in Other with white walls and travertine floors.
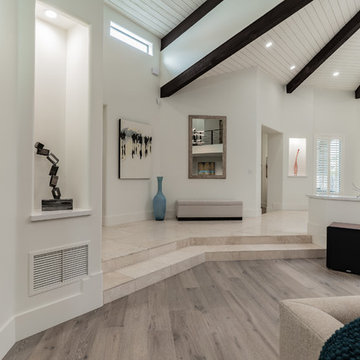
Warm modern angular entry with painted ceilings and beams
Pat Kofahl, photographer
Expansive modern front door in Minneapolis with white walls, travertine floors, a single front door, a metal front door and beige floor.
Expansive modern front door in Minneapolis with white walls, travertine floors, a single front door, a metal front door and beige floor.
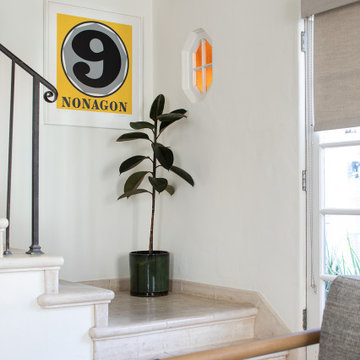
Photo of a small modern entry hall in San Francisco with white walls, travertine floors, a single front door, a white front door and beige floor.
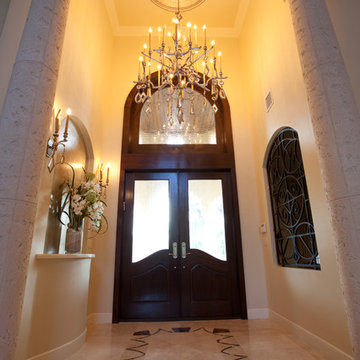
Design ideas for a large traditional entry hall in Miami with white walls, travertine floors, a double front door, a brown front door and beige floor.
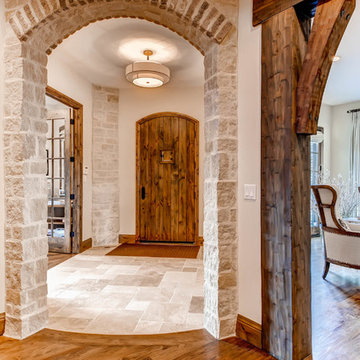
Beautiful circular formal entryway in the lower turret of the home, connected to the formal living room and office.
Photo of a large transitional vestibule in Denver with white walls, travertine floors, a single front door and a medium wood front door.
Photo of a large transitional vestibule in Denver with white walls, travertine floors, a single front door and a medium wood front door.
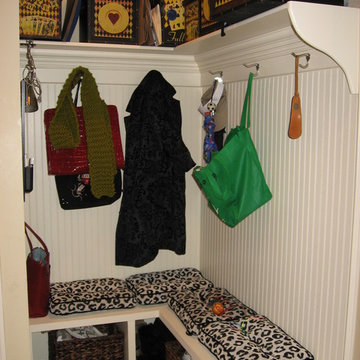
This is an example of a mid-sized traditional mudroom in Austin with white walls and travertine floors.
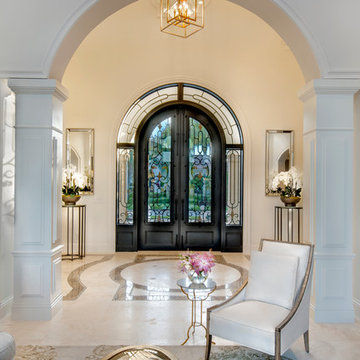
Beautiful new Mediterranean Luxury home built by Michelangelo Custom Homes and photography by ME Parker.
Inspiration for a large mediterranean foyer in Miami with white walls, travertine floors, a dark wood front door and beige floor.
Inspiration for a large mediterranean foyer in Miami with white walls, travertine floors, a dark wood front door and beige floor.
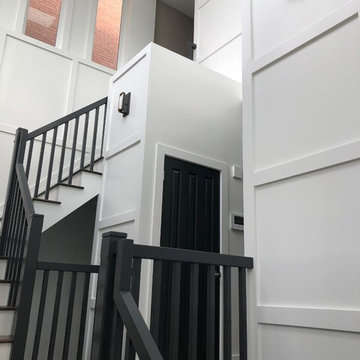
Inspiration for a mid-sized contemporary foyer in Chicago with white walls, travertine floors, a single front door, a black front door and grey floor.
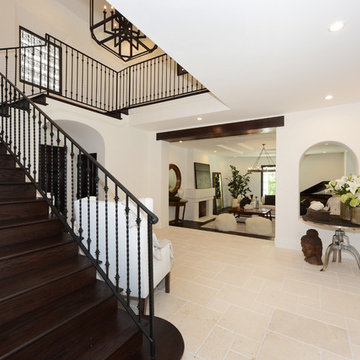
Hancock Homes Realty
Design ideas for a large mediterranean foyer in Los Angeles with white walls, a single front door, a dark wood front door, travertine floors and beige floor.
Design ideas for a large mediterranean foyer in Los Angeles with white walls, a single front door, a dark wood front door, travertine floors and beige floor.
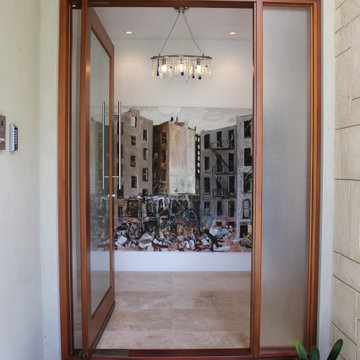
This entry is a joy to walk through. The keyless operation and wide opening afforded by the pivot door makes entering a breeze especially if carrying a load. The frosted glass sidelight contributes to the light inside the house and makes the entry feel generous and welcoming without compromising on privacy.
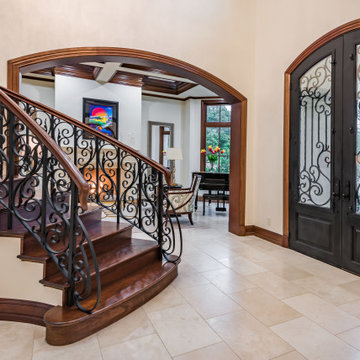
Floor: Seville Travertine
Builder: Ron Fogle Construction
Inspiration for a large traditional front door in Dallas with white walls, travertine floors, a double front door, a dark wood front door and beige floor.
Inspiration for a large traditional front door in Dallas with white walls, travertine floors, a double front door, a dark wood front door and beige floor.
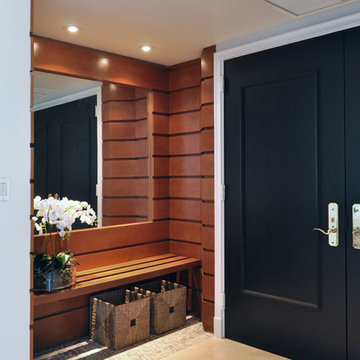
Inspiration for a mid-sized contemporary front door in Miami with white walls, travertine floors, a double front door, a black front door and beige floor.
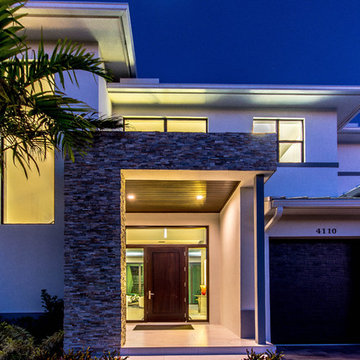
by COSENTINO ARCHITECTURE, Inc.
Mid-sized contemporary vestibule in Miami with white walls, travertine floors, a single front door and a dark wood front door.
Mid-sized contemporary vestibule in Miami with white walls, travertine floors, a single front door and a dark wood front door.
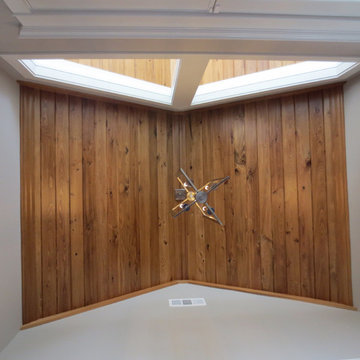
The stained v-groove board ceiling over the Entry continues into the Foyer where a geometric modern style chandelier is suspended from a vaulted ceiling to compliment the geometric shaped windows and architectural lines.
Image by JH Hunley
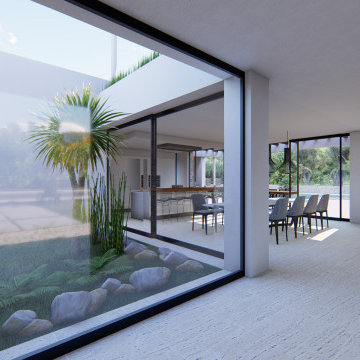
Inspiration for an expansive contemporary foyer in Other with white walls, travertine floors, a single front door, a medium wood front door and beige floor.
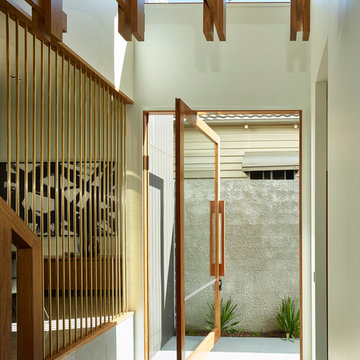
Scott Burrows Photographer
Mid-sized contemporary front door in Brisbane with white walls, travertine floors, a pivot front door, a medium wood front door and grey floor.
Mid-sized contemporary front door in Brisbane with white walls, travertine floors, a pivot front door, a medium wood front door and grey floor.
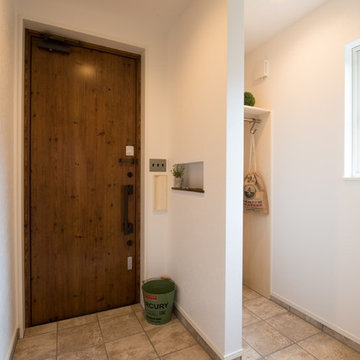
RENOVES
Inspiration for a mid-sized country vestibule in Sapporo with white walls, travertine floors, a single front door and a dark wood front door.
Inspiration for a mid-sized country vestibule in Sapporo with white walls, travertine floors, a single front door and a dark wood front door.
Entryway Design Ideas with White Walls and Travertine Floors
12