Entryway Design Ideas with White Walls and Travertine Floors
Refine by:
Budget
Sort by:Popular Today
161 - 180 of 526 photos
Item 1 of 3
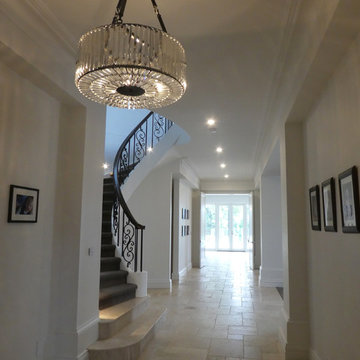
Entry Hall featuring chandelier and staircase.
Photo:Noni Edmunds
Design ideas for an expansive transitional entry hall in Melbourne with white walls, travertine floors, a double front door and a dark wood front door.
Design ideas for an expansive transitional entry hall in Melbourne with white walls, travertine floors, a double front door and a dark wood front door.
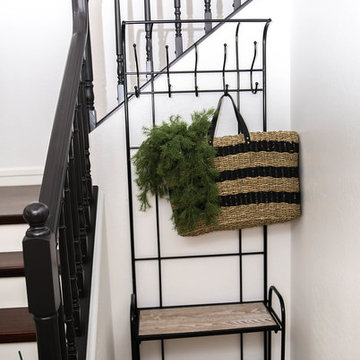
The open and airy entry has been repainted Bright White to give the colors of the rugs and furniture time to shine.
Design ideas for a large midcentury foyer in Phoenix with white walls, travertine floors, a double front door, a black front door and beige floor.
Design ideas for a large midcentury foyer in Phoenix with white walls, travertine floors, a double front door, a black front door and beige floor.
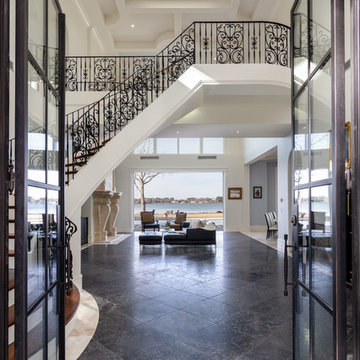
Nedoff Fotography
Photo of a large mediterranean foyer in Charlotte with white walls, a double front door, a glass front door, black floor and travertine floors.
Photo of a large mediterranean foyer in Charlotte with white walls, a double front door, a glass front door, black floor and travertine floors.
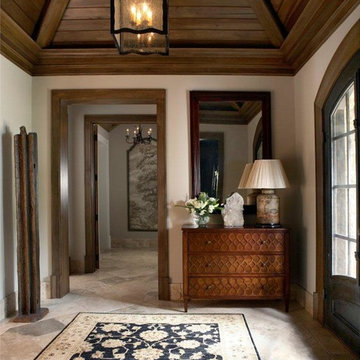
In this foyer we added a wooden, stained vaulted ceiling with exposed beams to nlarge the space and add impact. The wood door surrounds add a handsome contrast and helps anchor the lofty feel imparted by the ceiling treatment. Chris Little Photography
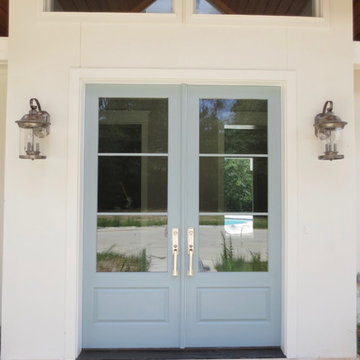
The entry to this "Modern Farmhouse with a Coastal Feel" is reflected in the elements of the geometric shaped windows and nautical style wall lanterns set against the stained v-groove board ceiling and to the walls and millwork washed in white.
Image by JH Hunley
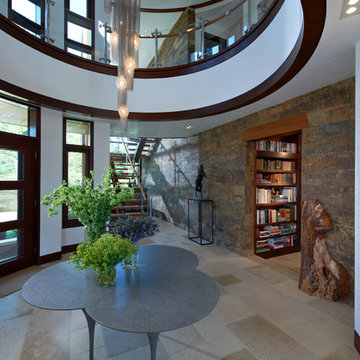
This is an example of an expansive contemporary foyer in New York with white walls, travertine floors, a double front door, a glass front door and beige floor.
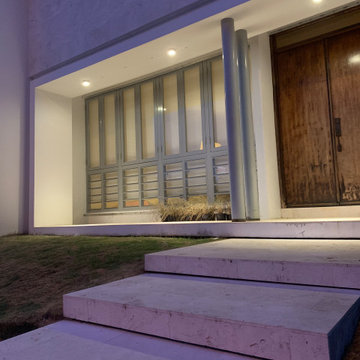
Inspiration for a mid-sized modern front door in Other with white walls, travertine floors, a double front door, a medium wood front door and white floor.
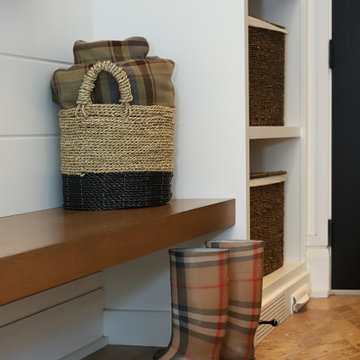
Beautifully simple mudroom, white shiplap wall panels are the perfect location for coat hooks, open shelves with wicker baskets create convenient hidden storage. The white oak floating bench and travertine flooring adds a touch of warmth to the clean crisp white space.
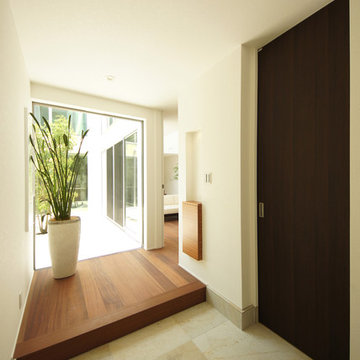
光がこぼれる玄関ホール
Mid-sized modern vestibule in Tokyo with white walls and travertine floors.
Mid-sized modern vestibule in Tokyo with white walls and travertine floors.
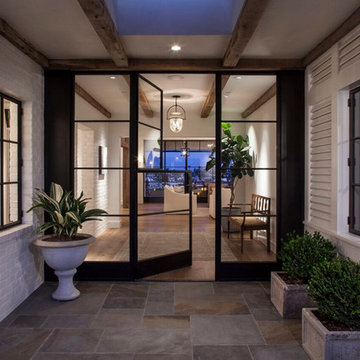
Construction RDM General Contractors: http://www.rdmgc.com/
Photography by Larry A. Falke; http://www.falkephoto.com/home/
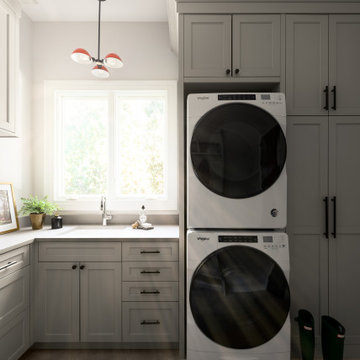
This is an example of a mid-sized transitional mudroom in Chicago with white walls, travertine floors and multi-coloured floor.
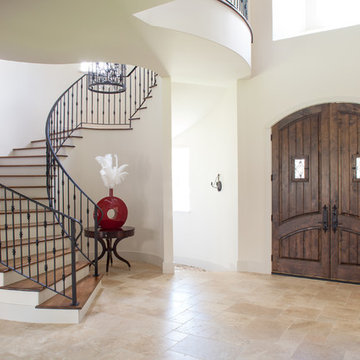
Bradford Carr, B-rad Photography
Large traditional front door in Houston with white walls, a double front door, a dark wood front door, beige floor and travertine floors.
Large traditional front door in Houston with white walls, a double front door, a dark wood front door, beige floor and travertine floors.
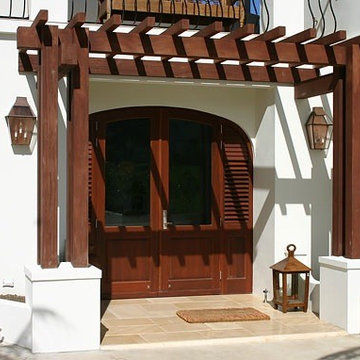
pma properties
Design ideas for an expansive tropical front door in Boise with white walls, travertine floors, a double front door, a dark wood front door and brown floor.
Design ideas for an expansive tropical front door in Boise with white walls, travertine floors, a double front door, a dark wood front door and brown floor.
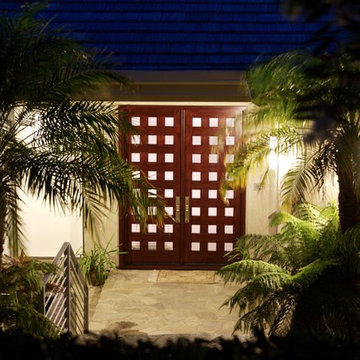
This is an example of a mid-sized tropical front door in San Diego with white walls, travertine floors, a double front door, a dark wood front door and beige floor.
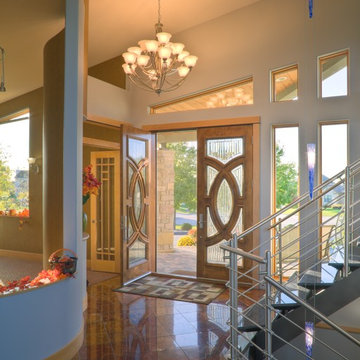
Photo of a mid-sized transitional front door in Other with white walls, travertine floors, a double front door and a light wood front door.
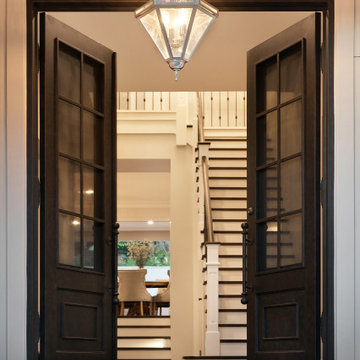
Photo of a large beach style front door in Sydney with white walls, travertine floors, a double front door, a black front door and black floor.
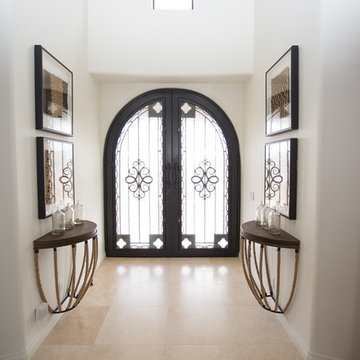
Plain Jane Photography
Photo of an expansive eclectic entry hall in Phoenix with white walls, travertine floors, a double front door and a metal front door.
Photo of an expansive eclectic entry hall in Phoenix with white walls, travertine floors, a double front door and a metal front door.
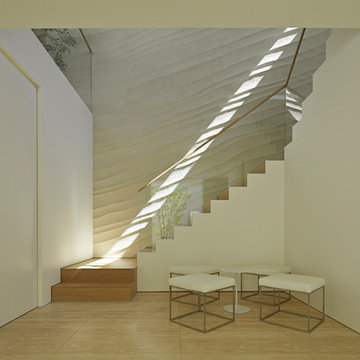
入口のドアを入って最初に目に入るのは久住氏による波模様の階段空間です。
左官の手による波の流れと、上階から差し込む光が2Fへと誘います。
Photo of a modern entry hall in Tokyo with white walls, travertine floors, a glass front door and beige floor.
Photo of a modern entry hall in Tokyo with white walls, travertine floors, a glass front door and beige floor.
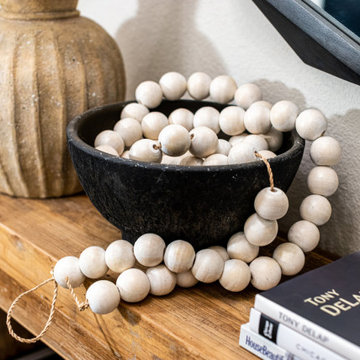
Modern Farmhouse with minimalist flair. A long entryway with high ceilings was given a makeover. Crisp clean white walls are lifted with new industrial geometric lighting, custom mirror, bench and farmhouse style textiles. Custom abstract art frame the entry with a beautiful black door as a focal point.
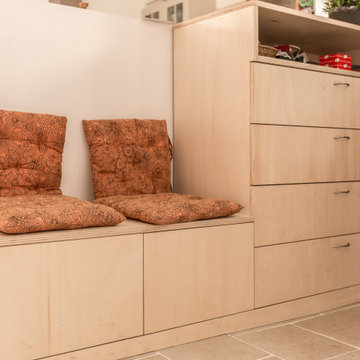
Agencement du meuble d’entrée en contre-plaqué de peuplier identique au meuble traversant qui organise l’espace.
This is an example of a mid-sized contemporary foyer in Bordeaux with white walls, travertine floors, a single front door, a dark wood front door, beige floor and exposed beam.
This is an example of a mid-sized contemporary foyer in Bordeaux with white walls, travertine floors, a single front door, a dark wood front door, beige floor and exposed beam.
Entryway Design Ideas with White Walls and Travertine Floors
9