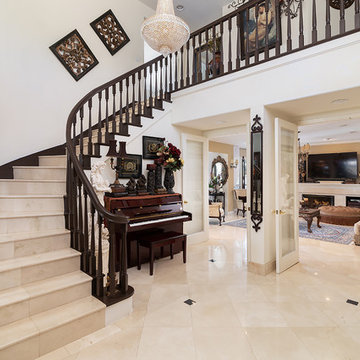Entryway Design Ideas with White Walls and Travertine Floors
Refine by:
Budget
Sort by:Popular Today
41 - 60 of 526 photos
Item 1 of 3
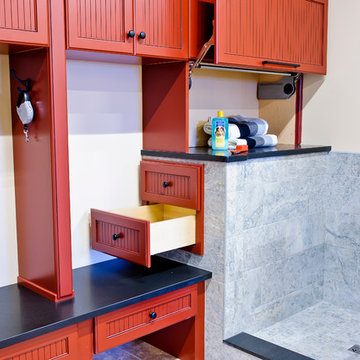
Large traditional mudroom in Burlington with white walls and travertine floors.
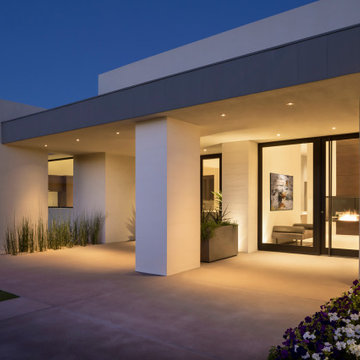
Pristine combed-face white limestone clad walls, a custom oversized glass pivot door, and a double-sided entry fireplace offer a zen-like welcome to guests.
Project Details // White Box No. 2
Architecture: Drewett Works
Builder: Argue Custom Homes
Interior Design: Ownby Design
Landscape Design (hardscape): Greey | Pickett
Landscape Design: Refined Gardens
Photographer: Jeff Zaruba
See more of this project here: https://www.drewettworks.com/white-box-no-2/
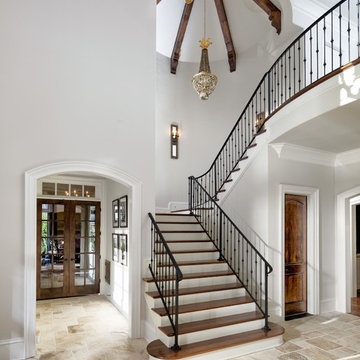
Photographer - Marty Paoletta
Design ideas for an expansive mediterranean foyer in Nashville with white walls, travertine floors, a double front door, a dark wood front door and beige floor.
Design ideas for an expansive mediterranean foyer in Nashville with white walls, travertine floors, a double front door, a dark wood front door and beige floor.
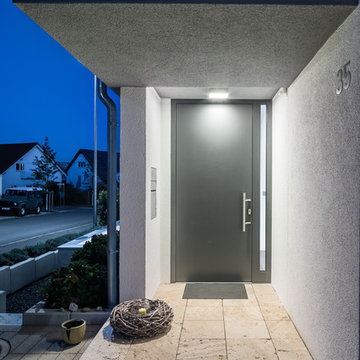
Inspiration for a mid-sized contemporary front door in Other with white walls, travertine floors, a single front door, a gray front door and beige floor.
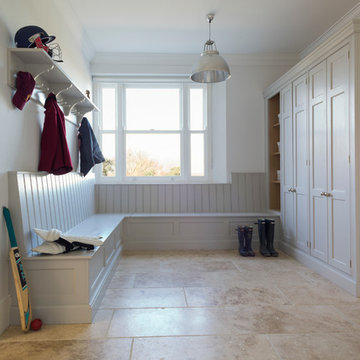
A curious quirk of the long-standing popularity of open plan kitchen /dining spaces is the need to incorporate boot rooms into kitchen re-design plans. We all know that open plan kitchen – dining rooms are absolutely perfect for modern family living but the downside is that for every wall knocked through, precious storage space is lost, which can mean that clutter inevitably ensues.
Designating an area just off the main kitchen, ideally near the back entrance, which incorporates storage and a cloakroom is the ideal placement for a boot room. For families whose focus is on outdoor pursuits, incorporating additional storage under bespoke seating that can hide away wellies, walking boots and trainers will always prove invaluable particularly during the colder months.
A well-designed boot room is not just about storage though, it’s about creating a practical space that suits the needs of the whole family while keeping the design aesthetic in line with the rest of the project.
With tall cupboards and under seating storage, it’s easy to pack away things that you don’t use on a daily basis but require from time to time, but what about everyday items you need to hand? Incorporating artisan shelves with coat pegs ensures that coats and jackets are easily accessible when coming in and out of the home and also provides additional storage above for bulkier items like cricket helmets or horse-riding hats.
In terms of ensuring continuity and consistency with the overall project design, we always recommend installing the same cabinetry design and hardware as the main kitchen, however, changing the paint choices to reflect a change in light and space is always an excellent idea; thoughtful consideration of the colour palette is always time well spent in the long run.
Lastly, a key consideration for the boot rooms is the flooring. A hard-wearing and robust stone flooring is essential in what is inevitably an area of high traffic.
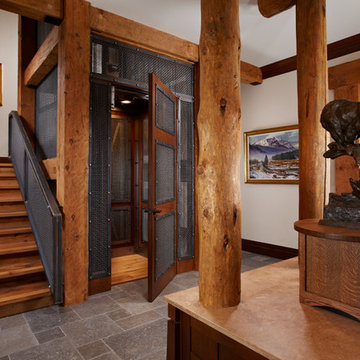
Design ideas for a mid-sized country entryway in Other with white walls, travertine floors and grey floor.
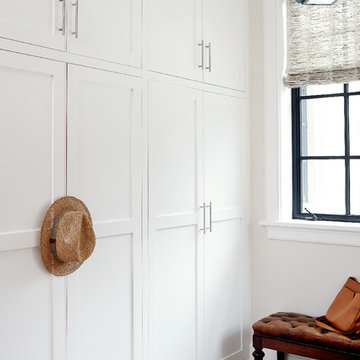
Stacey Van Berkel
Photo of a traditional mudroom in Other with white walls and travertine floors.
Photo of a traditional mudroom in Other with white walls and travertine floors.
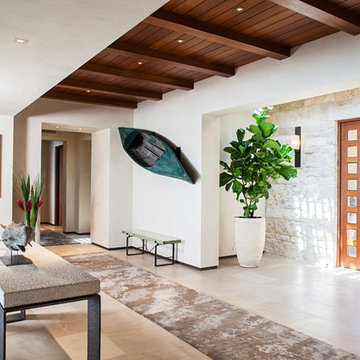
Photo of a contemporary foyer in Orange County with white walls, travertine floors, a pivot front door and a medium wood front door.
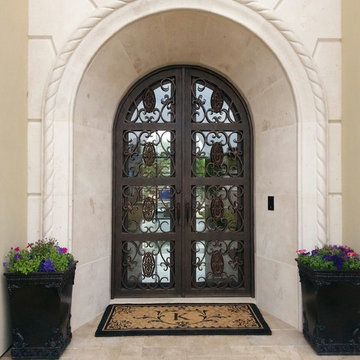
Iron Front Door
Visit Our Showroom!
15125 North Hayden Road
Scottsdale, AZ 85260
This is an example of a large mediterranean front door in Phoenix with white walls, travertine floors, a double front door and a metal front door.
This is an example of a large mediterranean front door in Phoenix with white walls, travertine floors, a double front door and a metal front door.
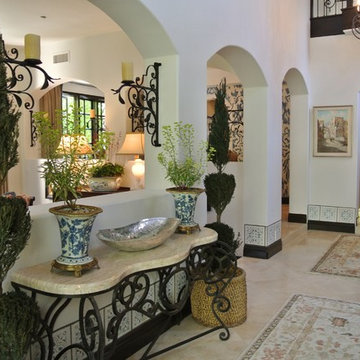
As you enter into the home you are greeted with fresh Spainish white walls in a matte finish and ebony brown doors and trim, hand painted / custom stenciled tiles above the baseboards to define the space, all original art work, custom iron candle sconces, two new oushak area rugs, a live Japanese Maple, preserved cypress trees in rustic baskets and live euphorbia in blue and white porcelain planters.
Interior Design by Leanne Michael
Photography by Gail Owens
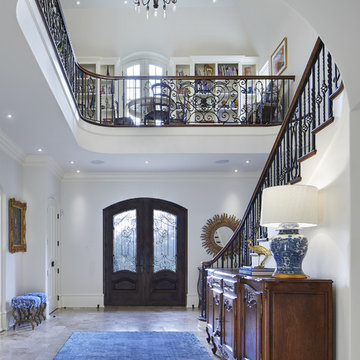
Builder: John Kraemer & Sons | Architecture: Charlie & Co. Design | Interior Design: Martha O'Hara Interiors | Landscaping: TOPO | Photography: Gaffer Photography
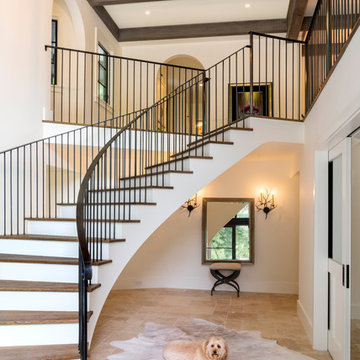
Joe Burull
Large country foyer in San Francisco with white walls and travertine floors.
Large country foyer in San Francisco with white walls and travertine floors.
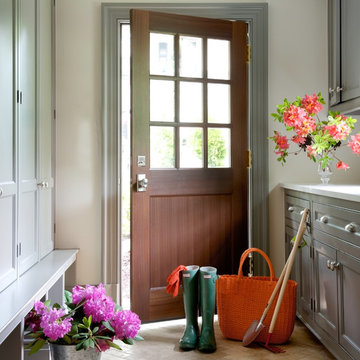
Jane Beiles Photography
Inspiration for a traditional mudroom in New York with white walls, travertine floors, a single front door, a dark wood front door and beige floor.
Inspiration for a traditional mudroom in New York with white walls, travertine floors, a single front door, a dark wood front door and beige floor.
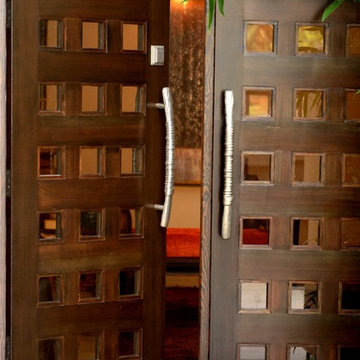
Photo of a mid-sized country front door in San Diego with white walls, travertine floors, a double front door, a dark wood front door and beige floor.
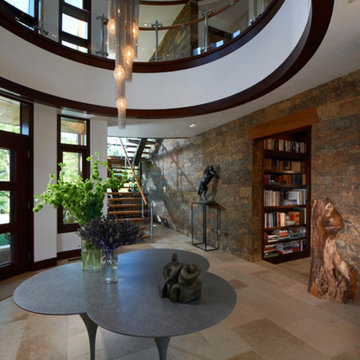
The beauty of this sunroom’s design is the flow from interior to exterior living. The header is handcrafted from the children’s tree, as well as the stair threads and other freestanding pieces in the foyer.
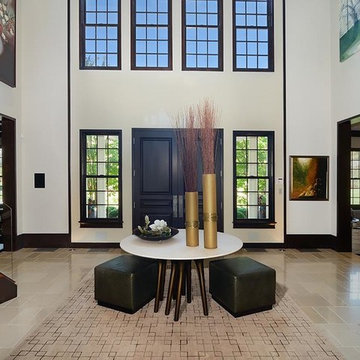
Entryway features two story high windows, customized staircase and view to living room and dining room.
Design ideas for an expansive traditional foyer in New York with a double front door, a dark wood front door, white walls and travertine floors.
Design ideas for an expansive traditional foyer in New York with a double front door, a dark wood front door, white walls and travertine floors.
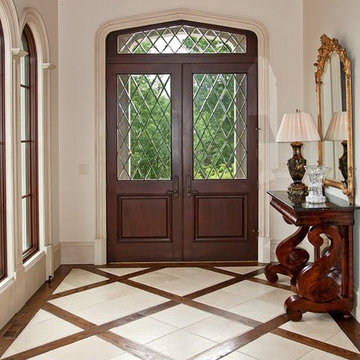
Design ideas for a traditional foyer in Nashville with white walls, a double front door, a glass front door and travertine floors.
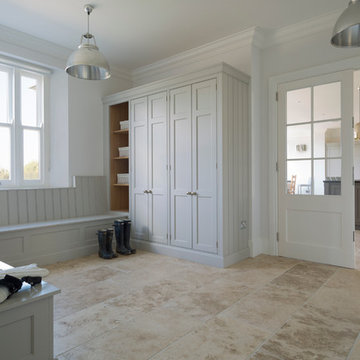
A curious quirk of the long-standing popularity of open plan kitchen /dining spaces is the need to incorporate boot rooms into kitchen re-design plans. We all know that open plan kitchen – dining rooms are absolutely perfect for modern family living but the downside is that for every wall knocked through, precious storage space is lost, which can mean that clutter inevitably ensues.
Designating an area just off the main kitchen, ideally near the back entrance, which incorporates storage and a cloakroom is the ideal placement for a boot room. For families whose focus is on outdoor pursuits, incorporating additional storage under bespoke seating that can hide away wellies, walking boots and trainers will always prove invaluable particularly during the colder months.
A well-designed boot room is not just about storage though, it’s about creating a practical space that suits the needs of the whole family while keeping the design aesthetic in line with the rest of the project.
With tall cupboards and under seating storage, it’s easy to pack away things that you don’t use on a daily basis but require from time to time, but what about everyday items you need to hand? Incorporating artisan shelves with coat pegs ensures that coats and jackets are easily accessible when coming in and out of the home and also provides additional storage above for bulkier items like cricket helmets or horse-riding hats.
In terms of ensuring continuity and consistency with the overall project design, we always recommend installing the same cabinetry design and hardware as the main kitchen, however, changing the paint choices to reflect a change in light and space is always an excellent idea; thoughtful consideration of the colour palette is always time well spent in the long run.
Lastly, a key consideration for the boot rooms is the flooring. A hard-wearing and robust stone flooring is essential in what is inevitably an area of high traffic.
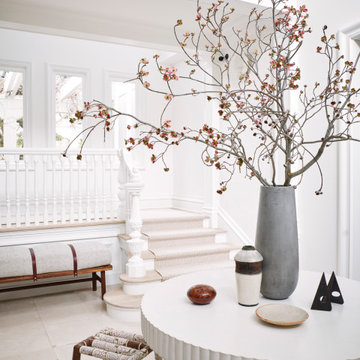
Photo of a large traditional foyer in San Francisco with white walls, travertine floors, a single front door, beige floor and coffered.
Entryway Design Ideas with White Walls and Travertine Floors
3
