Statement Staircases Entryway Design Ideas with White Walls
Refine by:
Budget
Sort by:Popular Today
1 - 20 of 143 photos
Item 1 of 3
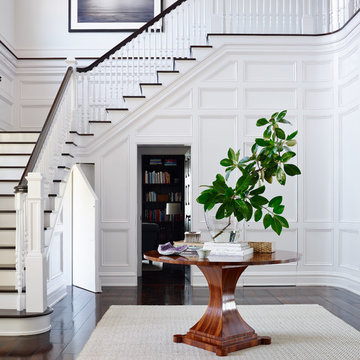
Lucas Allen
Inspiration for a large traditional foyer in Jacksonville with white walls and dark hardwood floors.
Inspiration for a large traditional foyer in Jacksonville with white walls and dark hardwood floors.
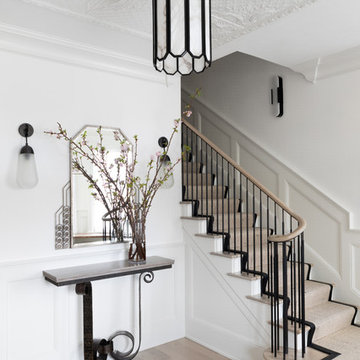
Austin Victorian by Chango & Co.
Architectural Advisement & Interior Design by Chango & Co.
Architecture by William Hablinski
Construction by J Pinnelli Co.
Photography by Sarah Elliott
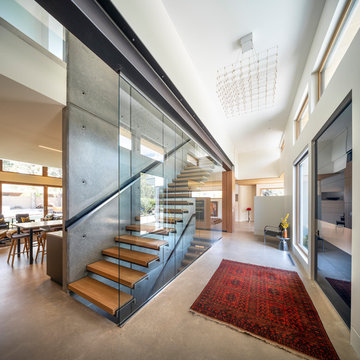
Photo of a midcentury foyer in Calgary with white walls, concrete floors, a single front door, a black front door and grey floor.
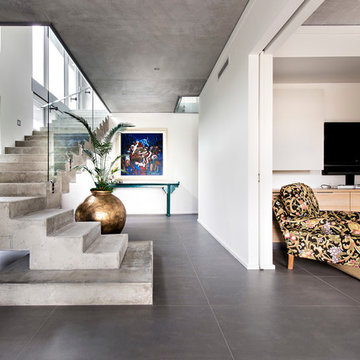
Joel Barbitta D-Max Photography
Inspiration for a contemporary foyer in Perth with white walls and grey floor.
Inspiration for a contemporary foyer in Perth with white walls and grey floor.
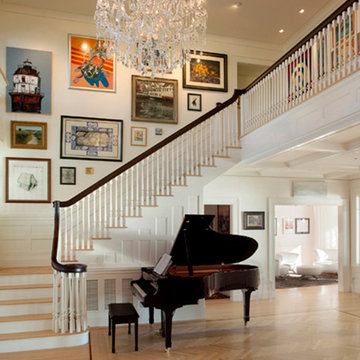
Having been neglected for nearly 50 years, this home was rescued by new owners who sought to restore the home to its original grandeur. Prominently located on the rocky shoreline, its presence welcomes all who enter into Marblehead from the Boston area. The exterior respects tradition; the interior combines tradition with a sparse respect for proportion, scale and unadorned beauty of space and light.
This project was featured in Design New England Magazine. http://bit.ly/SVResurrection
Photo Credit: Eric Roth
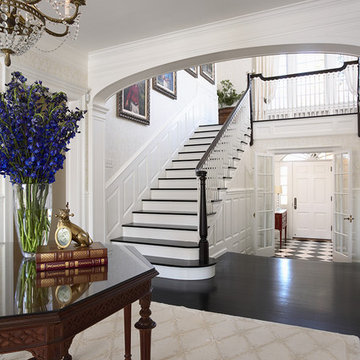
Inspiration for an expansive traditional foyer in Minneapolis with white walls, a single front door, a white front door, dark hardwood floors and multi-coloured floor.
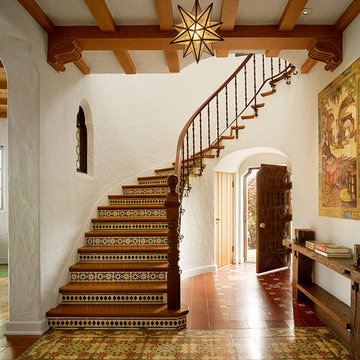
Restoration of interior finishes including tile, metal work and plaster, new lighting
Photo Credit: Matthew Millman
Design ideas for a large mediterranean foyer in San Francisco with white walls, ceramic floors, a single front door, a dark wood front door and multi-coloured floor.
Design ideas for a large mediterranean foyer in San Francisco with white walls, ceramic floors, a single front door, a dark wood front door and multi-coloured floor.
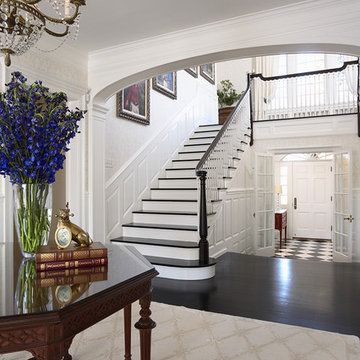
http://www.cookarchitectural.com
Perched on wooded hilltop, this historical estate home was thoughtfully restored and expanded, addressing the modern needs of a large family and incorporating the unique style of its owners. The design is teeming with custom details including a porte cochère and fox head rain spouts, providing references to the historical narrative of the site’s long history.
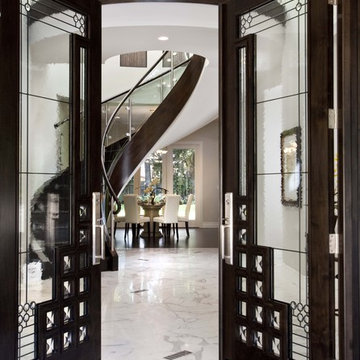
Design ideas for a contemporary foyer in San Francisco with white walls, a double front door, a glass front door and marble floors.
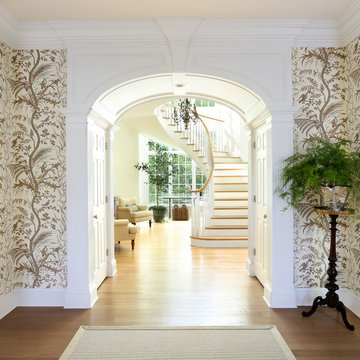
Photo of a traditional entryway in Philadelphia with white walls, medium hardwood floors and brown floor.
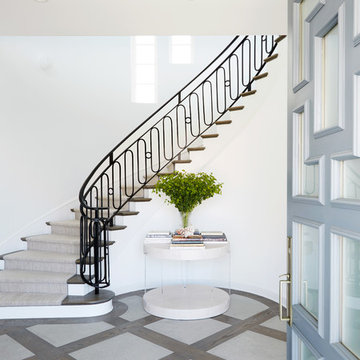
Design ideas for a traditional foyer in Los Angeles with white walls and a gray front door.
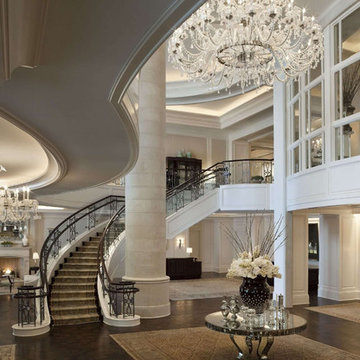
Photo of an expansive traditional foyer in New York with white walls and dark hardwood floors.
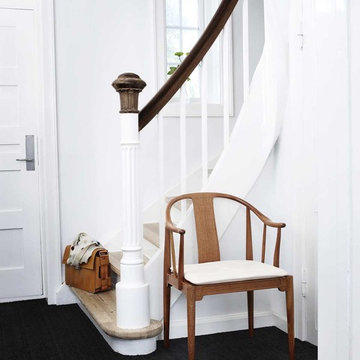
This is an example of a transitional entryway in New York with white walls and black floor.
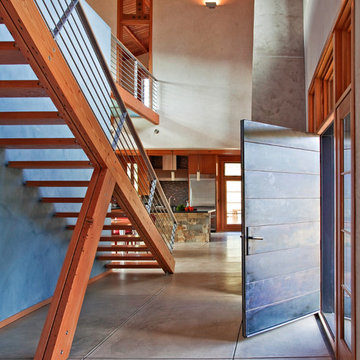
Copyrights: WA design
Design ideas for a mid-sized industrial front door in San Francisco with concrete floors, grey floor, a single front door, a metal front door and white walls.
Design ideas for a mid-sized industrial front door in San Francisco with concrete floors, grey floor, a single front door, a metal front door and white walls.
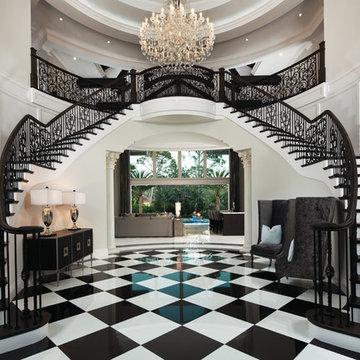
The entry way features 30’ ceilings with intricately scroll-cut wood beams, butterfly staircase, checkered black and white marble flooring, and crisp, white wall panel detailing.
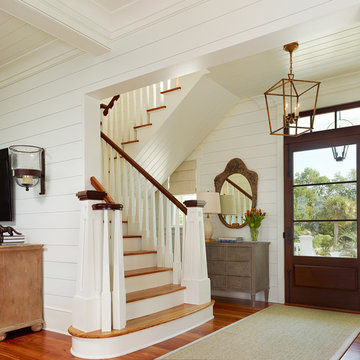
Holger Obenaus
Design ideas for a tropical foyer in Charleston with white walls, medium hardwood floors, a single front door and a glass front door.
Design ideas for a tropical foyer in Charleston with white walls, medium hardwood floors, a single front door and a glass front door.
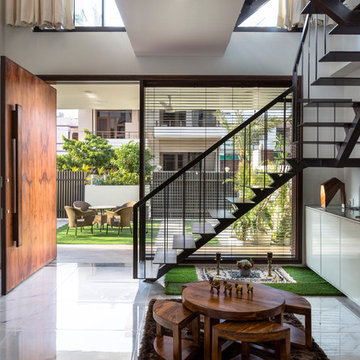
The main entrance door 7 feet wide and 10 feet high, clad with veneers of vintage teak from Burma, not just appreciated the elegance of the fore frame, but also adhered to the clients’ anthropometric requisites. The exquisite hand- grip was made from scrap wood which camouflaged with the door.
Purnesh Dev Nikhanj
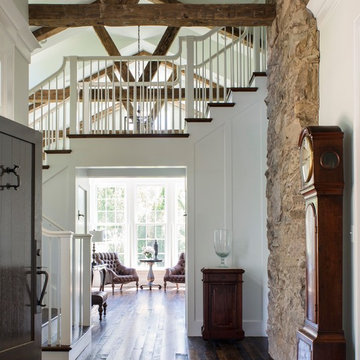
Paul Warchol Photography
Country foyer in DC Metro with white walls, dark hardwood floors and a dark wood front door.
Country foyer in DC Metro with white walls, dark hardwood floors and a dark wood front door.
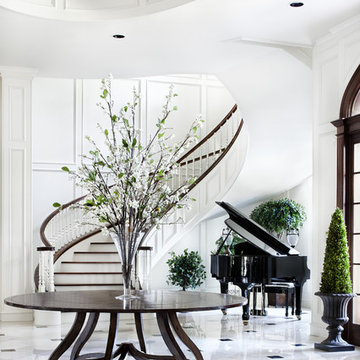
Traditional Southern
Expansive traditional foyer in Austin with white walls and marble floors.
Expansive traditional foyer in Austin with white walls and marble floors.
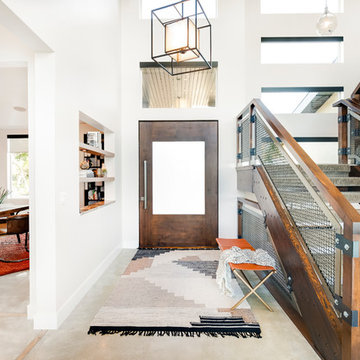
Front Entry
This is an example of a country foyer in Salt Lake City with white walls, a single front door and grey floor.
This is an example of a country foyer in Salt Lake City with white walls, a single front door and grey floor.
Statement Staircases Entryway Design Ideas with White Walls
1