Entryway Design Ideas with Wood and Wood Walls
Refine by:
Budget
Sort by:Popular Today
241 - 260 of 287 photos
Item 1 of 3
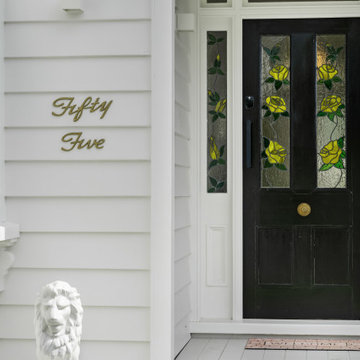
The original stained glass front door with it's elegant brass knob has been given some tlc and is once again the perfect starting point for the home.
Design ideas for a mid-sized traditional front door in Auckland with white walls, painted wood floors, a single front door, a black front door, white floor, wood and wood walls.
Design ideas for a mid-sized traditional front door in Auckland with white walls, painted wood floors, a single front door, a black front door, white floor, wood and wood walls.
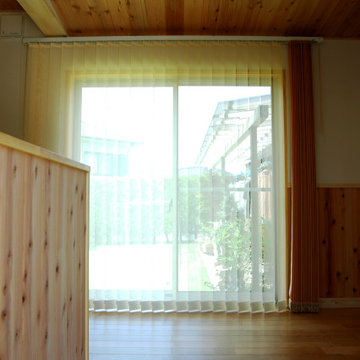
正面の窓越しに芝生の中庭をのぞめる玄関ホール。左手の腰壁裏に手洗い場をもうけてあります。
Inspiration for a mid-sized asian entry hall in Other with white walls, medium hardwood floors, a sliding front door, a light wood front door, brown floor, wood and wood walls.
Inspiration for a mid-sized asian entry hall in Other with white walls, medium hardwood floors, a sliding front door, a light wood front door, brown floor, wood and wood walls.
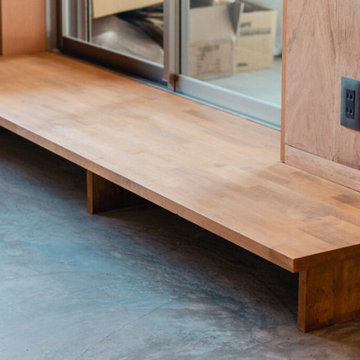
Design ideas for a country entryway in Osaka with beige walls, concrete floors, a sliding front door, a metal front door, grey floor, wood and wood walls.
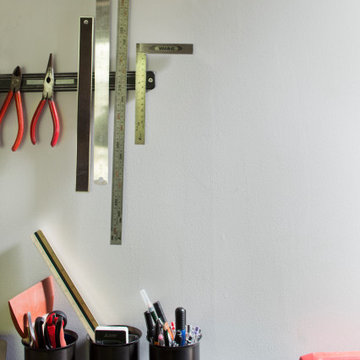
玄関ホールを全て土間にした多目的なスペース。半屋外的な雰囲気を出している。また、1F〜2Fへのスケルトン階段横に大型本棚を設置。
Mid-sized modern entry hall in Other with white walls, concrete floors, a single front door, a metal front door, grey floor, wood and wood walls.
Mid-sized modern entry hall in Other with white walls, concrete floors, a single front door, a metal front door, grey floor, wood and wood walls.
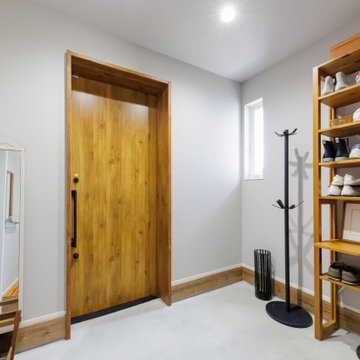
引戸の玄関扉。
Photo of a mid-sized scandinavian front door in Kobe with brown walls, a sliding front door, a medium wood front door, grey floor, wood and wood walls.
Photo of a mid-sized scandinavian front door in Kobe with brown walls, a sliding front door, a medium wood front door, grey floor, wood and wood walls.
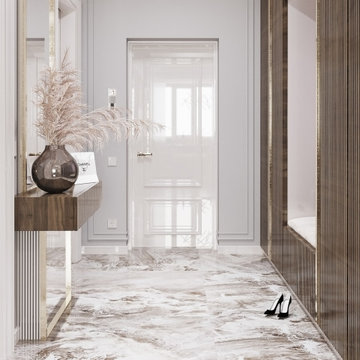
What a beauty of a #entryway. This interior design by @marian.visterniceanu really is a stunning representation of what #modernclassic is.
Inspiration for a mid-sized contemporary entryway in New York with white walls, marble floors, multi-coloured floor, wood and wood walls.
Inspiration for a mid-sized contemporary entryway in New York with white walls, marble floors, multi-coloured floor, wood and wood walls.

Beautiful Ski Locker Room featuring over 500 skis from the 1950's & 1960's and lockers named after the iconic ski trails of Park City.
Photo credit: Kevin Scott.

Beautiful Ski Locker Room featuring over 500 skis from the 1950's & 1960's and lockers named after the iconic ski trails of Park City.
Custom windows, doors, and hardware designed and furnished by Thermally Broken Steel USA.
Photo source: Magelby Construction.

Inspiration for an expansive modern foyer in Salt Lake City with brown walls, limestone floors, a single front door, a medium wood front door, multi-coloured floor, wood and wood walls.

Another shot of the view from the foyer.
Photo credit: Kevin Scott.
Inspiration for an expansive modern foyer in Salt Lake City with multi-coloured walls, limestone floors, a single front door, a glass front door, beige floor, wood and wood walls.
Inspiration for an expansive modern foyer in Salt Lake City with multi-coloured walls, limestone floors, a single front door, a glass front door, beige floor, wood and wood walls.

Design ideas for a small country entry hall in Portland with concrete floors, a single front door, an orange front door, grey floor, wood and wood walls.
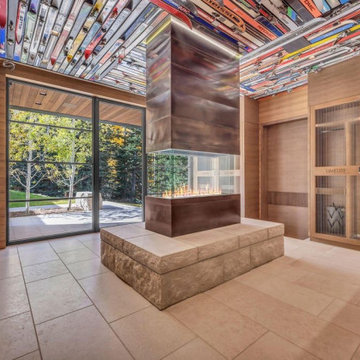
Beautiful Ski Locker Room featuring over 500 skis from the 1950's & 1960's and lockers named after the iconic ski trails of Park City.
Custom windows, doors, and hardware designed and furnished by Thermally Broken Steel USA.
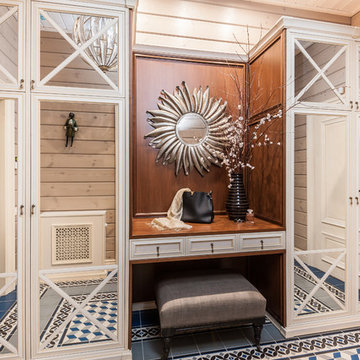
Прихожая кантри. Шкаф с зеркалами, Mister Doors, зеркало в красивой раме,пуфик.
Photo of a mid-sized country mudroom in Other with beige walls, ceramic floors, a single front door, a brown front door, blue floor, wood and wood walls.
Photo of a mid-sized country mudroom in Other with beige walls, ceramic floors, a single front door, a brown front door, blue floor, wood and wood walls.
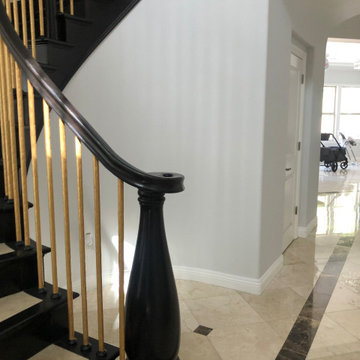
This Entryway Table Will Be a decorative space that is mainly used to put down keys or other small items. Table with tray at bottom. Console Table
This is an example of a small modern entry hall in Los Angeles with white walls, porcelain floors, a single front door, a brown front door, beige floor, wood and wood walls.
This is an example of a small modern entry hall in Los Angeles with white walls, porcelain floors, a single front door, a brown front door, beige floor, wood and wood walls.
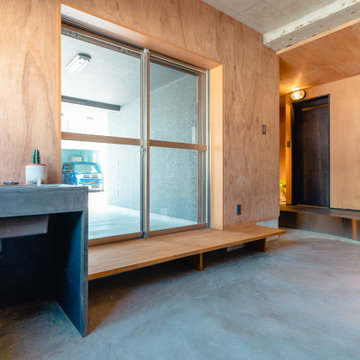
駐車場は玄関に入りやすい動線を意識し、新たに勝手口を設けました。
Photo of a country entryway in Osaka with beige walls, concrete floors, grey floor, wood and wood walls.
Photo of a country entryway in Osaka with beige walls, concrete floors, grey floor, wood and wood walls.
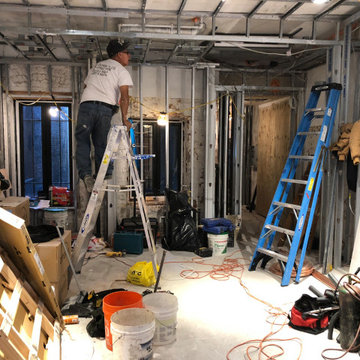
Photo of a large front door in New York with multi-coloured walls, porcelain floors, a pivot front door, a green front door, multi-coloured floor, recessed, wood, panelled walls, decorative wall panelling and wood walls.
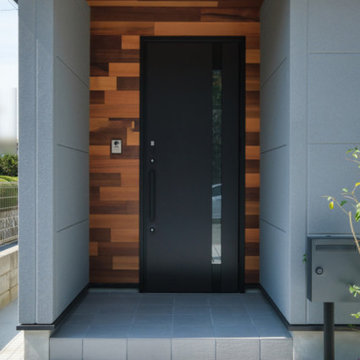
無機質な黒い玄関ドアが暗く感じないのは、無垢レッドシダーのぬくもりがあるから。魅力ある色の濃淡は、表情豊かな空間を演出します。
Design ideas for an entryway in Kyoto with a single front door, a black front door, wood and wood walls.
Design ideas for an entryway in Kyoto with a single front door, a black front door, wood and wood walls.
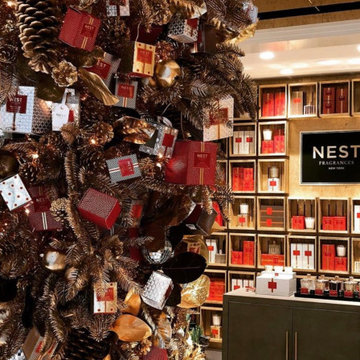
Design ideas for a large front door in New York with multi-coloured walls, porcelain floors, a pivot front door, a green front door, multi-coloured floor, recessed, wood, panelled walls, decorative wall panelling and wood walls.
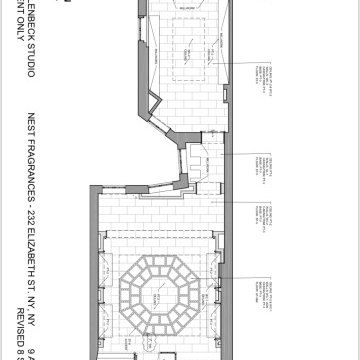
Photo of a large front door in New York with multi-coloured walls, porcelain floors, a pivot front door, a green front door, multi-coloured floor, recessed, wood, panelled walls, decorative wall panelling and wood walls.
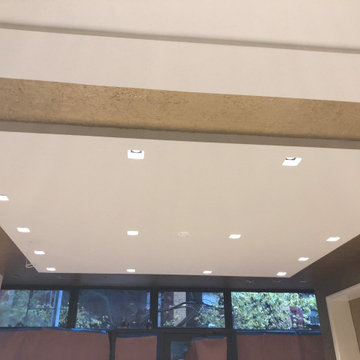
Photo of a large front door in New York with multi-coloured walls, porcelain floors, a pivot front door, a green front door, multi-coloured floor, recessed, wood, panelled walls, decorative wall panelling and wood walls.
Entryway Design Ideas with Wood and Wood Walls
13