Entryway Design Ideas with Wood
Refine by:
Budget
Sort by:Popular Today
1 - 20 of 150 photos
Item 1 of 3

Facing the carport, this entrance provides a substantial boundary to the exterior world without completely closing off one's range of view. The continuation of the Limestone walls and Hemlock ceiling serves an inviting transition between the spaces.
Custom windows, doors, and hardware designed and furnished by Thermally Broken Steel USA.

Small country mudroom in Salt Lake City with brown walls, limestone floors, a single front door, a glass front door, beige floor, wood and wood walls.

Photo of a large country mudroom in Other with slate floors, a single front door, a dark wood front door, grey floor, wood, wood walls and brown walls.

Design ideas for a large country entry hall in Los Angeles with white walls, light hardwood floors, a single front door, a black front door, beige floor, wood and panelled walls.

This is an example of a large modern front door in Sacramento with brown walls, concrete floors, a double front door, a glass front door, grey floor, wood and wood walls.
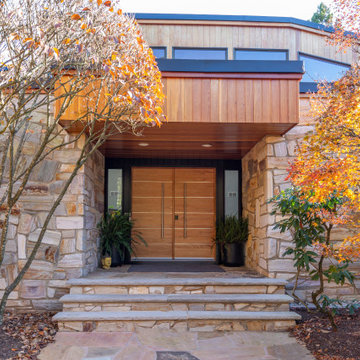
New front entry door installed in a custom wood and stain finish with metal inlay and large modern handles.
Inspiration for a large contemporary front door in New York with a double front door, a light wood front door and wood.
Inspiration for a large contemporary front door in New York with a double front door, a light wood front door and wood.

Entryway with stunning stair chandelier, hide rug and view all the way out the back corner slider
Inspiration for a large transitional foyer in Denver with grey walls, light hardwood floors, a pivot front door, a light wood front door, multi-coloured floor and wood.
Inspiration for a large transitional foyer in Denver with grey walls, light hardwood floors, a pivot front door, a light wood front door, multi-coloured floor and wood.

The open porch on the front door.
This is an example of a large country entryway in Sussex with limestone floors, a single front door, a white front door, white floor and wood.
This is an example of a large country entryway in Sussex with limestone floors, a single front door, a white front door, white floor and wood.

Small country entryway in Boston with painted wood floors, a single front door, brown floor and wood.
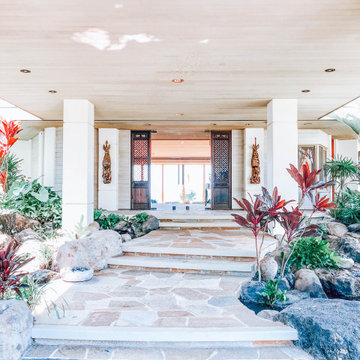
Expansive tropical foyer in Hawaii with white walls, a double front door, a glass front door, multi-coloured floor and wood.

The entry offers an invitation to view the spectacular city and mountain views beyond. Cedar ceilings and overhangs, large format porcelain panel cladding, and split-faced silver travertine provide a warm and textured material palette. A pivot glass door welcomes guests.
Estancia Club
Builder: Peak Ventures
Landscape: High Desert Designs
Interior Design: Ownby Design
Photography: Jeff Zaruba

Photo of a large transitional mudroom in Chicago with grey walls, light hardwood floors, brown floor, wood, a double front door and a medium wood front door.

L'ingresso
Mid-sized midcentury foyer in Venice with beige walls, marble floors, a double front door, a light wood front door, beige floor and wood.
Mid-sized midcentury foyer in Venice with beige walls, marble floors, a double front door, a light wood front door, beige floor and wood.
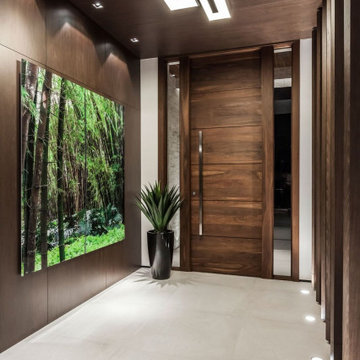
Large contemporary front door in Other with white walls, a single front door, a medium wood front door, wood and wood walls.
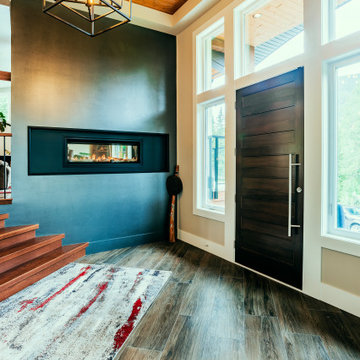
Photo by Brice Ferre.
Mission Grand - CHBA FV 2021 Finalist Best Custom Home
This is an example of an expansive country foyer in Vancouver with beige walls, medium hardwood floors, a single front door, a dark wood front door, brown floor and wood.
This is an example of an expansive country foyer in Vancouver with beige walls, medium hardwood floors, a single front door, a dark wood front door, brown floor and wood.
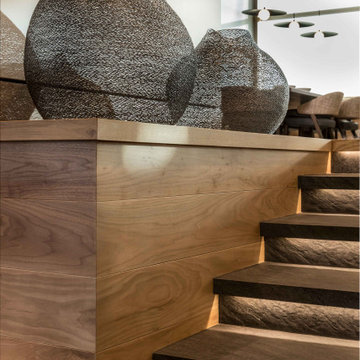
Photo of a mid-sized country foyer in Sacramento with a light wood front door and wood.
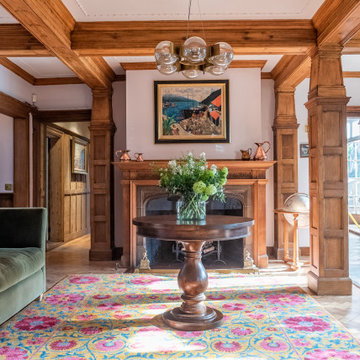
The entrance was transformed into a bright and welcoming space where original wood panelling and lead windows really make an impact.
Photo of a large eclectic entry hall in London with pink walls, light hardwood floors, a double front door, a dark wood front door, beige floor, wood and panelled walls.
Photo of a large eclectic entry hall in London with pink walls, light hardwood floors, a double front door, a dark wood front door, beige floor, wood and panelled walls.

When the sun goes down and the lights go on, this contemporary home comes to life, with expansive frameworks of glass revealing the restful interiors and impressive mountain views beyond.
Project Details // Now and Zen
Renovation, Paradise Valley, Arizona
Architecture: Drewett Works
Builder: Brimley Development
Interior Designer: Ownby Design
Photographer: Dino Tonn
Limestone (Demitasse) flooring and walls: Solstice Stone
Windows (Arcadia): Elevation Window & Door
https://www.drewettworks.com/now-and-zen/
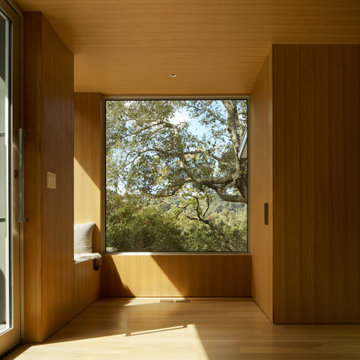
Wide glass pivot door opens into an intimate foyer clad in white oak
Photo of an expansive midcentury foyer in San Francisco with medium hardwood floors, a pivot front door, a glass front door, wood and panelled walls.
Photo of an expansive midcentury foyer in San Francisco with medium hardwood floors, a pivot front door, a glass front door, wood and panelled walls.

This Entryway Table Will Be a decorative space that is mainly used to put down keys or other small items. Table with tray at bottom. Console Table
Inspiration for a small modern entry hall in Los Angeles with white walls, porcelain floors, a single front door, a brown front door, beige floor, wood and wood walls.
Inspiration for a small modern entry hall in Los Angeles with white walls, porcelain floors, a single front door, a brown front door, beige floor, wood and wood walls.
Entryway Design Ideas with Wood
1