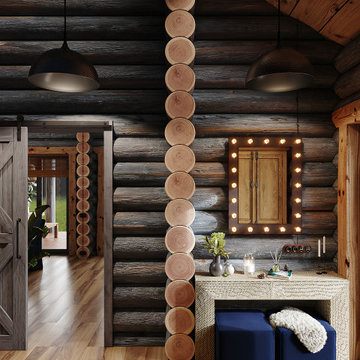Entryway Design Ideas with Wood Walls
Refine by:
Budget
Sort by:Popular Today
101 - 120 of 150 photos
Item 1 of 3
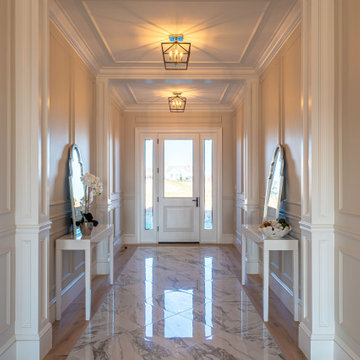
Indulge in the grandeur of spacious interiors adorned with the finest finishes and exquisite craftsmanship. From the moment you enter, soaring ceilings and expansive windows bathe the home in natural light, creating an ambiance of serenity and sophistication.
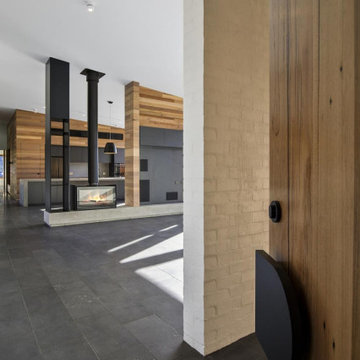
New solid timber front door
Design ideas for an expansive contemporary front door in Geelong with white walls, medium hardwood floors, a single front door, a medium wood front door, grey floor and wood walls.
Design ideas for an expansive contemporary front door in Geelong with white walls, medium hardwood floors, a single front door, a medium wood front door, grey floor and wood walls.
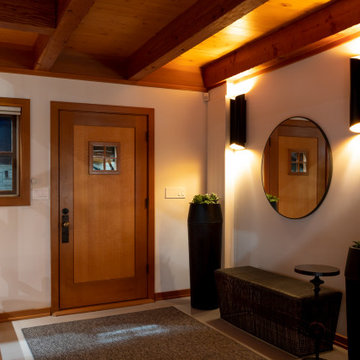
Remote luxury living on the spectacular island of Cortes, this main living, lounge, dining, and kitchen is an open concept with tall ceilings and expansive glass to allow all those gorgeous coastal views and natural light to flood the space. Particular attention was focused on high end textiles furniture, feature lighting, and cozy area carpets.
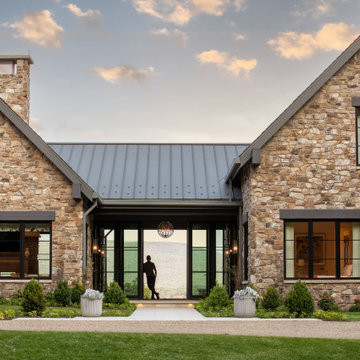
This is an example of a large transitional foyer in Other with white walls, slate floors, a double front door, a glass front door, grey floor, wood and wood walls.
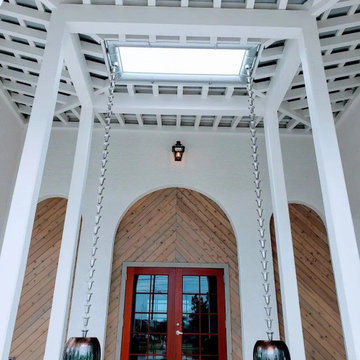
Local Restaurant Grand Entrance
Entire roof system built on site by our in-house crew utilizing all 4x / 6x / 8x Wood Timber
Post-8x8
Beam-8x12
Valley-4x10
Rafters-4x8
Cedar 1x6 V groove wall siding with rain screen
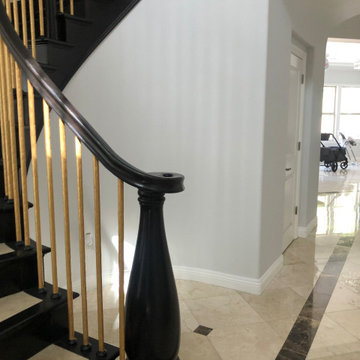
This Entryway Table Will Be a decorative space that is mainly used to put down keys or other small items. Table with tray at bottom. Console Table
This is an example of a small modern entry hall in Los Angeles with white walls, porcelain floors, a single front door, a brown front door, beige floor, wood and wood walls.
This is an example of a small modern entry hall in Los Angeles with white walls, porcelain floors, a single front door, a brown front door, beige floor, wood and wood walls.
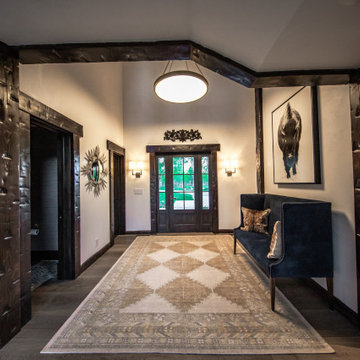
Large country front door in Miami with beige walls, dark hardwood floors, a single front door, a dark wood front door, brown floor and wood walls.
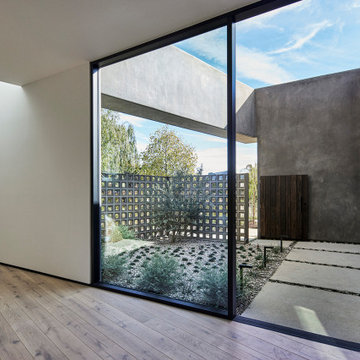
Enclosed entry courtyard of breeze block, smooth stucco walls and Thermory wood siding clad gate creates a private entrance from the street. As seen from the pivot door threshold. Portion of living at left with skylight above.
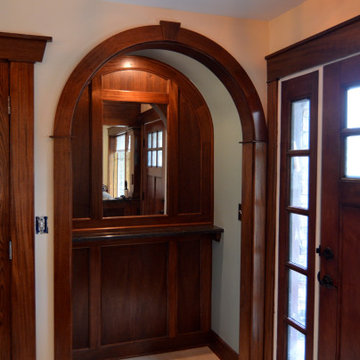
Design by: Harmoni Designs, LLC
Construction: Harmoni Build, LLC
Inspiration for a mid-sized arts and crafts foyer in Cleveland with white walls, travertine floors and wood walls.
Inspiration for a mid-sized arts and crafts foyer in Cleveland with white walls, travertine floors and wood walls.
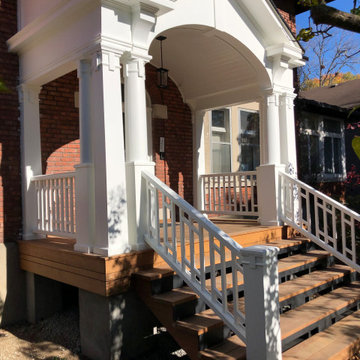
Restoration of a 130 year old portico in Montreal's West end. This project was undertaken to restore the grand entry to a lovely heritage home. The structure suffered from major deterioration including rot and damage from carpenter ants. The floor structure and stairs were completely replaced with Ipe decking and treads. The newel posts, square columns and pedestals were constructed on site from PVC lumber to prevent rot in the future. The entire structure stripped, sanded and repainted after all the fascia, soffits and cornice moldings were replaced. The handrails and balusters were reproduced in yellow pine and updated to meet modern code requirements. The metal roof was patched and repainted, and the concrete footings repaired and parged. I'm confident that our work will last another century!
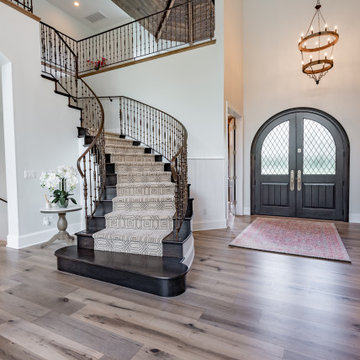
Entry double doorway to this traditional home with an arched frame.
This is an example of an expansive traditional front door in Los Angeles with white walls, dark hardwood floors, a double front door, a black front door, multi-coloured floor, vaulted and wood walls.
This is an example of an expansive traditional front door in Los Angeles with white walls, dark hardwood floors, a double front door, a black front door, multi-coloured floor, vaulted and wood walls.
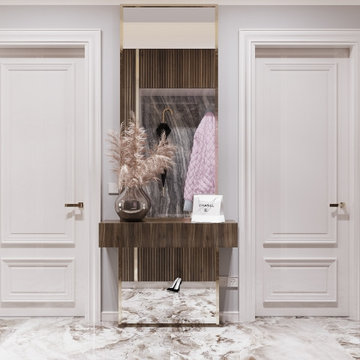
What a beauty of a #entryway. This interior design by @marian.visterniceanu really is a stunning representation of what #modernclassic is.
Photo of a mid-sized contemporary entryway in New York with white walls, marble floors, multi-coloured floor, wood and wood walls.
Photo of a mid-sized contemporary entryway in New York with white walls, marble floors, multi-coloured floor, wood and wood walls.
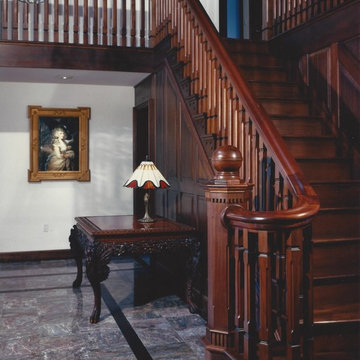
Mahogony
Inspiration for a traditional entryway in Philadelphia with marble floors, a single front door, a dark wood front door, wood and wood walls.
Inspiration for a traditional entryway in Philadelphia with marble floors, a single front door, a dark wood front door, wood and wood walls.
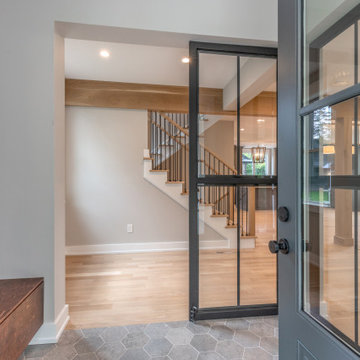
This beautiful foyer features built-ins from our fabrication shop as well as industrial metal glass partitions based on a beautiful hexagon tile floor
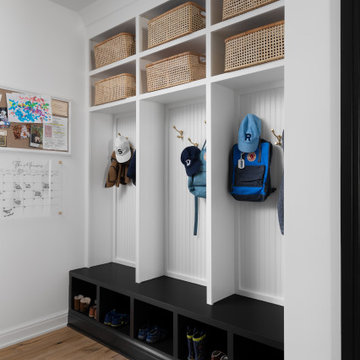
Mudroom in entryway off garage. Full interior design by Clark + Aldine. Bead board mudroom with brass hooks, black bench, and whicker baskets for storage.
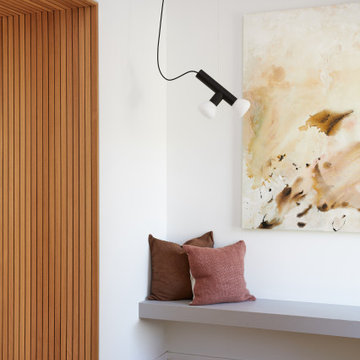
This Australian-inspired new construction was a successful collaboration between homeowner, architect, designer and builder. The home features a Henrybuilt kitchen, butler's pantry, private home office, guest suite, master suite, entry foyer with concealed entrances to the powder bathroom and coat closet, hidden play loft, and full front and back landscaping with swimming pool and pool house/ADU.
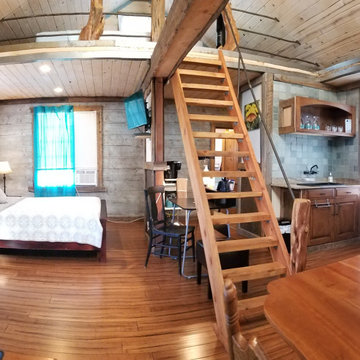
Panorama Pic of the cabin minus the sofa seating and bathroom.
This is an example of a small country entryway in Other with grey walls, bamboo floors, a single front door, brown floor, vaulted and wood walls.
This is an example of a small country entryway in Other with grey walls, bamboo floors, a single front door, brown floor, vaulted and wood walls.
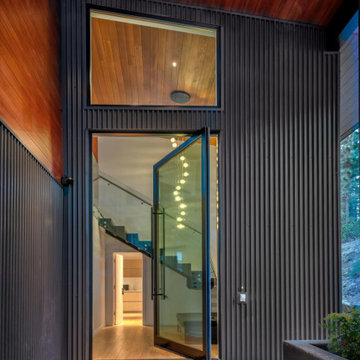
Welcome to grandeur!
6’ x 12’ feet high pivot doors with glass. Black exterior and Walnut Interior: E Series.
This door gives this entrance its own contemporary character!
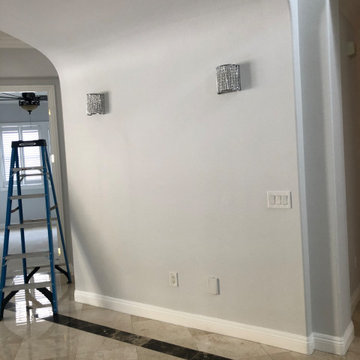
This Entryway Table Will Be a decorative space that is mainly used to put down keys or other small items. Table with tray at bottom. Console Table
Small entry hall in Los Angeles with white walls, porcelain floors, a single front door, a brown front door, beige floor, wood and wood walls.
Small entry hall in Los Angeles with white walls, porcelain floors, a single front door, a brown front door, beige floor, wood and wood walls.
Entryway Design Ideas with Wood Walls
6
