Entryway Design Ideas with Yellow Walls and Ceramic Floors
Refine by:
Budget
Sort by:Popular Today
1 - 20 of 270 photos
Item 1 of 3
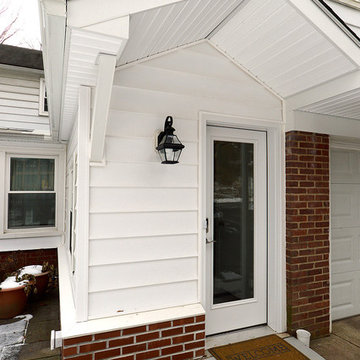
We created a small bump out next to their garage and family room for the mudroom. The difficult aspect here was trying to match the new siding, brick water table and roof with the existing.
Photo Credit: Mike Irby
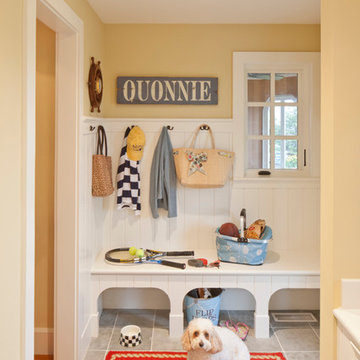
Photo Credits: Brian Vanden Brink
Mid-sized beach style mudroom in Boston with yellow walls, ceramic floors and grey floor.
Mid-sized beach style mudroom in Boston with yellow walls, ceramic floors and grey floor.
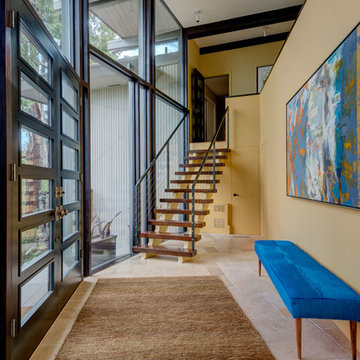
Transitional modern interior design in Napa. Worked closely with clients to carefully choose colors, finishes, furnishings, and design details. Staircase made by SC Fabrication here in Napa. Entry hide bench available through Poor House.
Photos by Bryan Gray
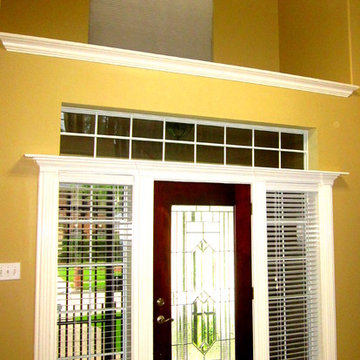
Inspiration for a large contemporary foyer in Houston with yellow walls, ceramic floors, a single front door and a glass front door.
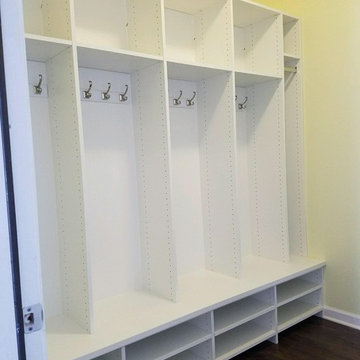
Space for all you need each morning. Store backpacks, coats, shoes, boots, briefcases, and anything else you'll need to get out the door each morning with minimal fuss.
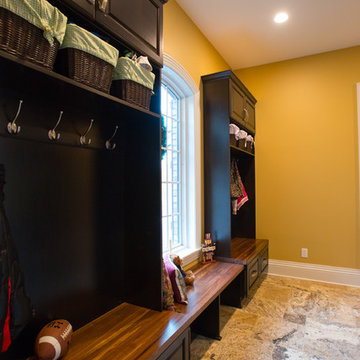
This is an example of a large traditional mudroom in Other with yellow walls, ceramic floors and beige floor.
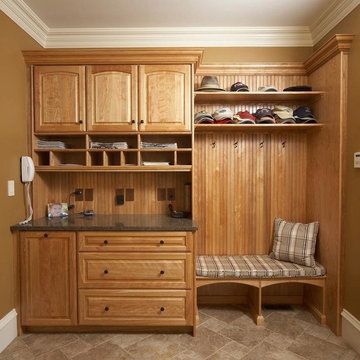
This mud room connects the garage to the home and provides ample space for coats, boots and hats. It also provides space for mail, newspapers, 3 charging stations and a shredder behind the full height door. The cabinetry is red birch by Omega.
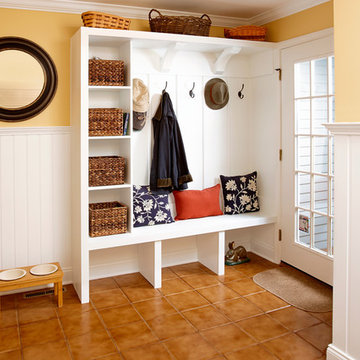
A custom built storage area is key feature in this mudroom addition. Jeff Kaufman Photography
Photo of a mid-sized transitional mudroom in New York with yellow walls, ceramic floors, a single front door and a glass front door.
Photo of a mid-sized transitional mudroom in New York with yellow walls, ceramic floors, a single front door and a glass front door.
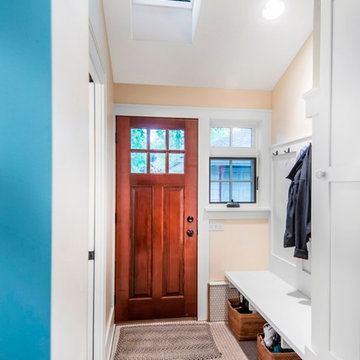
Architect: Michelle Penn, AIA This is remodel & addition project of an Arts & Crafts two-story home. It included the Kitchen & Dining remodel and an addition of an Office, Dining, Mudroom & 1/2 Bath. The new Mudroom has a bench & hooks for coats and storage. The skylight and angled ceiling create an inviting and warm entry from the backyard. Photo Credit: Jackson Studios
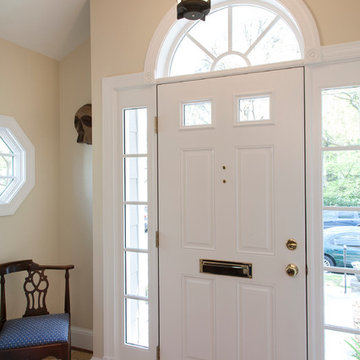
John Tsantes
Mid-sized transitional front door in DC Metro with yellow walls, ceramic floors, a single front door and a white front door.
Mid-sized transitional front door in DC Metro with yellow walls, ceramic floors, a single front door and a white front door.
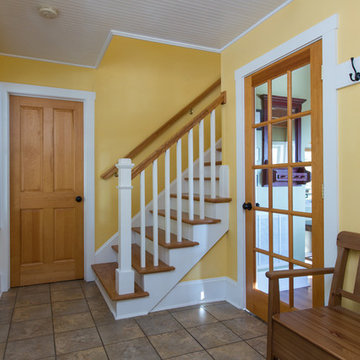
This is an example of a small traditional entry hall in DC Metro with yellow walls, ceramic floors, a single front door, a medium wood front door and brown floor.
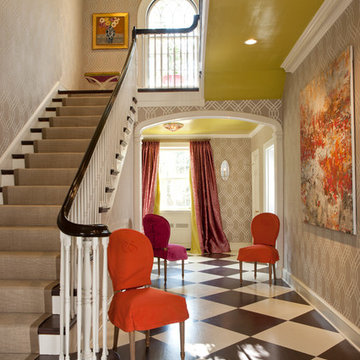
Gordon Beall
Photo of a large traditional entry hall in DC Metro with yellow walls and ceramic floors.
Photo of a large traditional entry hall in DC Metro with yellow walls and ceramic floors.
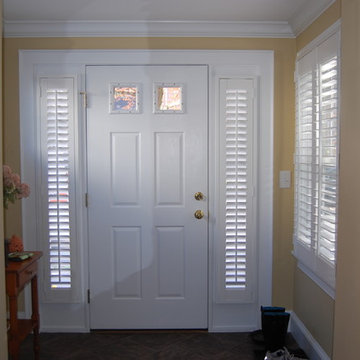
Plantation Shutters add elegance and timeless to any room. They can be shaped to any form to custom fit any window and doors. Custom colors and custom stains make Plantation shutters one of the best window treatments available.
http://www.shadesinplace.com
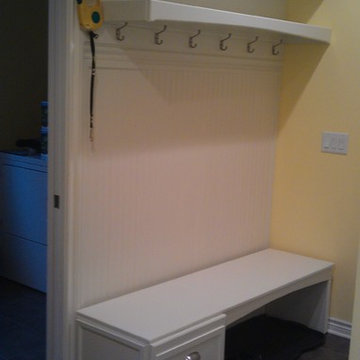
Charles Brown, Owner
This is an example of a small transitional mudroom in Grand Rapids with yellow walls, ceramic floors, a single front door and a white front door.
This is an example of a small transitional mudroom in Grand Rapids with yellow walls, ceramic floors, a single front door and a white front door.
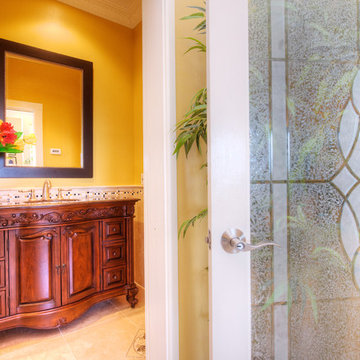
Located on a private quiet cul-de-sac on 0.6 acres of mostly level land with beautiful views of San Francisco Bay and Richmond Bridges, this spacious 6,119 square foot home was expanded and remodeled in 2010, featuring a 742 square foot 3-car garage with ample storage, 879 square foot covered outdoor limestone patios with overhead heat lamps, 800+ square foot limestone courtyard with fire pit, 2,400+ square foot paver driveway for parking 8 cars or basket ball court, a large black pool with hot tub and water fall. Living room with marble fireplace, wood paneled library with fireplace and built-in bookcases, spacious kitchen with 2 Subzero wine coolers, 3 refrigerators, 2 freezers, 2 microwave ovens, 2 islands plus eating bar, elegant dining room opening into the covered outdoor limestone dining patio; luxurious master suite with fireplace, vaulted ceilings, slate balconies with decorative iron railing and 2 custom maple cabinet closets; master baths with Jacuzzi tub, steam shower and electric radiant floors. Other features include a gym, a pool house with sauna and half bath, an office with separate entrance, ample storage, built-in stereo speakers, alarm and fire detector system and outdoor motion detector lighting.
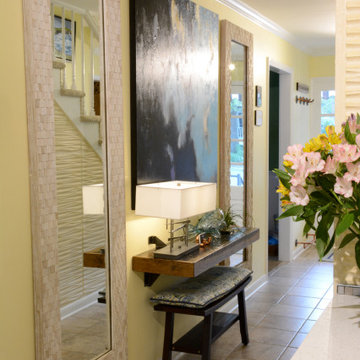
Entry for a Luxury Beach House. Function should be the core of all designs. This small Foyer features a coat and shoe drop-off at the front door. Our custom floating shelf and bench is both practical and unobtrusive. Large mirrors are for self checks, while distributing light throughout the space and adding an illusion of more space.
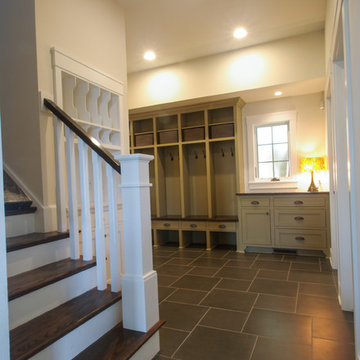
Mudroom entry off garage with locker cabinetry to ceiling, drop zone area, and inset flat panel cabinetry. Flooring is dark ceramic tile. Picture shows wood split finish back stairs to second level with white painted box newel.
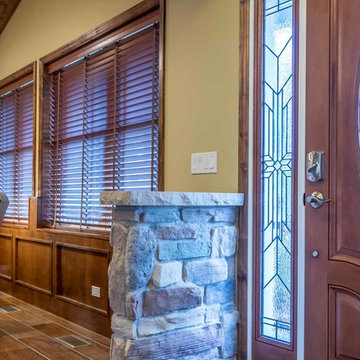
This 1960s split-level has a new Family Room addition with Entry Vestibule, Coat Closet and Accessible Bath. The wood trim, wood wainscot, exposed beams, wood-look tile floor and stone accents highlight the rustic charm of this home.
Photography by Kmiecik Imagery.
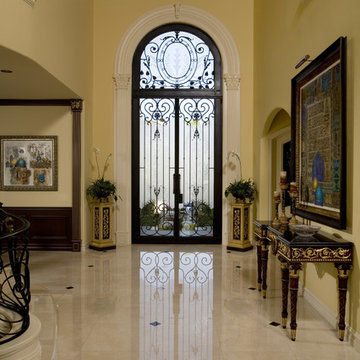
Martin King
Photo of an expansive traditional foyer in Orange County with yellow walls, ceramic floors, a double front door and a glass front door.
Photo of an expansive traditional foyer in Orange County with yellow walls, ceramic floors, a double front door and a glass front door.
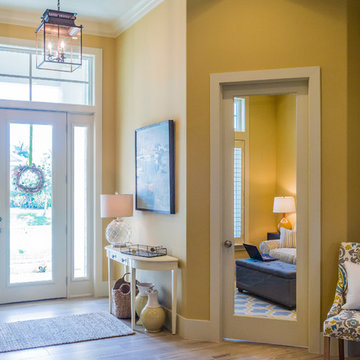
Rael Aguilar
Inspiration for a mid-sized beach style foyer in Miami with yellow walls, ceramic floors, a single front door and a white front door.
Inspiration for a mid-sized beach style foyer in Miami with yellow walls, ceramic floors, a single front door and a white front door.
Entryway Design Ideas with Yellow Walls and Ceramic Floors
1