Entryway Design Ideas with Yellow Walls and Ceramic Floors
Refine by:
Budget
Sort by:Popular Today
21 - 40 of 270 photos
Item 1 of 3
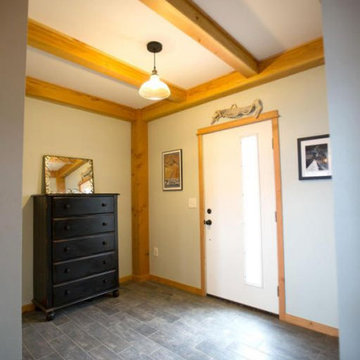
Tiled foyer with large timber frame and modern glass door entry, finished with custom milled Douglas Fir trim.
Design ideas for a large country mudroom in Other with yellow walls, ceramic floors, a single front door, a white front door, black floor, wood and wood walls.
Design ideas for a large country mudroom in Other with yellow walls, ceramic floors, a single front door, a white front door, black floor, wood and wood walls.
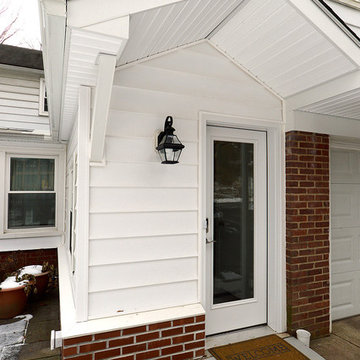
We created a small bump out next to their garage and family room for the mudroom. The difficult aspect here was trying to match the new siding, brick water table and roof with the existing.
Photo Credit: Mike Irby
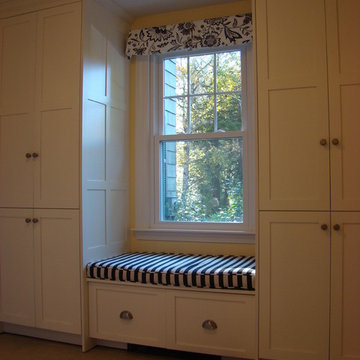
Photos by Robin Amorello, CKD CAPS
Inspiration for a mid-sized contemporary mudroom in Portland Maine with yellow walls and ceramic floors.
Inspiration for a mid-sized contemporary mudroom in Portland Maine with yellow walls and ceramic floors.
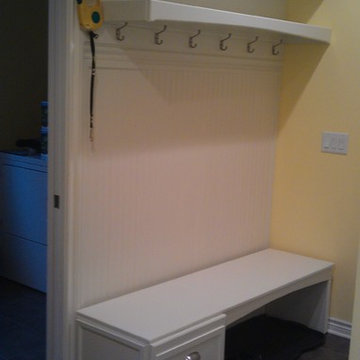
Charles Brown, Owner
This is an example of a small transitional mudroom in Grand Rapids with yellow walls, ceramic floors, a single front door and a white front door.
This is an example of a small transitional mudroom in Grand Rapids with yellow walls, ceramic floors, a single front door and a white front door.
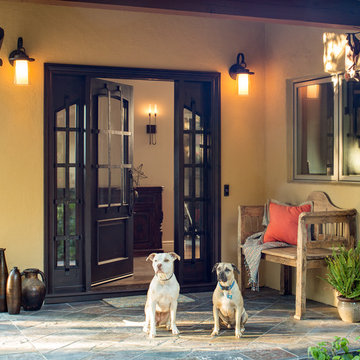
This gorgeous home renovation was a fun project to work on. The goal for the whole-house remodel was to infuse the home with a fresh new perspective while hinting at the traditional Mediterranean flare. We also wanted to balance the new and the old and help feature the customer’s existing character pieces. Let's begin with the custom front door, which is made with heavy distressing and a custom stain, along with glass and wrought iron hardware. The exterior sconces, dark light compliant, are rubbed bronze Hinkley with clear seedy glass and etched opal interior.
Moving on to the dining room, porcelain tile made to look like wood was installed throughout the main level. The dining room floor features a herringbone pattern inlay to define the space and add a custom touch. A reclaimed wood beam with a custom stain and oil-rubbed bronze chandelier creates a cozy and warm atmosphere.
In the kitchen, a hammered copper hood and matching undermount sink are the stars of the show. The tile backsplash is hand-painted and customized with a rustic texture, adding to the charm and character of this beautiful kitchen.
The powder room features a copper and steel vanity and a matching hammered copper framed mirror. A porcelain tile backsplash adds texture and uniqueness.
Lastly, a brick-backed hanging gas fireplace with a custom reclaimed wood mantle is the perfect finishing touch to this spectacular whole house remodel. It is a stunning transformation that truly showcases the artistry of our design and construction teams.
---
Project by Douglah Designs. Their Lafayette-based design-build studio serves San Francisco's East Bay areas, including Orinda, Moraga, Walnut Creek, Danville, Alamo Oaks, Diablo, Dublin, Pleasanton, Berkeley, Oakland, and Piedmont.
For more about Douglah Designs, click here: http://douglahdesigns.com/
To learn more about this project, see here: https://douglahdesigns.com/featured-portfolio/mediterranean-touch/
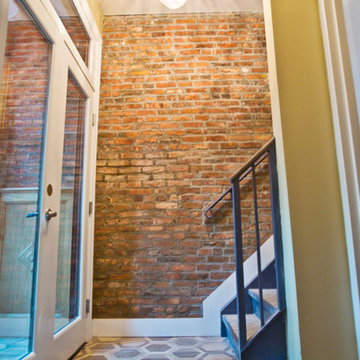
ROXANA COSME
Photo of a small contemporary front door in New York with yellow walls, ceramic floors, a double front door, a dark wood front door and beige floor.
Photo of a small contemporary front door in New York with yellow walls, ceramic floors, a double front door, a dark wood front door and beige floor.
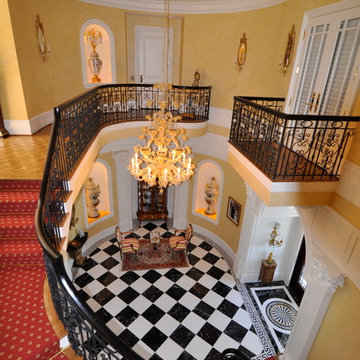
Photo of a large traditional foyer in New York with yellow walls, ceramic floors, a double front door and a black front door.
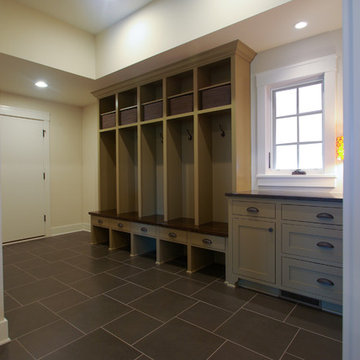
Mudroom entry off garage with locker cabinetry to ceiling, drop zone area, and inset flat panel cabinetry. Flooring is dark ceramic tile.
Inspiration for a large transitional mudroom in Milwaukee with yellow walls and ceramic floors.
Inspiration for a large transitional mudroom in Milwaukee with yellow walls and ceramic floors.
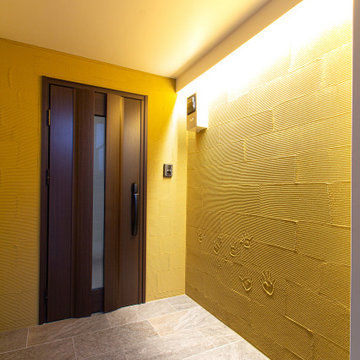
ポーチの壁に分厚い左官を塗って、お父さんと息子さん、2人の手形をつけちゃいました。その手形の壁に間接照明を仕込んで、美しく。
Design ideas for a small country foyer in Other with yellow walls, ceramic floors, a single front door, a dark wood front door, grey floor, timber and planked wall panelling.
Design ideas for a small country foyer in Other with yellow walls, ceramic floors, a single front door, a dark wood front door, grey floor, timber and planked wall panelling.
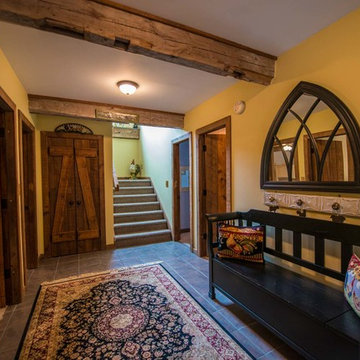
Inspiration for a mid-sized country entry hall in Bridgeport with yellow walls and ceramic floors.
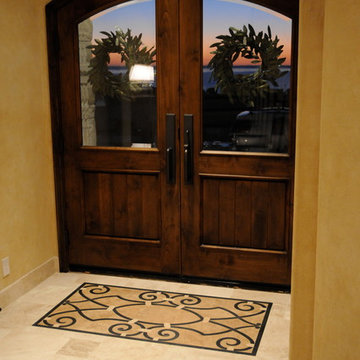
Design ideas for a mid-sized mediterranean front door in San Diego with yellow walls, ceramic floors, a double front door and a dark wood front door.
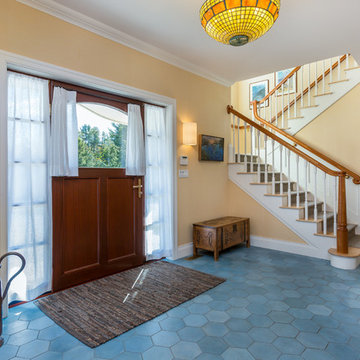
Mid-sized traditional front door in Portland Maine with yellow walls, ceramic floors, a single front door, a dark wood front door and blue floor.
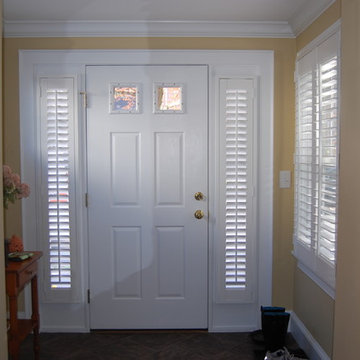
Plantation Shutters add elegance and timeless to any room. They can be shaped to any form to custom fit any window and doors. Custom colors and custom stains make Plantation shutters one of the best window treatments available.
http://www.shadesinplace.com
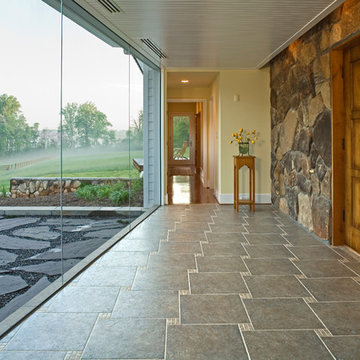
Photography by Ron Blunt Photography, Hedgesville, West Virginia
Inspiration for a mid-sized country front door in DC Metro with yellow walls, ceramic floors, a single front door and a medium wood front door.
Inspiration for a mid-sized country front door in DC Metro with yellow walls, ceramic floors, a single front door and a medium wood front door.
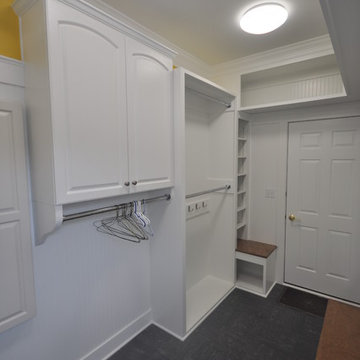
Ryan E Swierczynski
Design ideas for a small traditional entryway in Other with yellow walls and ceramic floors.
Design ideas for a small traditional entryway in Other with yellow walls and ceramic floors.
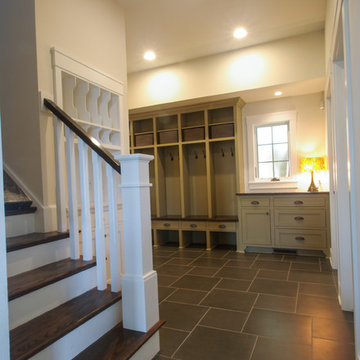
Mudroom entry off garage with locker cabinetry to ceiling, drop zone area, and inset flat panel cabinetry. Flooring is dark ceramic tile. Picture shows wood split finish back stairs to second level with white painted box newel.
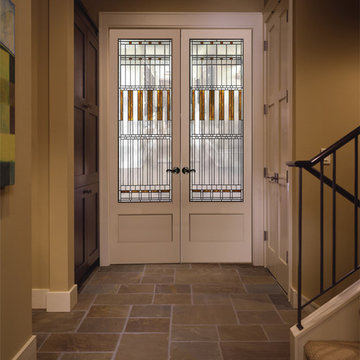
Visit Our Showroom
8000 Locust Mill St.
Ellicott City, MD 21043
Simpson Redi-Prime® Newport 8422 (8'0")
8422 NEWPORT (8'0")
SERIES: Redi-Prime® Doors
TYPE: Interior French & Sash
APPLICATIONS: Can be used for a swing door, pocket door, by-pass door, with barn track hardware, with pivot hardware and for any room in the home.
Construction Type: Engineered All-Wood Stiles and Rails with Dowel Pinned Stile/Rail Joinery
Panels: 5/8" Flat Panel
Profile: Step Shaker Sticking
Glass: 5/8" Triple Glazed
Caming: Black
Elevations Design Solutions by Myers is the go-to inspirational, high-end showroom for the best in cabinetry, flooring, window and door design. Visit our showroom with your architect, contractor or designer to explore the brands and products that best reflects your personal style. We can assist in product selection, in-home measurements, estimating and design, as well as providing referrals to professional remodelers and designers.
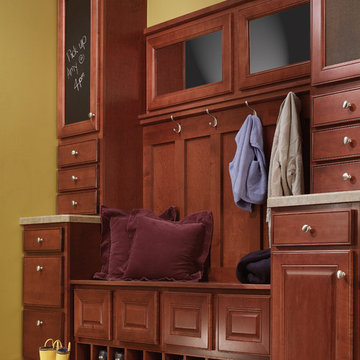
These photos are credited to Aristokraft Cabinetry of Master Brand Cabinets out of Jasper, Indiana. Affordable, yet stylish cabinetry that will last and create that updated space you have been dreaming of.
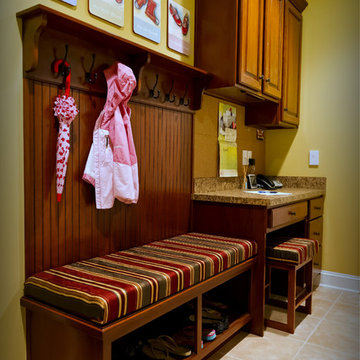
Custom cherry cabinets for kitchen, bath, entertainment center and laundry in Williamsburg Virginia.
Mid-sized traditional mudroom in Richmond with yellow walls, ceramic floors and beige floor.
Mid-sized traditional mudroom in Richmond with yellow walls, ceramic floors and beige floor.
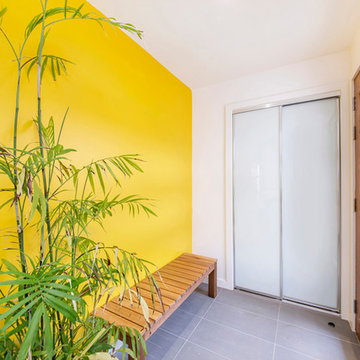
Lachlan Johnstone
Inspiration for a small contemporary mudroom in Canberra - Queanbeyan with yellow walls, ceramic floors, a single front door and a light wood front door.
Inspiration for a small contemporary mudroom in Canberra - Queanbeyan with yellow walls, ceramic floors, a single front door and a light wood front door.
Entryway Design Ideas with Yellow Walls and Ceramic Floors
2