Entryway Design Ideas with Yellow Walls and Light Hardwood Floors
Refine by:
Budget
Sort by:Popular Today
61 - 80 of 223 photos
Item 1 of 3
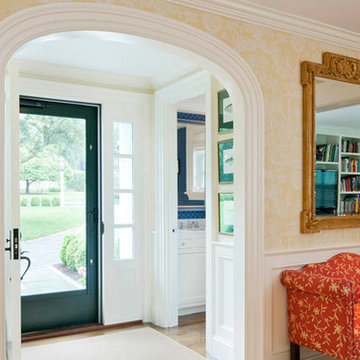
Greg Premru
Design ideas for a mid-sized traditional foyer in Boston with yellow walls, light hardwood floors, a pivot front door and a green front door.
Design ideas for a mid-sized traditional foyer in Boston with yellow walls, light hardwood floors, a pivot front door and a green front door.
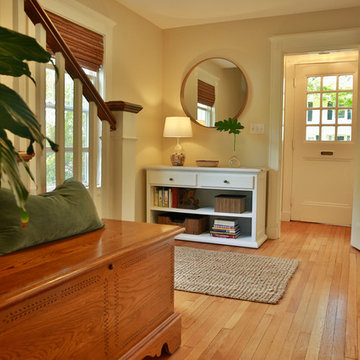
Console was previously black, but painted white to brighten space. Mirror was from Ikea, lamp was existing, new drum shade ceiling fixture completed update. Bench replaced a taller piece to open space and showcase stairway, pillow was added as seating for removing boots or shoes.
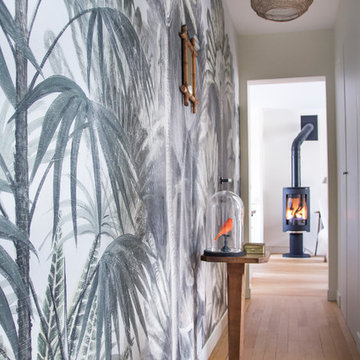
L'entrée, une pièce à ne pas négliger. Le long couloir a été habillé d'un panneau de chez ANANBO" Nosy Be", une porte invisible a été installé pour ne pas créer de rupture. Le parquet à été placé dans le sens de la longueur, un vrai parti pris!!!
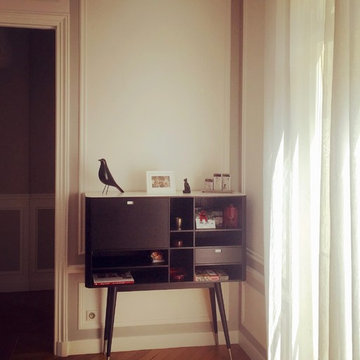
Karine PEREZ
http://www.karineperez.com
Aménagement d'un appartement familial élégant à Neuilly sur Seine
petit placard provenant du studio des collections placé dans la salle à manger
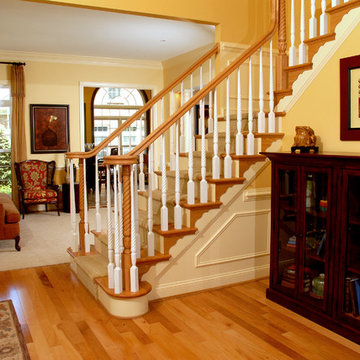
Here is K&P Builders popular Kentmorr floor plan, Available to be built in their Charles County, MD community, Kingsview!
This beautiful home features nearly 3400sf of finished space above grade, plus a full basement! In this photo, you are viewing the lovely foyer! Maple floors, gorgeous turned new posts and spindles, wainscoting, a formal living room, a view through to a spacious sunroom, and beautiful furnishings.
K&P Builders custom builds homes to suit their clients needs and budget!
K&P Builders' homes are quality built, with quality materials and workmanship! The builder customizes each home to suit their customers; needs! All of our homes meet the strict Energy Star standards, too!
Kingsview is a community located in White Plains, in Charles County, MD. The community offers an easy commute to Washington DC and Virginia, as well as area military bases. The community features a pool, tennis courts, soccer fields, nature trails, playgrounds and more! It is a beautiful community with active residents!
Visit Kingsview and explore how you may own one of K&P Builders' custom homes!
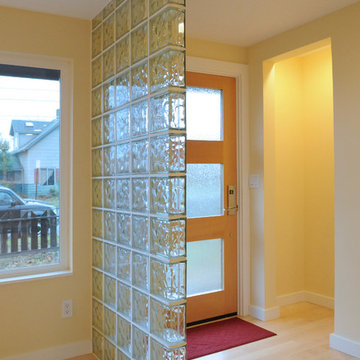
A glass block wall provides separation between the entry and the living room. A Simpson clear vertical grain Douglas fir door with rain glass is paired with Baldwin hardware. Electrical switch plates are screwless.
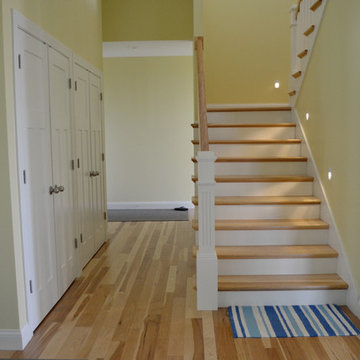
This is an example of a beach style foyer in Detroit with yellow walls and light hardwood floors.
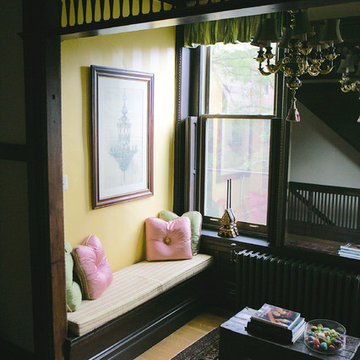
Transitional spaces are often neglected areas in most homes. This cozy, bright reading corner was transformed with silk window treatments, pillows and a cushion for extra comfort. An antique chandelier was aded to complement the architectural drawing from the 1920’s. A Tibetan tiger skin trunk was added as a coffee table and a tibetan cabinet complements the colors of this inviting and exquisite area.
Photos by: Inna Spivako
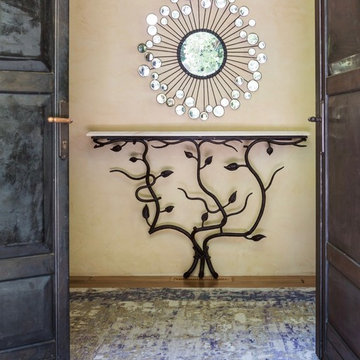
Entry with console table, mirror & rug by Stark Carpet.
Photos by David Duncan Livingston
Inspiration for a large eclectic foyer in San Francisco with yellow walls, light hardwood floors, a double front door, a metal front door and yellow floor.
Inspiration for a large eclectic foyer in San Francisco with yellow walls, light hardwood floors, a double front door, a metal front door and yellow floor.
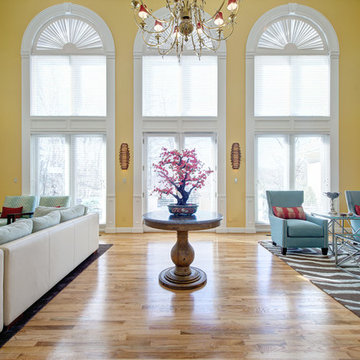
Photographer: Matthew Harrer Photography
Artist: Claude Beck
Design ideas for an asian entryway in St Louis with yellow walls, light hardwood floors and brown floor.
Design ideas for an asian entryway in St Louis with yellow walls, light hardwood floors and brown floor.
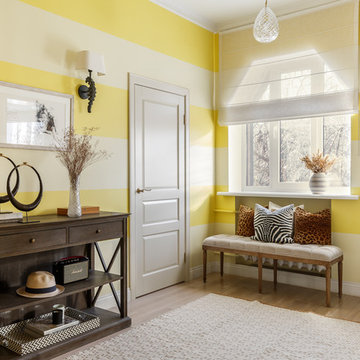
Design ideas for an eclectic vestibule in Moscow with yellow walls, light hardwood floors and beige floor.
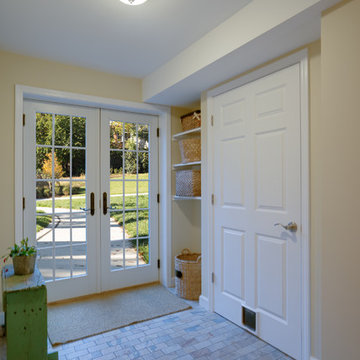
Jason Flakes
Inspiration for a mid-sized contemporary entryway in DC Metro with yellow walls and light hardwood floors.
Inspiration for a mid-sized contemporary entryway in DC Metro with yellow walls and light hardwood floors.
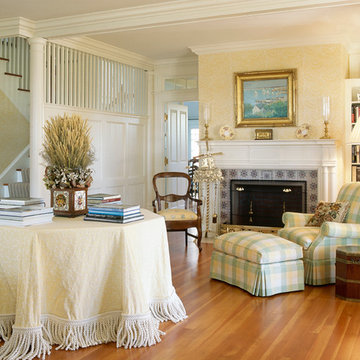
Glowing antique Fir floors and a wood burning fireplace welcome visitors to this elegant summer house. An octagonal skirted table piled high with books and a comfortable chair and ottoman make this a cozy inviting space. Photo by Phillip Ennis
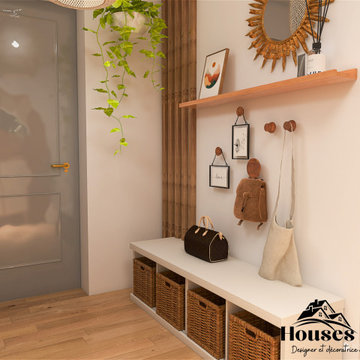
Suite à mon intervention dans leur salon, les clients du Projet Evry ont refait appel à moi pour leur entrée.
On reste sur le même "thème" que le salon, un esprit urban jungle, coloré, du bois, du blanc, du jaune moutarde.
Mes clients souhaitaient une assise, des rangements astucieux et favorisant l'autonomie de leurs enfants.
Des patères à leur hauteur ont été ajoutées, un étagère Kallax transformee en assise avec des rangements.
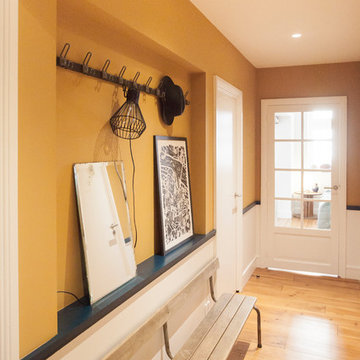
Emmy Martens
Inspiration for a mid-sized contemporary entry hall in Bordeaux with yellow walls, light hardwood floors and a blue front door.
Inspiration for a mid-sized contemporary entry hall in Bordeaux with yellow walls, light hardwood floors and a blue front door.
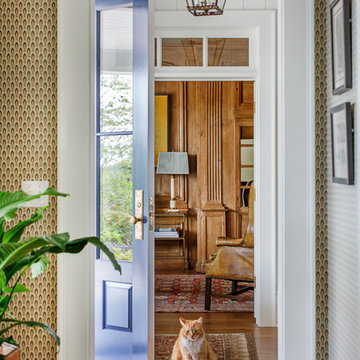
Jessie Preza
Inspiration for a traditional front door in Jacksonville with yellow walls, light hardwood floors, a single front door and a blue front door.
Inspiration for a traditional front door in Jacksonville with yellow walls, light hardwood floors, a single front door and a blue front door.
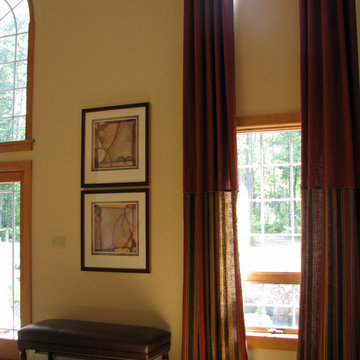
Inspiration for a transitional foyer in Philadelphia with yellow walls, light hardwood floors, a double front door and a glass front door.
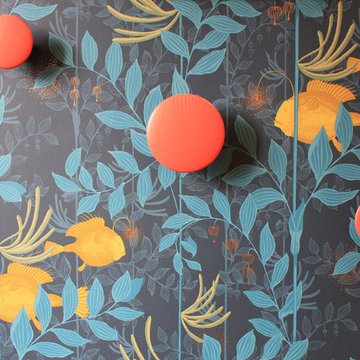
Alexandra Gorla
Inspiration for a large contemporary foyer in Other with yellow walls and light hardwood floors.
Inspiration for a large contemporary foyer in Other with yellow walls and light hardwood floors.
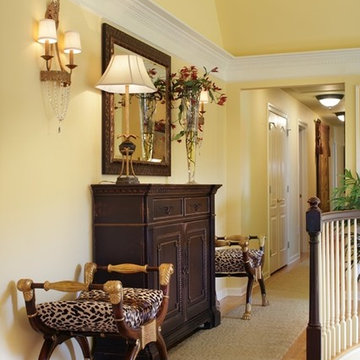
Upper floor of foyer shows a two decorative benches . flanking a tall chest and lamp along with wall Wood railing painted dark mahogany and spindles off white changed the formality of the foyer.lightness. Straw colored walls add brightness and contrast with linen white trim.
Photo by Peter Rymwid
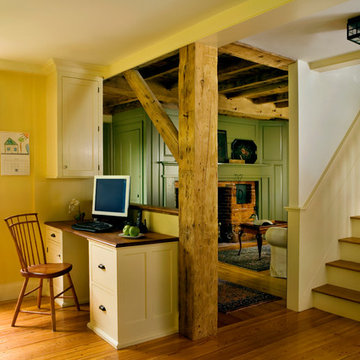
Eric Roth Photography
Photo of a large traditional foyer in Boston with light hardwood floors, yellow walls, a dutch front door and a light wood front door.
Photo of a large traditional foyer in Boston with light hardwood floors, yellow walls, a dutch front door and a light wood front door.
Entryway Design Ideas with Yellow Walls and Light Hardwood Floors
4