Entryway Design Ideas with Yellow Walls and Light Hardwood Floors
Refine by:
Budget
Sort by:Popular Today
141 - 160 of 223 photos
Item 1 of 3
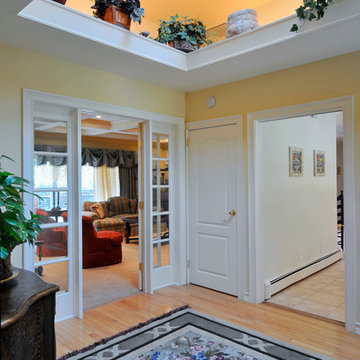
Inspiration for a mid-sized transitional foyer in New York with yellow walls, light hardwood floors, a single front door and a dark wood front door.
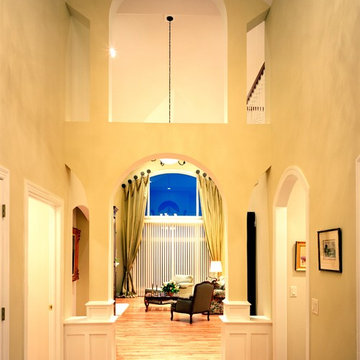
This is an example of a mid-sized transitional foyer in Other with yellow walls and light hardwood floors.
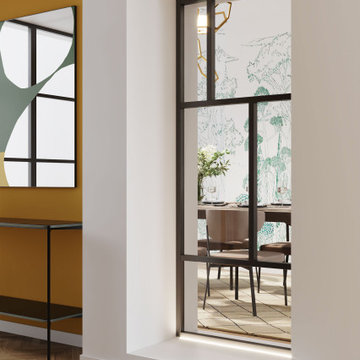
Living_room_design_small_glass_wall_black_thin_metal_frame_glass_door_brussels_by_isabel_gomez_interiors
Design ideas for a scandinavian foyer in Brussels with yellow walls and light hardwood floors.
Design ideas for a scandinavian foyer in Brussels with yellow walls and light hardwood floors.
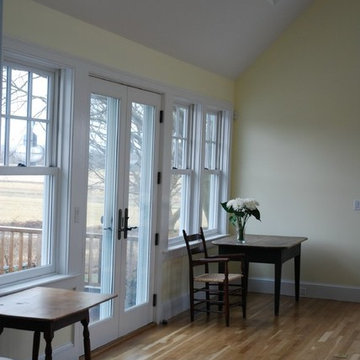
Messier Construction.
Photo of a large traditional entryway in Providence with yellow walls and light hardwood floors.
Photo of a large traditional entryway in Providence with yellow walls and light hardwood floors.
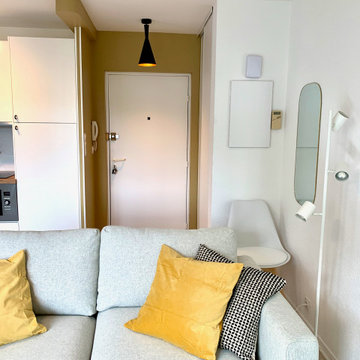
Entrée chaleureuse matérialisée grâce à un coloris safran très actuel et chaleureux. Un coffrage traité en alcôve vient cacher les câbles électriques.
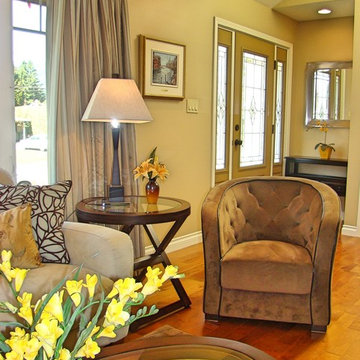
A warm color scheme of chocolate, gold and gray green offer welcoming warmth in this living space with front entry beyond. Light Hardwood floors are teamed with an area rug reflecting all colors introduced within this space.
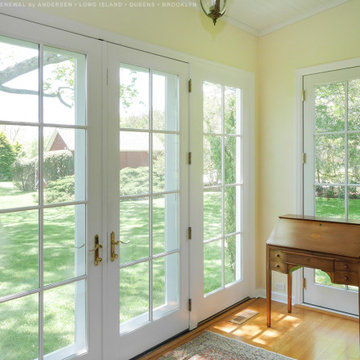
New French doors we installed in this terrific home. This gorgeous new white doors letting in lots of natural light and providing excellent energy efficiency, looks marvelous in this older renovated home with wood floors and a charming look. Find the perfect doors and windows for your home with Renewal by Andersen of Long Island, Brooklyn and Queens.
. . . . . . . . . .
Get more information about replacing your doors and windows -- Contact Us Today! 844-245-2799
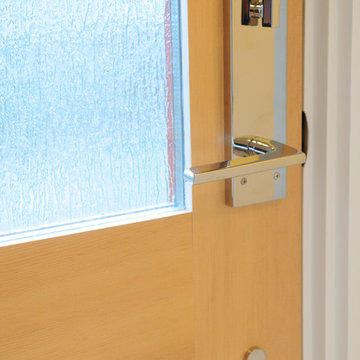
A Simpson clear vertical grain Douglas fir door with rain glass is paired with Baldwin hardware.
Design ideas for a modern front door in Other with yellow walls, light hardwood floors, a single front door, a light wood front door and white floor.
Design ideas for a modern front door in Other with yellow walls, light hardwood floors, a single front door, a light wood front door and white floor.
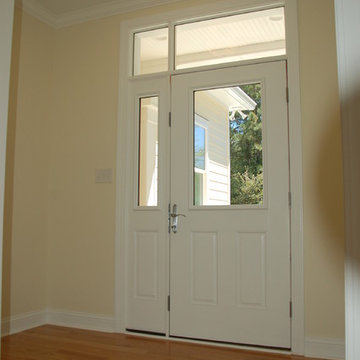
Photo of a mid-sized traditional front door in Other with yellow walls, light hardwood floors, a single front door, a white front door and beige floor.
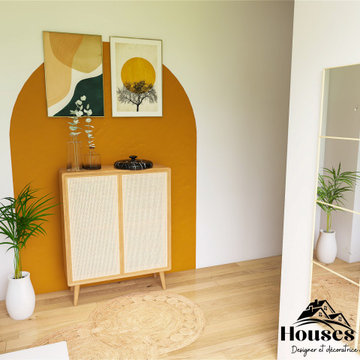
Suite à mon intervention dans leur salon, les clients du Projet Evry ont refait appel à moi pour leur entrée.
On reste sur le même "thème" que le salon, un esprit urban jungle, coloré, du bois, du blanc, du jaune moutarde.
Mes clients souhaitaient une assise, des rangements astucieux et favorisant l'autonomie de leurs enfants.
Des patères à leur hauteur ont été ajoutées, un étagère Kallax transformee en assise avec des rangements.
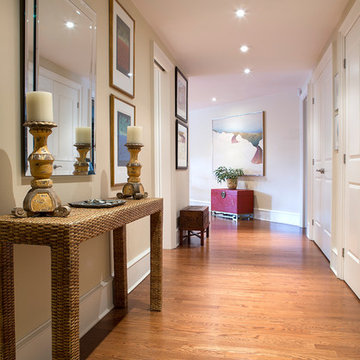
The entry to this condo unit houses an extra large utility closet, coat closet and mechanical room on the right hand side, with entry to the kitchen and pantry area to the left. Hardwood floors throughout allow the space to flow seamlessly from room to room. Photography by Tim McGhie

Holiday unit styling
Photo of a small contemporary vestibule in Sunshine Coast with yellow walls, light hardwood floors, a single front door, a yellow front door and planked wall panelling.
Photo of a small contemporary vestibule in Sunshine Coast with yellow walls, light hardwood floors, a single front door, a yellow front door and planked wall panelling.
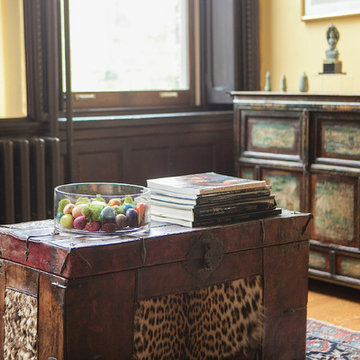
Transitional spaces are often neglected areas in most homes. This cozy, bright reading corner was transformed with silk window treatments, pillows and a cushion for extra comfort. An antique chandelier was aded to complement the architectural drawing from the 1920’s. A Tibetan tiger skin trunk was added as a coffee table and a tibetan cabinet complements the colors of this inviting and exquisite area.
Inna Spivakova
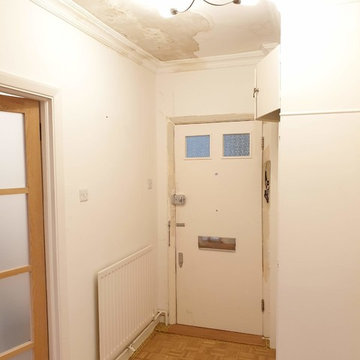
Front door made as new with all fittings to be back, bespoke spray painting in high gloss to match the original design. Water damage repair was made, all loose surface was removed, sanded, and stabilized. new primers painted and 2 coat of stain blockers was decorated in. A lot of filling, new lining paper installation, and apartment painted in 2 top coats to all designated surface.
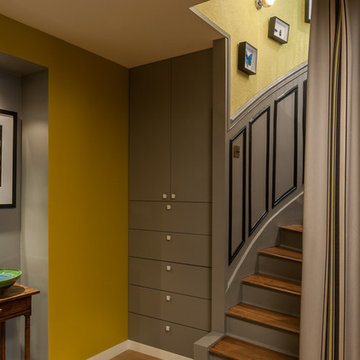
Paul Allain
Inspiration for a large contemporary foyer in Paris with yellow walls, light hardwood floors, a single front door and a gray front door.
Inspiration for a large contemporary foyer in Paris with yellow walls, light hardwood floors, a single front door and a gray front door.
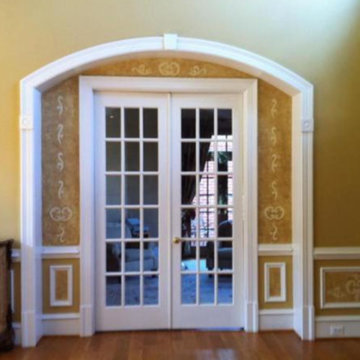
Inspiration for a mid-sized traditional foyer in DC Metro with yellow walls and light hardwood floors.
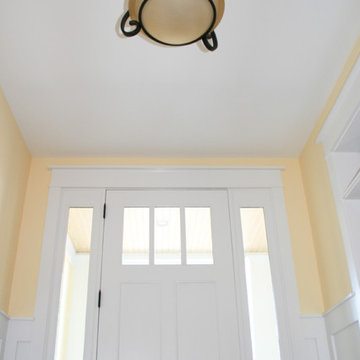
Inspiration for a traditional front door in Wilmington with yellow walls, light hardwood floors, a single front door and a medium wood front door.
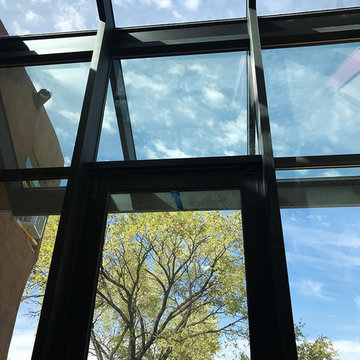
glass connector between old and new; sky and daylight
Photo of a mid-sized modern front door in Albuquerque with yellow walls, light hardwood floors, a single front door, a black front door and beige floor.
Photo of a mid-sized modern front door in Albuquerque with yellow walls, light hardwood floors, a single front door, a black front door and beige floor.
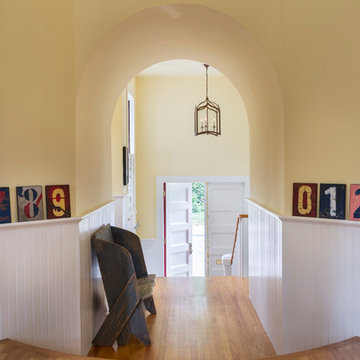
The building was originally a simple but elegant and functional Swedish Evangelical Congregational Church, built in 1894. An addition was added to the church at the back corner in the 1950’s. The church was later sold and converted to a residence by a local architect in the 1980’s. During the conversion, the rear addition to the structure was transformed into a master bedroom, and the lower level of the church was re-purposed as additional bedrooms and living space.
Nat Rea Photography
Instagram: @redhousedesignbuild
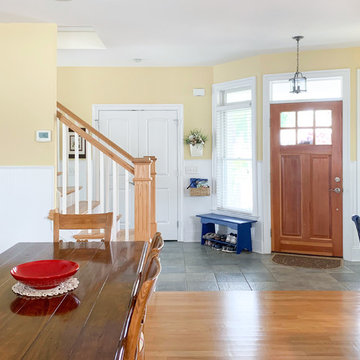
Inspiration for an entryway in Other with yellow walls, light hardwood floors, a single front door, a medium wood front door and brown floor.
Entryway Design Ideas with Yellow Walls and Light Hardwood Floors
8