Expansive 3/4 Bathroom Design Ideas
Refine by:
Budget
Sort by:Popular Today
181 - 200 of 1,321 photos
Item 1 of 3
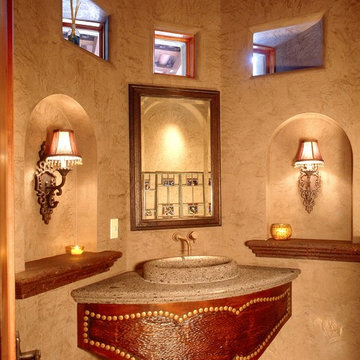
This luxurious ranch style home was built by Fratantoni Luxury Estates and designed by Fratantoni Interior Designers.
Follow us on Pinterest, Facebook, Twitter and Instagram for more inspiring photos!
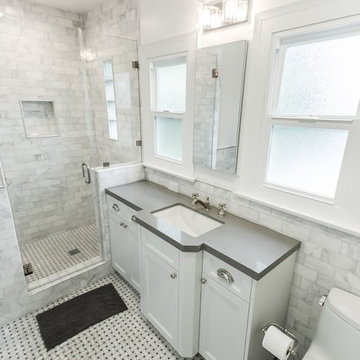
Custom vanity cabinets.
Inspiration for an expansive modern 3/4 bathroom in Los Angeles with a drop-in sink, shaker cabinets, white cabinets, granite benchtops, a freestanding tub, a corner shower, a one-piece toilet, white tile, subway tile, white walls and porcelain floors.
Inspiration for an expansive modern 3/4 bathroom in Los Angeles with a drop-in sink, shaker cabinets, white cabinets, granite benchtops, a freestanding tub, a corner shower, a one-piece toilet, white tile, subway tile, white walls and porcelain floors.
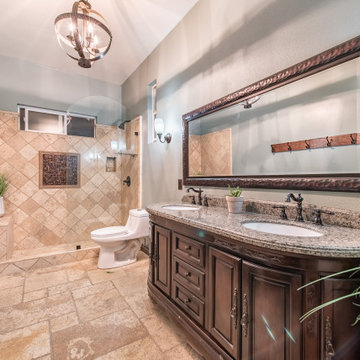
Nestled at the top of the prestigious Enclave neighborhood established in 2006, this privately gated and architecturally rich Hacienda estate lacks nothing. Situated at the end of a cul-de-sac on nearly 4 acres and with approx 5,000 sqft of single story luxurious living, the estate boasts a Cabernet vineyard of 120+/- vines and manicured grounds.
Stroll to the top of what feels like your own private mountain and relax on the Koi pond deck, sink golf balls on the putting green, and soak in the sweeping vistas from the pergola. Stunning views of mountains, farms, cafe lights, an orchard of 43 mature fruit trees, 4 avocado trees, a large self-sustainable vegetable/herb garden and lush lawns. This is the entertainer’s estate you have dreamed of but could never find.
The newer infinity edge saltwater oversized pool/spa features PebbleTek surfaces, a custom waterfall, rock slide, dreamy deck jets, beach entry, and baja shelf –-all strategically positioned to capture the extensive views of the distant mountain ranges (at times snow-capped). A sleek cabana is flanked by Mediterranean columns, vaulted ceilings, stone fireplace & hearth, plus an outdoor spa-like bathroom w/travertine floors, frameless glass walkin shower + dual sinks.
Cook like a pro in the fully equipped outdoor kitchen featuring 3 granite islands consisting of a new built in gas BBQ grill, two outdoor sinks, gas cooktop, fridge, & service island w/patio bar.
Inside you will enjoy your chef’s kitchen with the GE Monogram 6 burner cooktop + grill, GE Mono dual ovens, newer SubZero Built-in Refrigeration system, substantial granite island w/seating, and endless views from all windows. Enjoy the luxury of a Butler’s Pantry plus an oversized walkin pantry, ideal for staying stocked and organized w/everyday essentials + entertainer’s supplies.
Inviting full size granite-clad wet bar is open to family room w/fireplace as well as the kitchen area with eat-in dining. An intentional front Parlor room is utilized as the perfect Piano Lounge, ideal for entertaining guests as they enter or as they enjoy a meal in the adjacent Dining Room. Efficiency at its finest! A mudroom hallway & workhorse laundry rm w/hookups for 2 washer/dryer sets. Dualpane windows, newer AC w/new ductwork, newer paint, plumbed for central vac, and security camera sys.
With plenty of natural light & mountain views, the master bed/bath rivals the amenities of any day spa. Marble clad finishes, include walkin frameless glass shower w/multi-showerheads + bench. Two walkin closets, soaking tub, W/C, and segregated dual sinks w/custom seated vanity. Total of 3 bedrooms in west wing + 2 bedrooms in east wing. Ensuite bathrooms & walkin closets in nearly each bedroom! Floorplan suitable for multi-generational living and/or caretaker quarters. Wheelchair accessible/RV Access + hookups. Park 10+ cars on paver driveway! 4 car direct & finished garage!
Ready for recreation in the comfort of your own home? Built in trampoline, sandpit + playset w/turf. Zoned for Horses w/equestrian trails, hiking in backyard, room for volleyball, basketball, soccer, and more. In addition to the putting green, property is located near Sunset Hills, WoodRanch & Moorpark Country Club Golf Courses. Near Presidential Library, Underwood Farms, beaches & easy FWY access. Ideally located near: 47mi to LAX, 6mi to Westlake Village, 5mi to T.O. Mall. Find peace and tranquility at 5018 Read Rd: Where the outdoor & indoor spaces feel more like a sanctuary and less like the outside world.
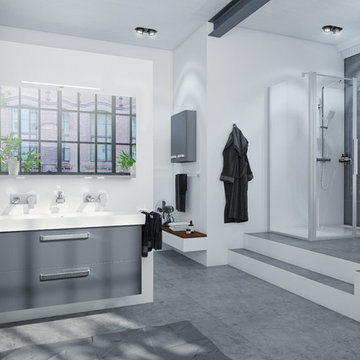
Schwarz steht für Stille, erzeugt Tiefe und ein Gefühl von Sicherheit. Durch seine feierliche und die Kraft betonende Wirkung verleiht Schwarz der Architektur bzw. der Innenarchitektur eine repräsentative Note. Schwarz schafft gerade in Kombination mit Weiß oder Grau spannende Kontraste, inszeniert einen Raum oder lenkt die Blicke auf ein besonderes Objekt.
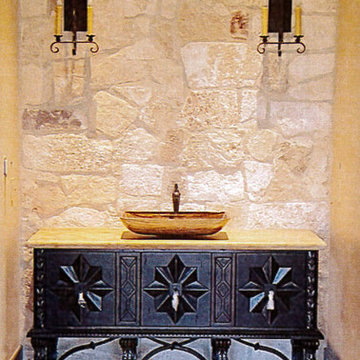
An old world style powder room designed and built by Premier Building with Laura Lee Designs custom lighting.
This is an example of an expansive mediterranean 3/4 bathroom in Las Vegas with furniture-like cabinets, dark wood cabinets, gray tile, stone slab, a console sink and terrazzo benchtops.
This is an example of an expansive mediterranean 3/4 bathroom in Las Vegas with furniture-like cabinets, dark wood cabinets, gray tile, stone slab, a console sink and terrazzo benchtops.
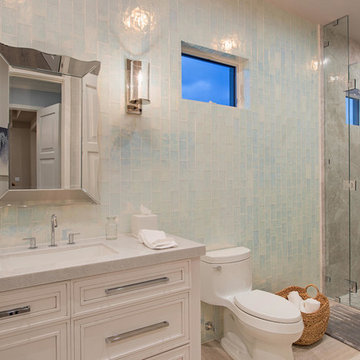
Photo of an expansive transitional 3/4 bathroom in Miami with an undermount sink, white cabinets, marble benchtops, an alcove shower and blue tile.
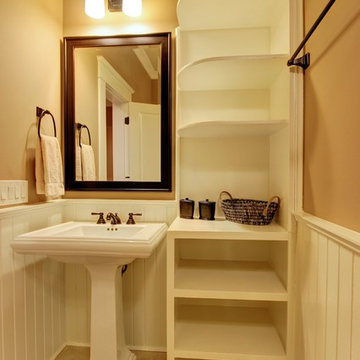
Open custom shelving in basement bathroom.
Catherine Augestad, Fox Photography, Marietta, GA
Photo of an expansive transitional 3/4 bathroom in Atlanta with a pedestal sink, open cabinets, white cabinets, a corner shower, a one-piece toilet, beige tile, stone tile, multi-coloured walls and travertine floors.
Photo of an expansive transitional 3/4 bathroom in Atlanta with a pedestal sink, open cabinets, white cabinets, a corner shower, a one-piece toilet, beige tile, stone tile, multi-coloured walls and travertine floors.
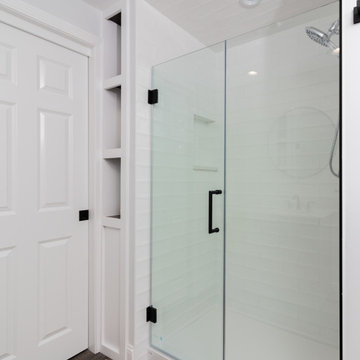
Design ideas for an expansive transitional 3/4 bathroom in Other with shaker cabinets, grey cabinets, an alcove shower, white tile, ceramic tile, grey walls, vinyl floors, an undermount sink, granite benchtops, brown floor, a hinged shower door, white benchtops, a niche, a single vanity and a freestanding vanity.
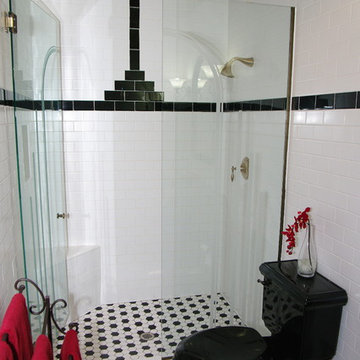
Katie Rudderham Photography
Expansive traditional 3/4 bathroom in Phoenix with furniture-like cabinets, black cabinets, an alcove shower, white tile, subway tile, white walls, ceramic floors, an undermount sink, engineered quartz benchtops, white floor and a hinged shower door.
Expansive traditional 3/4 bathroom in Phoenix with furniture-like cabinets, black cabinets, an alcove shower, white tile, subway tile, white walls, ceramic floors, an undermount sink, engineered quartz benchtops, white floor and a hinged shower door.
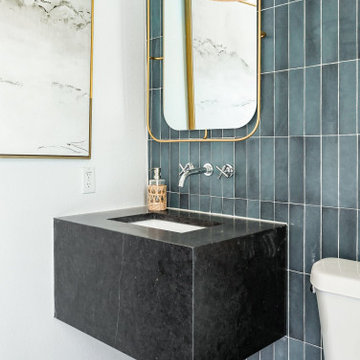
Interior Design by designer and broker Jessica Koltun Home | Selling Dallas
Photo of an expansive beach style 3/4 bathroom in Dallas with black cabinets, blue tile, stone tile, white walls, porcelain floors, an undermount sink, concrete benchtops, beige floor, a single vanity and a floating vanity.
Photo of an expansive beach style 3/4 bathroom in Dallas with black cabinets, blue tile, stone tile, white walls, porcelain floors, an undermount sink, concrete benchtops, beige floor, a single vanity and a floating vanity.
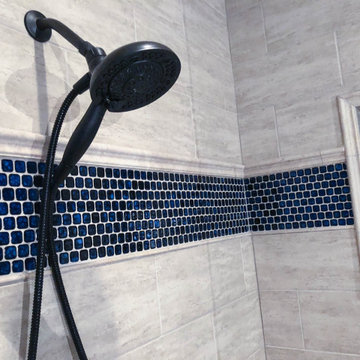
Why not include a full bathroom on this level? Steam shower bathroom complete with Steam Spa steam generator, beautiful deep blue square mosaic accents against gray porcelain tiling, built-in shelving, vanity with quartz counter top and wood cabinetry with more of the blue square mosaic accent along the wall above the vanity, and custom wall lighting is impressive, right?
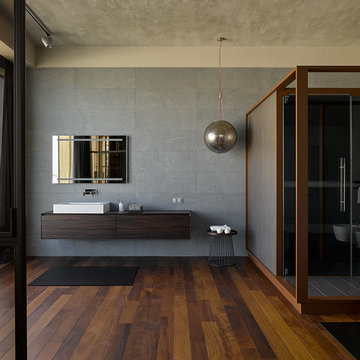
Объект: двухуровневый пентхаус, г. Москва, ул. Гиляровского.
Автор: ОКСАНА ЮРЬЕВА,
Т. МИНИНА.
Площадь: 675,59м2.
Для: семьи из 4 человек .
Особенности планировочного решения: 1 этаж - холл 1, санузел 1, кладовая 1, гардеробная 1, детская 2, гардеробная детская 2, ванная детская2, спальня 1, гардеробная при спальне 1, ванная при спальне 1, коридор 1, гостиная-столовая-кухня 1, терраса 2;
2 этаж – постирочная 1, технический блок 1, гардеробная 1, холл 1, спальня –кабинет 1, санузел 1, сауна 1, терраса 2.
Стиль: ЛОФТ, смешение минимализма и легко АРТ-ДЕКО.
Материалы: пол – мраморный сляб, массивная доска «Венге»;
стены – декоративная штукатурка, текстильные обои, отделка деревянными панелями по эскизам дизайнера;
потолок - декоративная штукатурка;
санузлы - керамогранит PORCELANOSA, сляб мраморный.
Основные бренды:
кухня – EGGERSMANN;
мебель - MODA, B&B ITALIA, PROMEMORIA, DONGHIA, FLOU, LONGHI, мебель под заказ по эскизам дизайнера;
свет - FACON, BAROVIER & TOSO, ARTEMIDE, DELTA LIGHT, BEGA, VIBIA, AXO LIGHT, DISKUS, OLUCE, DZ-LICHT, BOYD, FLOS, ATELIER SEDAP, FLOU, CARLESSO;
сантехника - EFFEGIBI, ANTONIO LUPI, GAMA DÉCOR.
оборудование - система автоматизированного управления («умный дом»), центральная система кондиционирование DAYKIN, отопление ARBONIA;
двери – LONGHI.
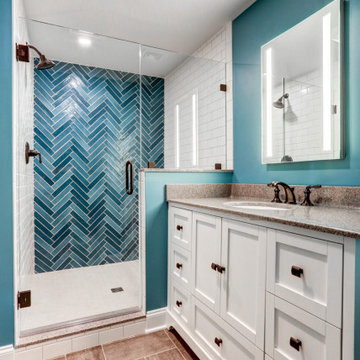
New Bathroom Addition in Basement
Design ideas for an expansive contemporary 3/4 bathroom in Philadelphia with ceramic tile, an undermount sink, a hinged shower door, brown benchtops, a single vanity, a freestanding vanity, vinyl floors, brown floor, beige cabinets, multi-coloured tile and blue walls.
Design ideas for an expansive contemporary 3/4 bathroom in Philadelphia with ceramic tile, an undermount sink, a hinged shower door, brown benchtops, a single vanity, a freestanding vanity, vinyl floors, brown floor, beige cabinets, multi-coloured tile and blue walls.
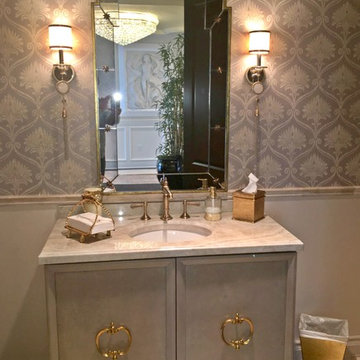
At Fratantoni Design, we have the top Missouri architects for Kansas City luxury home architecture. At our architectural design studio we offer a wide array of architectural design services and can design to any aesthetic imaginable, anywhere in the world! Reach out today to get started on your custom home plans.
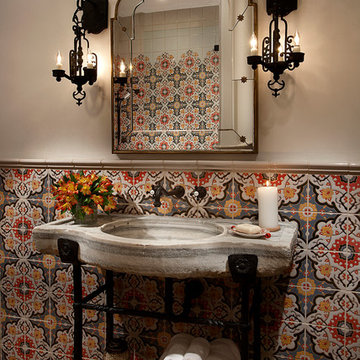
Luxurious and inspiring Guest Bathrooms by Fratantoni Luxury Estates.
Follow us on Facebook, Pinterest, Twitter and Instagram for more inspiring photos!!
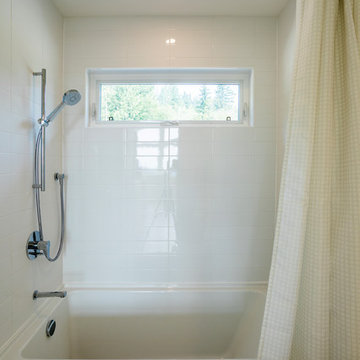
Photo by Brice Ferre
Photo of an expansive contemporary 3/4 bathroom in Other with an alcove tub, an alcove shower, white tile and a shower curtain.
Photo of an expansive contemporary 3/4 bathroom in Other with an alcove tub, an alcove shower, white tile and a shower curtain.
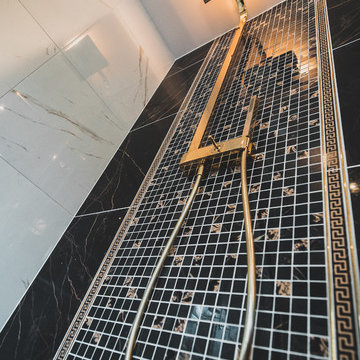
Photo of an expansive traditional 3/4 bathroom in Copenhagen with flat-panel cabinets, white cabinets, a corner shower, a one-piece toilet, multi-coloured tile, ceramic tile, multi-coloured walls, ceramic floors, a vessel sink, multi-coloured floor, a hinged shower door and white benchtops.
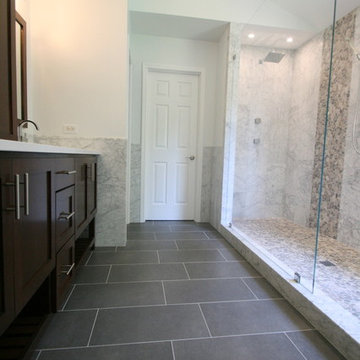
Krissy Merritt
This is an example of an expansive transitional 3/4 bathroom in Charlotte with a vessel sink, shaker cabinets, dark wood cabinets, engineered quartz benchtops, a two-piece toilet, gray tile, stone tile, blue walls and porcelain floors.
This is an example of an expansive transitional 3/4 bathroom in Charlotte with a vessel sink, shaker cabinets, dark wood cabinets, engineered quartz benchtops, a two-piece toilet, gray tile, stone tile, blue walls and porcelain floors.
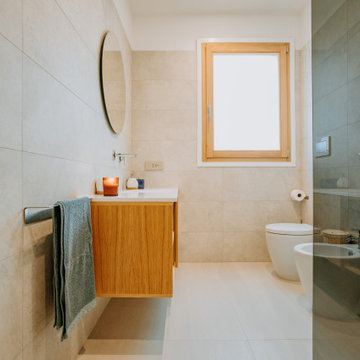
Expansive modern 3/4 bathroom in Cagliari with flat-panel cabinets, light wood cabinets, a curbless shower, gray tile, ceramic tile, solid surface benchtops, white benchtops, a double vanity and a floating vanity.
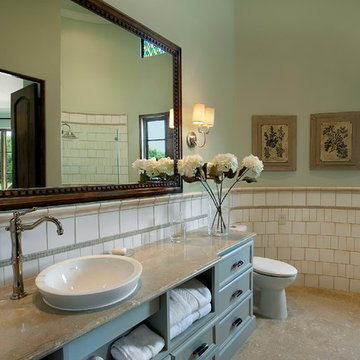
Big Ideas Creations
Photo of an expansive transitional 3/4 bathroom in Dallas with a vessel sink, furniture-like cabinets, grey cabinets, white tile, green walls and limestone floors.
Photo of an expansive transitional 3/4 bathroom in Dallas with a vessel sink, furniture-like cabinets, grey cabinets, white tile, green walls and limestone floors.
Expansive 3/4 Bathroom Design Ideas
10