Expansive 3/4 Bathroom Design Ideas
Refine by:
Budget
Sort by:Popular Today
141 - 160 of 1,320 photos
Item 1 of 3
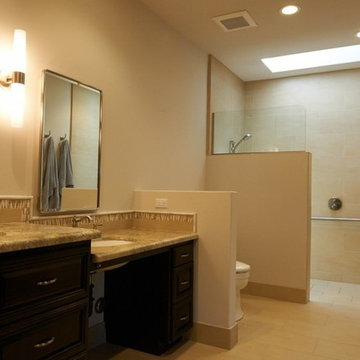
Accessible bathroom for 2 boys one wheelchair bound.
Inspiration for an expansive traditional 3/4 bathroom in Orange County with an undermount sink, raised-panel cabinets, dark wood cabinets, granite benchtops, a curbless shower, a two-piece toilet, beige tile, ceramic tile, beige walls and ceramic floors.
Inspiration for an expansive traditional 3/4 bathroom in Orange County with an undermount sink, raised-panel cabinets, dark wood cabinets, granite benchtops, a curbless shower, a two-piece toilet, beige tile, ceramic tile, beige walls and ceramic floors.
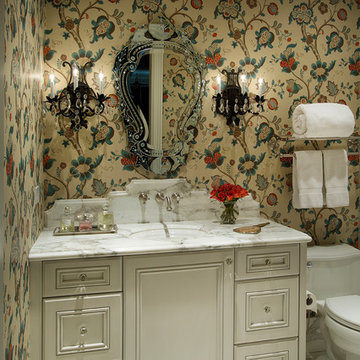
World Renowned Architecture Firm Fratantoni Design created this beautiful home! They design home plans for families all over the world in any size and style. They also have in-house Interior Designer Firm Fratantoni Interior Designers and world class Luxury Home Building Firm Fratantoni Luxury Estates! Hire one or all three companies to design and build and or remodel your home!
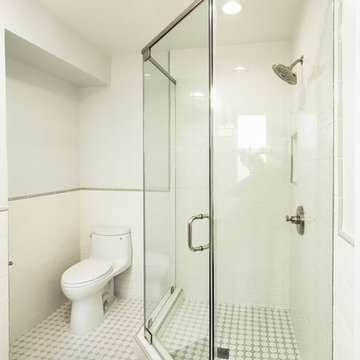
White glass tile subway back splash for this bathroom. Customer went with white and grey octagon tile flooring to compliment color scheme.
Inspiration for an expansive modern 3/4 bathroom in Los Angeles with a drop-in sink, shaker cabinets, white cabinets, granite benchtops, a freestanding tub, a corner shower, a one-piece toilet, white tile, subway tile, white walls and porcelain floors.
Inspiration for an expansive modern 3/4 bathroom in Los Angeles with a drop-in sink, shaker cabinets, white cabinets, granite benchtops, a freestanding tub, a corner shower, a one-piece toilet, white tile, subway tile, white walls and porcelain floors.
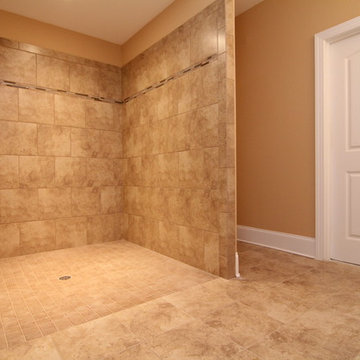
The secondary baths in this home are also wheelchair accessible - with huge, open, curbless shower. By accessible home builder Stanton Homes.
This is an example of an expansive traditional 3/4 bathroom in Raleigh with a curbless shower, brown tile, ceramic tile, beige walls and ceramic floors.
This is an example of an expansive traditional 3/4 bathroom in Raleigh with a curbless shower, brown tile, ceramic tile, beige walls and ceramic floors.
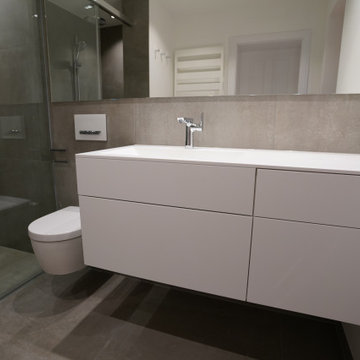
Expansive modern 3/4 bathroom in Munich with flat-panel cabinets, white cabinets, an alcove shower, a wall-mount toilet, gray tile, white walls, an integrated sink, solid surface benchtops, grey floor, a sliding shower screen, white benchtops, a single vanity and a floating vanity.
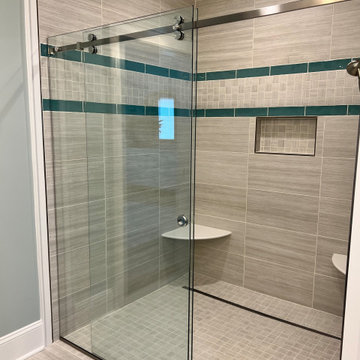
Accent band enhances the shower in the guest bath.
Photo of an expansive beach style 3/4 bathroom in Other with recessed-panel cabinets, green cabinets, a curbless shower, gray tile, ceramic tile, green walls, ceramic floors, an undermount sink, engineered quartz benchtops, grey floor, a sliding shower screen, green benchtops, a double vanity, a built-in vanity and wallpaper.
Photo of an expansive beach style 3/4 bathroom in Other with recessed-panel cabinets, green cabinets, a curbless shower, gray tile, ceramic tile, green walls, ceramic floors, an undermount sink, engineered quartz benchtops, grey floor, a sliding shower screen, green benchtops, a double vanity, a built-in vanity and wallpaper.
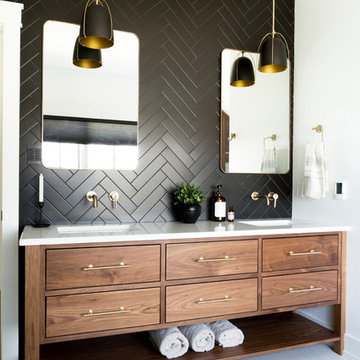
Grand Master Ensuite Bathroom with Walnut Custom Vanity and Storage Unit & a free standing Bathtub.
Custom Cabinetry: Thorpe Concepts
Photography: Young Glass Photography
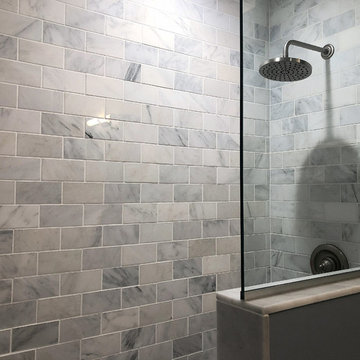
This bathroom was originally separated by a wall between the toilet and vanity. We removed the wall to combine the space which afforded the customer a larger vanity size, from 30 inches to 42 inches long. We also removed the original bulk head above the shower which allowed the shower to extend to the ceiling completely. The customer chose marble subway tile for the shower walls, marble herringbone tile for the shower floor and as an accent in the shower niche, and marble sills for the shower entry and encasing the pony wall. The floor is gray oblong ceramic tiles which were finished with marble baseboard.
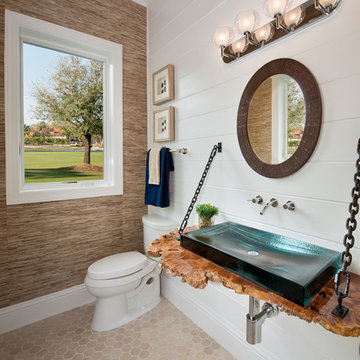
This is an example of an expansive transitional 3/4 bathroom in Miami with wood benchtops, an open shower, beige tile and white walls.
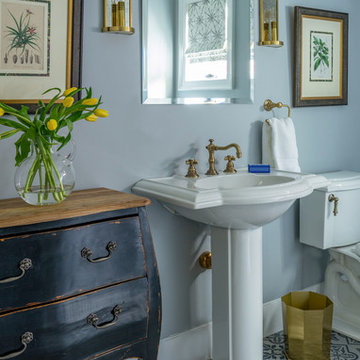
Design ideas for an expansive country 3/4 bathroom in Boston with a two-piece toilet, white tile, mosaic tile floors, a pedestal sink, white cabinets, blue walls and white benchtops.
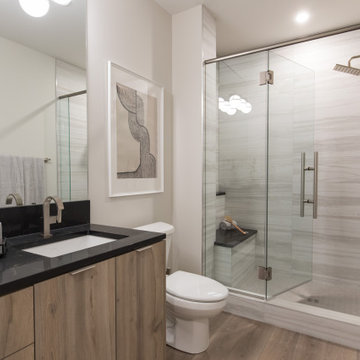
It is always a pleasure helping with the Hospital Home Lottery! These homes are large and allow us to be creative and try new things. This lottery home was a clean lined Scandinavian modern home. Some of our favorite features are the sculptural dining room, the basement rec area banquette, and the open concept ensuite. The Nordic style cabinetry paired with clean modern finishes and furniture showcase the modern design. The smoked mirror backsplashes in the bar areas, and open shelving in the kitchen and office provide the sparkle throughout the home. The interesting areas in this home make it memorable and unique around every corner! We are excited to showcase the latest Calgary Health Foundation/Calbridge Homes Lottery Home. Good Luck to everyone that purchased tickets!
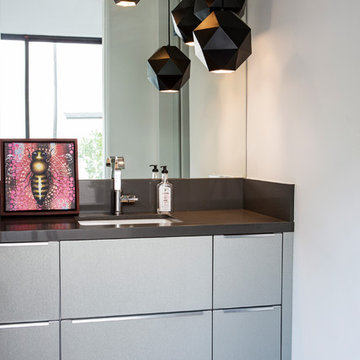
Inspiration for an expansive contemporary 3/4 bathroom in Los Angeles with flat-panel cabinets, white walls, porcelain floors, an undermount sink, solid surface benchtops, grey floor, grey cabinets and grey benchtops.
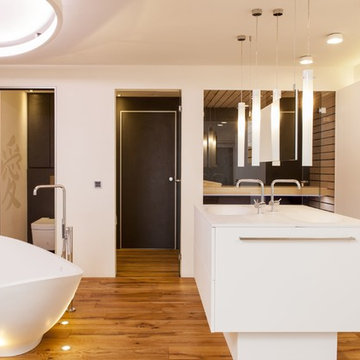
Andrea Nuding Fotografie
Expansive contemporary 3/4 bathroom in Stuttgart with white cabinets, a freestanding tub, white walls and medium hardwood floors.
Expansive contemporary 3/4 bathroom in Stuttgart with white cabinets, a freestanding tub, white walls and medium hardwood floors.
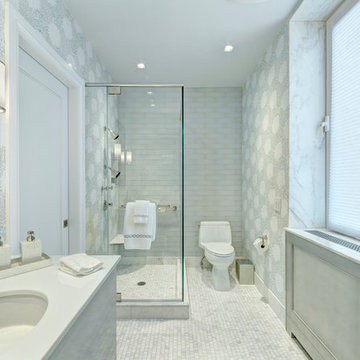
Expansive contemporary 3/4 bathroom in New York with an undermount sink, flat-panel cabinets, white cabinets, marble benchtops, an alcove shower, a one-piece toilet, white tile, glass tile, white walls and mosaic tile floors.
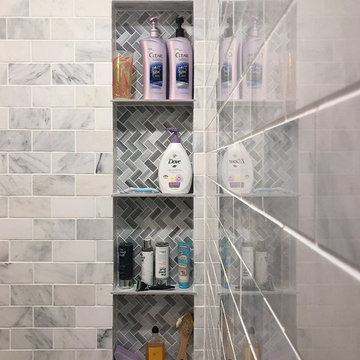
This bathroom was originally separated by a wall between the toilet and vanity. We removed the wall to combine the space which afforded the customer a larger vanity size, from 30 inches to 42 inches long. We also removed the original bulk head above the shower which allowed the shower to extend to the ceiling completely. The customer chose marble subway tile for the shower walls, marble herringbone tile for the shower floor and as an accent in the shower niche, and marble sills for the shower entry and encasing the pony wall. The floor is gray oblong ceramic tiles which were finished with marble baseboard.
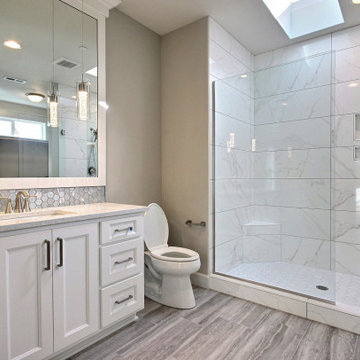
This Modern Multi-Level Home Boasts Master & Guest Suites on The Main Level + Den + Entertainment Room + Exercise Room with 2 Suites Upstairs as Well as Blended Indoor/Outdoor Living with 14ft Tall Coffered Box Beam Ceilings!
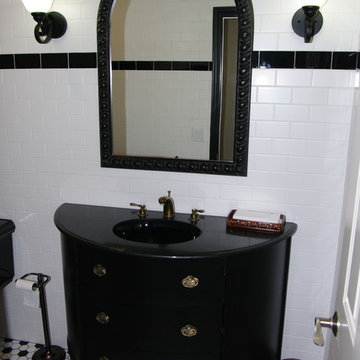
Katie Rudderham Photography
Photo of an expansive traditional 3/4 bathroom in Phoenix with furniture-like cabinets, black cabinets, white tile, subway tile, white walls, ceramic floors, an undermount sink, engineered quartz benchtops and white floor.
Photo of an expansive traditional 3/4 bathroom in Phoenix with furniture-like cabinets, black cabinets, white tile, subway tile, white walls, ceramic floors, an undermount sink, engineered quartz benchtops and white floor.
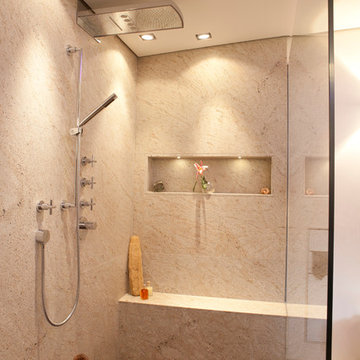
Luxus Bad- & Raumdesign by Torsten Müller
Lifestyle in Badkonzepten, Badplanung und Badobjekten
Erleben Sie Räume der absoluten Entspannung. Gönnen Sie sich eine Oase der Ruhe. Mit einzigartigen Bad-Konzepten realisiert Torsten Müller Ihre Bedürfnisse nach Spa und Wellness der Extraklasse. Mit seinen außergewöhnlichen Installationen zählt das Studio Torsten Müller zur deutschen Elite und setzt europaweit Maßstäbe im Baddesign.
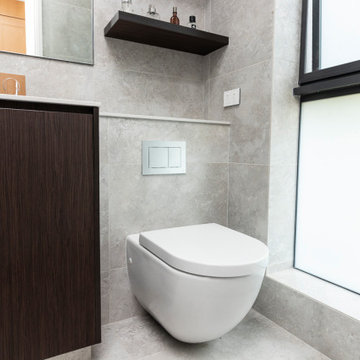
Ultra modern bathroom design project
Expansive modern 3/4 bathroom in Sydney with flat-panel cabinets, dark wood cabinets, a freestanding tub, an open shower, a wall-mount toilet, gray tile, porcelain tile, multi-coloured walls, porcelain floors, an undermount sink, tile benchtops, grey floor, an open shower and white benchtops.
Expansive modern 3/4 bathroom in Sydney with flat-panel cabinets, dark wood cabinets, a freestanding tub, an open shower, a wall-mount toilet, gray tile, porcelain tile, multi-coloured walls, porcelain floors, an undermount sink, tile benchtops, grey floor, an open shower and white benchtops.
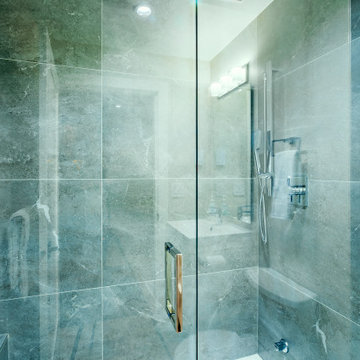
Photo by Brice Ferre
Expansive modern 3/4 bathroom in Vancouver with flat-panel cabinets, grey cabinets, a shower/bathtub combo, a two-piece toilet, vinyl floors, an integrated sink, engineered quartz benchtops, brown floor, a hinged shower door, white benchtops, a single vanity and a floating vanity.
Expansive modern 3/4 bathroom in Vancouver with flat-panel cabinets, grey cabinets, a shower/bathtub combo, a two-piece toilet, vinyl floors, an integrated sink, engineered quartz benchtops, brown floor, a hinged shower door, white benchtops, a single vanity and a floating vanity.
Expansive 3/4 Bathroom Design Ideas
8