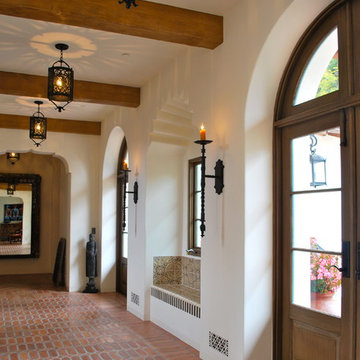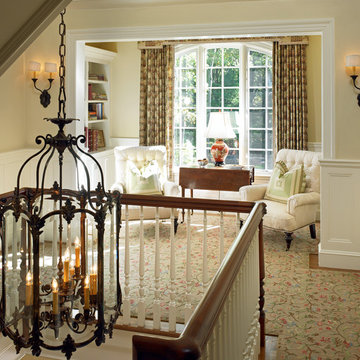Large and Expansive Hallway Design Ideas
Refine by:
Budget
Sort by:Popular Today
1 - 20 of 20,262 photos
Item 1 of 3

Design ideas for an expansive hallway in Chicago with beige walls, medium hardwood floors, brown floor and decorative wall panelling.
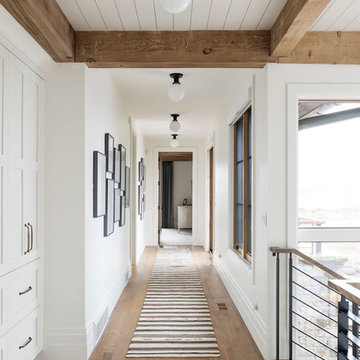
Design ideas for a large transitional hallway in Salt Lake City with white walls, medium hardwood floors and brown floor.
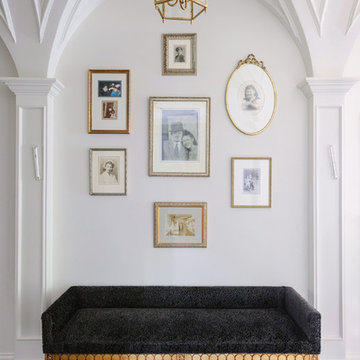
Photo Credit:
Aimée Mazzenga
Expansive traditional hallway in Chicago with white walls, brown floor and dark hardwood floors.
Expansive traditional hallway in Chicago with white walls, brown floor and dark hardwood floors.
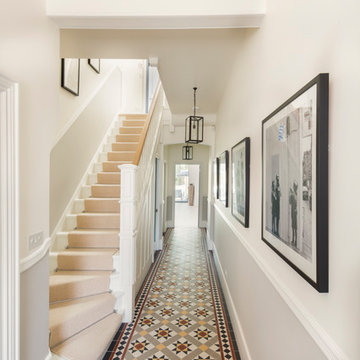
Tom Lee
Photo of a large transitional hallway in London with white walls, ceramic floors and multi-coloured floor.
Photo of a large transitional hallway in London with white walls, ceramic floors and multi-coloured floor.
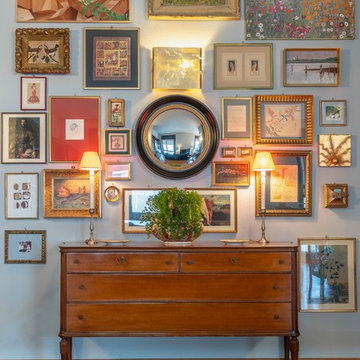
credenza con abat-jours e quadreria di stampe e olii
This is an example of a large eclectic hallway in Venice with grey walls, brown floor and medium hardwood floors.
This is an example of a large eclectic hallway in Venice with grey walls, brown floor and medium hardwood floors.
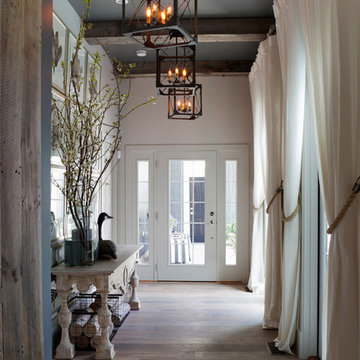
Reclaimed wood beams are used to trim the ceiling as well as vertically to cover support beams in this Delaware beach house.
Photo of a large beach style hallway in Charlotte with white walls, light hardwood floors and grey floor.
Photo of a large beach style hallway in Charlotte with white walls, light hardwood floors and grey floor.

Vivienda familiar con marcado carácter de la arquitectura tradicional Canaria, que he ha querido mantener en los elementos de fachada usando la madera de morera tradicional en las jambas, las ventanas enrasadas en el exterior de fachada, pero empleando materiales y sistemas contemporáneos como la hoja oculta de aluminio, la plegable (ambas de Cortizo) o la pérgola bioclimática de Saxun. En los interiores se recupera la escalera original y se lavan los pilares para llegar al hormigón. Se unen los espacios de planta baja para crear un recorrido entre zonas de día. Arriba se conserva el práctico espacio central, que hace de lugar de encuentro entre las habitaciones, potenciando su fuerza con la máxima apertura al balcón canario a la fachada principal.

Large contemporary hallway in Paris with white walls, light hardwood floors, brown floor and wood walls.

Landing console table
Large hallway in Other with beige walls, carpet and grey floor.
Large hallway in Other with beige walls, carpet and grey floor.

Board and batten with picture ledge installed in a long hallway adjacent to the family room.
Hickory engineered wood floors installed throughout the home.
Lovely vintage chair and table fill a corner nicely
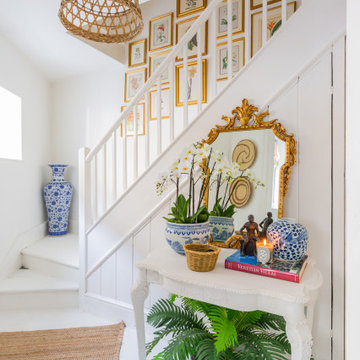
The brief was to create a bright and light space that showcased the eclectic furnishings and art whilst allowing the interior architecture to breathe. The house was a mews house behind the Royal Crescent and lacked a lot of natural light. Choosing to pull up the carpets and paint the existing floorboards bright white, created the illusion of space and light. In addition to this, the layering of sisal rugs with traditional and contemporary furnishings created a very chic outcome.
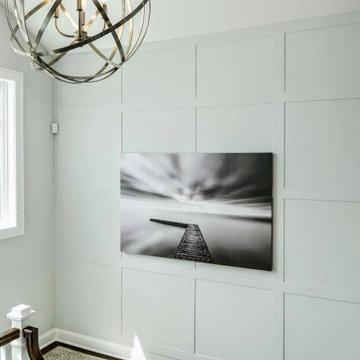
Photo of a large transitional hallway in New York with grey walls, dark hardwood floors, brown floor and decorative wall panelling.
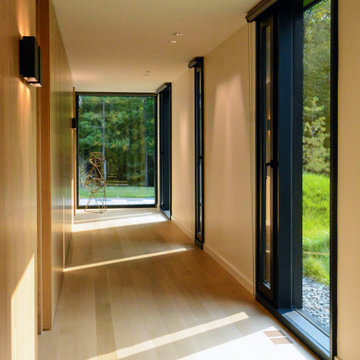
Artful placement of windows and materials make this hallway, leading to three identical spa-like guest suites, a visual treat. Views of the surrounding forests encourage peace and tranquility.
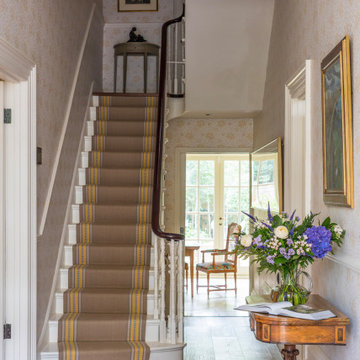
An elegant entrance hall leading into the heart of this period home. Renovated by Gemma Dudgeon Interiors. The project covered renovation of this family home including adding a whole new floor.
See more of this project on https://www.gemmadudgeon.com
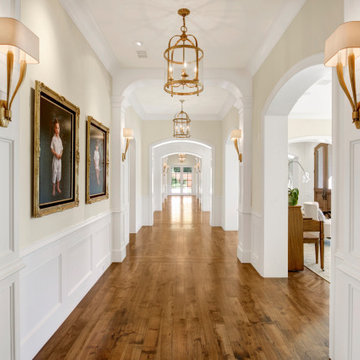
gallery through middle of house
Inspiration for a large hallway in Dallas with white walls, medium hardwood floors, brown floor and decorative wall panelling.
Inspiration for a large hallway in Dallas with white walls, medium hardwood floors, brown floor and decorative wall panelling.
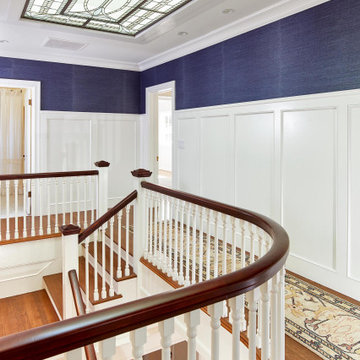
Grass cloth wallpaper, paneled wainscot, a skylight and a beautiful runner adorn landing at the top of the stairs.
Photo of a large traditional hallway in San Francisco with medium hardwood floors, brown floor, decorative wall panelling, wallpaper, white walls and coffered.
Photo of a large traditional hallway in San Francisco with medium hardwood floors, brown floor, decorative wall panelling, wallpaper, white walls and coffered.
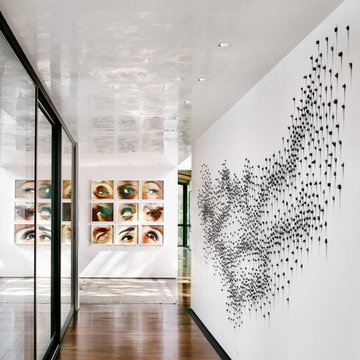
Large contemporary hallway in Austin with white walls, dark hardwood floors and brown floor.
Large and Expansive Hallway Design Ideas
1
