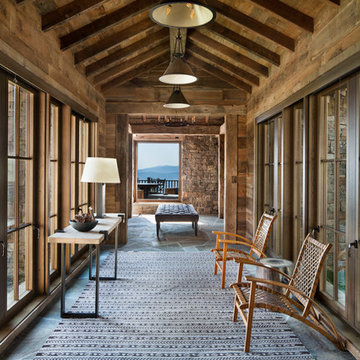Large Hallway Design Ideas
Refine by:
Budget
Sort by:Popular Today
1 - 20 of 17,311 photos
Item 1 of 2
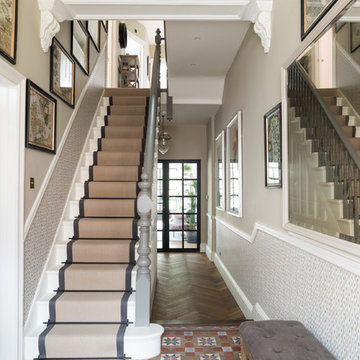
This is an example of a large transitional hallway in London with beige walls, porcelain floors and multi-coloured floor.
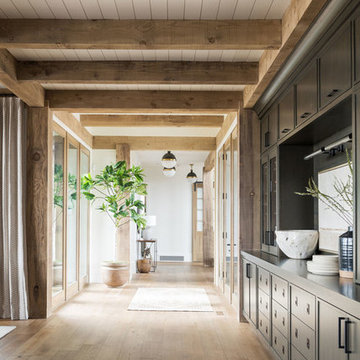
This is an example of a large transitional hallway in Salt Lake City with multi-coloured walls, medium hardwood floors and brown floor.
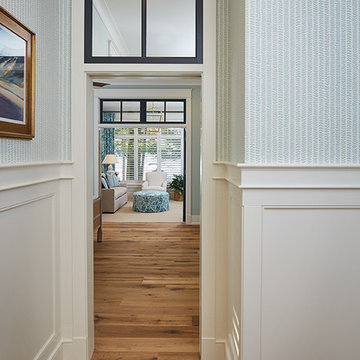
Builder: J. Peterson Homes
Interior Design: Vision Interiors by Visbeen
Photographer: Ashley Avila Photography
The best of the past and present meet in this distinguished design. Custom craftsmanship and distinctive detailing give this lakefront residence its vintage flavor while an open and light-filled floor plan clearly mark it as contemporary. With its interesting shingled roof lines, abundant windows with decorative brackets and welcoming porch, the exterior takes in surrounding views while the interior meets and exceeds contemporary expectations of ease and comfort. The main level features almost 3,000 square feet of open living, from the charming entry with multiple window seats and built-in benches to the central 15 by 22-foot kitchen, 22 by 18-foot living room with fireplace and adjacent dining and a relaxing, almost 300-square-foot screened-in porch. Nearby is a private sitting room and a 14 by 15-foot master bedroom with built-ins and a spa-style double-sink bath with a beautiful barrel-vaulted ceiling. The main level also includes a work room and first floor laundry, while the 2,165-square-foot second level includes three bedroom suites, a loft and a separate 966-square-foot guest quarters with private living area, kitchen and bedroom. Rounding out the offerings is the 1,960-square-foot lower level, where you can rest and recuperate in the sauna after a workout in your nearby exercise room. Also featured is a 21 by 18-family room, a 14 by 17-square-foot home theater, and an 11 by 12-foot guest bedroom suite.
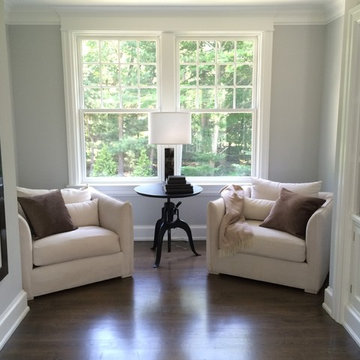
Photo of a large transitional hallway in Other with grey walls, dark hardwood floors and brown floor.
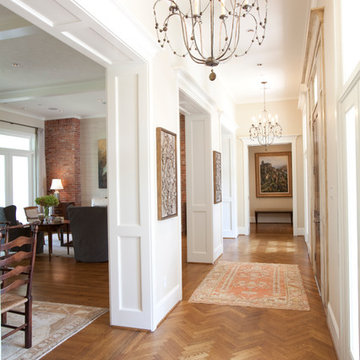
Julie Soefer
Large traditional hallway in Houston with white walls and medium hardwood floors.
Large traditional hallway in Houston with white walls and medium hardwood floors.
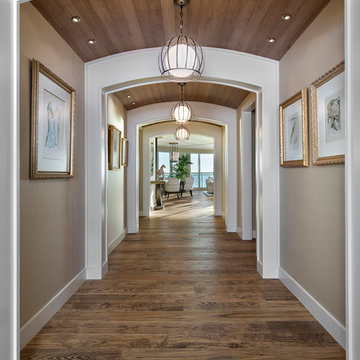
John Sciarrino
Photo of a large traditional hallway in Miami with beige walls, dark hardwood floors and brown floor.
Photo of a large traditional hallway in Miami with beige walls, dark hardwood floors and brown floor.
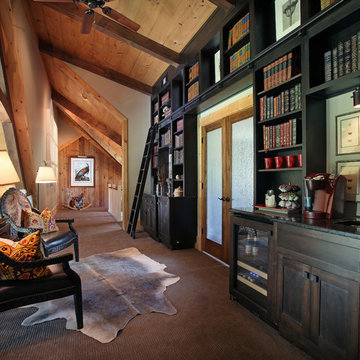
The second floor loft serves as a library and transition space for the guest room and private study. The rain glass French doors allow natural light to brighten the loft.
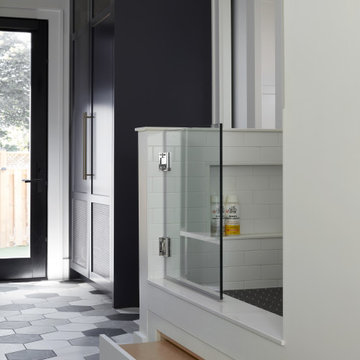
Discover a luxurious mudroom that seamlessly blends functionality with style, tailored to meet the needs of both homeowners and their furry friends. This thoughtfully designed space features a custom dog wash station, elevating pet care to a new level of convenience and comfort.

Design ideas for a large transitional hallway in Chicago with white walls, light hardwood floors and brown floor.
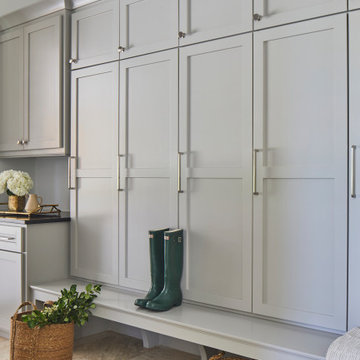
Our Ridgewood Estate project is a new build custom home located on acreage with a lake. It is filled with luxurious materials and family friendly details.
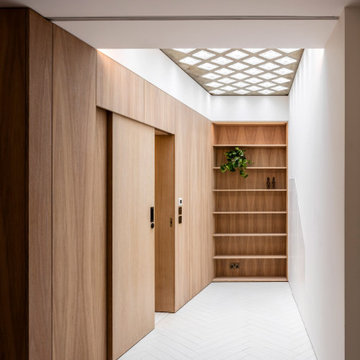
Design ideas for a large contemporary hallway in London with white walls and white floor.
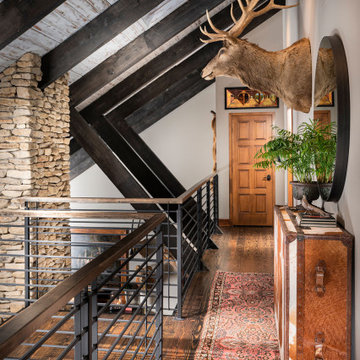
Photo of a large country hallway in Other with grey walls and medium hardwood floors.
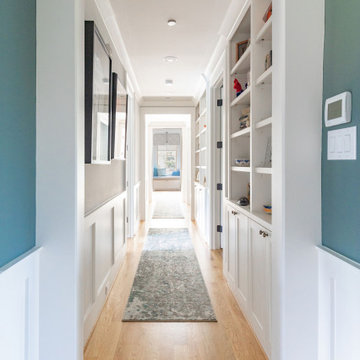
Design ideas for a large country hallway in Houston with blue walls, light hardwood floors and beige floor.
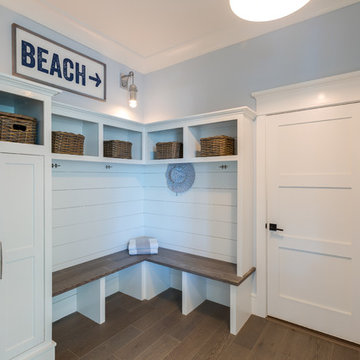
Jonathan Edwards Media
Design ideas for a large beach style hallway in Other with blue walls, medium hardwood floors and grey floor.
Design ideas for a large beach style hallway in Other with blue walls, medium hardwood floors and grey floor.
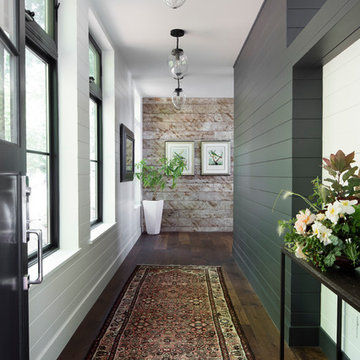
Inspiration for a large country hallway in Seattle with white walls, dark hardwood floors and brown floor.
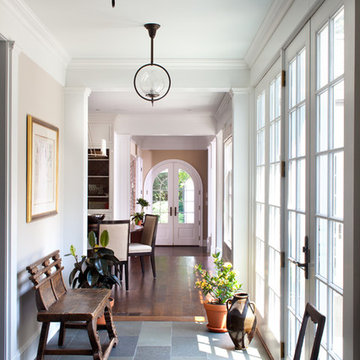
Large eclectic hallway in New York with beige walls, dark hardwood floors and brown floor.
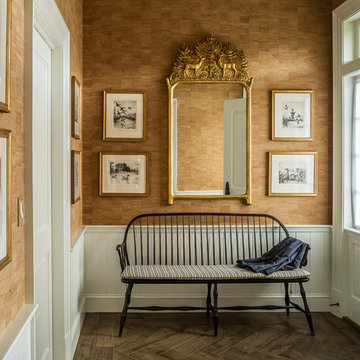
Photo of a large traditional hallway in Portland Maine with brown walls, dark hardwood floors and brown floor.
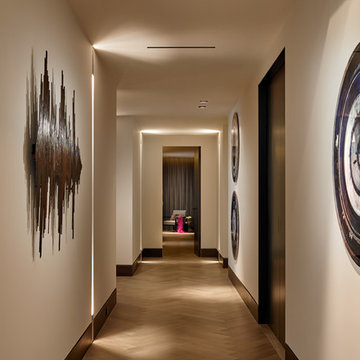
Barry Grossman
This is an example of a large contemporary hallway in Miami with grey walls, medium hardwood floors and grey floor.
This is an example of a large contemporary hallway in Miami with grey walls, medium hardwood floors and grey floor.
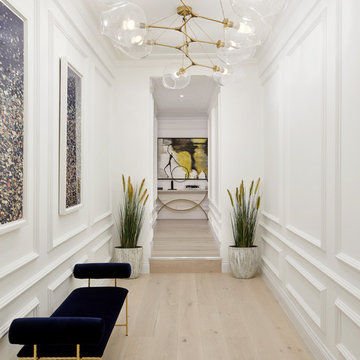
Julian Abrams
Large transitional hallway in London with white walls and light hardwood floors.
Large transitional hallway in London with white walls and light hardwood floors.
Large Hallway Design Ideas
1
