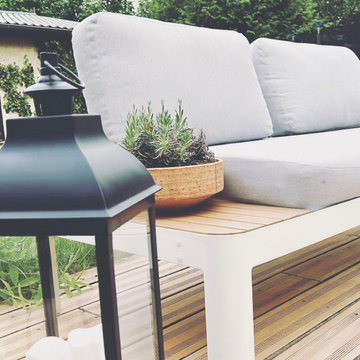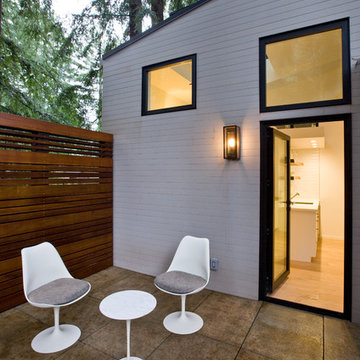Expansive and Small Deck Design Ideas
Refine by:
Budget
Sort by:Popular Today
201 - 220 of 11,527 photos
Item 1 of 3
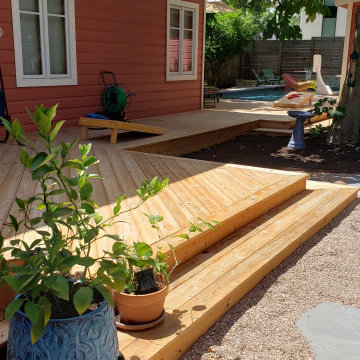
The deck we designed for these clients is elevated but not high enough to require railings. In the areas where a step down was needed, we created a wide, deep step running the length or width of the deck. These wide steps can even provide a convenient place to sit!
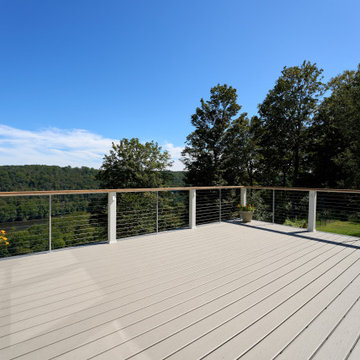
With meticulous attention to detail and unparalleled craftsmanship, we've created a space that elevates your outdoor experience. From the sleek design to the durable construction, our deck project is a testament to our commitment to excellence. Step outside and immerse yourself in the beauty of your new deck – the perfect blend of functionality and aesthetics.
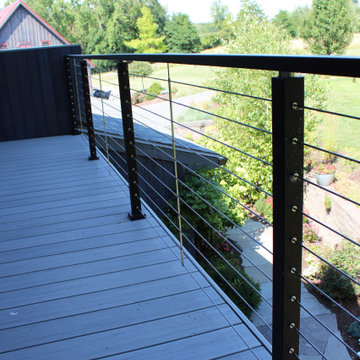
Photo of a small modern rooftop and first floor deck in New York with a roof extension and cable railing.
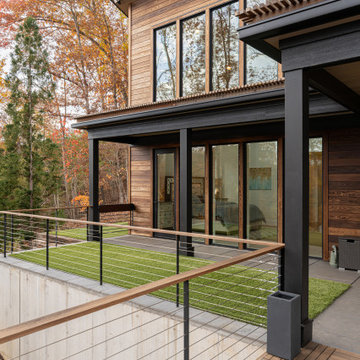
Small modern backyard and first floor deck in Other with a roof extension and cable railing.
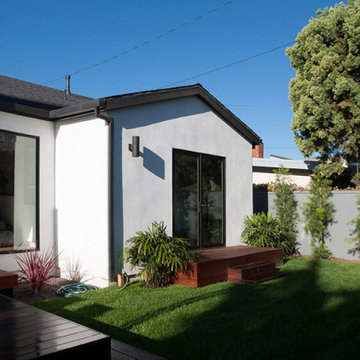
The master suite was given a private entry to the yard via modern French doors and small deck.
Design ideas for a small modern backyard and ground level deck in Los Angeles with with privacy feature and no cover.
Design ideas for a small modern backyard and ground level deck in Los Angeles with with privacy feature and no cover.
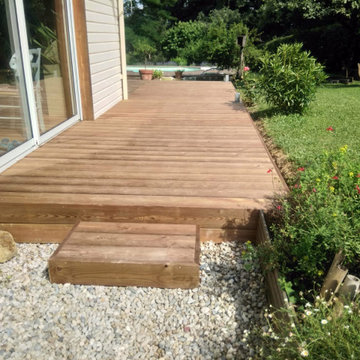
- Terrasse de 17m2 réalisée en lames de pin US en double structure, posée sur plots réglables.
Photo of a small modern backyard and ground level deck in Bordeaux with no cover.
Photo of a small modern backyard and ground level deck in Bordeaux with no cover.

With the screens down, people in the space are safely protected from the low setting sun and western winds
With the screens down everyone inside is protected, while still being able to see the space outside.
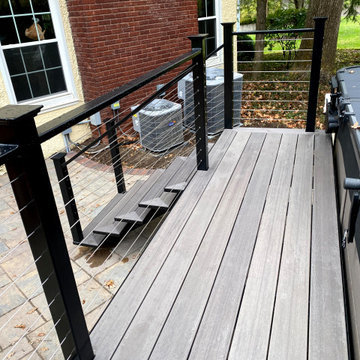
Our handcrafted steel structure was meticulously welded then galvanized and powder coated for a finish that will last for generations. This platform will allow safe, easy and enjoyable access to any swim spa. Topped off with a horizontal cable rail this mezzanine is both modern and attractive.
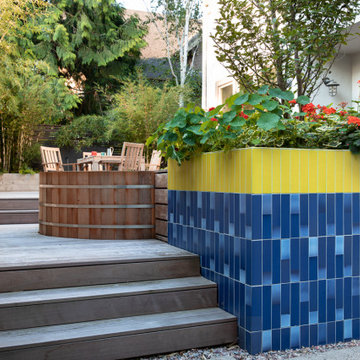
We converted an underused back yard into a modern outdoor living space. A bright tiled planter anchors an otherwise neutral space. The decking is ipe hardwood, the fence is stained cedar, and cast concrete with gravel adds texture at the fire pit. Photos copyright Laurie Black Photography.
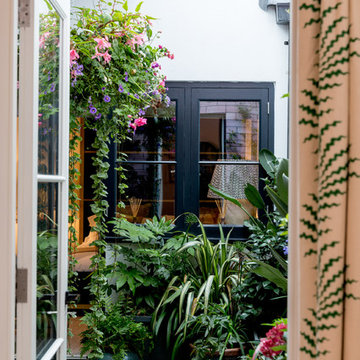
Tiled interior courtyard with petrol ceramic pots and bold foliage.
Photo of a small eclectic rooftop deck in London with a container garden and a roof extension.
Photo of a small eclectic rooftop deck in London with a container garden and a roof extension.
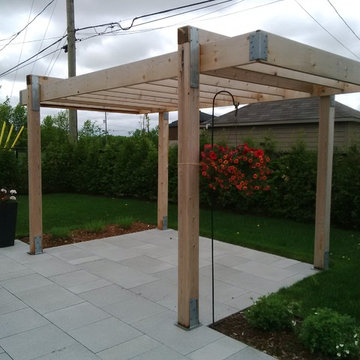
This is an example of a small modern backyard deck in Montreal with a vertical garden and a pergola.
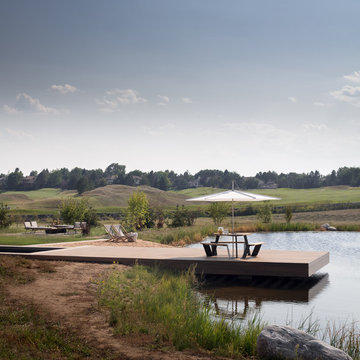
Personal Dock, Beach and Fire Pit, Photo by David Lauer Photography
This is an example of an expansive contemporary backyard deck in Other with with dock and no cover.
This is an example of an expansive contemporary backyard deck in Other with with dock and no cover.
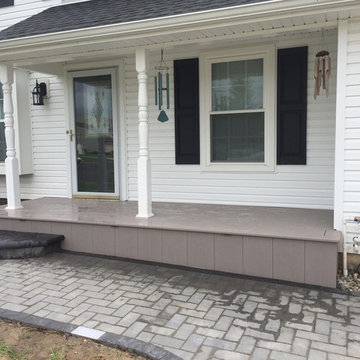
Photo of a small traditional backyard deck in Philadelphia with a roof extension.
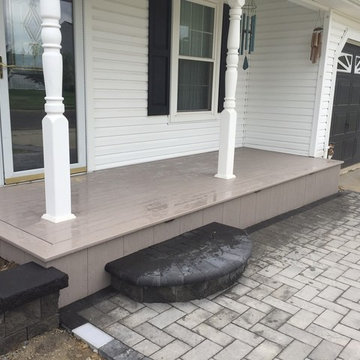
Inspiration for a small traditional backyard deck in Philadelphia with a roof extension.
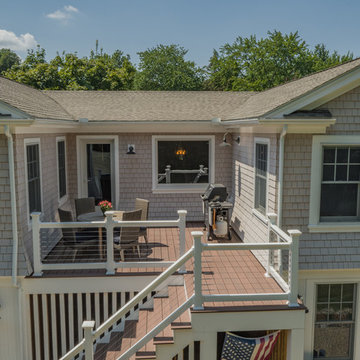
The cottage style exterior of this newly remodeled ranch in Connecticut, belies its transitional interior design. The exterior of the home features wood shingle siding along with pvc trim work, a gently flared beltline separates the main level from the walk out lower level at the rear. Also on the rear of the house where the addition is most prominent there is a cozy deck, with maintenance free cable railings, a quaint gravel patio, and a garden shed with its own patio and fire pit gathering area.
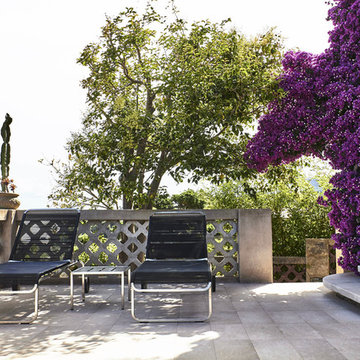
Misha Vetter Fotografie
This is an example of an expansive traditional deck in Naples.
This is an example of an expansive traditional deck in Naples.
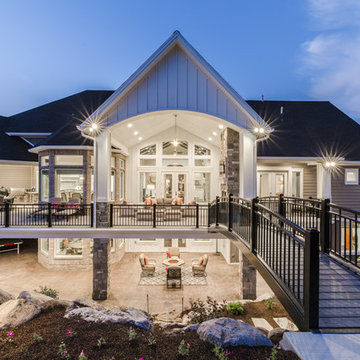
Brad Montgomery tym Homes
Photo of an expansive transitional backyard deck in Salt Lake City with an outdoor kitchen and a roof extension.
Photo of an expansive transitional backyard deck in Salt Lake City with an outdoor kitchen and a roof extension.
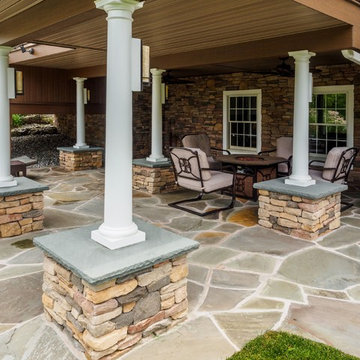
Why pay for a vacation when you have a backyard that looks like this? You don't need to leave the comfort of your own home when you have a backyard like this one. The deck was beautifully designed to comfort all who visit this home. Want to stay out of the sun for a little while? No problem! Step into the covered patio to relax outdoors without having to be burdened by direct sunlight.
Photos by: Robert Woolley , Wolf
Expansive and Small Deck Design Ideas
11
