Expansive Arts and Crafts Kitchen Design Ideas
Refine by:
Budget
Sort by:Popular Today
61 - 80 of 1,091 photos
Item 1 of 3
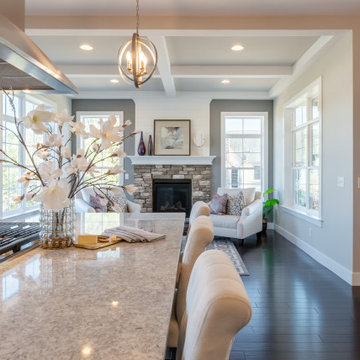
This 2-story home includes a 3- car garage with mudroom entry, an inviting front porch with decorative posts, and a screened-in porch. The home features an open floor plan with 10’ ceilings on the 1st floor and impressive detailing throughout. A dramatic 2-story ceiling creates a grand first impression in the foyer, where hardwood flooring extends into the adjacent formal dining room elegant coffered ceiling accented by craftsman style wainscoting and chair rail. Just beyond the Foyer, the great room with a 2-story ceiling, the kitchen, breakfast area, and hearth room share an open plan. The spacious kitchen includes that opens to the breakfast area, quartz countertops with tile backsplash, stainless steel appliances, attractive cabinetry with crown molding, and a corner pantry. The connecting hearth room is a cozy retreat that includes a gas fireplace with stone surround and shiplap. The floor plan also includes a study with French doors and a convenient bonus room for additional flexible living space. The first-floor owner’s suite boasts an expansive closet, and a private bathroom with a shower, freestanding tub, and double bowl vanity. On the 2nd floor is a versatile loft area overlooking the great room, 2 full baths, and 3 bedrooms with spacious closets.
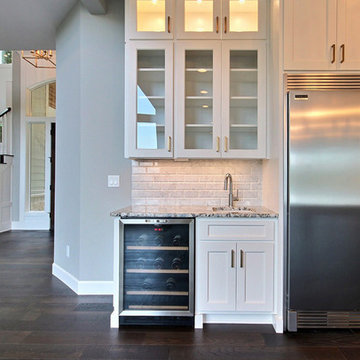
Inspiration for an expansive arts and crafts l-shaped open plan kitchen in Portland with a farmhouse sink, shaker cabinets, white cabinets, granite benchtops, grey splashback, porcelain splashback, stainless steel appliances, dark hardwood floors, with island, brown floor and multi-coloured benchtop.
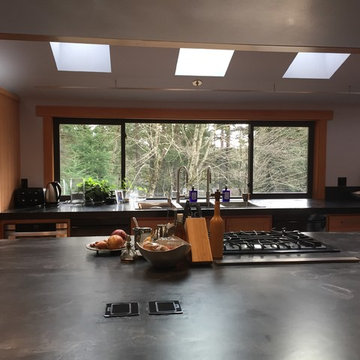
The forest view beyond with a sink centered within the window.
The sink is a commercial 3 bay stainless steel that was salvaged. Pop up recessed electrical outlets are located on top of the island counter top.
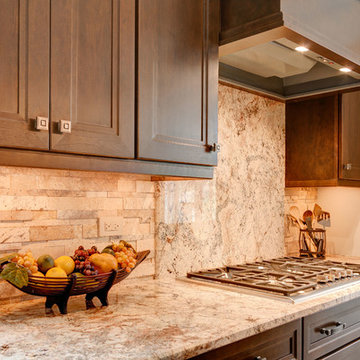
The Sienna Bordeaux granite was installed behind the cooktop to make cleaning easier, and to show off the beauty of that stone. The stacked stone backsplash adds dimension and texture without taking away from the overall feeling of harmony. The wide drawer under the cooktop is perfect for utensil and potholder storage.
Photos by Thomas Miller
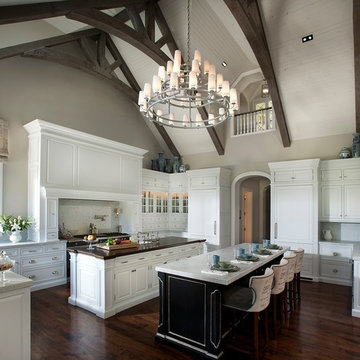
Dino Tonn
Design ideas for an expansive arts and crafts u-shaped eat-in kitchen in Phoenix with a farmhouse sink, raised-panel cabinets, white cabinets, marble benchtops, white splashback, panelled appliances, dark hardwood floors, multiple islands and brown floor.
Design ideas for an expansive arts and crafts u-shaped eat-in kitchen in Phoenix with a farmhouse sink, raised-panel cabinets, white cabinets, marble benchtops, white splashback, panelled appliances, dark hardwood floors, multiple islands and brown floor.
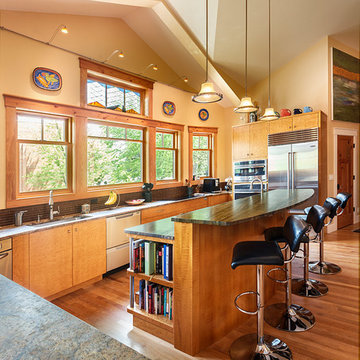
Photography by Marona Photography
Architecture + Structural Engineering by Reynolds Ash + Associates.
Inspiration for an expansive arts and crafts l-shaped eat-in kitchen in Albuquerque with flat-panel cabinets, medium wood cabinets, granite benchtops, brown splashback, medium hardwood floors, with island, an undermount sink, ceramic splashback and stainless steel appliances.
Inspiration for an expansive arts and crafts l-shaped eat-in kitchen in Albuquerque with flat-panel cabinets, medium wood cabinets, granite benchtops, brown splashback, medium hardwood floors, with island, an undermount sink, ceramic splashback and stainless steel appliances.
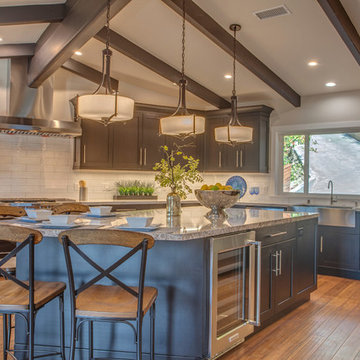
Fantastic coordination of ceiling beams and cabinetry offset by Soji White Walls.
Inspiration for an expansive arts and crafts l-shaped eat-in kitchen in San Francisco with a farmhouse sink, shaker cabinets, dark wood cabinets, quartzite benchtops, white splashback, ceramic splashback, stainless steel appliances, medium hardwood floors, with island and brown floor.
Inspiration for an expansive arts and crafts l-shaped eat-in kitchen in San Francisco with a farmhouse sink, shaker cabinets, dark wood cabinets, quartzite benchtops, white splashback, ceramic splashback, stainless steel appliances, medium hardwood floors, with island and brown floor.
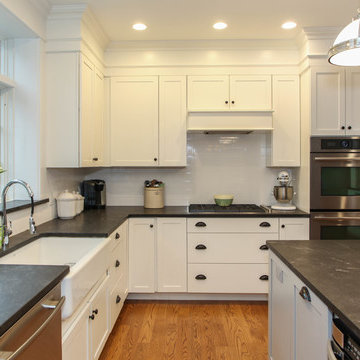
Open Kitchen Concept, L Shaped kitchen Designed by CR Watson, Greek Farmhouse Revival Style Home, Beaded-inset paneled cabinets, Beaded Inset Built0in Storage, Minimalist Cabinetry, Island with Built-in Dishwasher, Granite Island with Built-ins, Kitchen with medium hardwood flooring JFW Photography for C.R. Watson
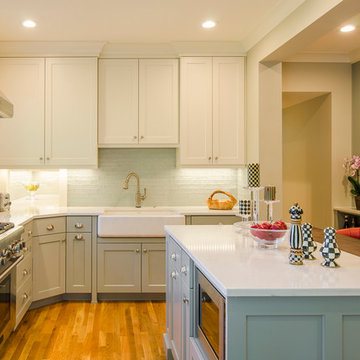
This kitchen was doubled in size and is now an entertainers delight. It includes Thermador appliances, custom island with a walnut end grain cantilevered section as well as quartzite, built-in eating area, stunning glass tile for the backsplash complete with pot filler. We also added a pass through between the kitchen and pantry.
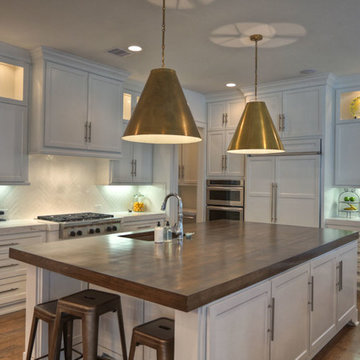
Expansive arts and crafts open plan kitchen in Houston with an undermount sink, shaker cabinets, white cabinets, marble benchtops, white splashback, panelled appliances, medium hardwood floors and with island.
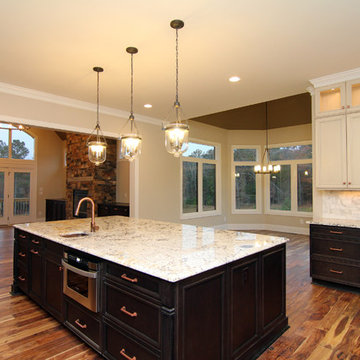
The expansive kitchen opens into the keeping room and vaulted breakfast. White upper cabinets contrast with espresso lower cabinets, with white stone counter tops to blend touches of each. Copper cabinet pulls match the copper colored prep sink.
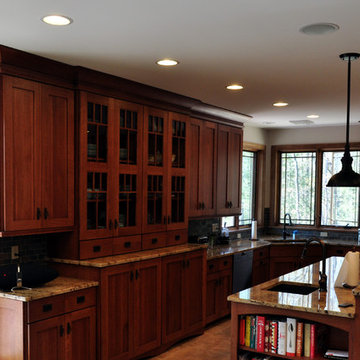
Design ideas for an expansive arts and crafts u-shaped eat-in kitchen in Other with an undermount sink, shaker cabinets, medium wood cabinets, granite benchtops, multi-coloured splashback, stone tile splashback, stainless steel appliances, ceramic floors and with island.
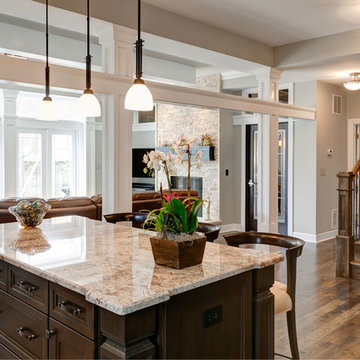
In this view you can really appreciate the architecture of columns and beams separating the kitchen from the family room. Notice how the newel post mimics the style of the island legs.
Photos by Thomas Miller
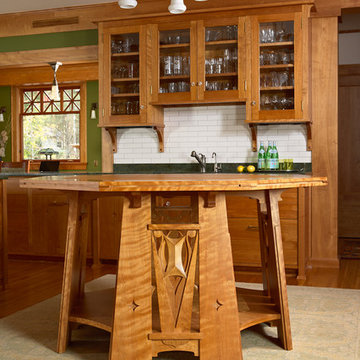
Architecture & Interior Design: David Heide Design Studio
--
Photos: Susan Gilmore
Expansive arts and crafts u-shaped separate kitchen in Minneapolis with an undermount sink, recessed-panel cabinets, medium wood cabinets, granite benchtops, white splashback, subway tile splashback, panelled appliances, medium hardwood floors and multiple islands.
Expansive arts and crafts u-shaped separate kitchen in Minneapolis with an undermount sink, recessed-panel cabinets, medium wood cabinets, granite benchtops, white splashback, subway tile splashback, panelled appliances, medium hardwood floors and multiple islands.
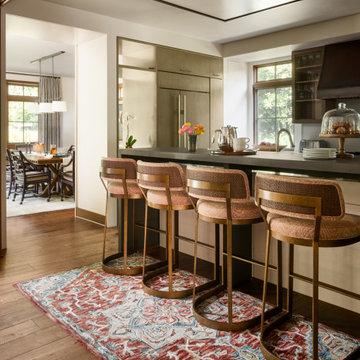
Bon Appétit
This gorgeous custom Prairie Modern-Style home boasts the beautiful architectural details of the 1920s era but with the modern sustainability at the forefront of its design!
This is a true cook’s kitchen with everything you need! Our custom @ecodomo luxury commercial leather waterfall counter blends in with the surrounding wooden cabinetry.
A custom @loloirugs helps to define the space with gorgeous metal and rattan @palecek bar stools in a Tigris henna @fabricut print makes this the perfect breakfast and evening hangout!
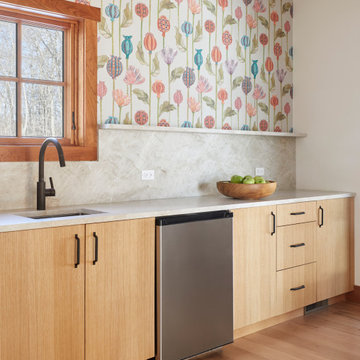
Photo of an expansive arts and crafts single-wall kitchen pantry in New York with a single-bowl sink, flat-panel cabinets, light wood cabinets, onyx benchtops, beige splashback, stone slab splashback, stainless steel appliances, medium hardwood floors, brown floor, beige benchtop and timber.
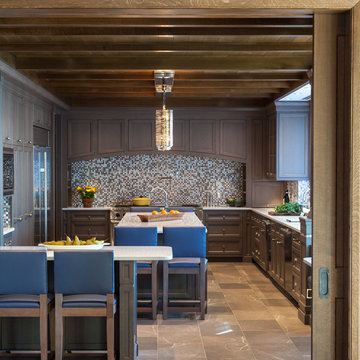
J.Gantz
This is an example of an expansive arts and crafts u-shaped eat-in kitchen in Burlington with recessed-panel cabinets, grey cabinets, stainless steel appliances, with island, a double-bowl sink, solid surface benchtops, multi-coloured splashback, mosaic tile splashback, porcelain floors and brown floor.
This is an example of an expansive arts and crafts u-shaped eat-in kitchen in Burlington with recessed-panel cabinets, grey cabinets, stainless steel appliances, with island, a double-bowl sink, solid surface benchtops, multi-coloured splashback, mosaic tile splashback, porcelain floors and brown floor.
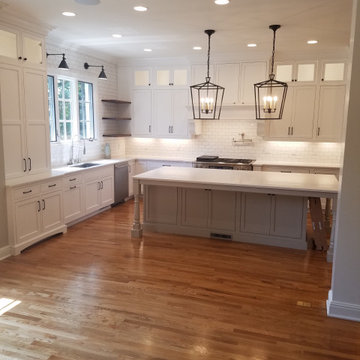
Tops
This is an example of an expansive arts and crafts u-shaped kitchen pantry in Nashville with shaker cabinets, white cabinets, quartz benchtops, white splashback, subway tile splashback, medium hardwood floors, with island, brown floor and white benchtop.
This is an example of an expansive arts and crafts u-shaped kitchen pantry in Nashville with shaker cabinets, white cabinets, quartz benchtops, white splashback, subway tile splashback, medium hardwood floors, with island, brown floor and white benchtop.
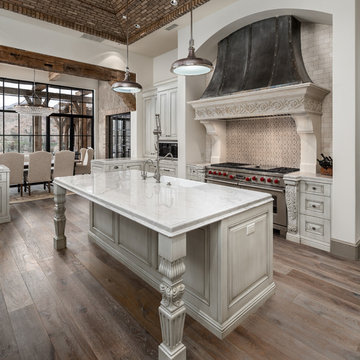
World Renowned Architecture Firm Fratantoni Design created this beautiful home! They design home plans for families all over the world in any size and style. They also have in-house Interior Designer Firm Fratantoni Interior Designers and world class Luxury Home Building Firm Fratantoni Luxury Estates! Hire one or all three companies to design and build and or remodel your home!
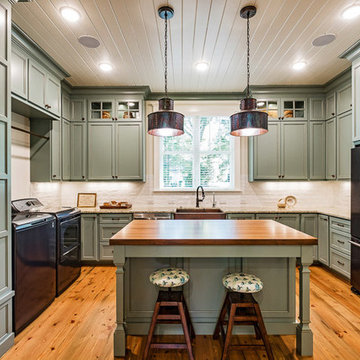
Inspiration for an expansive arts and crafts u-shaped kitchen in Other with recessed-panel cabinets, green cabinets, granite benchtops, medium hardwood floors and brown floor.
Expansive Arts and Crafts Kitchen Design Ideas
4