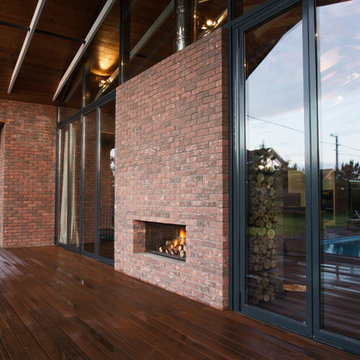Expansive Backyard Verandah Design Ideas
Refine by:
Budget
Sort by:Popular Today
201 - 220 of 1,086 photos
Item 1 of 3
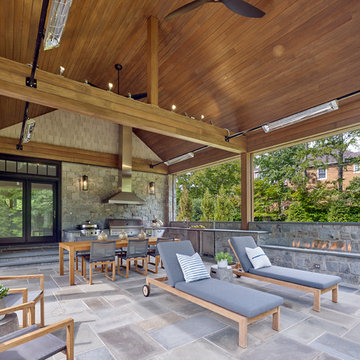
Something truly special for this outdoor loving family. This oversized screened porch acts as a family hub with a seating and dining area, a large grill with Euro style hood, 2 kegerators, a linear fire bar, a recessed TV and infrared heaters make this a year round place to gather. Phantom motorized retractable screens close out the bad weather and the wood ceiling creates a warm and welcoming place yet is perfect for the Spring and Summer months as well. The bluestone counters and floor are just right for an outdoor party area.
Don Pearse Photographers Inc
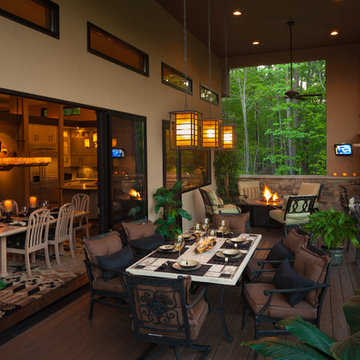
Outdoor entertaining/dining with easy access to the kitchen and dining room.
Design ideas for an expansive contemporary backyard verandah in Charlotte with a fire feature, decking and a roof extension.
Design ideas for an expansive contemporary backyard verandah in Charlotte with a fire feature, decking and a roof extension.
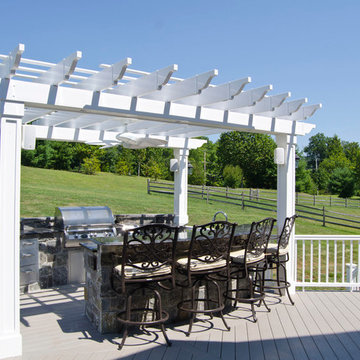
This custom deck and porch project was built using TimberTech XLM River Rock Decking and white radiance railing. The project features a one of a kind octagonal porch area along with a top of the line outdoor kitchen with a white pergola. This project also showcases ample stone work, lighting and is wired for sound through out.
Photography by: Keystone Custom Decks
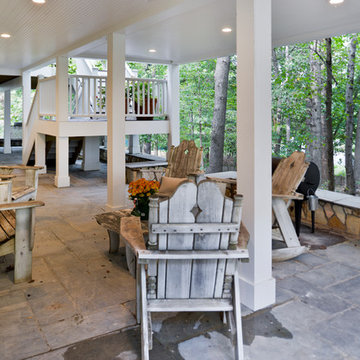
Stunning Outdoor Remodel in the heart of Kingstown, Alexandria, VA 22310.
Michael Nash Design Build & Homes created a new stunning screen porch with dramatic color tones, a rustic country style furniture setting, a new fireplace, and entertainment space for large sporting event or family gatherings.
The old window from the dining room was converted into French doors to allow better flow in and out of home. Wood looking porcelain tile compliments the stone wall of the fireplace. A double stacked fireplace was installed with a ventless stainless unit inside of screen porch and wood burning fireplace just below in the stoned patio area. A big screen TV was mounted over the mantel.
Beaded panel ceiling covered the tall cathedral ceiling, lots of lights, craftsman style ceiling fan and hanging lights complimenting the wicked furniture has set this screen porch area above any project in its class.
Just outside of the screen area is the Trex covered deck with a pergola given them a grilling and outdoor seating space. Through a set of wrapped around staircase the upper deck now is connected with the magnificent Lower patio area. All covered in flagstone and stone retaining wall, shows the outdoor entertaining option in the lower level just outside of the basement French doors. Hanging out in this relaxing porch the family and friends enjoy the stunning view of their wooded backyard.
The ambiance of this screen porch area is just stunning.
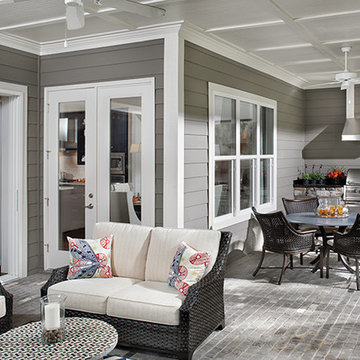
This outdoor kitchen and porch area extends the homes ability to have guests. The full sliding doors open up to the luxury porch. Arthur Rutenberg Homes
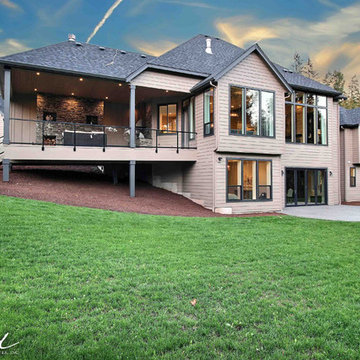
The Ascension - Super Ranch on Acreage in Ridgefield Washington by Cascade West Development Inc.
This plan is designed for people who value family togetherness, natural beauty, social gatherings and all of the little moments in-between.
We hope you enjoy this home. At Cascade West we strive to surpass the needs, wants and expectations of every client and create a home that unifies and compliments their lifestyle.
Cascade West Facebook: https://goo.gl/MCD2U1
Cascade West Website: https://goo.gl/XHm7Un
These photos, like many of ours, were taken by the good people of ExposioHDR - Portland, Or
Exposio Facebook: https://goo.gl/SpSvyo
Exposio Website: https://goo.gl/Cbm8Ya

Photo of an expansive transitional backyard screened-in verandah in Minneapolis with decking, a roof extension and metal railing.
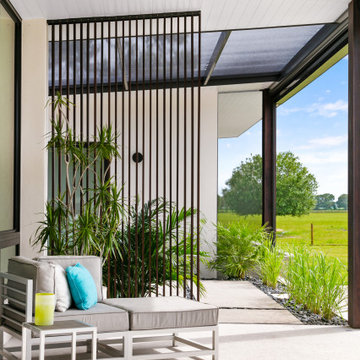
automated screens
Expansive contemporary backyard screened-in verandah in Tampa with concrete slab and a roof extension.
Expansive contemporary backyard screened-in verandah in Tampa with concrete slab and a roof extension.
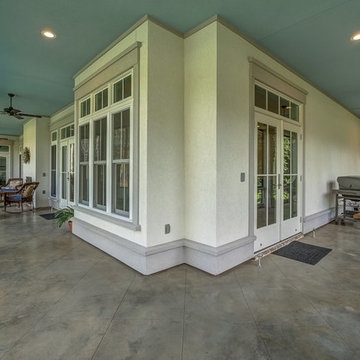
Photo of an expansive transitional backyard screened-in verandah in Other with concrete slab and a roof extension.
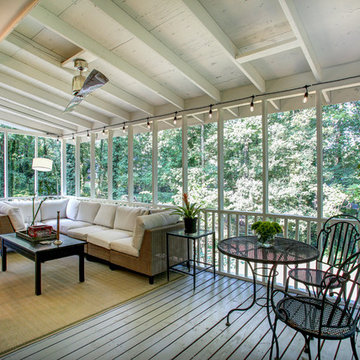
Home Remodel
Photo of an expansive transitional backyard verandah in Atlanta with decking and a roof extension.
Photo of an expansive transitional backyard verandah in Atlanta with decking and a roof extension.
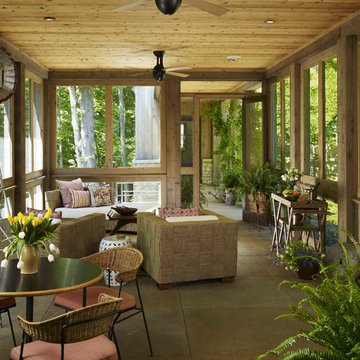
A contemporary interpretation of nostalgic farmhouse style, this Indiana home nods to its rural setting while updating tradition. A central great room, eclectic objects, and farm implements reimagined as sculpture define its modern sensibility.
Photos by Hedrich Blessing
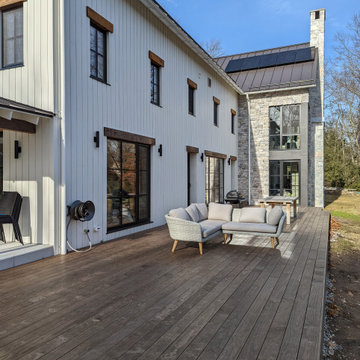
Photo of an expansive transitional backyard verandah in New York with wood railing.
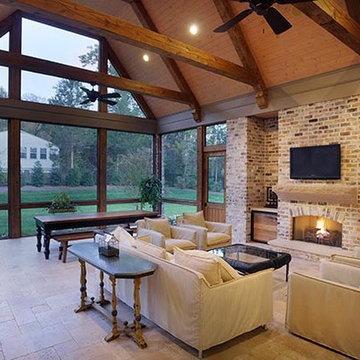
This is an example of an expansive country backyard screened-in verandah in Nashville with tile and a roof extension.
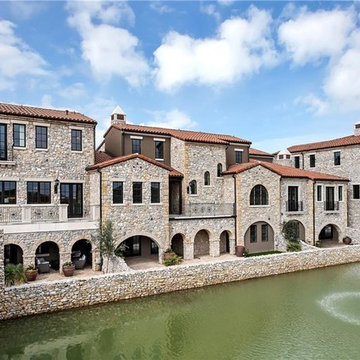
Design ideas for an expansive mediterranean backyard verandah in Dallas with a water feature, a roof extension and brick pavers.
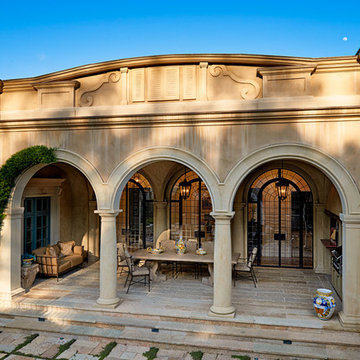
Nick Vasilopoulos
Photo of an expansive mediterranean backyard verandah in San Francisco with an outdoor kitchen, natural stone pavers and a roof extension.
Photo of an expansive mediterranean backyard verandah in San Francisco with an outdoor kitchen, natural stone pavers and a roof extension.
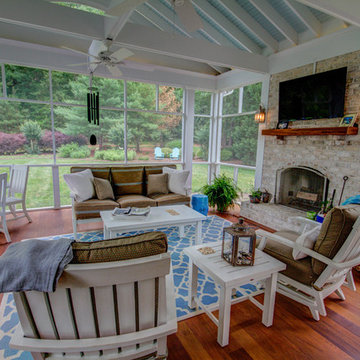
This screened in porch is a divine outdoor living space. With beautiful hardwood floors, vaulted ceilings that boast outdoor fans, a brick outdoor fireplace flanked with an outdoor TV and cozy living and dining spaces, this porch has it all. Easy access to the kitchen of the home makes this a convenient place to share a meal or enjoy company. The view of the spacious, private backyard is relaxing. Exterior lighting was also taken in to account to create ambiance and function.

This is an example of an expansive beach style backyard verandah in Charleston with with columns, decking, a roof extension and wood railing.
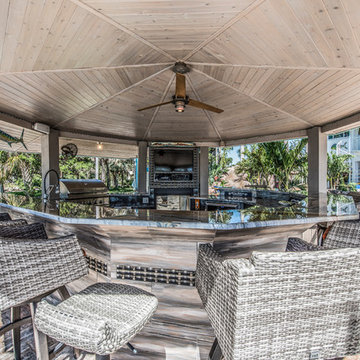
On this project, we were hired to completely renovate an outdated and not functional outdoor space for our clients. To do this, we transformed a tiki hut style outdoor bar area into a full, contemporary outdoor kitchen and living area. A few interesting components of this were being able to utilize the existing structure while bringing in great features. Now our clients have an outdoor kitchen and living area which fits their lifestyle perfectly and which they are proud to show off when hosting.
Project Focus Photography
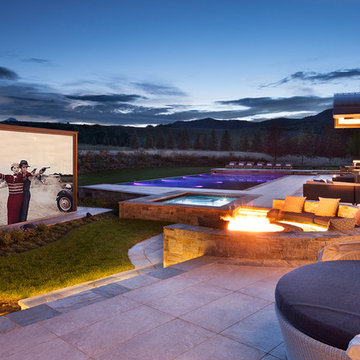
David O. Marlow Photography
Design ideas for an expansive country backyard verandah in Denver with a fire feature.
Design ideas for an expansive country backyard verandah in Denver with a fire feature.
Expansive Backyard Verandah Design Ideas
11
