Expansive Bathroom Design Ideas with a Drop-in Tub
Refine by:
Budget
Sort by:Popular Today
101 - 120 of 2,646 photos
Item 1 of 3
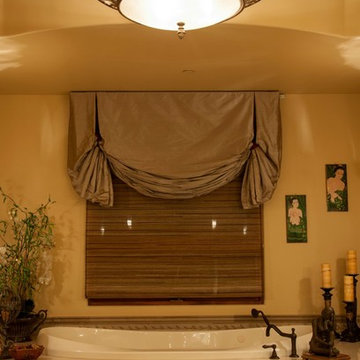
This is an example of an expansive mediterranean master bathroom in San Diego with a drop-in tub, beige walls, porcelain floors and beige floor.
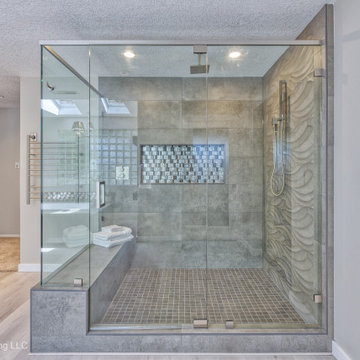
We removed the long wall of mirrors and moved the tub into the empty space at the left end of the vanity. We replaced the carpet with a beautiful and durable Luxury Vinyl Plank. We simply refaced the double vanity with a shaker style.
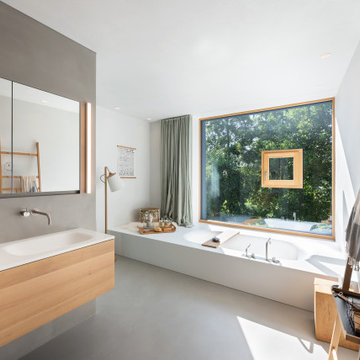
Inspiration for an expansive contemporary master bathroom in Munich with a drop-in tub, concrete floors, grey floor, white benchtops, light wood cabinets, gray tile, porcelain tile, white walls, an integrated sink, a double vanity, a floating vanity and flat-panel cabinets.
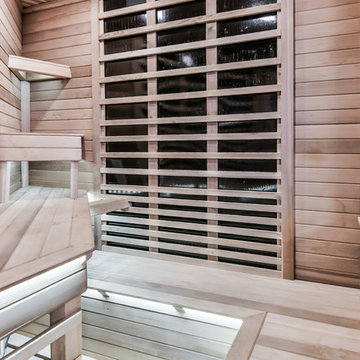
Photo of an expansive contemporary master bathroom in Toronto with flat-panel cabinets, dark wood cabinets, a drop-in tub, a corner shower, a one-piece toilet, gray tile, porcelain tile, grey walls, laminate floors, an undermount sink, onyx benchtops, grey floor, a hinged shower door and black benchtops.
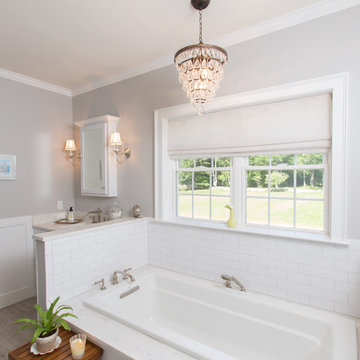
Matt Francis Photos
This is an example of an expansive beach style master bathroom in Boston with recessed-panel cabinets, white cabinets, a drop-in tub, an open shower, a two-piece toilet, white tile, subway tile, beige walls, ceramic floors, an undermount sink, engineered quartz benchtops, grey floor and a hinged shower door.
This is an example of an expansive beach style master bathroom in Boston with recessed-panel cabinets, white cabinets, a drop-in tub, an open shower, a two-piece toilet, white tile, subway tile, beige walls, ceramic floors, an undermount sink, engineered quartz benchtops, grey floor and a hinged shower door.
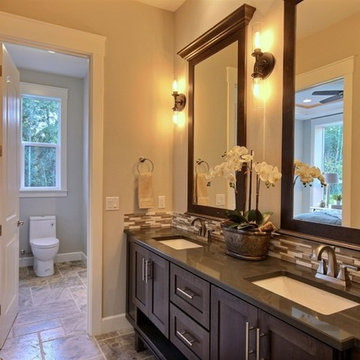
The Ascension - Super Ranch on Acreage in Ridgefield Washington by Cascade West Development Inc.
Another highlight of this home is the fortified retreat of the Master Suite and Bath. A built-in linear fireplace, custom 11ft coffered ceilings and 5 large windows allow the delicate interplay of light and form to surround the home-owner in their place of rest. With pristine beauty and copious functions the Master Bath is a worthy refuge for anyone in need of a moment of peace. The gentle curve of the 10ft high, barrel-vaulted ceiling frames perfectly the modern free-standing tub, which is set against a backdrop of three 6ft tall windows. The large personal sauna and immense tile shower offer even more options for relaxation and relief from the day.
Cascade West Facebook: https://goo.gl/MCD2U1
Cascade West Website: https://goo.gl/XHm7Un
These photos, like many of ours, were taken by the good people of ExposioHDR - Portland, Or
Exposio Facebook: https://goo.gl/SpSvyo
Exposio Website: https://goo.gl/Cbm8Ya
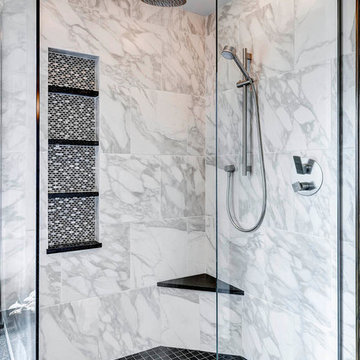
We love how elegant this shower system turned out. The high contrast between the dark and light tiles really makes a statement while the niche offers functional storage.
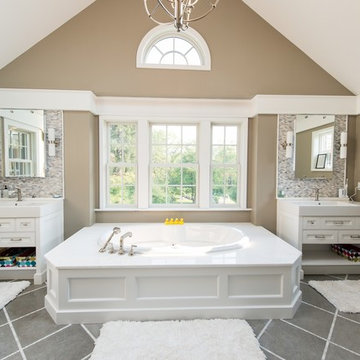
Photographer: Kevin Colquhoun
Photo of an expansive traditional master bathroom in New York with a drop-in sink, a drop-in tub, beaded inset cabinets, white cabinets, gray tile, a corner shower, a one-piece toilet, stone tile and beige walls.
Photo of an expansive traditional master bathroom in New York with a drop-in sink, a drop-in tub, beaded inset cabinets, white cabinets, gray tile, a corner shower, a one-piece toilet, stone tile and beige walls.
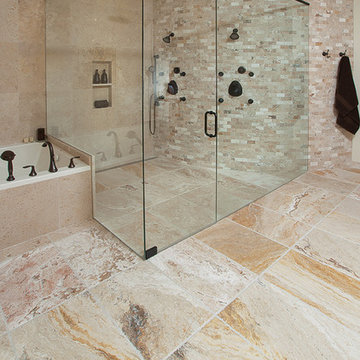
Shower designed in front of curved wall (staircase behind)
A mud tile bed throughout the entire room helped achieve the zero entry to the shower. Using a linear drain allowed the same floor tile throughout.
Curved wall looks architectural and resembles typical exterior pattern of brick. Smooth travertine was used for ease of cleaning.
Large, yet understated tile covers entire tub/shower wall, creating a simple, functional backdrop .
Multiple shower functions were included – rain head, body sprays, hand held shower – giving the ability to customize each shower experience.
©2013 Designs by BSB. Photography by Jan Stittleburg - JS PhotoFX
©2013 Designs by BSB. Photography by Jan Stittleburg - JS PhotoFX
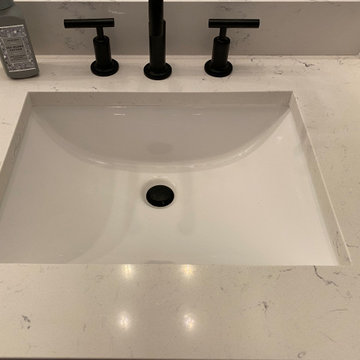
This Master Suite while being spacious, was poorly planned in the beginning. Master Bathroom and Walk-in Closet were small relative to the Bedroom size. Bathroom, being a maze of turns, offered a poor traffic flow. It only had basic fixtures and was never decorated to look like a living space. Geometry of the Bedroom (long and stretched) allowed to use some of its' space to build two Walk-in Closets while the original walk-in closet space was added to adjacent Bathroom. New Master Bathroom layout has changed dramatically (walls, door, and fixtures moved). The new space was carefully planned for two people using it at once with no sacrifice to the comfort. New shower is huge. It stretches wall-to-wall and has a full length bench with granite top. Frame-less glass enclosure partially sits on the tub platform (it is a drop-in tub). Tiles on the walls and on the floor are of the same collection. Elegant, time-less, neutral - something you would enjoy for years. This selection leaves no boundaries on the decor. Beautiful open shelf vanity cabinet was actually made by the Home Owners! They both were actively involved into the process of creating their new oasis. New Master Suite has two separate Walk-in Closets. Linen closet which used to be a part of the Bathroom, is now accessible from the hallway. Master Bedroom, still big, looks stunning. It reflects taste and life style of the Home Owners and blends in with the overall style of the House. Some of the furniture in the Bedroom was also made by the Home Owners.
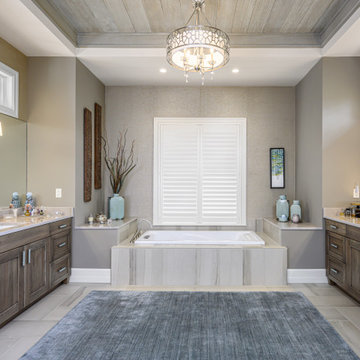
This is an example of an expansive transitional master bathroom in Other with shaker cabinets, medium wood cabinets, a drop-in tub, gray tile, grey walls, porcelain floors, an undermount sink, grey floor and grey benchtops.
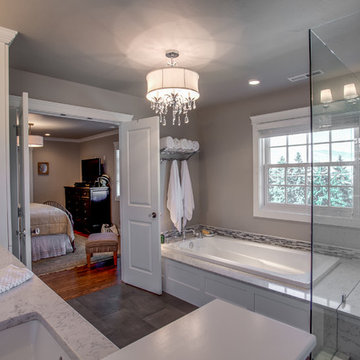
Designer: Katie Brender
Expansive transitional master bathroom in Seattle with shaker cabinets, white cabinets, a drop-in tub, a corner shower, a two-piece toilet, gray tile, porcelain tile, grey walls, porcelain floors, an undermount sink and quartzite benchtops.
Expansive transitional master bathroom in Seattle with shaker cabinets, white cabinets, a drop-in tub, a corner shower, a two-piece toilet, gray tile, porcelain tile, grey walls, porcelain floors, an undermount sink and quartzite benchtops.
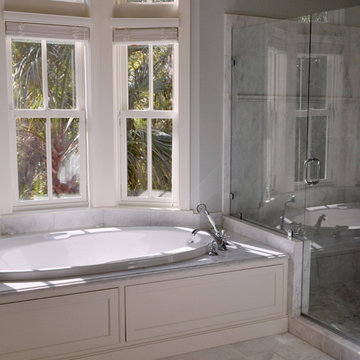
This is an example of an expansive transitional master bathroom in Charleston with beaded inset cabinets, white cabinets, marble benchtops, a drop-in tub, a shower/bathtub combo, white tile, stone tile, blue walls and marble floors.
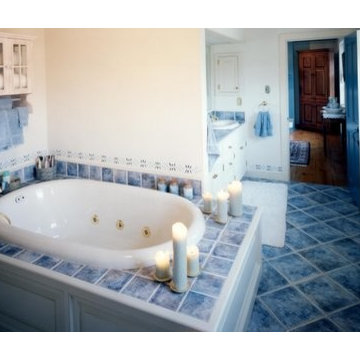
This is the master bathroom. There are individual sink stations in the rear of the photo.
-Randal Bye
Inspiration for an expansive country master bathroom in Philadelphia with blue tile, white walls, a drop-in tub, porcelain tile and porcelain floors.
Inspiration for an expansive country master bathroom in Philadelphia with blue tile, white walls, a drop-in tub, porcelain tile and porcelain floors.
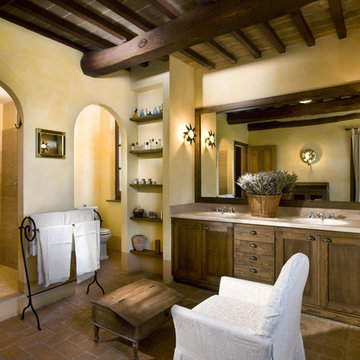
THE BOOK: MEDITERRANEAN ARCHITECTURE
http://www.houzz.com/photos/356911/Mediterranean-architecture---Fabrizia-Frezza-mediterranean-books-other-metros
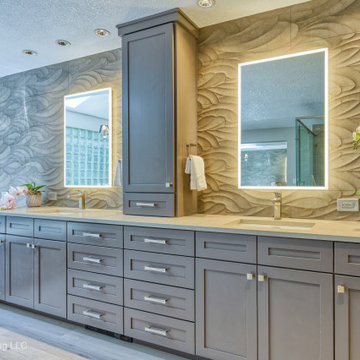
We removed the long wall of mirrors and moved the tub into the empty space at the left end of the vanity. We replaced the carpet with a beautiful and durable Luxury Vinyl Plank. We simply refaced the double vanity with a shaker style.
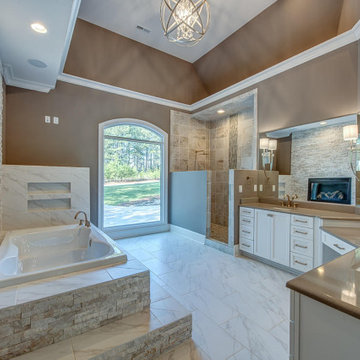
Large master bathroom with open shower. Two large double sinks with vanity in-between. Stacked tile wall surround with fireplace over drop in tub with decorative steps. White cabinets with gold hardware, beige granite and brown walls for the pop of contrast.
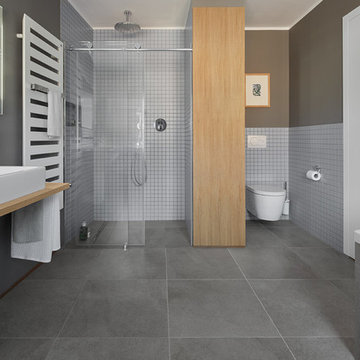
Modernisierung Altbau, Architekt: VSBL (Belgrad), Fotograf: Jochen Stüber
Fliesen von AGROB BUCHTAL
Expansive contemporary bathroom in Bonn with flat-panel cabinets, medium wood cabinets, a drop-in tub, a curbless shower, a wall-mount toilet, gray tile, ceramic tile, grey walls, ceramic floors, a console sink, wood benchtops and brown benchtops.
Expansive contemporary bathroom in Bonn with flat-panel cabinets, medium wood cabinets, a drop-in tub, a curbless shower, a wall-mount toilet, gray tile, ceramic tile, grey walls, ceramic floors, a console sink, wood benchtops and brown benchtops.
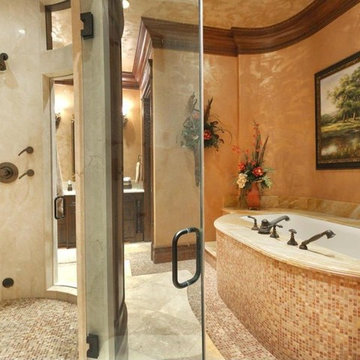
Master Bathroom circular shower and step-up tub, surrounded in glass tile mosaic.
Inspiration for an expansive traditional master bathroom in Salt Lake City with dark wood cabinets, a drop-in tub, a corner shower, beige tile, stone tile, orange walls, marble floors, a drop-in sink and marble benchtops.
Inspiration for an expansive traditional master bathroom in Salt Lake City with dark wood cabinets, a drop-in tub, a corner shower, beige tile, stone tile, orange walls, marble floors, a drop-in sink and marble benchtops.
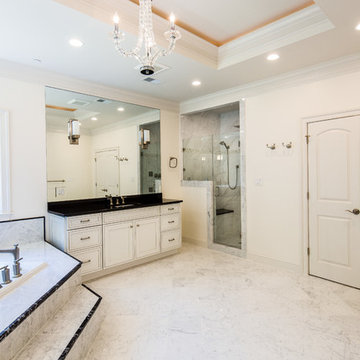
Bathrooms you can be proud of with all of the quality products from bathroom fixtures, frameless shower doors and more. Let DesBuild Construction work with you to bring your vision to reality.
Expansive Bathroom Design Ideas with a Drop-in Tub
6