Expansive Bathroom Design Ideas with a Drop-in Tub
Sort by:Popular Today
141 - 160 of 2,646 photos
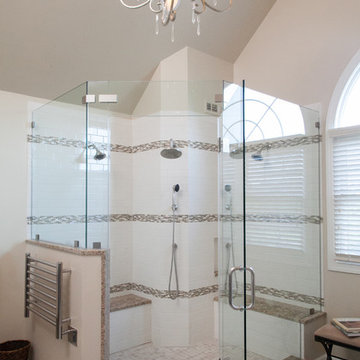
Photo of an expansive transitional master bathroom in Philadelphia with an undermount sink, recessed-panel cabinets, dark wood cabinets, granite benchtops, a drop-in tub, a corner shower, a two-piece toilet, beige tile, subway tile, beige walls and porcelain floors.
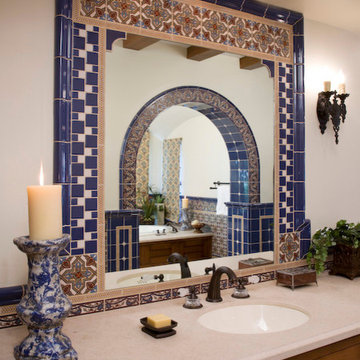
Handmade and painted Malibu Tile around the mirrors, limestone counters, arches over bathtub reflected in mirror. Old world spanish home.
Malibu Tile is dominant in this luxury home overlooking the Ojai Valley. Exposed beam ceilings of old scraped wood, trusses with planked ceilings and wrought iron stair cases with tiled risers. Arches are everywhere, from the master bath to the bedroom bed niches to the carved wood doors. Thick plaster walls with deep niches and thick window sills give a cool look to this old Spanish home in the warm, dry climate. Wrought iron lighting and limestone floors, along with gold leaf walls and murals. Project Location: Ojai, California. Project designed by Maraya Interior Design. From their beautiful resort town of Ojai, they serve clients in Montecito, Hope Ranch, Malibu, Westlake and Calabasas, across the tri-county areas of Santa Barbara, Ventura and Los Angeles, south to Hidden Hills- north through Solvang and more.
Bob Easton Architect
Stan Tenpenny, Contractor
Mark Lohman, photographer,
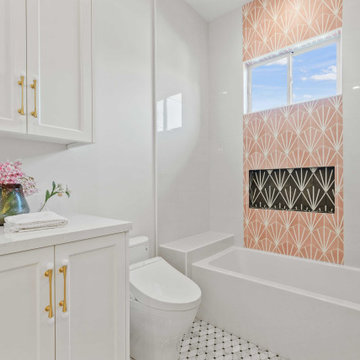
Each subsequent bathroom is uniquely crafted. Be it the Carrara select Romano white floor tile in the Hall bathroom Stella in Carrara with black dot polished mosaic, each space has its own narrative. Thoughtful touches like curated plumbing fixtures, lighted mirrors, and designer vanities infuse style into functionality.
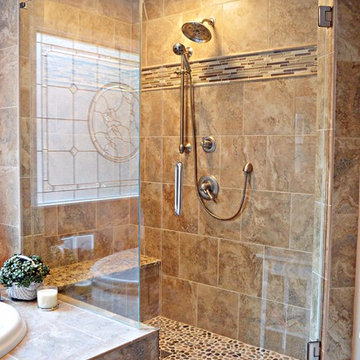
Frameless glass shower enclosure with a custom bench and brushed nickel fixtures (door closed)
Tabitha Stephens
Design ideas for an expansive contemporary master bathroom in Atlanta with an undermount sink, raised-panel cabinets, medium wood cabinets, granite benchtops, a drop-in tub, a corner shower, a one-piece toilet, brown tile, porcelain tile, beige walls and porcelain floors.
Design ideas for an expansive contemporary master bathroom in Atlanta with an undermount sink, raised-panel cabinets, medium wood cabinets, granite benchtops, a drop-in tub, a corner shower, a one-piece toilet, brown tile, porcelain tile, beige walls and porcelain floors.
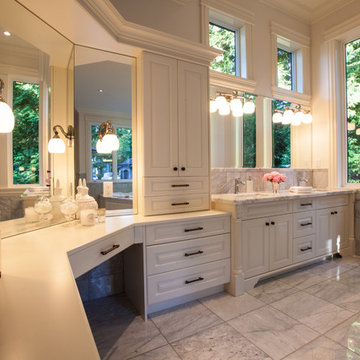
Photos by Mike Victory
Expansive transitional master bathroom in Vancouver with an undermount sink, recessed-panel cabinets, white cabinets, marble benchtops, a drop-in tub, a corner shower, a one-piece toilet, gray tile, stone slab, white walls and marble floors.
Expansive transitional master bathroom in Vancouver with an undermount sink, recessed-panel cabinets, white cabinets, marble benchtops, a drop-in tub, a corner shower, a one-piece toilet, gray tile, stone slab, white walls and marble floors.

This is an example of an expansive beach style master bathroom in Miami with light wood cabinets, a drop-in tub, an open shower, white tile, ceramic tile, white walls, marble floors, a drop-in sink, engineered quartz benchtops, white floor, a hinged shower door, white benchtops, a niche, a double vanity and a built-in vanity.
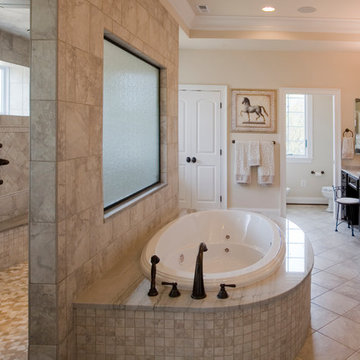
Design ideas for an expansive traditional master bathroom in Baltimore with recessed-panel cabinets, dark wood cabinets, a drop-in tub, an open shower, a two-piece toilet, beige tile, porcelain tile, beige walls, porcelain floors, an undermount sink, granite benchtops, beige floor, an open shower and multi-coloured benchtops.
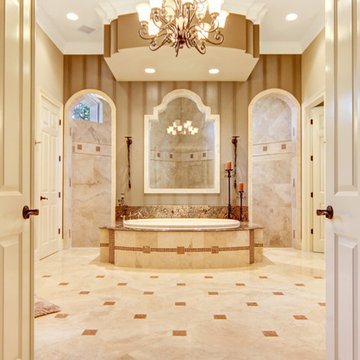
Jim Hays
Photo of an expansive mediterranean master bathroom in Orlando with a drop-in tub, an open shower, beige tile, travertine, beige walls, travertine floors, beige floor and an open shower.
Photo of an expansive mediterranean master bathroom in Orlando with a drop-in tub, an open shower, beige tile, travertine, beige walls, travertine floors, beige floor and an open shower.
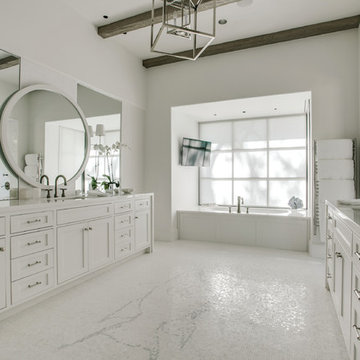
Oversized mirrors and windows are ideal for this timeless, monochromatic bathroom in order for the natural light to reflect and shine throughout the hanoi pure white marble countertops and mosaic tile floor. The dark wooden beams seen overhead nicely hint to the warm kitchen island as the geometric stainless steel light fixture adds for an interesting art piece.
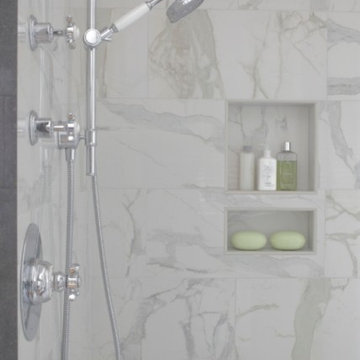
Photo of an expansive traditional master bathroom in Charlotte with an undermount sink, raised-panel cabinets, white cabinets, a drop-in tub, an open shower, stone tile, grey walls and medium hardwood floors.
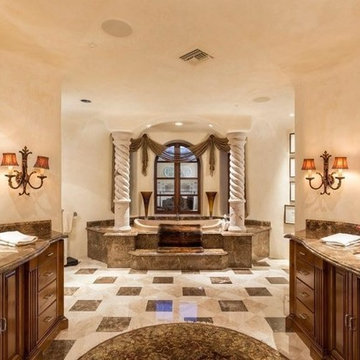
We certainly like the large bathtub and double vanity, the natural stone flooring and pillars and arched windows. This space feels sumptuous, to say the least.
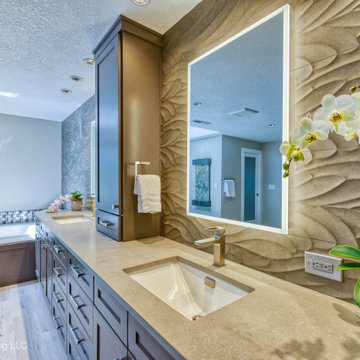
We removed the long wall of mirrors and moved the tub into the empty space at the left end of the vanity. We replaced the carpet with a beautiful and durable Luxury Vinyl Plank. We simply refaced the double vanity with a shaker style.
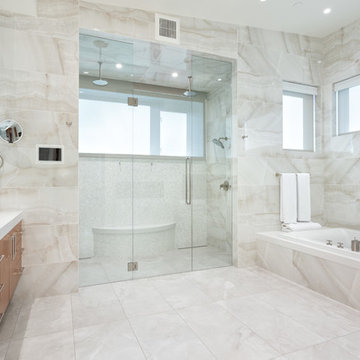
Master Bathroom with sitting room in shower
Expansive contemporary master bathroom in Vancouver with flat-panel cabinets, a drop-in tub, an alcove shower, ceramic tile, ceramic floors, engineered quartz benchtops, a hinged shower door, white benchtops, medium wood cabinets, gray tile, an undermount sink and grey floor.
Expansive contemporary master bathroom in Vancouver with flat-panel cabinets, a drop-in tub, an alcove shower, ceramic tile, ceramic floors, engineered quartz benchtops, a hinged shower door, white benchtops, medium wood cabinets, gray tile, an undermount sink and grey floor.
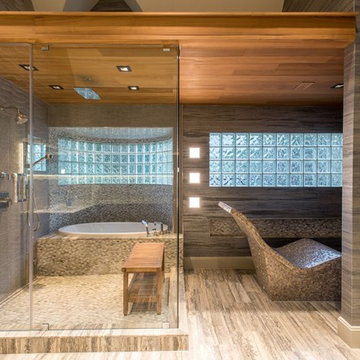
Westgate Master Bath, Kasper Custom Remodeling
Expansive traditional master bathroom in Dallas with a drop-in tub, a double shower, brown tile, ceramic tile, brown walls and ceramic floors.
Expansive traditional master bathroom in Dallas with a drop-in tub, a double shower, brown tile, ceramic tile, brown walls and ceramic floors.
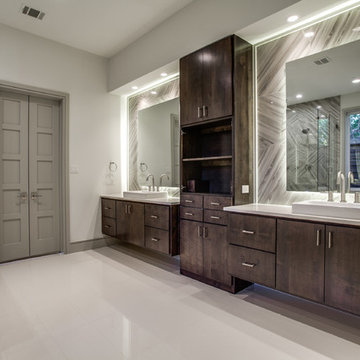
This stunning bathroom has many WOW factors. The full artistic wall tile behind the floating back lit mirror is just one of the touches we feel is incredible. With a full drop in soaking tub and a seamless glass enclosed shower, anyone can make this bathroom their own.
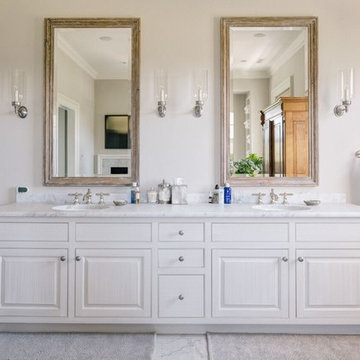
Photo of an expansive transitional bathroom in Other with raised-panel cabinets, white cabinets, grey walls, an undermount sink, a drop-in tub, an alcove shower, a two-piece toilet, gray tile, white tile, stone tile, marble floors, marble benchtops, grey floor and a hinged shower door.
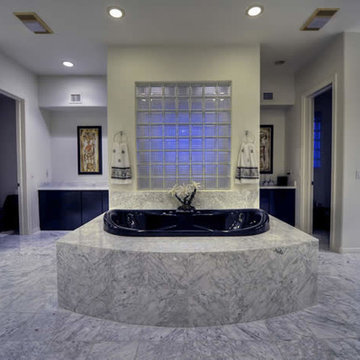
Every luxury home needs a master suite, and what a master suite without a luxurious master bath?! Fratantoni Luxury Estates design-builds the most elegant Master Bathrooms in Arizona!
For more inspiring photos and bathroom ideas follow us on Facebook, Pinterest, Twitter and Instagram!
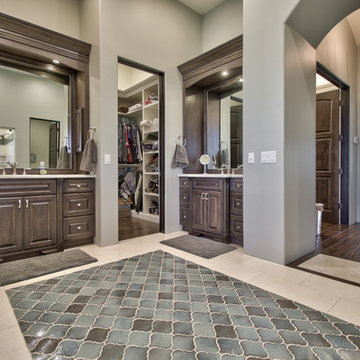
I PLAN, LLC
This is an example of an expansive traditional master bathroom in Phoenix with raised-panel cabinets, dark wood cabinets, a drop-in tub, grey walls, travertine floors, an undermount sink and beige floor.
This is an example of an expansive traditional master bathroom in Phoenix with raised-panel cabinets, dark wood cabinets, a drop-in tub, grey walls, travertine floors, an undermount sink and beige floor.
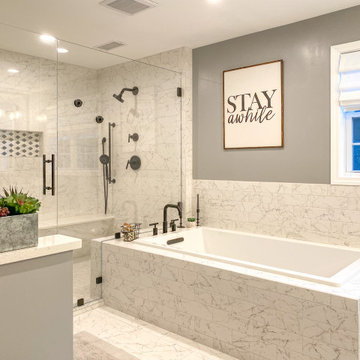
This Master Suite while being spacious, was poorly planned in the beginning. Master Bathroom and Walk-in Closet were small relative to the Bedroom size. Bathroom, being a maze of turns, offered a poor traffic flow. It only had basic fixtures and was never decorated to look like a living space. Geometry of the Bedroom (long and stretched) allowed to use some of its' space to build two Walk-in Closets while the original walk-in closet space was added to adjacent Bathroom. New Master Bathroom layout has changed dramatically (walls, door, and fixtures moved). The new space was carefully planned for two people using it at once with no sacrifice to the comfort. New shower is huge. It stretches wall-to-wall and has a full length bench with granite top. Frame-less glass enclosure partially sits on the tub platform (it is a drop-in tub). Tiles on the walls and on the floor are of the same collection. Elegant, time-less, neutral - something you would enjoy for years. This selection leaves no boundaries on the decor. Beautiful open shelf vanity cabinet was actually made by the Home Owners! They both were actively involved into the process of creating their new oasis. New Master Suite has two separate Walk-in Closets. Linen closet which used to be a part of the Bathroom, is now accessible from the hallway. Master Bedroom, still big, looks stunning. It reflects taste and life style of the Home Owners and blends in with the overall style of the House. Some of the furniture in the Bedroom was also made by the Home Owners.
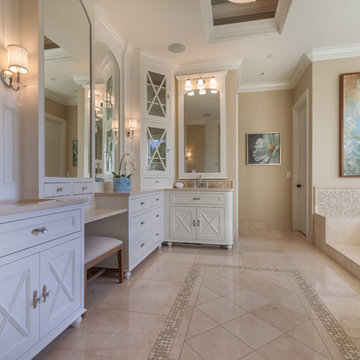
Design ideas for an expansive traditional master bathroom in Portland with a drop-in tub, recessed-panel cabinets, white cabinets, beige tile, mosaic tile, beige walls, porcelain floors, an undermount sink, marble benchtops and beige floor.
Expansive Bathroom Design Ideas with a Drop-in Tub
8