Expansive Bathroom Design Ideas with a Freestanding Vanity
Refine by:
Budget
Sort by:Popular Today
181 - 200 of 749 photos
Item 1 of 3
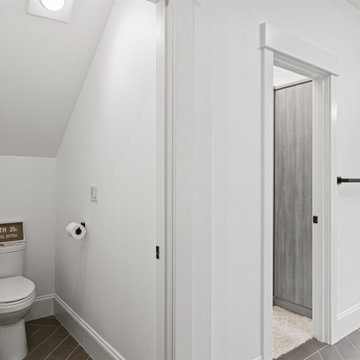
Photo of an expansive transitional master wet room bathroom in Seattle with shaker cabinets, white cabinets, a freestanding tub, black and white tile, ceramic tile, engineered quartz benchtops, a hinged shower door, white benchtops, a single vanity and a freestanding vanity.
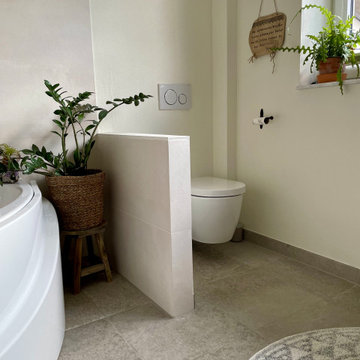
Das Master Badezimmer befindet sich im oberen Stockwerk des Hauses. Der Entwurf des Waschtisches hat uns sehr viel Freude gemacht. Er besteht aus Altholzeiche, ist entsprechend behandelt, damit Wasserflecken dem Holz nichts anhaben können. Zwei Aufsatzwaschebcken von Villeroy & Boch sowie die englischen Armaturen tragen zu seiner Einzigartigkeit bei. Die Ablage sind wie der Waschtisch maß gefertigt.
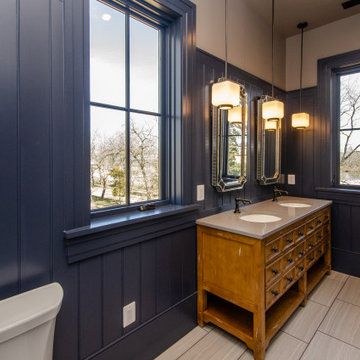
Who wouldn't want to visit this guest suite bath?
Inspiration for an expansive eclectic bathroom in DC Metro with beaded inset cabinets, beige cabinets, a curbless shower, a two-piece toilet, blue walls, porcelain floors, an undermount sink, engineered quartz benchtops, beige floor, a hinged shower door, beige benchtops, a double vanity, a freestanding vanity and decorative wall panelling.
Inspiration for an expansive eclectic bathroom in DC Metro with beaded inset cabinets, beige cabinets, a curbless shower, a two-piece toilet, blue walls, porcelain floors, an undermount sink, engineered quartz benchtops, beige floor, a hinged shower door, beige benchtops, a double vanity, a freestanding vanity and decorative wall panelling.
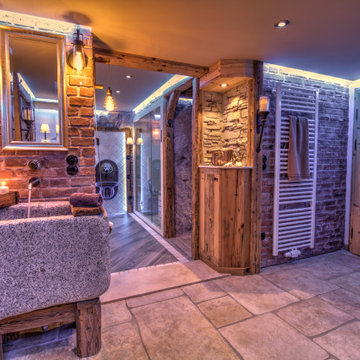
Besonderheit: Rustikaler, Uriger Style, viel Altholz und Felsverbau
Konzept: Vollkonzept und komplettes Interiore-Design Stefan Necker – Tegernseer Badmanufaktur
Projektart: Renovierung/Umbau alter Saunabereich
Projektart: EFH / Keller
Umbaufläche ca. 50 qm
Produkte: Sauna, Kneipsches Fussbad, Ruhenereich, Waschtrog, WC, Dusche, Hebeanlage, Wandbrunnen, Türen zu den Angrenzenden Bereichen, Verkleidung Hauselektrifizierung
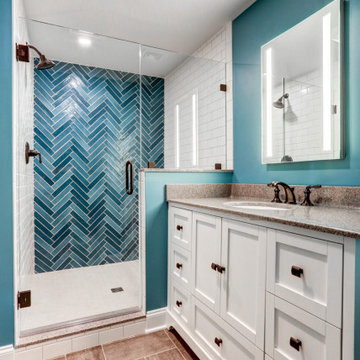
New Bathroom Addition in Basement
Design ideas for an expansive contemporary 3/4 bathroom in Philadelphia with ceramic tile, an undermount sink, a hinged shower door, brown benchtops, a single vanity, a freestanding vanity, vinyl floors, brown floor, beige cabinets, multi-coloured tile and blue walls.
Design ideas for an expansive contemporary 3/4 bathroom in Philadelphia with ceramic tile, an undermount sink, a hinged shower door, brown benchtops, a single vanity, a freestanding vanity, vinyl floors, brown floor, beige cabinets, multi-coloured tile and blue walls.
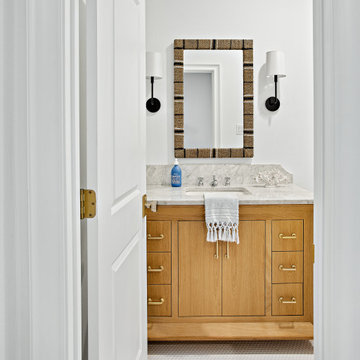
Classic, timeless and ideally positioned on a sprawling corner lot set high above the street, discover this designer dream home by Jessica Koltun. The blend of traditional architecture and contemporary finishes evokes feelings of warmth while understated elegance remains constant throughout this Midway Hollow masterpiece unlike no other. This extraordinary home is at the pinnacle of prestige and lifestyle with a convenient address to all that Dallas has to offer.
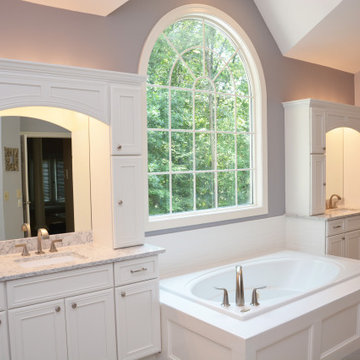
This large master bathroom features Brighton Cabinetry with Laporte door style and Maple Iceberg color. The countertops are LX Viatera Rococo quartz.
Photo of an expansive traditional master bathroom in DC Metro with recessed-panel cabinets, white cabinets, a hot tub, a corner shower, grey walls, an undermount sink, engineered quartz benchtops, grey floor, a hinged shower door, white benchtops, a double vanity, a freestanding vanity and vaulted.
Photo of an expansive traditional master bathroom in DC Metro with recessed-panel cabinets, white cabinets, a hot tub, a corner shower, grey walls, an undermount sink, engineered quartz benchtops, grey floor, a hinged shower door, white benchtops, a double vanity, a freestanding vanity and vaulted.
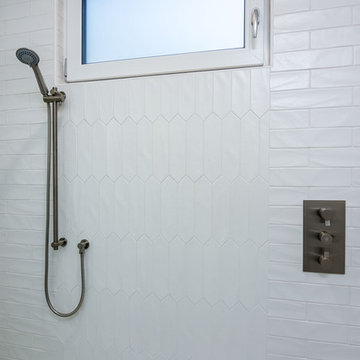
Here is an architecturally built house from the early 1970's which was brought into the new century during this complete home remodel by opening up the main living space with two small additions off the back of the house creating a seamless exterior wall, dropping the floor to one level throughout, exposing the post an beam supports, creating main level on-suite, den/office space, refurbishing the existing powder room, adding a butlers pantry, creating an over sized kitchen with 17' island, refurbishing the existing bedrooms and creating a new master bedroom floor plan with walk in closet, adding an upstairs bonus room off an existing porch, remodeling the existing guest bathroom, and creating an in-law suite out of the existing workshop and garden tool room.
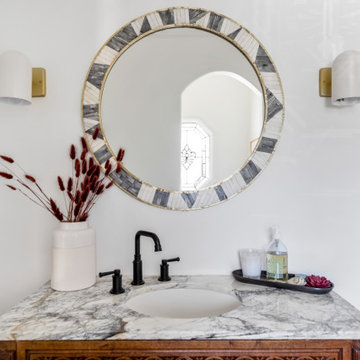
To spotlight the owners’ worldly decor, this remodel quietly complements the furniture and art textures, colors, and patterns abundant in this beautiful home.
The original master bath had a 1980s style in dire need of change. By stealing an adjacent bedroom for the new master closet, the bath transformed into an artistic and spacious space. The jet-black herringbone-patterned floor adds visual interest to highlight the freestanding soaking tub. Schoolhouse-style shell white sconces flank the matching his and her vanities. The new generous master shower features polished nickel dual shower heads and hand shower and is wrapped in Bedrosian Porcelain Manifica Series in Luxe White with satin finish.
The kitchen started as dated and isolated. To add flow and more natural light, the wall between the bar and the kitchen was removed, along with exterior windows, which allowed for a complete redesign. The result is a streamlined, open, and light-filled kitchen that flows into the adjacent family room and bar areas – perfect for quiet family nights or entertaining with friends.
Crystal Cabinets in white matte sheen with satin brass pulls, and the white matte ceramic backsplash provides a sleek and neutral palette. The newly-designed island features Calacutta Royal Leather Finish quartz and Kohler sink and fixtures. The island cabinets are finished in black sheen to anchor this seating and prep area, featuring round brass pendant fixtures. One end of the island provides the perfect prep and cut area with maple finish butcher block to match the stove hood accents. French White Oak flooring warms the entire area. The Miele 48” Dual Fuel Range with Griddle offers the perfect features for simple or gourmet meal preparation. A new dining nook makes for picture-perfect seating for night or day dining.
Welcome to artful living in Worldly Heritage style.
Photographer: Andrew - OpenHouse VC
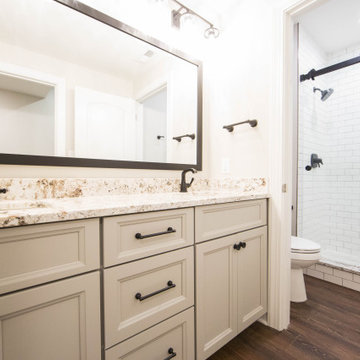
The earth tones of the guest bathroom are reflected in the dark oil bronze accents.
Expansive traditional bathroom in Indianapolis with recessed-panel cabinets, brown cabinets, an alcove shower, a two-piece toilet, white tile, stone tile, multi-coloured walls, medium hardwood floors, an undermount sink, brown floor, multi-coloured benchtops, a double vanity and a freestanding vanity.
Expansive traditional bathroom in Indianapolis with recessed-panel cabinets, brown cabinets, an alcove shower, a two-piece toilet, white tile, stone tile, multi-coloured walls, medium hardwood floors, an undermount sink, brown floor, multi-coloured benchtops, a double vanity and a freestanding vanity.
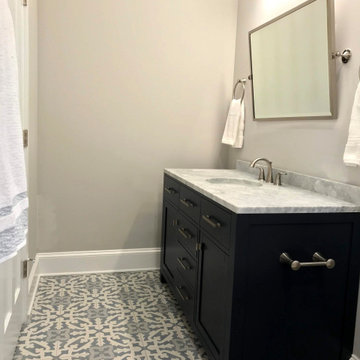
The Santa Monica white ceramic tile with its wavy body, its crisp white color and texture glistens in the sun. Paired with the Mediterranean inspired Bella Moma tile and retained cast iron tub, this bathroom makes a beautiful addition to this remodeled Bald Head Island home.
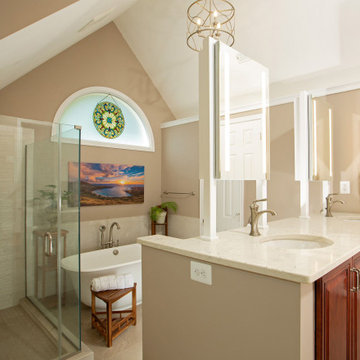
Schroeder Design/Build, Inc., With team members Sky Marble & Granite, Inc., Barrons Lumber, and Ferguson Enterprises, Fairfax, Virginia, 2021 Regional CotY Award Winner, Residential Bath $50,001 to $75,000
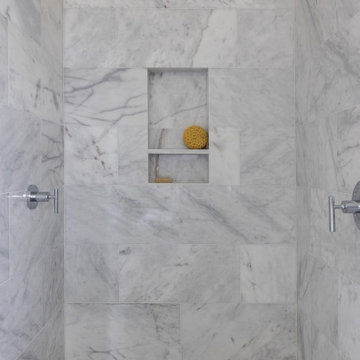
Experience this stunning new construction by Registry Homes in Woodway's newest custom home community, Tanglewood Estates. Appointed in a classic palette with a timeless appeal this home boasts an open floor plan for seamless entertaining & comfortable living. First floor amenities include dedicated study, formal dining, walk in pantry, owner's suite and guest suite. Second floor features all bedrooms complete with ensuite bathrooms, and a game room with bar. Conveniently located off Hwy 84 and in the Award-winning school district Midway ISD, this is your opportunity to own a home that combines the very best of location & design! Image is a 3D rendering representative photo of the proposed dwelling.
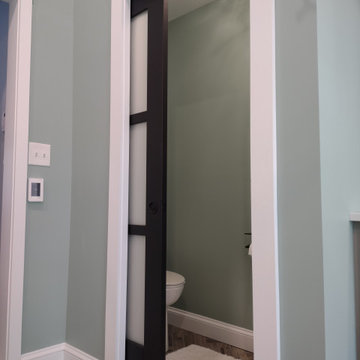
Complete update on this 'builder-grade' 1990's primary bathroom - not only to improve the look but also the functionality of this room. Such an inspiring and relaxing space now ...
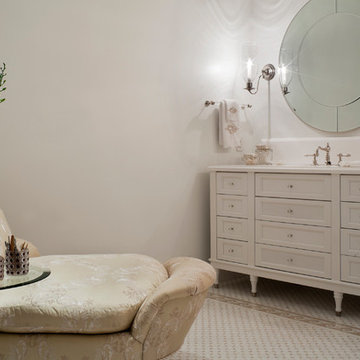
Steven Brooke Studios
Photo of an expansive traditional master bathroom in Miami with recessed-panel cabinets, white cabinets, a freestanding tub, white walls, mosaic tile floors, an undermount sink, white benchtops, a double vanity, a freestanding vanity, marble benchtops and recessed.
Photo of an expansive traditional master bathroom in Miami with recessed-panel cabinets, white cabinets, a freestanding tub, white walls, mosaic tile floors, an undermount sink, white benchtops, a double vanity, a freestanding vanity, marble benchtops and recessed.
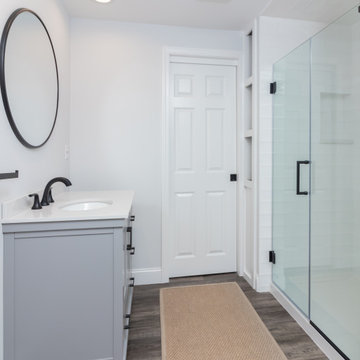
Expansive transitional 3/4 bathroom in Other with shaker cabinets, grey cabinets, an alcove shower, white tile, ceramic tile, grey walls, vinyl floors, an undermount sink, granite benchtops, brown floor, a hinged shower door, white benchtops, a niche, a single vanity and a freestanding vanity.
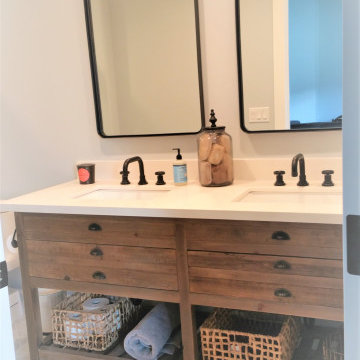
This is an example of an expansive beach style kids bathroom in Orange County with open cabinets, distressed cabinets, an alcove tub, an alcove shower, a one-piece toilet, white tile, marble, white walls, marble floors, an undermount sink, engineered quartz benchtops, grey floor, a shower curtain, white benchtops, a double vanity and a freestanding vanity.
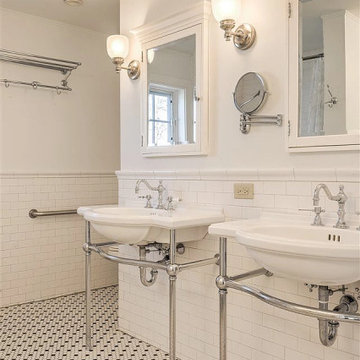
Design ideas for an expansive traditional master bathroom in Boston with white cabinets, an alcove tub, a shower/bathtub combo, a one-piece toilet, white tile, subway tile, white walls, porcelain floors, a pedestal sink, multi-coloured floor, a shower curtain, a shower seat, a double vanity and a freestanding vanity.
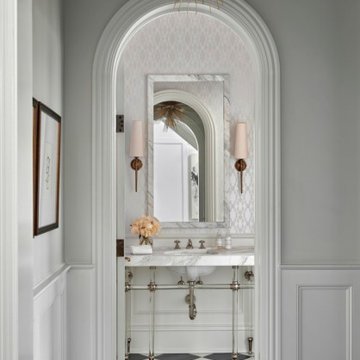
Powder
Inspiration for an expansive beach style bathroom in Chicago with open cabinets, white cabinets, a one-piece toilet, marble, white walls, an undermount sink, marble benchtops, white benchtops, a single vanity and a freestanding vanity.
Inspiration for an expansive beach style bathroom in Chicago with open cabinets, white cabinets, a one-piece toilet, marble, white walls, an undermount sink, marble benchtops, white benchtops, a single vanity and a freestanding vanity.
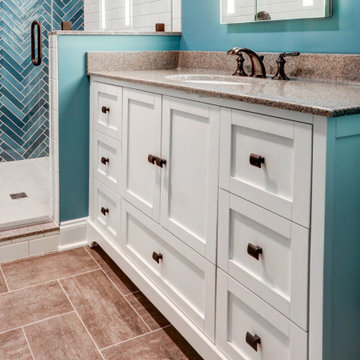
Vanity in Basement Bathroom
Photo of an expansive contemporary 3/4 bathroom in Philadelphia with ceramic tile, an undermount sink, a hinged shower door, brown benchtops, a single vanity, a freestanding vanity, vinyl floors, brown floor, beige cabinets, multi-coloured tile and blue walls.
Photo of an expansive contemporary 3/4 bathroom in Philadelphia with ceramic tile, an undermount sink, a hinged shower door, brown benchtops, a single vanity, a freestanding vanity, vinyl floors, brown floor, beige cabinets, multi-coloured tile and blue walls.
Expansive Bathroom Design Ideas with a Freestanding Vanity
10