Expansive Bathroom Design Ideas with a Freestanding Vanity
Refine by:
Budget
Sort by:Popular Today
141 - 160 of 749 photos
Item 1 of 3
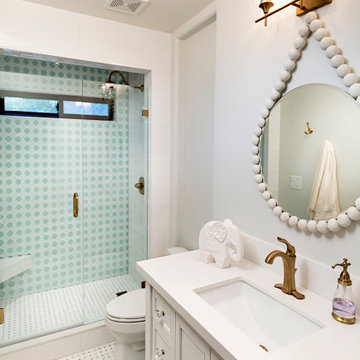
New guest bath part of complete ground up home remodel.
Expansive mediterranean 3/4 bathroom in Las Vegas with furniture-like cabinets, white cabinets, an alcove shower, a one-piece toilet, white tile, white walls, mosaic tile floors, an undermount sink, engineered quartz benchtops, white floor, a hinged shower door, white benchtops, a niche, a single vanity and a freestanding vanity.
Expansive mediterranean 3/4 bathroom in Las Vegas with furniture-like cabinets, white cabinets, an alcove shower, a one-piece toilet, white tile, white walls, mosaic tile floors, an undermount sink, engineered quartz benchtops, white floor, a hinged shower door, white benchtops, a niche, a single vanity and a freestanding vanity.
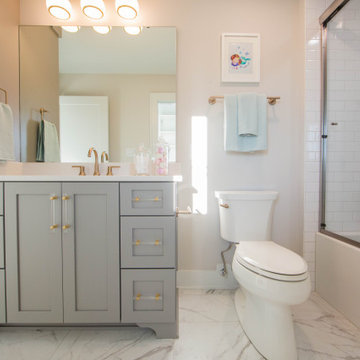
This bathroom is on suite to the girl's bedroom and features it own walk-in closet.
Expansive modern bathroom in Indianapolis with recessed-panel cabinets, grey cabinets, a drop-in tub, a shower/bathtub combo, a two-piece toilet, gray tile, stone tile, white walls, porcelain floors, an undermount sink, granite benchtops, white floor, a sliding shower screen, white benchtops, a single vanity and a freestanding vanity.
Expansive modern bathroom in Indianapolis with recessed-panel cabinets, grey cabinets, a drop-in tub, a shower/bathtub combo, a two-piece toilet, gray tile, stone tile, white walls, porcelain floors, an undermount sink, granite benchtops, white floor, a sliding shower screen, white benchtops, a single vanity and a freestanding vanity.
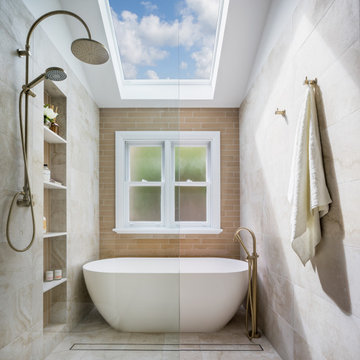
Expansive traditional bathroom in Perth with shaker cabinets, a freestanding tub, an open shower, a two-piece toilet, travertine, an undermount sink, engineered quartz benchtops, an open shower, white benchtops, a double vanity and a freestanding vanity.
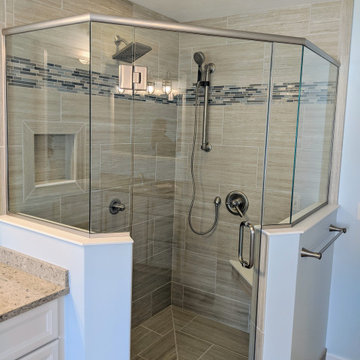
After picture of custom neo-angle shower
This is an example of an expansive transitional master bathroom in New York with raised-panel cabinets, white cabinets, a drop-in tub, a corner shower, porcelain tile, porcelain floors, an undermount sink, engineered quartz benchtops, beige floor, a hinged shower door, beige benchtops, a shower seat, a double vanity and a freestanding vanity.
This is an example of an expansive transitional master bathroom in New York with raised-panel cabinets, white cabinets, a drop-in tub, a corner shower, porcelain tile, porcelain floors, an undermount sink, engineered quartz benchtops, beige floor, a hinged shower door, beige benchtops, a shower seat, a double vanity and a freestanding vanity.
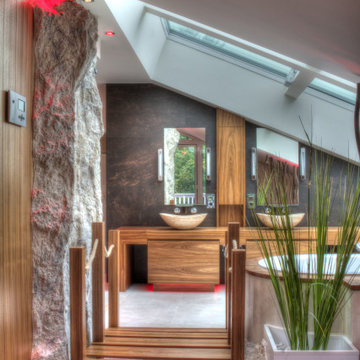
Besonderheit: Moderner Style, mit warmen Holz und Farben
Konzept: Vollkonzept und komplettes Interiore-Design Stefan Necker – Tegernseer Badmanufaktur
Projektart: Renovierung/Umbau und Entkernung gesamtes Dachgeschoss ( Bad, Schlafzimmer, Ankeide) Projektkat: EFH / Dachgeschoss
Umbaufläche ca. 70 qm
Produkte: Sauna, Whirlpool,Dampfdusche, Ruhenereich, Doppelwaschtischmit Möbel, Schminkschrank KNX-Elektroinstallation, Smart-Home-Lichtsteuerung
Leistung: Entkernung, Heizkesselkomplettanlage im Keller, Neuaufbau Dachflächenisolierung & Dampfsperre, Panoramafenster mit elektrischer Beschattung, Dachflächenfenster sonst, Balkon/Terassenverglasung, Trennglaswand zum Schlafzimmer, Kafeebar, Kamin, Schafzimmer, Ankleideimmer, Sound, Multimedia und Aussenbeschallung
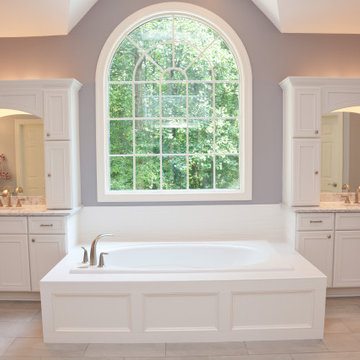
This large master bathroom features Brighton Cabinetry with Laporte door style and Maple Iceberg color. The countertops are LX Viatera Rococo quartz.
Inspiration for an expansive traditional master bathroom in DC Metro with recessed-panel cabinets, white cabinets, a hot tub, a corner shower, grey walls, an undermount sink, engineered quartz benchtops, grey floor, a hinged shower door, white benchtops, a double vanity, a freestanding vanity and vaulted.
Inspiration for an expansive traditional master bathroom in DC Metro with recessed-panel cabinets, white cabinets, a hot tub, a corner shower, grey walls, an undermount sink, engineered quartz benchtops, grey floor, a hinged shower door, white benchtops, a double vanity, a freestanding vanity and vaulted.
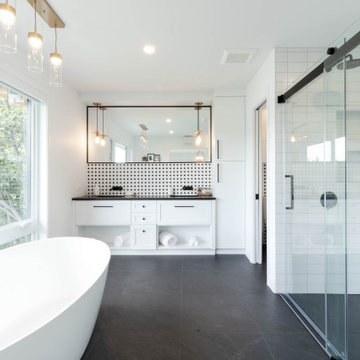
Inspiration for an expansive transitional master bathroom in Other with shaker cabinets, white cabinets, a freestanding tub, a double shower, a one-piece toilet, black tile, mosaic tile, white walls, porcelain floors, an undermount sink, granite benchtops, black floor, a sliding shower screen, black benchtops, a double vanity and a freestanding vanity.
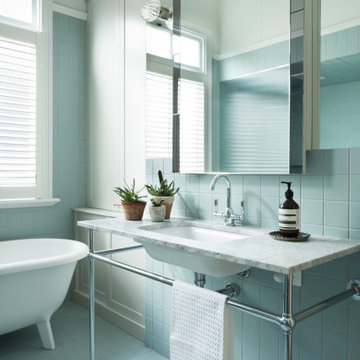
Modern claw foot bath in a bathroom with traditional styling.
Inspiration for an expansive transitional master bathroom in Melbourne with marble benchtops, a single vanity and a freestanding vanity.
Inspiration for an expansive transitional master bathroom in Melbourne with marble benchtops, a single vanity and a freestanding vanity.
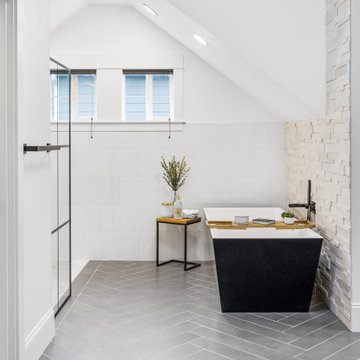
Design ideas for an expansive transitional master wet room bathroom in Seattle with shaker cabinets, white cabinets, a freestanding tub, black and white tile, ceramic tile, engineered quartz benchtops, a hinged shower door, white benchtops, a single vanity and a freestanding vanity.
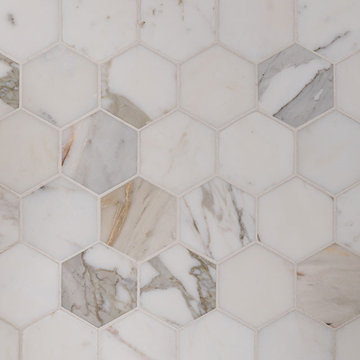
Design ideas for an expansive traditional master bathroom in Portland with raised-panel cabinets, grey cabinets, a freestanding tub, a curbless shower, a two-piece toilet, blue tile, ceramic tile, white walls, marble floors, an undermount sink, marble benchtops, white floor, a hinged shower door, white benchtops, an enclosed toilet, a double vanity and a freestanding vanity.
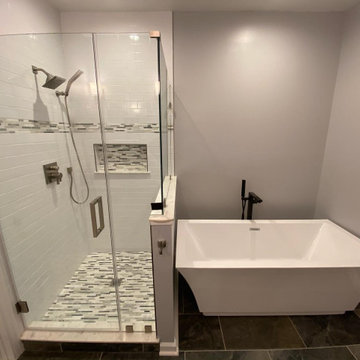
Part of a master ensuite addition over an existing garage. Clients goals were to stay in their existing home but expand the square footage for their growing family. We added over 1,000 sqft that included a master office, master sitting area, master bedroom, two walk in closets, a master ensuite, a laundry room, storage room, staircase, and sun room along with acess to their kitchen from the garage through the laundry and sunroom.
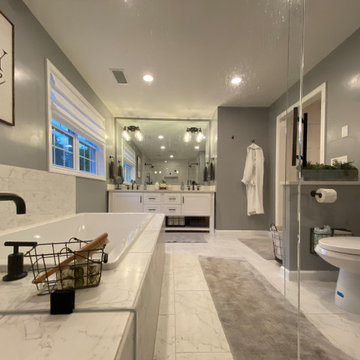
This Master Suite while being spacious, was poorly planned in the beginning. Master Bathroom and Walk-in Closet were small relative to the Bedroom size. Bathroom, being a maze of turns, offered a poor traffic flow. It only had basic fixtures and was never decorated to look like a living space. Geometry of the Bedroom (long and stretched) allowed to use some of its' space to build two Walk-in Closets while the original walk-in closet space was added to adjacent Bathroom. New Master Bathroom layout has changed dramatically (walls, door, and fixtures moved). The new space was carefully planned for two people using it at once with no sacrifice to the comfort. New shower is huge. It stretches wall-to-wall and has a full length bench with granite top. Frame-less glass enclosure partially sits on the tub platform (it is a drop-in tub). Tiles on the walls and on the floor are of the same collection. Elegant, time-less, neutral - something you would enjoy for years. This selection leaves no boundaries on the decor. Beautiful open shelf vanity cabinet was actually made by the Home Owners! They both were actively involved into the process of creating their new oasis. New Master Suite has two separate Walk-in Closets. Linen closet which used to be a part of the Bathroom, is now accessible from the hallway. Master Bedroom, still big, looks stunning. It reflects taste and life style of the Home Owners and blends in with the overall style of the House. Some of the furniture in the Bedroom was also made by the Home Owners.
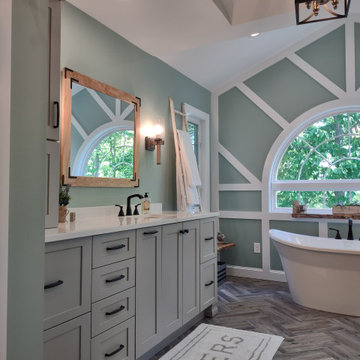
Complete update on this 'builder-grade' 1990's primary bathroom - not only to improve the look but also the functionality of this room. Such an inspiring and relaxing space now ...
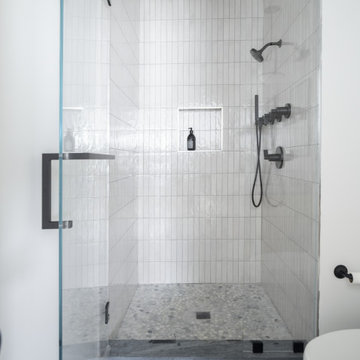
Design ideas for an expansive modern kids bathroom in Other with a one-piece toilet, white walls, ceramic floors, an undermount sink, a hinged shower door, a freestanding vanity, furniture-like cabinets, light wood cabinets, a single vanity, an alcove shower, white tile, subway tile, quartzite benchtops, black floor and grey benchtops.
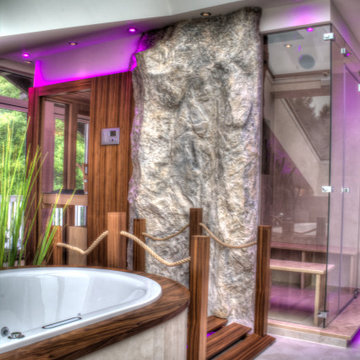
Besonderheit: Moderner Style, mit warmen Holz und Farben
Konzept: Vollkonzept und komplettes Interiore-Design Stefan Necker – Tegernseer Badmanufaktur
Projektart: Renovierung/Umbau und Entkernung gesamtes Dachgeschoss ( Bad, Schlafzimmer, Ankeide) Projektkat: EFH / Dachgeschoss
Umbaufläche ca. 70 qm
Produkte: Sauna, Whirlpool,Dampfdusche, Ruhenereich, Doppelwaschtischmit Möbel, Schminkschrank KNX-Elektroinstallation, Smart-Home-Lichtsteuerung
Leistung: Entkernung, Heizkesselkomplettanlage im Keller, Neuaufbau Dachflächenisolierung & Dampfsperre, Panoramafenster mit elektrischer Beschattung, Dachflächenfenster sonst, Balkon/Terassenverglasung, Trennglaswand zum Schlafzimmer, Kafeebar, Kamin, Schafzimmer, Ankleideimmer, Sound, Multimedia und Aussenbeschallung
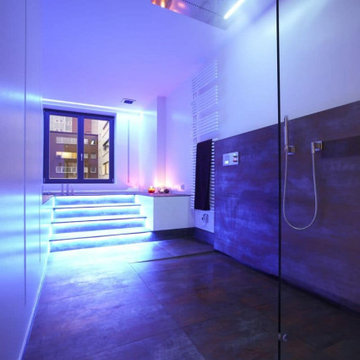
This is an example of an expansive industrial master bathroom in Berlin with an open shower, an integrated sink, an open shower, black benchtops, a double vanity and a freestanding vanity.
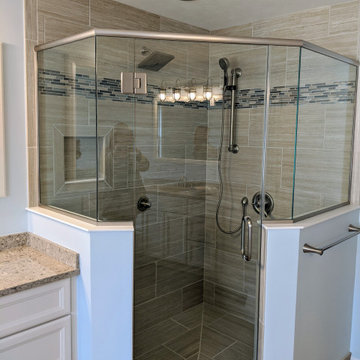
After picture of custom neo-angle shower
Photo of an expansive transitional master bathroom in New York with raised-panel cabinets, white cabinets, a drop-in tub, a corner shower, porcelain tile, porcelain floors, an undermount sink, engineered quartz benchtops, beige floor, a hinged shower door, beige benchtops, a shower seat, a double vanity and a freestanding vanity.
Photo of an expansive transitional master bathroom in New York with raised-panel cabinets, white cabinets, a drop-in tub, a corner shower, porcelain tile, porcelain floors, an undermount sink, engineered quartz benchtops, beige floor, a hinged shower door, beige benchtops, a shower seat, a double vanity and a freestanding vanity.
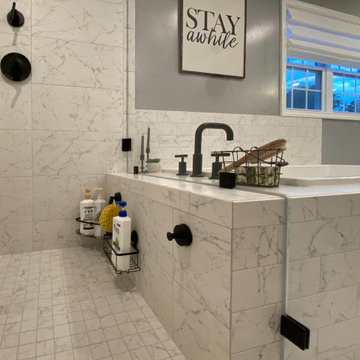
This Master Suite while being spacious, was poorly planned in the beginning. Master Bathroom and Walk-in Closet were small relative to the Bedroom size. Bathroom, being a maze of turns, offered a poor traffic flow. It only had basic fixtures and was never decorated to look like a living space. Geometry of the Bedroom (long and stretched) allowed to use some of its' space to build two Walk-in Closets while the original walk-in closet space was added to adjacent Bathroom. New Master Bathroom layout has changed dramatically (walls, door, and fixtures moved). The new space was carefully planned for two people using it at once with no sacrifice to the comfort. New shower is huge. It stretches wall-to-wall and has a full length bench with granite top. Frame-less glass enclosure partially sits on the tub platform (it is a drop-in tub). Tiles on the walls and on the floor are of the same collection. Elegant, time-less, neutral - something you would enjoy for years. This selection leaves no boundaries on the decor. Beautiful open shelf vanity cabinet was actually made by the Home Owners! They both were actively involved into the process of creating their new oasis. New Master Suite has two separate Walk-in Closets. Linen closet which used to be a part of the Bathroom, is now accessible from the hallway. Master Bedroom, still big, looks stunning. It reflects taste and life style of the Home Owners and blends in with the overall style of the House. Some of the furniture in the Bedroom was also made by the Home Owners.
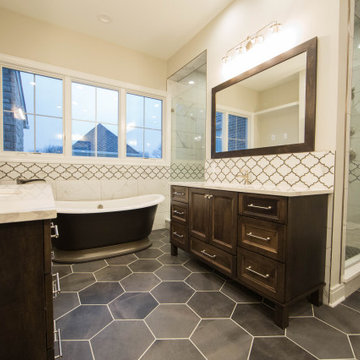
A glass enclosed shower and freestanding tub complete the Master Bath design.
Design ideas for an expansive traditional bathroom in Indianapolis with recessed-panel cabinets, brown cabinets, a freestanding tub, an alcove shower, multi-coloured tile, ceramic tile, brown walls, ceramic floors, an undermount sink, brown floor, a hinged shower door, white benchtops, a single vanity and a freestanding vanity.
Design ideas for an expansive traditional bathroom in Indianapolis with recessed-panel cabinets, brown cabinets, a freestanding tub, an alcove shower, multi-coloured tile, ceramic tile, brown walls, ceramic floors, an undermount sink, brown floor, a hinged shower door, white benchtops, a single vanity and a freestanding vanity.
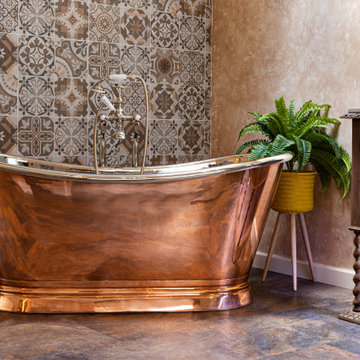
The copper bateau bath is striking, with its polished nickel interior and Lefroy Brooks filler on standpipes in silver nickel.
Design ideas for an expansive traditional master bathroom in Gloucestershire with raised-panel cabinets, dark wood cabinets, a freestanding tub, an open shower, a one-piece toilet, beige tile, porcelain tile, multi-coloured walls, vinyl floors, a vessel sink, marble benchtops, multi-coloured floor, an open shower, pink benchtops, a double vanity, a freestanding vanity and exposed beam.
Design ideas for an expansive traditional master bathroom in Gloucestershire with raised-panel cabinets, dark wood cabinets, a freestanding tub, an open shower, a one-piece toilet, beige tile, porcelain tile, multi-coloured walls, vinyl floors, a vessel sink, marble benchtops, multi-coloured floor, an open shower, pink benchtops, a double vanity, a freestanding vanity and exposed beam.
Expansive Bathroom Design Ideas with a Freestanding Vanity
8