Expansive Bathroom Design Ideas with an Integrated Sink
Refine by:
Budget
Sort by:Popular Today
41 - 60 of 1,113 photos
Item 1 of 3
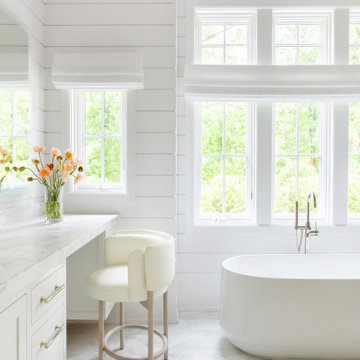
Advisement + Design - Construction advisement, custom millwork & custom furniture design, interior design & art curation by Chango & Co.
Design ideas for an expansive transitional master bathroom in New York with beaded inset cabinets, white cabinets, a freestanding tub, an alcove shower, white walls, marble floors, an integrated sink, marble benchtops, white floor, a hinged shower door, white benchtops, a double vanity, a built-in vanity, vaulted and panelled walls.
Design ideas for an expansive transitional master bathroom in New York with beaded inset cabinets, white cabinets, a freestanding tub, an alcove shower, white walls, marble floors, an integrated sink, marble benchtops, white floor, a hinged shower door, white benchtops, a double vanity, a built-in vanity, vaulted and panelled walls.
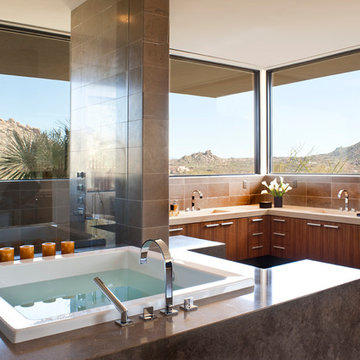
Designed to embrace an extensive and unique art collection including sculpture, paintings, tapestry, and cultural antiquities, this modernist home located in north Scottsdale’s Estancia is the quintessential gallery home for the spectacular collection within. The primary roof form, “the wing” as the owner enjoys referring to it, opens the home vertically to a view of adjacent Pinnacle peak and changes the aperture to horizontal for the opposing view to the golf course. Deep overhangs and fenestration recesses give the home protection from the elements and provide supporting shade and shadow for what proves to be a desert sculpture. The restrained palette allows the architecture to express itself while permitting each object in the home to make its own place. The home, while certainly modern, expresses both elegance and warmth in its material selections including canterra stone, chopped sandstone, copper, and stucco.
Project Details | Lot 245 Estancia, Scottsdale AZ
Architect: C.P. Drewett, Drewett Works, Scottsdale, AZ
Interiors: Luis Ortega, Luis Ortega Interiors, Hollywood, CA
Publications: luxe. interiors + design. November 2011.
Featured on the world wide web: luxe.daily
Photo by Grey Crawford.
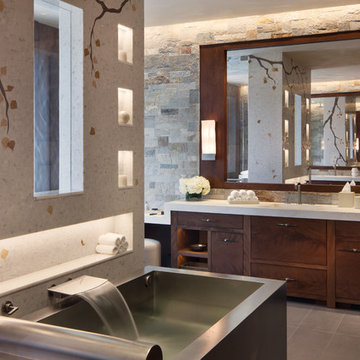
David O. Marlow
This is an example of an expansive contemporary master bathroom in Denver with flat-panel cabinets, dark wood cabinets, a freestanding tub, an open shower, a wall-mount toilet, multi-coloured tile, stone slab, multi-coloured walls, porcelain floors, an integrated sink, limestone benchtops, grey floor and a hinged shower door.
This is an example of an expansive contemporary master bathroom in Denver with flat-panel cabinets, dark wood cabinets, a freestanding tub, an open shower, a wall-mount toilet, multi-coloured tile, stone slab, multi-coloured walls, porcelain floors, an integrated sink, limestone benchtops, grey floor and a hinged shower door.
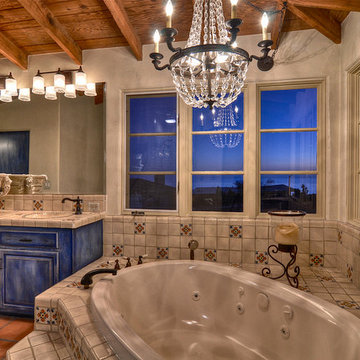
Inspiration for an expansive mediterranean master bathroom in Orange County with beaded inset cabinets, distressed cabinets, a corner tub, a corner shower, white tile, ceramic tile, white walls, ceramic floors, an integrated sink and tile benchtops.
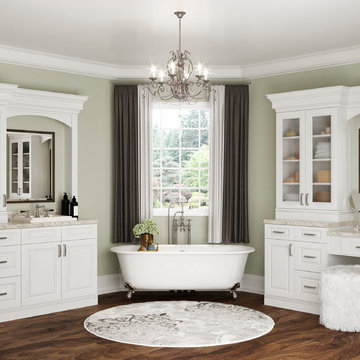
Tahoe White Bathroom Cabinets
Design ideas for an expansive modern master bathroom with raised-panel cabinets, white cabinets, a claw-foot tub, a double shower, a one-piece toilet, white tile, beige walls, laminate floors, an integrated sink, granite benchtops, brown floor, a hinged shower door and beige benchtops.
Design ideas for an expansive modern master bathroom with raised-panel cabinets, white cabinets, a claw-foot tub, a double shower, a one-piece toilet, white tile, beige walls, laminate floors, an integrated sink, granite benchtops, brown floor, a hinged shower door and beige benchtops.
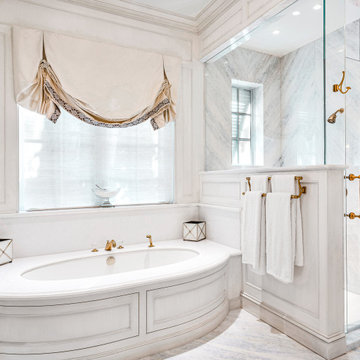
This is an example of an expansive transitional master wet room bathroom in Miami with furniture-like cabinets, grey cabinets, beige walls, ceramic floors, an integrated sink, marble benchtops, blue floor, a hinged shower door, white benchtops, a single vanity, a built-in vanity, a one-piece toilet and an undermount tub.
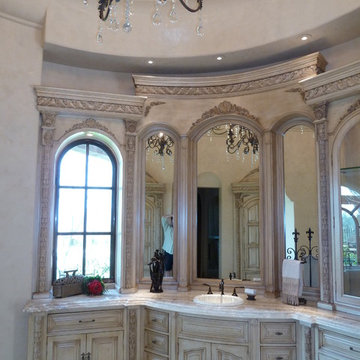
This bathroom was designed and built to the highest standards by Fratantoni Luxury Estates. Check out our Facebook Fan Page at www.Facebook.com/FratantoniLuxuryEstates
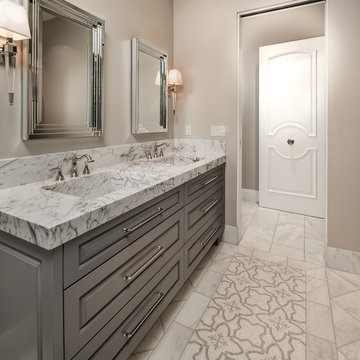
Guest bathroom marble sinks and mosaic floor tile.
Expansive mediterranean kids bathroom in Phoenix with furniture-like cabinets, grey cabinets, a corner tub, a double shower, a one-piece toilet, beige tile, marble, beige walls, porcelain floors, an integrated sink, marble benchtops, grey floor and a hinged shower door.
Expansive mediterranean kids bathroom in Phoenix with furniture-like cabinets, grey cabinets, a corner tub, a double shower, a one-piece toilet, beige tile, marble, beige walls, porcelain floors, an integrated sink, marble benchtops, grey floor and a hinged shower door.
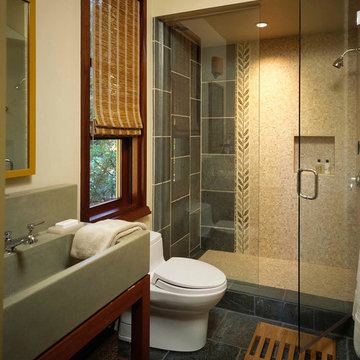
Expansive traditional master bathroom in San Francisco with an alcove shower, a one-piece toilet, multi-coloured tile, mosaic tile, yellow walls, slate floors, an integrated sink and concrete benchtops.
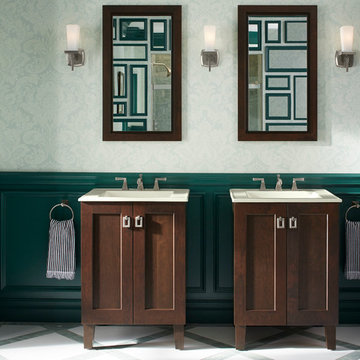
Bring Shaker style elegance to the bathroom with the Poplin vanity and coordinating features.
This is an example of an expansive traditional master bathroom in Milwaukee with an integrated sink, shaker cabinets, dark wood cabinets, solid surface benchtops, green walls and marble floors.
This is an example of an expansive traditional master bathroom in Milwaukee with an integrated sink, shaker cabinets, dark wood cabinets, solid surface benchtops, green walls and marble floors.

optimal entertaining.
Without a doubt, this is one of those projects that has a bit of everything! In addition to the sun-shelf and lumbar jets in the pool, guests can enjoy a full outdoor shower and locker room connected to the outdoor kitchen. Modeled after the homeowner's favorite vacation spot in Cabo, the cabana-styled covered structure and kitchen with custom tiling offer plenty of bar seating and space for barbecuing year-round. A custom-fabricated water feature offers a soft background noise. The sunken fire pit with a gorgeous view of the valley sits just below the pool. It is surrounded by boulders for plenty of seating options. One dual-purpose retaining wall is a basalt slab staircase leading to our client's garden. Custom-designed for both form and function, this area of raised beds is nestled under glistening lights for a warm welcome.
Each piece of this resort, crafted with precision, comes together to create a stunning outdoor paradise! From the paver patio pool deck to the custom fire pit, this landscape will be a restful retreat for our client for years to come!
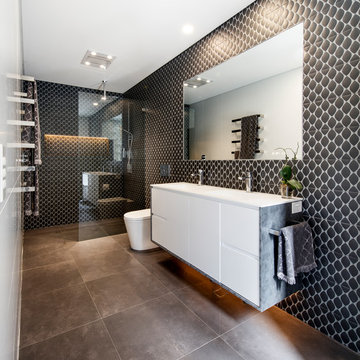
Expansive contemporary 3/4 bathroom in Sydney with flat-panel cabinets, white cabinets, a curbless shower, a one-piece toilet, black tile, an integrated sink, brown floor, an open shower, white benchtops, porcelain tile, brown walls, porcelain floors and solid surface benchtops.
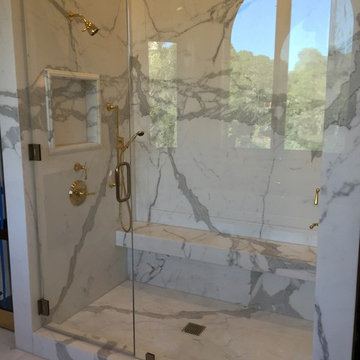
Design ideas for an expansive traditional master bathroom in San Francisco with furniture-like cabinets, dark wood cabinets, a freestanding tub, a corner shower, a one-piece toilet, white tile, porcelain tile, beige walls, marble floors, an integrated sink and marble benchtops.
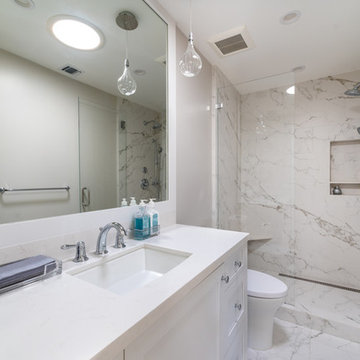
Joe and Denise purchased a large Tudor style home that never truly fit their needs. While interviewing contractors to replace the roof and stucco on their home, it prompted them to consider a complete remodel. With two young daughters and pets in the home, our clients were convinced they needed an open concept to entertain and enjoy family and friends together. The couple also desired a blend of traditional and contemporary styles with sophisticated finishes for the project.
JRP embarked on a new floor plan design for both stories of the home. The top floor would include a complete rearrangement of the master suite allowing for separate vanities, spacious master shower, soaking tub, and bigger walk-in closet. On the main floor, walls separating the kitchen and formal dining room would come down. Steel beams and new SQFT was added to open the spaces up to one another. Central to the open-concept layout is a breathtaking great room with an expansive 6-panel bi-folding door creating a seamless view to the gorgeous hills. It became an entirely new space with structural changes, additional living space, and all-new finishes, inside and out to embody our clients’ dream home.
PROJECT DETAILS:
• Style: Transitional
• Colors: Gray & White
• Countertops: Caesarstone Calacatta Nuvo
• Cabinets: DeWils Frameless Shaker, White
• Hardware/Plumbing Fixture Finish: Chrome
• Lighting Fixtures: unique and bold lighting fixtures throughout every room in the house (pendant lighting, chandeliers, sconces, etc)
• Flooring: White Oak (Titanium wash)
• Tile/Backsplash: Calacatta Marble
• Photographer: Andrew (Open House VC)
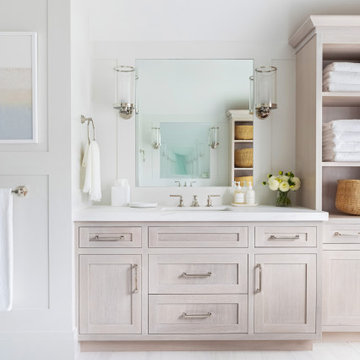
Architecture, Interior Design, Custom Furniture Design & Art Curation by Chango & Co.
Design ideas for an expansive traditional master bathroom in New York with recessed-panel cabinets, light wood cabinets, a claw-foot tub, an alcove shower, a one-piece toilet, white tile, white walls, an integrated sink, marble benchtops, white floor, a hinged shower door and white benchtops.
Design ideas for an expansive traditional master bathroom in New York with recessed-panel cabinets, light wood cabinets, a claw-foot tub, an alcove shower, a one-piece toilet, white tile, white walls, an integrated sink, marble benchtops, white floor, a hinged shower door and white benchtops.
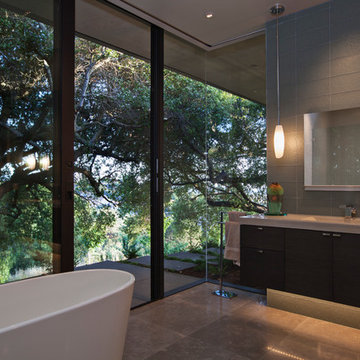
Interior Designer Jacques Saint Dizier
Landscape Architect Dustin Moore of Strata
while with Suzman Cole Design Associates
Frank Paul Perez, Red Lily Studios
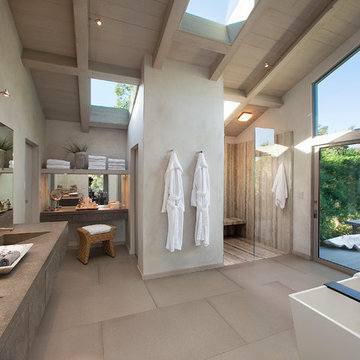
Master bathroom.
Expansive contemporary master bathroom in Santa Barbara with flat-panel cabinets, grey cabinets, a freestanding tub, an open shower, grey walls, an integrated sink, porcelain floors, engineered quartz benchtops and an open shower.
Expansive contemporary master bathroom in Santa Barbara with flat-panel cabinets, grey cabinets, a freestanding tub, an open shower, grey walls, an integrated sink, porcelain floors, engineered quartz benchtops and an open shower.
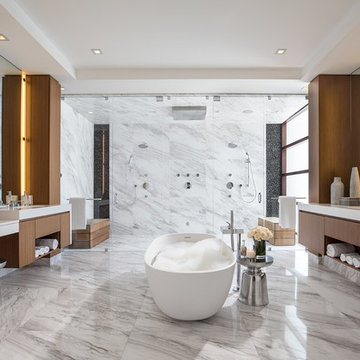
The layout of the master bathroom was created to be perfectly symmetrical which allowed us to incorporate his and hers areas within the same space. The bathtub crates a focal point seen from the hallway through custom designed louvered double door and the shower seen through the glass towards the back of the bathroom enhances the size of the space. Wet areas of the floor are finished in honed marble tiles and the entire floor was treated with any slip solution to ensure safety of the homeowners. The white marble background give the bathroom a light and feminine backdrop for the contrasting dark millwork adding energy to the space and giving it a complimentary masculine presence.
Storage is maximized by incorporating the two tall wood towers on either side of each vanity – it provides ample space needed in the bathroom and it is only 12” deep which allows you to find things easier that in traditional 24” deep cabinetry. Manmade quartz countertops are a functional and smart choice for white counters, especially on the make-up vanity. Vanities are cantilevered over the floor finished in natural white marble with soft organic pattern allow for full appreciation of the beauty of nature.
This home has a lot of inside/outside references, and even in this bathroom, the large window located inside the steam shower uses electrochromic glass (“smart” glass) which changes from clear to opaque at the push of a button. It is a simple, convenient, and totally functional solution in a bathroom.
The center of this bathroom is a freestanding tub identifying his and hers side and it is set in front of full height clear glass shower enclosure allowing the beauty of stone to continue uninterrupted onto the shower walls.
Photography: Craig Denis
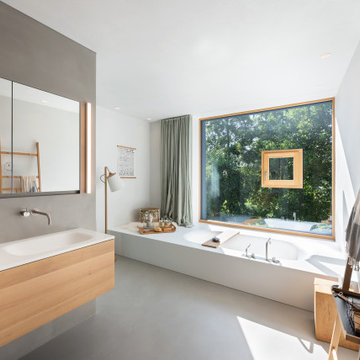
Inspiration for an expansive contemporary master bathroom in Munich with a drop-in tub, concrete floors, grey floor, white benchtops, light wood cabinets, gray tile, porcelain tile, white walls, an integrated sink, a double vanity, a floating vanity and flat-panel cabinets.
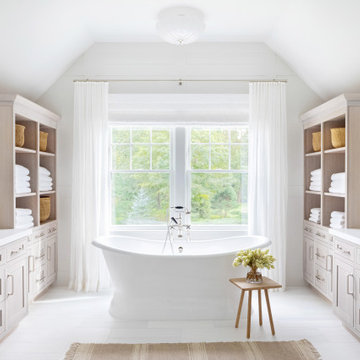
Architecture, Interior Design, Custom Furniture Design & Art Curation by Chango & Co.
This is an example of an expansive traditional master bathroom in New York with recessed-panel cabinets, light wood cabinets, a claw-foot tub, an alcove shower, a one-piece toilet, white tile, white walls, an integrated sink, marble benchtops, white floor, a hinged shower door and white benchtops.
This is an example of an expansive traditional master bathroom in New York with recessed-panel cabinets, light wood cabinets, a claw-foot tub, an alcove shower, a one-piece toilet, white tile, white walls, an integrated sink, marble benchtops, white floor, a hinged shower door and white benchtops.
Expansive Bathroom Design Ideas with an Integrated Sink
3