Expansive Bathroom Design Ideas with an Integrated Sink
Refine by:
Budget
Sort by:Popular Today
61 - 80 of 1,113 photos
Item 1 of 3
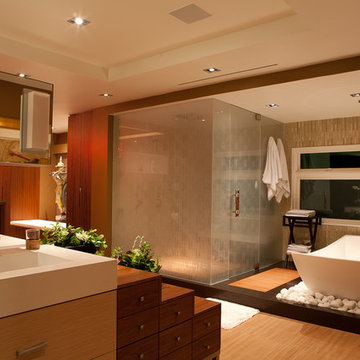
Inspiration for an expansive asian master bathroom in Los Angeles with flat-panel cabinets, light wood cabinets, a freestanding tub, a corner shower, brown tile, ceramic tile, brown walls, light hardwood floors, an integrated sink, solid surface benchtops and a hinged shower door.
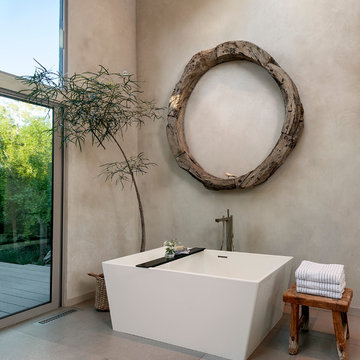
Bathroom.
Inspiration for an expansive contemporary master bathroom in Santa Barbara with flat-panel cabinets, grey cabinets, a freestanding tub, an open shower, grey walls, an integrated sink, porcelain floors and engineered quartz benchtops.
Inspiration for an expansive contemporary master bathroom in Santa Barbara with flat-panel cabinets, grey cabinets, a freestanding tub, an open shower, grey walls, an integrated sink, porcelain floors and engineered quartz benchtops.
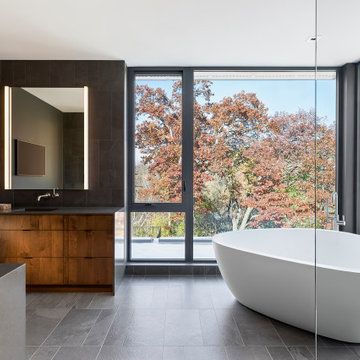
Contemporary Primary Bathroom featuring large freestanding corner tub, floor to ceiling windows, custom cabinetry, and frameless glass shower.
Photo of an expansive contemporary master bathroom in Minneapolis with flat-panel cabinets, brown cabinets, a freestanding tub, a curbless shower, a wall-mount toilet, black tile, porcelain tile, black walls, porcelain floors, an integrated sink, engineered quartz benchtops, grey floor, an open shower, black benchtops, an enclosed toilet, a double vanity and a built-in vanity.
Photo of an expansive contemporary master bathroom in Minneapolis with flat-panel cabinets, brown cabinets, a freestanding tub, a curbless shower, a wall-mount toilet, black tile, porcelain tile, black walls, porcelain floors, an integrated sink, engineered quartz benchtops, grey floor, an open shower, black benchtops, an enclosed toilet, a double vanity and a built-in vanity.
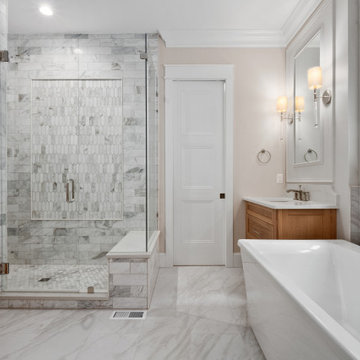
Inspiration for an expansive country master bathroom in St Louis with shaker cabinets, medium wood cabinets, a freestanding tub, a corner shower, a two-piece toilet, white tile, an integrated sink, quartzite benchtops, an open shower, white benchtops, a double vanity and a freestanding vanity.
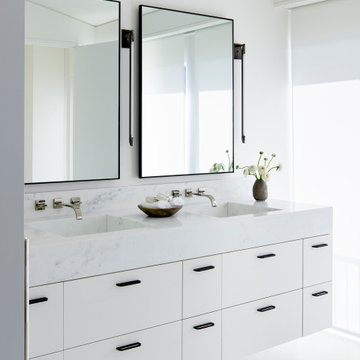
For this classic San Francisco William Wurster house, we complemented the iconic modernist architecture, urban landscape, and Bay views with contemporary silhouettes and a neutral color palette. We subtly incorporated the wife's love of all things equine and the husband's passion for sports into the interiors. The family enjoys entertaining, and the multi-level home features a gourmet kitchen, wine room, and ample areas for dining and relaxing. An elevator conveniently climbs to the top floor where a serene master suite awaits.
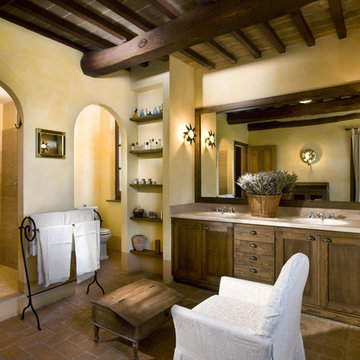
THE BOOK: MEDITERRANEAN ARCHITECTURE
http://www.houzz.com/photos/356911/Mediterranean-architecture---Fabrizia-Frezza-mediterranean-books-other-metros
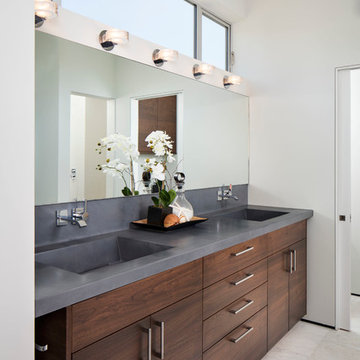
Design ideas for an expansive modern master bathroom in San Diego with an integrated sink, flat-panel cabinets, dark wood cabinets, white walls, an alcove shower, porcelain floors, concrete benchtops, beige floor, a hinged shower door and grey benchtops.
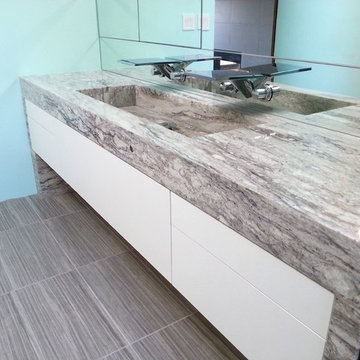
Thunder White granite vanity top. Mitered Waterfall apron with integrated support and sink.
This is an example of an expansive modern master bathroom in Boston with an integrated sink, flat-panel cabinets, white cabinets and granite benchtops.
This is an example of an expansive modern master bathroom in Boston with an integrated sink, flat-panel cabinets, white cabinets and granite benchtops.
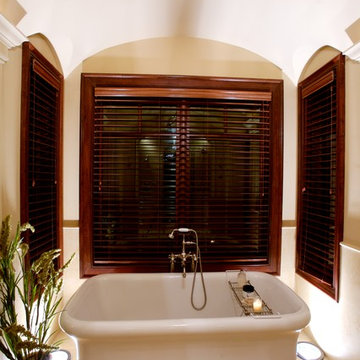
Designed by MossCreek, this beautiful timber frame home includes signature MossCreek style elements such as natural materials, expression of structure, elegant rustic design, and perfect use of space in relation to build site. Photo by Mark Smith
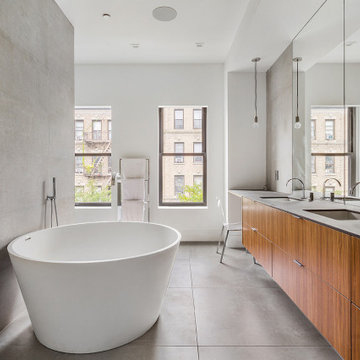
This brownstone, located in Harlem, consists of five stories which had been duplexed to create a two story rental unit and a 3 story home for the owners. The owner hired us to do a modern renovation of their home and rear garden. The garden was under utilized, barely visible from the interior and could only be accessed via a small steel stair at the rear of the second floor. We enlarged the owner’s home to include the rear third of the floor below which had walk out access to the garden. The additional square footage became a new family room connected to the living room and kitchen on the floor above via a double height space and a new sculptural stair. The rear facade was completely restructured to allow us to install a wall to wall two story window and door system within the new double height space creating a connection not only between the two floors but with the outside. The garden itself was terraced into two levels, the bottom level of which is directly accessed from the new family room space, the upper level accessed via a few stone clad steps. The upper level of the garden features a playful interplay of stone pavers with wood decking adjacent to a large seating area and a new planting bed. Wet bar cabinetry at the family room level is mirrored by an outside cabinetry/grill configuration as another way to visually tie inside to out. The second floor features the dining room, kitchen and living room in a large open space. Wall to wall builtins from the front to the rear transition from storage to dining display to kitchen; ending at an open shelf display with a fireplace feature in the base. The third floor serves as the children’s floor with two bedrooms and two ensuite baths. The fourth floor is a master suite with a large bedroom and a large bathroom bridged by a walnut clad hall that conceals a closet system and features a built in desk. The master bath consists of a tiled partition wall dividing the space to create a large walkthrough shower for two on one side and showcasing a free standing tub on the other. The house is full of custom modern details such as the recessed, lit handrail at the house’s main stair, floor to ceiling glass partitions separating the halls from the stairs and a whimsical builtin bench in the entry.
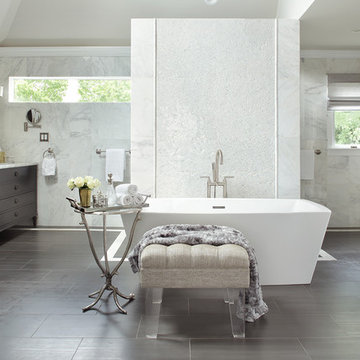
Photographer Peter Rymwid. Designer Jacqueline Currie-Taylor, Gravitate To. Front cover and featured in Design NJ Bathrooms Edition https://www.designnewjersey.com/features/a-calming-place/. Luxury Master Bathroom with His and Her Walk-in Closets
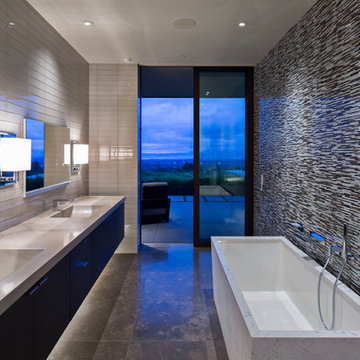
Jacques Saint Dizier Design
Frank Paul Perez, Red Lily Studios
This is an example of an expansive modern bathroom in San Francisco with flat-panel cabinets, dark wood cabinets, a freestanding tub, an alcove shower, a wall-mount toilet, black and white tile, glass tile, travertine floors, an integrated sink and concrete benchtops.
This is an example of an expansive modern bathroom in San Francisco with flat-panel cabinets, dark wood cabinets, a freestanding tub, an alcove shower, a wall-mount toilet, black and white tile, glass tile, travertine floors, an integrated sink and concrete benchtops.
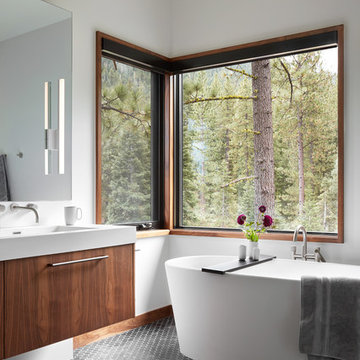
Photo: Lisa Petrole
This is an example of an expansive contemporary master bathroom in San Francisco with flat-panel cabinets, a freestanding tub, white walls, marble floors, an integrated sink, engineered quartz benchtops, black floor and medium wood cabinets.
This is an example of an expansive contemporary master bathroom in San Francisco with flat-panel cabinets, a freestanding tub, white walls, marble floors, an integrated sink, engineered quartz benchtops, black floor and medium wood cabinets.
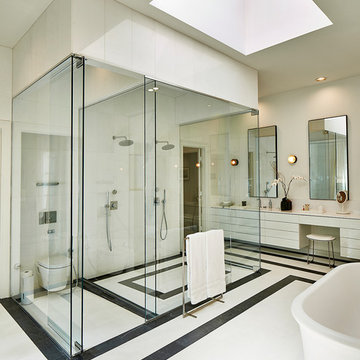
Design ideas for an expansive modern master bathroom in Dallas with flat-panel cabinets, white cabinets, a freestanding tub, a curbless shower, a wall-mount toilet, black and white tile, glass sheet wall, white walls, marble floors, an integrated sink, quartzite benchtops, white floor and a hinged shower door.
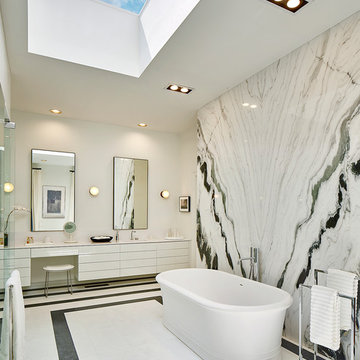
Expansive modern master bathroom in Dallas with flat-panel cabinets, white cabinets, a freestanding tub, a curbless shower, a wall-mount toilet, black and white tile, glass sheet wall, white walls, marble floors, an integrated sink, quartzite benchtops, white floor and a hinged shower door.
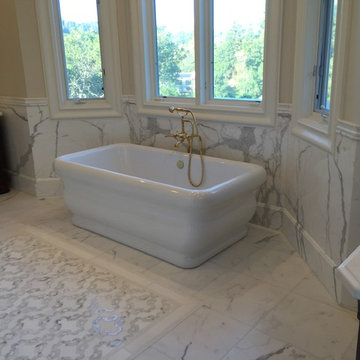
Inspiration for an expansive traditional master bathroom in San Francisco with furniture-like cabinets, dark wood cabinets, a freestanding tub, a corner shower, a one-piece toilet, white tile, porcelain tile, beige walls, marble floors, an integrated sink and marble benchtops.
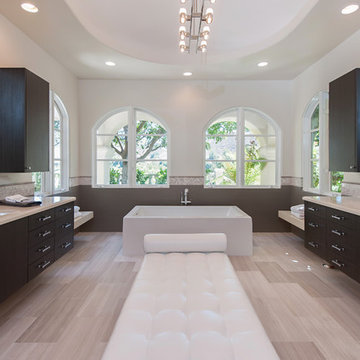
Expansive modern bathroom in Los Angeles with an integrated sink, recessed-panel cabinets, dark wood cabinets, marble benchtops, a freestanding tub, a one-piece toilet, multi-coloured tile, mosaic tile, multi-coloured walls and light hardwood floors.
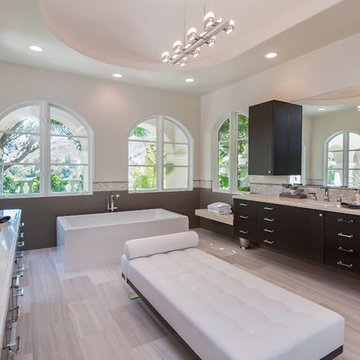
Jerri Kriegel
This is an example of an expansive modern master bathroom in Los Angeles with an integrated sink, raised-panel cabinets, dark wood cabinets, marble benchtops, a freestanding tub, a one-piece toilet, multi-coloured tile, mosaic tile, multi-coloured walls and light hardwood floors.
This is an example of an expansive modern master bathroom in Los Angeles with an integrated sink, raised-panel cabinets, dark wood cabinets, marble benchtops, a freestanding tub, a one-piece toilet, multi-coloured tile, mosaic tile, multi-coloured walls and light hardwood floors.
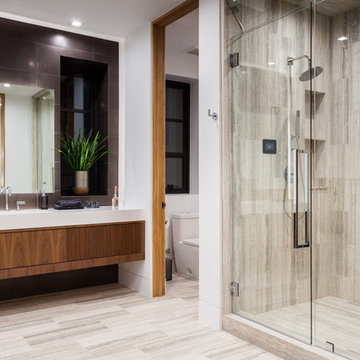
Expansive contemporary master bathroom in Orange County with flat-panel cabinets, medium wood cabinets, an alcove shower, a one-piece toilet, black tile, marble, multi-coloured walls, marble floors, an integrated sink, multi-coloured floor and white benchtops.
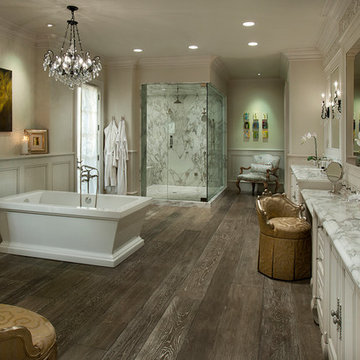
Every luxury home needs a master suite, and what a master suite without a luxurious master bath?! Fratantoni Luxury Estates design-builds the most elegant Master Bathrooms in Arizona!
For more inspiring photos and bathroom ideas follow us on Facebook, Pinterest, Twitter and Instagram!
Expansive Bathroom Design Ideas with an Integrated Sink
4