Expansive Bathroom Design Ideas with Medium Hardwood Floors
Refine by:
Budget
Sort by:Popular Today
81 - 100 of 514 photos
Item 1 of 3
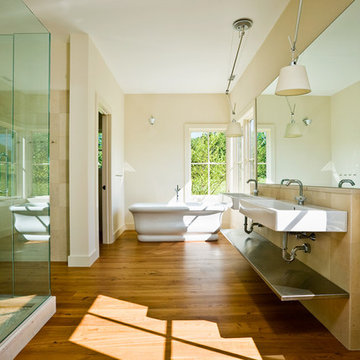
Peter Peirce
Inspiration for an expansive country master bathroom in Bridgeport with a wall-mount sink, open cabinets, a freestanding tub, a corner shower, beige tile, stone tile, beige walls, medium hardwood floors, a one-piece toilet, brown floor and a hinged shower door.
Inspiration for an expansive country master bathroom in Bridgeport with a wall-mount sink, open cabinets, a freestanding tub, a corner shower, beige tile, stone tile, beige walls, medium hardwood floors, a one-piece toilet, brown floor and a hinged shower door.
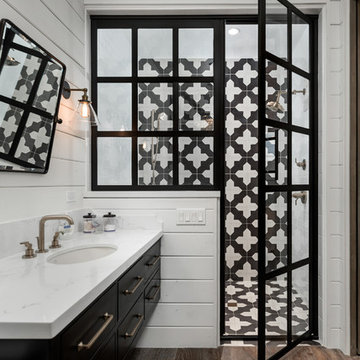
We love everything about this bathroom, especially the custom vanity, wood floor, wrought iron shower door and marble countertops.
Inspiration for an expansive country master bathroom in Phoenix with flat-panel cabinets, black cabinets, a freestanding tub, an alcove shower, a two-piece toilet, white tile, white walls, medium hardwood floors, a drop-in sink, marble benchtops, brown floor, a hinged shower door and white benchtops.
Inspiration for an expansive country master bathroom in Phoenix with flat-panel cabinets, black cabinets, a freestanding tub, an alcove shower, a two-piece toilet, white tile, white walls, medium hardwood floors, a drop-in sink, marble benchtops, brown floor, a hinged shower door and white benchtops.
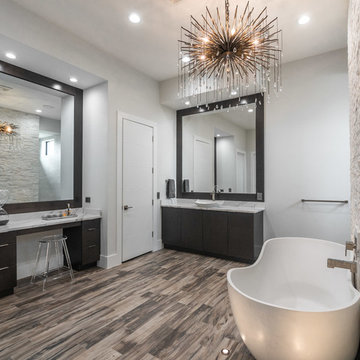
This is an example of an expansive contemporary master bathroom in Tampa with flat-panel cabinets, black cabinets, a japanese tub, beige tile, white tile, stone tile, white walls, medium hardwood floors, a vessel sink, quartzite benchtops, brown floor and white benchtops.
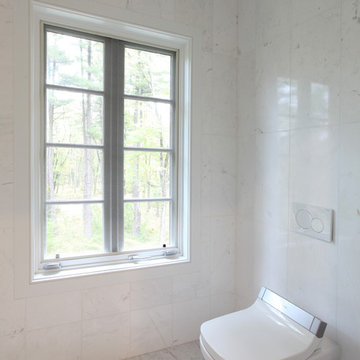
This compact wall mounted european potty with wall flush by Duravit suits the modern design. Tom Grimes Photography
Design ideas for an expansive contemporary master bathroom in Other with a wall-mount toilet, white tile, stone slab and medium hardwood floors.
Design ideas for an expansive contemporary master bathroom in Other with a wall-mount toilet, white tile, stone slab and medium hardwood floors.
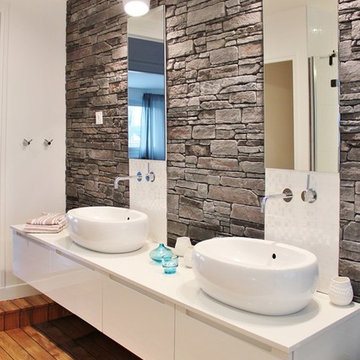
Agence Avous
Expansive contemporary bathroom in Paris with solid surface benchtops, gray tile, stone tile, white walls, medium hardwood floors and a vessel sink.
Expansive contemporary bathroom in Paris with solid surface benchtops, gray tile, stone tile, white walls, medium hardwood floors and a vessel sink.
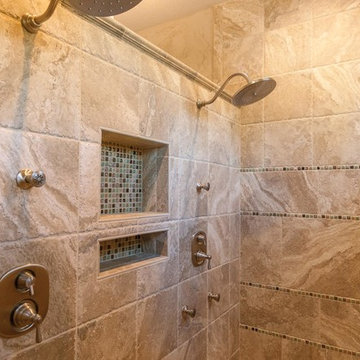
Inspiration for an expansive arts and crafts 3/4 bathroom in Seattle with medium wood cabinets, beige tile, grey walls, medium hardwood floors, a drop-in sink and tile benchtops.
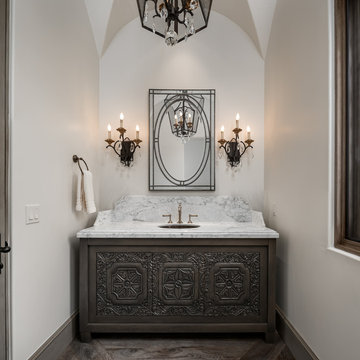
Inspiration for an expansive mediterranean master bathroom in Phoenix with marble benchtops, grey cabinets, white walls, medium hardwood floors, an undermount sink, grey floor and white benchtops.
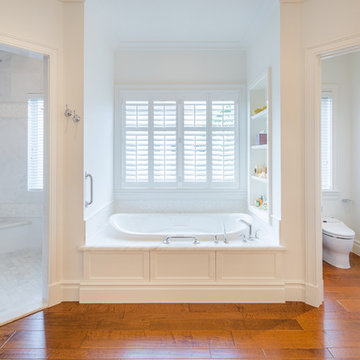
Kohler whirlpool tub set in the center of this expansive, custom master bathroom. Toto neorest in the toilet room, engineered wood floor, white marble in the shower and tub surrounds.
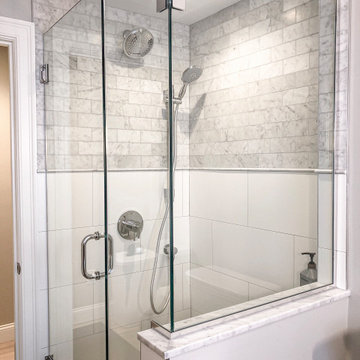
Full lower level remodel of an expansive ranch home in the suburbs of Boston. Incorporating in a laundry/mud room, full bathroom remodel, living area with fireplace and entertaining space, guest bedroom.
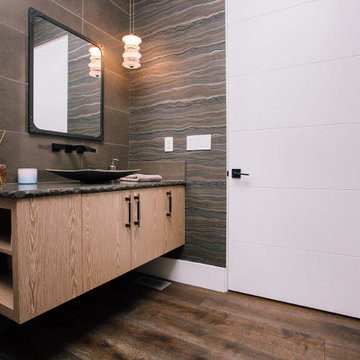
Modern White Oak Vanity
Design ideas for an expansive contemporary 3/4 bathroom in Portland with gray tile, grey walls, medium hardwood floors, an integrated sink, brown floor, grey benchtops, a single vanity and a floating vanity.
Design ideas for an expansive contemporary 3/4 bathroom in Portland with gray tile, grey walls, medium hardwood floors, an integrated sink, brown floor, grey benchtops, a single vanity and a floating vanity.
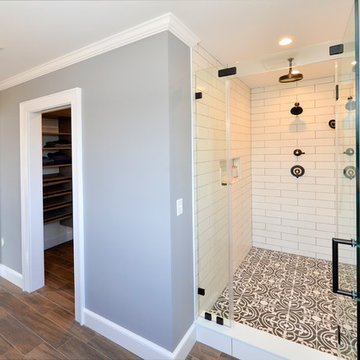
Photo of an expansive beach style master bathroom in New York with furniture-like cabinets, light wood cabinets, an alcove shower, a one-piece toilet, multi-coloured tile, ceramic tile, white walls, medium hardwood floors, an undermount sink, engineered quartz benchtops, brown floor, a hinged shower door and multi-coloured benchtops.
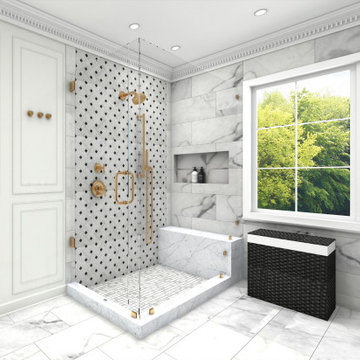
Photo of an expansive arts and crafts bathroom with yellow walls, medium hardwood floors and brown floor.
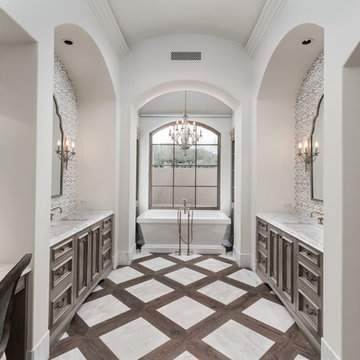
World Renowned Architecture Firm Fratantoni Design created this beautiful home! They design home plans for families all over the world in any size and style. They also have in-house Interior Designer Firm Fratantoni Interior Designers and world class Luxury Home Building Firm Fratantoni Luxury Estates! Hire one or all three companies to design and build and or remodel your home!
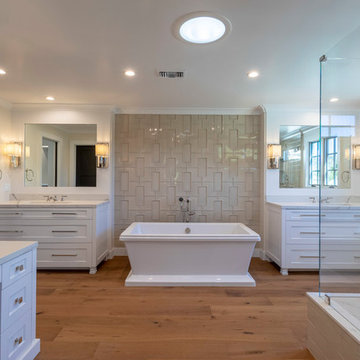
Our client's Tudor-style home felt outdated. She was anxious to be rid of the warm antiquated tones and to introduce new elements of interest while keeping resale value in mind. It was at a Boys & Girls Club luncheon that she met Justin and Lori through a four-time repeat client sitting at the same table. For her, reputation was a key factor in choosing a design-build firm. She needed someone she could trust to help design her vision. Together, JRP and our client solidified a plan for a sweeping home remodel that included a bright palette of neutrals and knocking down walls to create an open-concept first floor.
Now updated and expanded, the home has great circulation space for entertaining. The grand entryway, once partitioned by a wall, now bespeaks the spaciousness of the home. An eye catching chandelier floats above the spacious entryway. High ceilings and pale neutral colors make the home luminous. Medium oak hardwood floors throughout add a gentle warmth to the crisp palette. Originally U-shaped and closed, the kitchen is now as beautiful as it is functional. A grand island with luxurious Calacatta quartz spilling across the counter and twin candelabra pendants above the kitchen island bring the room to life. Frameless, two-tone cabinets set against ceramic rhomboid tiles convey effortless style. Just off the second-floor master bedroom is an elevated nook with soaring ceilings and a sunlit rotunda glowing in natural light. The redesigned master bath features a free-standing soaking tub offset by a striking statement wall. Marble-inspired quartz in the shower creates a sense of breezy movement and soften the space. Removing several walls, modern finishes, and the open concept creates a relaxing and timeless vibe. Each part of the house feels light as air. After a breathtaking renovation, this home reflects transitional design at its best.
PROJECT DETAILS:
•Style: Transitional
•Countertops: Vadara Quartz, Calacatta Blanco
•Cabinets: (Dewils) Frameless Recessed Panel Cabinets, Maple - Painted White / Kitchen Island: Stained Cacao
•Hardware/Plumbing Fixture Finish: Polished Nickel, Chrome
•Lighting Fixtures: Chandelier, Candelabra (in kitchen), Sconces
•Flooring:
oMedium Oak Hardwood Flooring with Oil Finish
oBath #1, Floors / Master WC: 12x24 “marble inspired” Porcelain Tiles (color: Venato Gold Matte)
oBath #2 & #3 Floors: Ceramic/Porcelain Woodgrain Tile
•Tile/Backsplash: Ceramic Rhomboid Tiles – Finish: Crackle
•Paint Colors: White/Light Grey neutrals
•Other Details: (1) Freestanding Soaking Tub (2) Elevated Nook off Master Bedroom
Photographer: J.R. Maddox
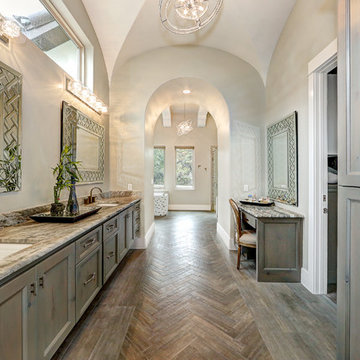
onyx back lit top
Inspiration for an expansive traditional master bathroom in Austin with recessed-panel cabinets, grey cabinets, a drop-in tub, a two-piece toilet, beige walls, medium hardwood floors, an undermount sink, granite benchtops and brown floor.
Inspiration for an expansive traditional master bathroom in Austin with recessed-panel cabinets, grey cabinets, a drop-in tub, a two-piece toilet, beige walls, medium hardwood floors, an undermount sink, granite benchtops and brown floor.
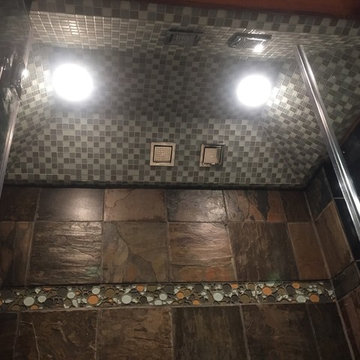
Inspiration for an expansive country master bathroom in Philadelphia with blue walls, brown floor, louvered cabinets, white cabinets, a freestanding tub, a double shower, medium hardwood floors and an undermount sink.
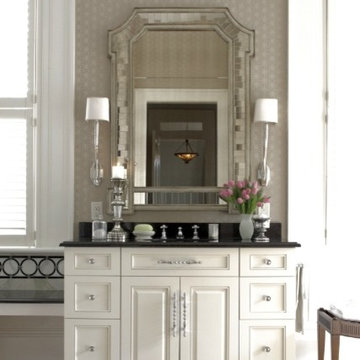
Photo of an expansive traditional master bathroom in Charleston with an undermount sink, raised-panel cabinets, white cabinets, a drop-in tub, white tile, stone tile, grey walls and medium hardwood floors.
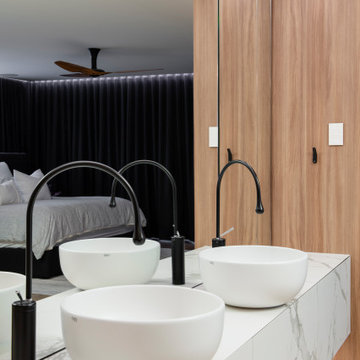
Photo of an expansive contemporary master bathroom in Sydney with white cabinets, medium hardwood floors, marble benchtops, a double vanity and a floating vanity.
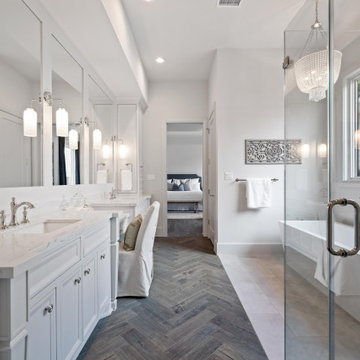
Inspiration for an expansive traditional master bathroom in Houston with recessed-panel cabinets, white cabinets, a freestanding tub, white walls, medium hardwood floors, an undermount sink, engineered quartz benchtops, grey floor, white benchtops, a double vanity and a built-in vanity.
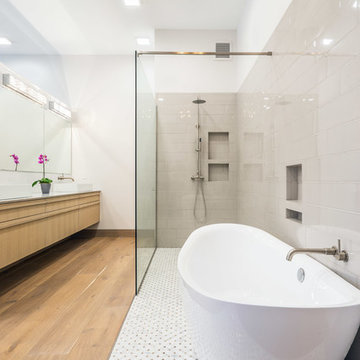
Penthouse PH500. The Barwil Builidng at 307 Tchoupitoulas Street, New Orleans, LA. Photography: Justin Cordova. Master suite features soaking tub, curbless shower with glass tiled wall and rainfall shower head, custom oak double vanity and water closet. Adjacent walk through closet features a private laundry area.
Expansive Bathroom Design Ideas with Medium Hardwood Floors
5