Expansive Bathroom Design Ideas with Medium Wood Cabinets
Refine by:
Budget
Sort by:Popular Today
121 - 140 of 2,258 photos
Item 1 of 3
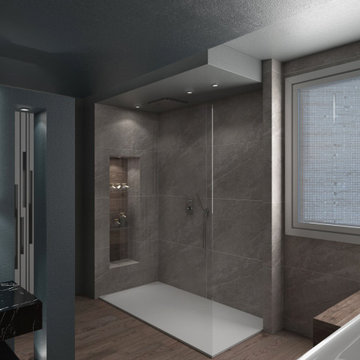
La doccia è formata da un semplice piatto in resina bianca e una vetrata fissa. La particolarità viene data dalla nicchia porta oggetti con stacco di materiali e dal soffione incassato a soffitto.
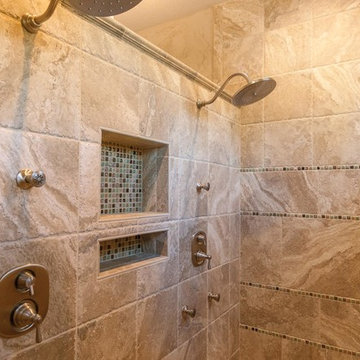
Inspiration for an expansive arts and crafts 3/4 bathroom in Seattle with medium wood cabinets, beige tile, grey walls, medium hardwood floors, a drop-in sink and tile benchtops.
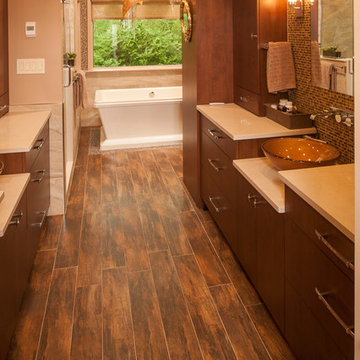
Custom bathroom cabinets with alcove space.
Inspiration for an expansive asian master bathroom in New York with flat-panel cabinets, medium wood cabinets, a freestanding tub, an alcove shower, a two-piece toilet, brown tile, porcelain tile, brown walls, porcelain floors, a vessel sink, engineered quartz benchtops, brown floor and a hinged shower door.
Inspiration for an expansive asian master bathroom in New York with flat-panel cabinets, medium wood cabinets, a freestanding tub, an alcove shower, a two-piece toilet, brown tile, porcelain tile, brown walls, porcelain floors, a vessel sink, engineered quartz benchtops, brown floor and a hinged shower door.
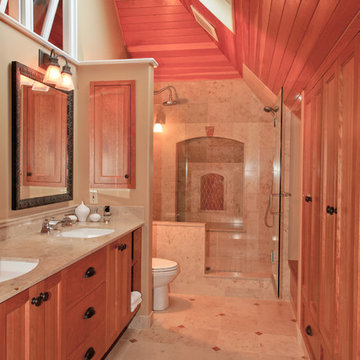
View of master bath shows built-in storage below eaves. Venting skylight and high windows bring borrowed light into stairwell and dressing area. Shower is on far wall, and includes a limestone niche with bench. David Whelan photo
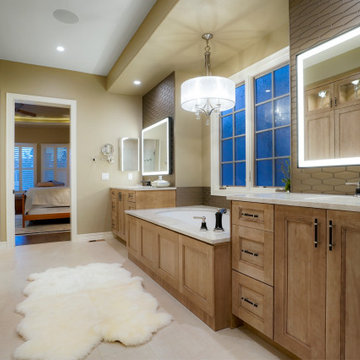
This master bath renovation features custom vanities, tub surround, and integrated linen closet in frameless cherry wood cabinets with rustic Cappuccino finish.
Design by Caitrin McIlvain, in partnership with Stoneridge Homes Inc.
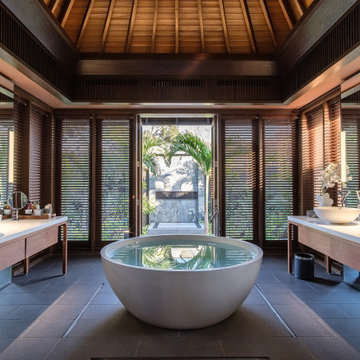
Set in the rural hinterland outside Pune, India, 42 Wagholi is an impeccably crafted weekend house that blurs architecture, interiors and landscape. Large and generous bathrooms open into private courtyards and feature nature-inspired materials like our apaiserMARBLE® pieces in a custom cream finish.
Designed by Dar & Wagh
Photo credits: Suleiman Merchant and Deepak Kaw
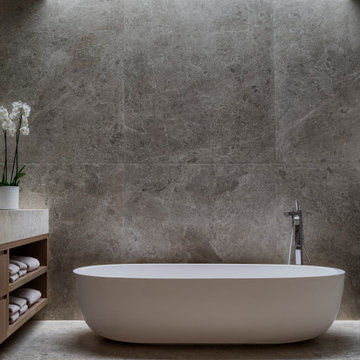
The sculptural master bath with a skylight above.
Inspiration for an expansive contemporary master wet room bathroom in London with flat-panel cabinets, medium wood cabinets, a freestanding tub, a wall-mount toilet, gray tile, marble, grey walls, marble floors, a drop-in sink, marble benchtops, grey floor, a sliding shower screen, grey benchtops, a double vanity, a built-in vanity and coffered.
Inspiration for an expansive contemporary master wet room bathroom in London with flat-panel cabinets, medium wood cabinets, a freestanding tub, a wall-mount toilet, gray tile, marble, grey walls, marble floors, a drop-in sink, marble benchtops, grey floor, a sliding shower screen, grey benchtops, a double vanity, a built-in vanity and coffered.
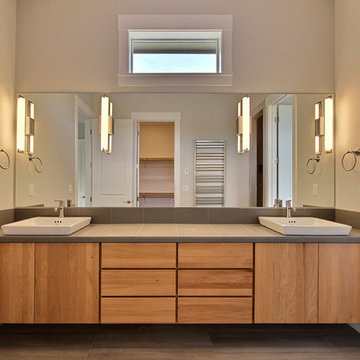
Paint by Sherwin Williams
Body Color : Coming Soon!
Trim Color : Coming Soon!
Entry Door Color by Northwood Cabinets
Door Stain : Coming Soon!
Flooring & Tile by Macadam Floor and Design
Master Bath Floor Tile by Surface Art Inc.
Tile Product : Horizon in Silver
Master Shower Wall Tile by Emser Tile
Master Shower Wall/Floor Product : Cassero in White
Master Bath Tile Countertops by Surface Art Inc.
Master Countertop Product : A La Mode in Buff
Foyer Tile by Emser Tile
Tile Product : Motion in Advance
Great Room Hardwood by Wanke Cascade
Hardwood Product : Terra Living Natural Durango
Kitchen Backsplash Tile by Florida Tile
Backsplash Tile Product : Streamline in Arctic
Slab Countertops by Cosmos Granite & Marble
Quartz, Granite & Marble provided by Wall to Wall Countertops
Countertop Product : True North Quartz in Blizzard
Great Room Fireplace by Heat & Glo
Fireplace Product : Primo 48”
Fireplace Surround by Emser Tile
Surround Product : Motion in Advance
Plumbing Fixtures by Kohler
Sink Fixtures by Decolav
Custom Storage by Northwood Cabinets
Handlesets and Door Hardware by Kwikset
Lighting by Globe/Destination Lighting
Windows by Milgard Window + Door
Window Product : Style Line Series
Supplied by TroyCo
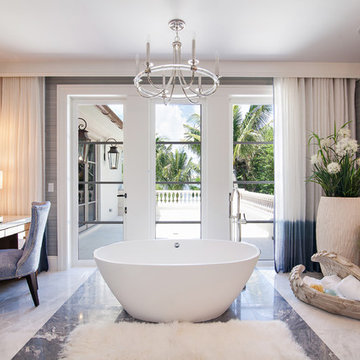
Dean Matthews
Inspiration for an expansive transitional master bathroom in Miami with medium wood cabinets, a freestanding tub, a curbless shower, gray tile, stone slab, grey walls, marble floors and marble benchtops.
Inspiration for an expansive transitional master bathroom in Miami with medium wood cabinets, a freestanding tub, a curbless shower, gray tile, stone slab, grey walls, marble floors and marble benchtops.
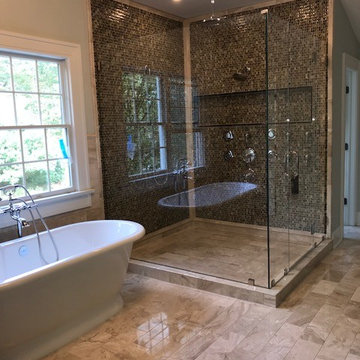
Expansive contemporary wet room bathroom in Philadelphia with medium wood cabinets, a claw-foot tub, multi-coloured tile, mosaic tile, multi-coloured walls, marble floors, with a sauna, marble benchtops and a hinged shower door.
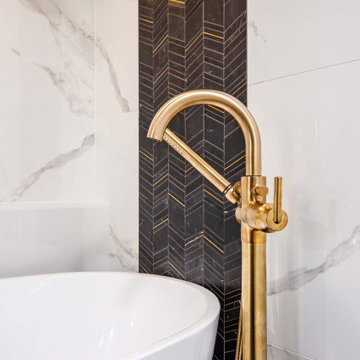
Flooring: SOHO: - Elementary Mica - Color: Matte
Shower Walls: Elysium - Color: Calacatta Dorado Polished
Shower Wall Niche Accent: - Bedrosians - Ferrara Honed Chevron Marble Mosaic Tile in Nero
Shower Floor: Elysium - Color: Calacatta Dorado 3”x3” Hex Mosaic
Cabinet: Homecrest - Door Style: Chalet - Color: Maple Fallow
Hardware: - Top Knobs - Davenport - Honey Bronze
Countertop: Quartz - Calafata Oro
Glass Enclosure: Frameless 3/8” Clear Tempered Glass
Designer: Noelle Garrison
Installation: J&J Carpet One Floor and Home
Photography: Trish Figari, LLC
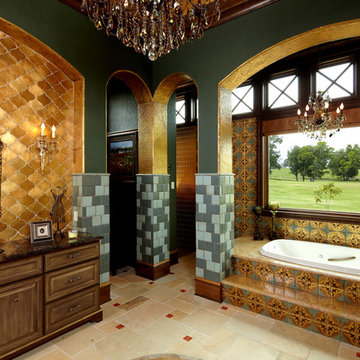
Her bath continues with the venetian plaster texture found in the master bedroom, and is accentuated by hand painted and gold leafed Mexican tile.
Inspiration for an expansive mediterranean master bathroom in New Orleans with an undermount sink, raised-panel cabinets, medium wood cabinets, granite benchtops, a drop-in tub, a curbless shower, a two-piece toilet, beige tile, stone tile, green walls and travertine floors.
Inspiration for an expansive mediterranean master bathroom in New Orleans with an undermount sink, raised-panel cabinets, medium wood cabinets, granite benchtops, a drop-in tub, a curbless shower, a two-piece toilet, beige tile, stone tile, green walls and travertine floors.
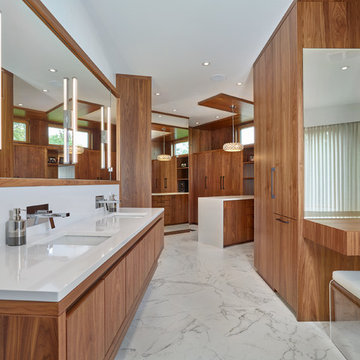
Merle Prosofsky
Inspiration for an expansive modern bathroom in Edmonton with flat-panel cabinets, medium wood cabinets and ceramic floors.
Inspiration for an expansive modern bathroom in Edmonton with flat-panel cabinets, medium wood cabinets and ceramic floors.
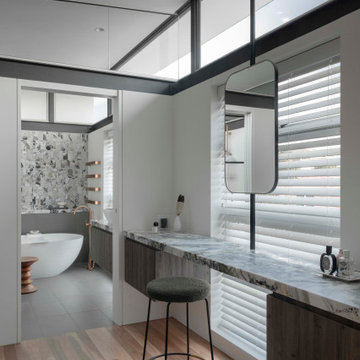
Expansive contemporary master bathroom in Sydney with flat-panel cabinets, medium wood cabinets, a freestanding tub, an open shower, green tile, marble, ceramic floors, a vessel sink, marble benchtops, grey floor, an open shower, green benchtops, a double vanity, a floating vanity and exposed beam.
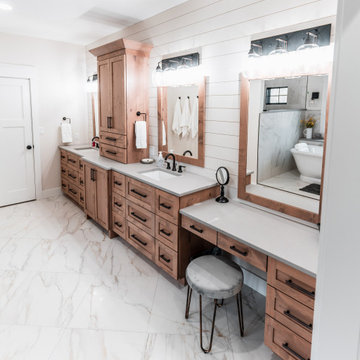
Expansive country master bathroom in Other with shaker cabinets, medium wood cabinets, a freestanding tub, an open shower, white walls, cement tiles, an undermount sink, engineered quartz benchtops, multi-coloured floor, an open shower, grey benchtops, an enclosed toilet, a double vanity and a built-in vanity.
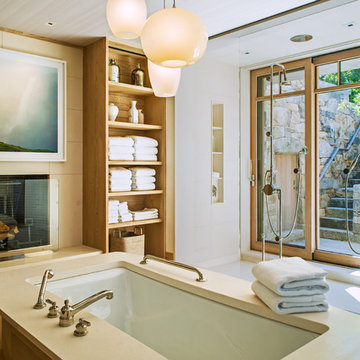
View outward from bathroom opening onto patio
Expansive beach style wet room bathroom in Boston with open cabinets, medium wood cabinets, a freestanding tub, beige tile, an open shower and beige walls.
Expansive beach style wet room bathroom in Boston with open cabinets, medium wood cabinets, a freestanding tub, beige tile, an open shower and beige walls.
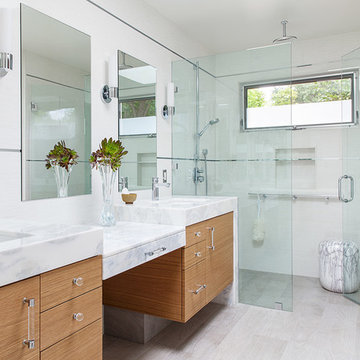
Contractor: Jason Skinner of Bay Area Custom Homes.
Photographer: Michele Lee Willson
Inspiration for an expansive modern master bathroom in San Francisco with flat-panel cabinets, medium wood cabinets, a curbless shower, a one-piece toilet, gray tile, porcelain tile, white walls, porcelain floors and an undermount sink.
Inspiration for an expansive modern master bathroom in San Francisco with flat-panel cabinets, medium wood cabinets, a curbless shower, a one-piece toilet, gray tile, porcelain tile, white walls, porcelain floors and an undermount sink.
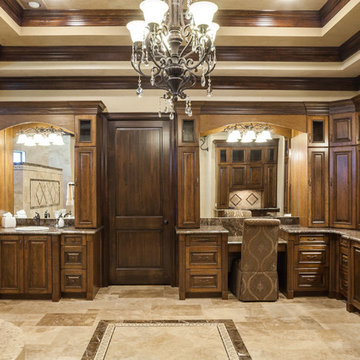
B-Rad Photography
Inspiration for an expansive traditional master bathroom in Houston with a drop-in sink, raised-panel cabinets, medium wood cabinets, marble benchtops, a drop-in tub, an open shower, a two-piece toilet, beige tile, stone tile, beige walls and travertine floors.
Inspiration for an expansive traditional master bathroom in Houston with a drop-in sink, raised-panel cabinets, medium wood cabinets, marble benchtops, a drop-in tub, an open shower, a two-piece toilet, beige tile, stone tile, beige walls and travertine floors.
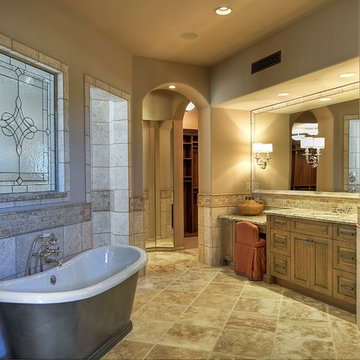
Semi-custom home built by Cullum Homes in the luxurious guard-gated Paradise Reserve community.
The Village at Paradise Reserve offers an unprecedented lifestyle for those who appreciate the beauty of nature blended perfectly with extraordinary luxury and an intimate community.
The Village combines a true mountain preserve lifestyle with a rich streetscape, authentic detailing and breathtaking views and walkways. Gated for privacy and security, it is truly a special place to live.

The phrase "luxury master suite" brings this room to mind. With a double shower, double hinged glass door and free standing tub, this water room is the hallmark of simple luxury. It also features a hidden niche, a hemlock ceiling and brushed nickel fixtures paired with a majestic view.
Photo by Azevedo Photo
Expansive Bathroom Design Ideas with Medium Wood Cabinets
7