Expansive Bathroom Design Ideas with Medium Wood Cabinets
Sort by:Popular Today
141 - 160 of 2,258 photos
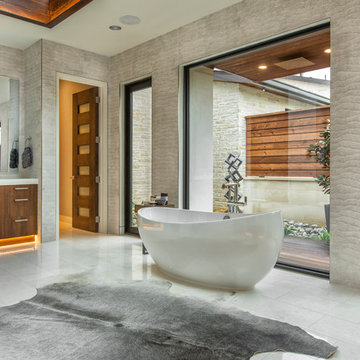
The focal points in this Master Bathroom are the generous skylight, plus a view to the private garden and outdoor shower.
Room size: 13' x 19'
Ceiling height: Vault from 11'6" to 14'8"
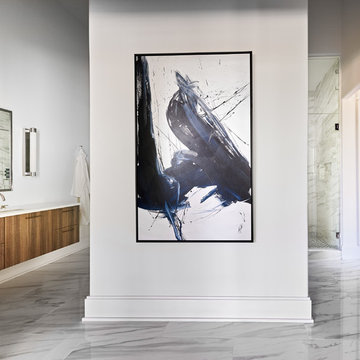
Design ideas for an expansive contemporary master bathroom in Charlotte with flat-panel cabinets, medium wood cabinets, a freestanding tub, an alcove shower, gray tile, white walls, marble floors, an undermount sink, engineered quartz benchtops, grey floor, a hinged shower door and white benchtops.
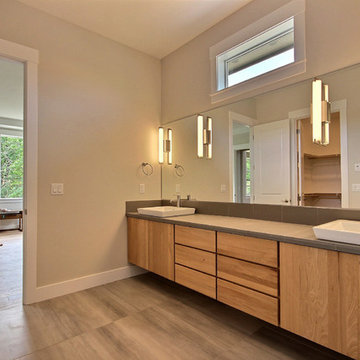
Paint by Sherwin Williams
Body Color : Coming Soon!
Trim Color : Coming Soon!
Entry Door Color by Northwood Cabinets
Door Stain : Coming Soon!
Flooring & Tile by Macadam Floor and Design
Master Bath Floor Tile by Surface Art Inc.
Tile Product : Horizon in Silver
Master Shower Wall Tile by Emser Tile
Master Shower Wall/Floor Product : Cassero in White
Master Bath Tile Countertops by Surface Art Inc.
Master Countertop Product : A La Mode in Buff
Foyer Tile by Emser Tile
Tile Product : Motion in Advance
Great Room Hardwood by Wanke Cascade
Hardwood Product : Terra Living Natural Durango
Kitchen Backsplash Tile by Florida Tile
Backsplash Tile Product : Streamline in Arctic
Slab Countertops by Cosmos Granite & Marble
Quartz, Granite & Marble provided by Wall to Wall Countertops
Countertop Product : True North Quartz in Blizzard
Great Room Fireplace by Heat & Glo
Fireplace Product : Primo 48”
Fireplace Surround by Emser Tile
Surround Product : Motion in Advance
Plumbing Fixtures by Kohler
Sink Fixtures by Decolav
Custom Storage by Northwood Cabinets
Handlesets and Door Hardware by Kwikset
Lighting by Globe/Destination Lighting
Windows by Milgard Window + Door
Window Product : Style Line Series
Supplied by TroyCo
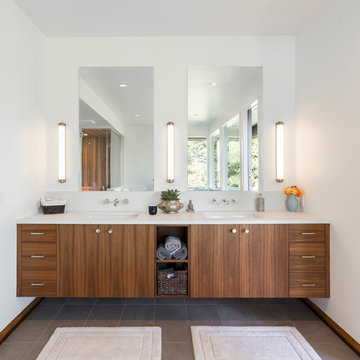
Design ideas for an expansive midcentury master bathroom in Portland with flat-panel cabinets, a freestanding tub, a double shower, white walls, porcelain floors, an undermount sink, engineered quartz benchtops, grey floor, a hinged shower door and medium wood cabinets.
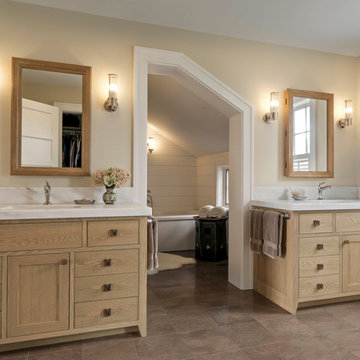
Photography by Susan Teare • www.susanteare.com
Architect: Haynes & Garthwaite
Redmond Interior Design
Inspiration for an expansive master wet room bathroom in Burlington with flat-panel cabinets, medium wood cabinets, a freestanding tub, beige walls, ceramic floors, an undermount sink, marble benchtops, brown floor and a hinged shower door.
Inspiration for an expansive master wet room bathroom in Burlington with flat-panel cabinets, medium wood cabinets, a freestanding tub, beige walls, ceramic floors, an undermount sink, marble benchtops, brown floor and a hinged shower door.
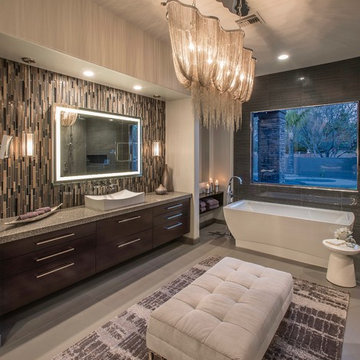
Sandler Photography
This is an example of an expansive contemporary master bathroom in Phoenix with flat-panel cabinets, medium wood cabinets, a freestanding tub, gray tile, porcelain tile, grey walls, porcelain floors, a vessel sink, engineered quartz benchtops, grey floor and an open shower.
This is an example of an expansive contemporary master bathroom in Phoenix with flat-panel cabinets, medium wood cabinets, a freestanding tub, gray tile, porcelain tile, grey walls, porcelain floors, a vessel sink, engineered quartz benchtops, grey floor and an open shower.
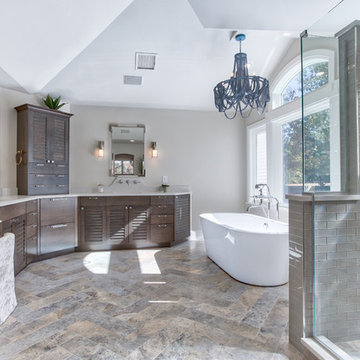
This large bathroom was designed to offer an open, airy feel, with ample storage and space to move, all the while adhering to the homeowner's unique coastal taste. The sprawling louvered cabinetry keeps both his and hers vanities accessible regardless of someone using either. The tall, above-counter linen storage breaks up the large wall space and provides additional storage with full size pull outs.
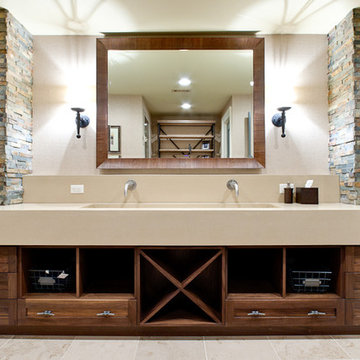
Boys' pool bath
photographer - www.venvisio.com
Photo of an expansive traditional kids bathroom in Atlanta with a trough sink, open cabinets, medium wood cabinets, concrete benchtops, a corner shower, a one-piece toilet, beige tile, brown walls and travertine floors.
Photo of an expansive traditional kids bathroom in Atlanta with a trough sink, open cabinets, medium wood cabinets, concrete benchtops, a corner shower, a one-piece toilet, beige tile, brown walls and travertine floors.
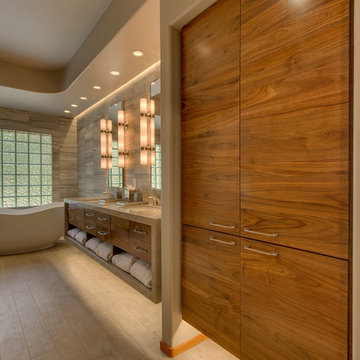
The modern style of this bath is present with smooth lines and contemporary fixtures
This is an example of an expansive contemporary 3/4 bathroom in Sacramento with an undermount sink, flat-panel cabinets, medium wood cabinets, limestone benchtops, a freestanding tub, gray tile, ceramic tile, grey walls and ceramic floors.
This is an example of an expansive contemporary 3/4 bathroom in Sacramento with an undermount sink, flat-panel cabinets, medium wood cabinets, limestone benchtops, a freestanding tub, gray tile, ceramic tile, grey walls and ceramic floors.
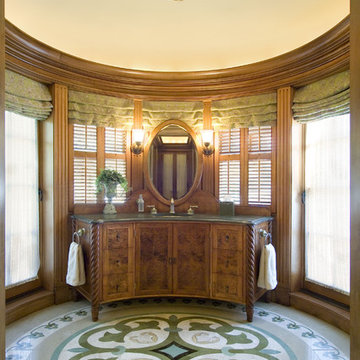
Inspiration for an expansive traditional master bathroom in Boston with furniture-like cabinets, medium wood cabinets, brown walls, marble floors, an undermount sink and multi-coloured floor.
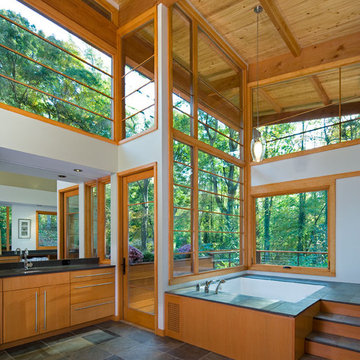
Master Bath
Photo Credit: Rion Rizzo/Creative Sources Photography
Design ideas for an expansive contemporary master bathroom in Atlanta with flat-panel cabinets, medium wood cabinets, an undermount tub, white walls, slate floors, an undermount sink and granite benchtops.
Design ideas for an expansive contemporary master bathroom in Atlanta with flat-panel cabinets, medium wood cabinets, an undermount tub, white walls, slate floors, an undermount sink and granite benchtops.
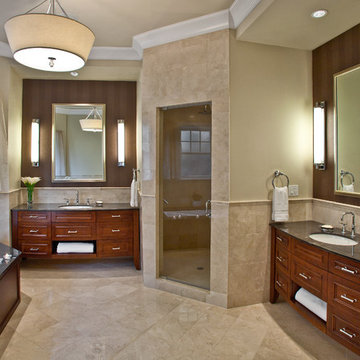
Photo of an expansive traditional master bathroom in Chicago with a corner shower, an undermount sink, recessed-panel cabinets, medium wood cabinets, limestone benchtops, an undermount tub, a two-piece toilet, beige tile, stone tile, beige walls and marble floors.
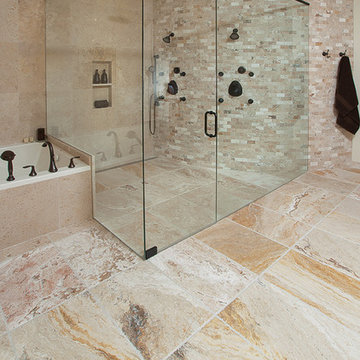
Shower designed in front of curved wall (staircase behind)
A mud tile bed throughout the entire room helped achieve the zero entry to the shower. Using a linear drain allowed the same floor tile throughout.
Curved wall looks architectural and resembles typical exterior pattern of brick. Smooth travertine was used for ease of cleaning.
Large, yet understated tile covers entire tub/shower wall, creating a simple, functional backdrop .
Multiple shower functions were included – rain head, body sprays, hand held shower – giving the ability to customize each shower experience.
©2013 Designs by BSB. Photography by Jan Stittleburg - JS PhotoFX
©2013 Designs by BSB. Photography by Jan Stittleburg - JS PhotoFX
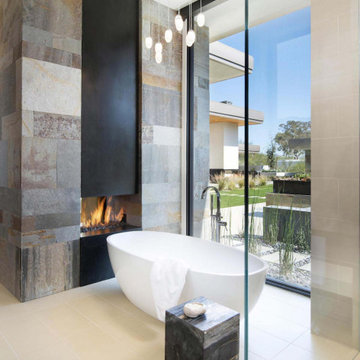
With adjacent neighbors within a fairly dense section of Paradise Valley, Arizona, C.P. Drewett sought to provide a tranquil retreat for a new-to-the-Valley surgeon and his family who were seeking the modernism they loved though had never lived in. With a goal of consuming all possible site lines and views while maintaining autonomy, a portion of the house — including the entry, office, and master bedroom wing — is subterranean. This subterranean nature of the home provides interior grandeur for guests but offers a welcoming and humble approach, fully satisfying the clients requests.
While the lot has an east-west orientation, the home was designed to capture mainly north and south light which is more desirable and soothing. The architecture’s interior loftiness is created with overlapping, undulating planes of plaster, glass, and steel. The woven nature of horizontal planes throughout the living spaces provides an uplifting sense, inviting a symphony of light to enter the space. The more voluminous public spaces are comprised of stone-clad massing elements which convert into a desert pavilion embracing the outdoor spaces. Every room opens to exterior spaces providing a dramatic embrace of home to natural environment.
Grand Award winner for Best Interior Design of a Custom Home
The material palette began with a rich, tonal, large-format Quartzite stone cladding. The stone’s tones gaveforth the rest of the material palette including a champagne-colored metal fascia, a tonal stucco system, and ceilings clad with hemlock, a tight-grained but softer wood that was tonally perfect with the rest of the materials. The interior case goods and wood-wrapped openings further contribute to the tonal harmony of architecture and materials.
Grand Award Winner for Best Indoor Outdoor Lifestyle for a Home This award-winning project was recognized at the 2020 Gold Nugget Awards with two Grand Awards, one for Best Indoor/Outdoor Lifestyle for a Home, and another for Best Interior Design of a One of a Kind or Custom Home.
At the 2020 Design Excellence Awards and Gala presented by ASID AZ North, Ownby Design received five awards for Tonal Harmony. The project was recognized for 1st place – Bathroom; 3rd place – Furniture; 1st place – Kitchen; 1st place – Outdoor Living; and 2nd place – Residence over 6,000 square ft. Congratulations to Claire Ownby, Kalysha Manzo, and the entire Ownby Design team.
Tonal Harmony was also featured on the cover of the July/August 2020 issue of Luxe Interiors + Design and received a 14-page editorial feature entitled “A Place in the Sun” within the magazine.
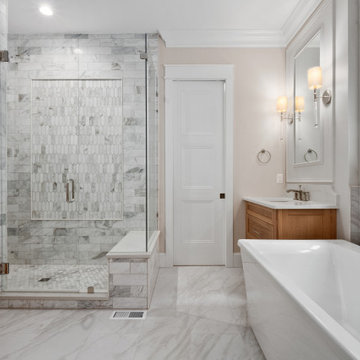
Inspiration for an expansive country master bathroom in St Louis with shaker cabinets, medium wood cabinets, a freestanding tub, a corner shower, a two-piece toilet, white tile, an integrated sink, quartzite benchtops, an open shower, white benchtops, a double vanity and a freestanding vanity.
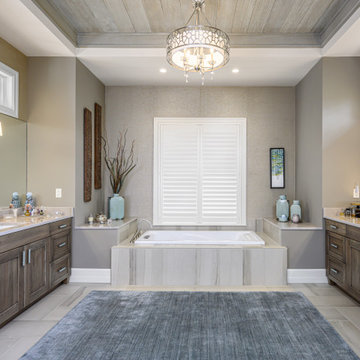
This is an example of an expansive transitional master bathroom in Other with shaker cabinets, medium wood cabinets, a drop-in tub, gray tile, grey walls, porcelain floors, an undermount sink, grey floor and grey benchtops.
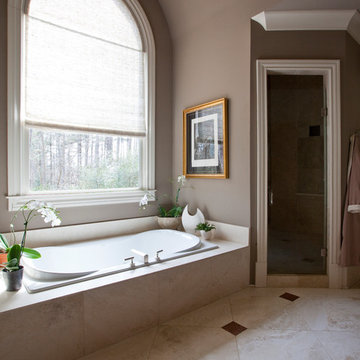
Contemporary master bathroom
Christina Wedge Photography
Design ideas for an expansive transitional bathroom in Atlanta with an undermount sink, flat-panel cabinets, medium wood cabinets, an alcove tub, a double shower, a one-piece toilet, brown tile, stone tile, brown walls and travertine floors.
Design ideas for an expansive transitional bathroom in Atlanta with an undermount sink, flat-panel cabinets, medium wood cabinets, an alcove tub, a double shower, a one-piece toilet, brown tile, stone tile, brown walls and travertine floors.
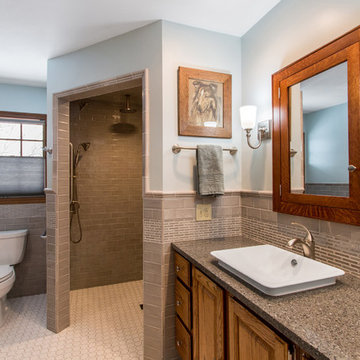
Our clients in Evergreen Country Club in Elkhorn, Wis. were ready for an upgraded bathroom when they reached out to us. They loved the large shower but wanted a more modern look with tile and a few upgrades that reminded them of their travels in Europe, like a towel warmer. This bathroom was originally designed for wheelchair accessibility and the current homeowner kept some of those features like a 36″ wide opening to the shower and shower floor that is level with the bathroom flooring. We also installed grab bars in the shower and near the toilet to assist them as they age comfortably in their home. Our clients couldn’t be more thrilled with this project and their new master bathroom retreat.
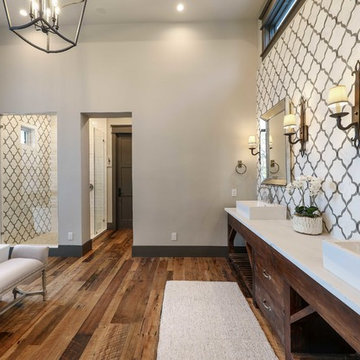
?: Lauren Keller | Luxury Real Estate Services, LLC
Reclaimed Wood Flooring - Sovereign Plank Wood Flooring - https://www.woodco.com/products/sovereign-plank/
Reclaimed Hand Hewn Beams - https://www.woodco.com/products/reclaimed-hand-hewn-beams/
Reclaimed Oak Patina Faced Floors, Skip Planed, Original Saw Marks. Wide Plank Reclaimed Oak Floors, Random Width Reclaimed Flooring.
Reclaimed Beams in Ceiling - Hand Hewn Reclaimed Beams.
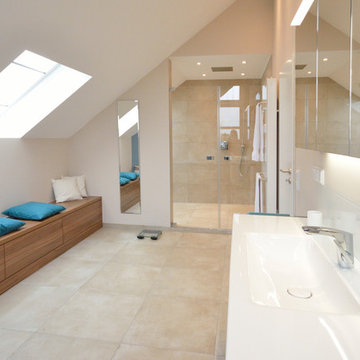
Jeannette Göbel
This is an example of an expansive contemporary master bathroom in Cologne with medium wood cabinets, a curbless shower, a wall-mount toilet, beige tile, ceramic tile, blue walls, a trough sink, beige floor, a hinged shower door, flat-panel cabinets and ceramic floors.
This is an example of an expansive contemporary master bathroom in Cologne with medium wood cabinets, a curbless shower, a wall-mount toilet, beige tile, ceramic tile, blue walls, a trough sink, beige floor, a hinged shower door, flat-panel cabinets and ceramic floors.
Expansive Bathroom Design Ideas with Medium Wood Cabinets
8