Expansive Bathroom Design Ideas with Multi-Coloured Benchtops
Refine by:
Budget
Sort by:Popular Today
1 - 20 of 667 photos
Item 1 of 3
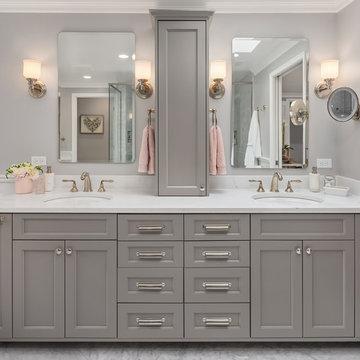
An expansive traditional master bath featuring cararra marble, a vintage soaking tub, a 7' walk in shower, polished nickel fixtures, pental quartz, and a custom walk in closet
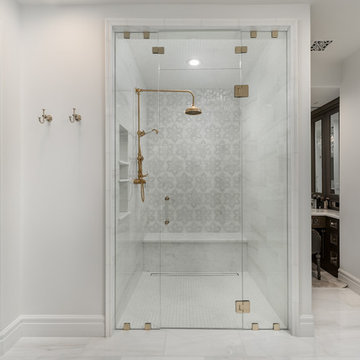
This stunning master bathroom features a walk-in shower with mosaic wall tile and a built-in shower bench, custom brass bathroom hardware and marble floors, which we can't get enough of!
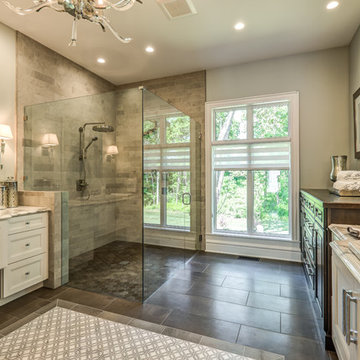
Dawn Smith Photography
Expansive transitional master bathroom in Other with subway tile, white cabinets, a drop-in sink, a hinged shower door, a corner shower, grey walls, porcelain floors, marble benchtops, brown floor, multi-coloured benchtops and recessed-panel cabinets.
Expansive transitional master bathroom in Other with subway tile, white cabinets, a drop-in sink, a hinged shower door, a corner shower, grey walls, porcelain floors, marble benchtops, brown floor, multi-coloured benchtops and recessed-panel cabinets.
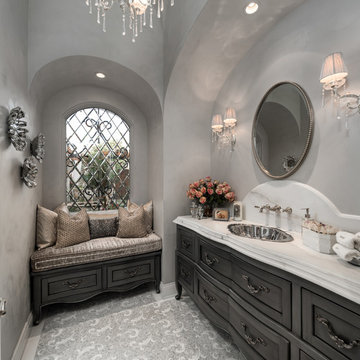
French Villa powder room features a custom freestanding french-inspired vanity with dark cabinets and marble countertops. An identical sitting bench lies in the window nook. Crystal shade sconces hang on both sides of the vanity mirror and a matching large chandelier hangs from the ceiling.
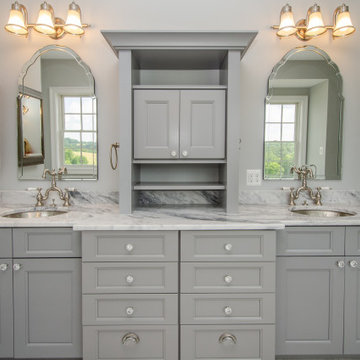
Design ideas for an expansive country master bathroom in DC Metro with recessed-panel cabinets, grey cabinets, grey walls, marble floors, an undermount sink, marble benchtops, grey floor, multi-coloured benchtops, a double vanity and a built-in vanity.

Inspiration for an expansive country master bathroom in Sydney with a freestanding tub, an open shower, stone tile, limestone floors, a double vanity, a built-in vanity, beige tile, beige walls, marble benchtops, an open shower, medium wood cabinets, beige floor, multi-coloured benchtops and recessed-panel cabinets.
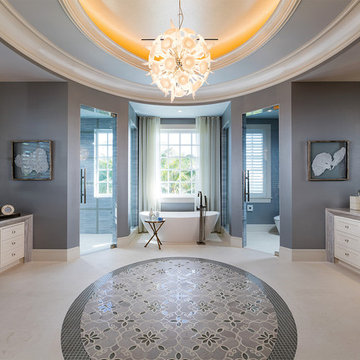
New 2-story residence with additional 9-car garage, exercise room, enoteca and wine cellar below grade. Detached 2-story guest house and 2 swimming pools.
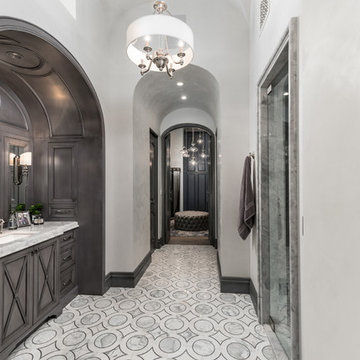
World Renowned Architecture Firm Fratantoni Design created this beautiful home! They design home plans for families all over the world in any size and style. They also have in-house Interior Designer Firm Fratantoni Interior Designers and world class Luxury Home Building Firm Fratantoni Luxury Estates! Hire one or all three companies to design and build and or remodel your home!
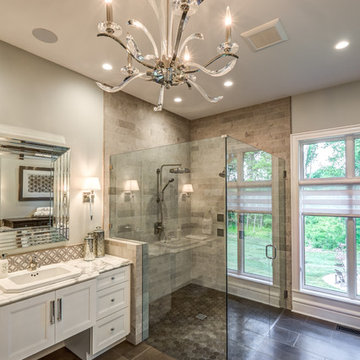
Dawn Smith Photography
Design ideas for an expansive transitional master bathroom in Other with subway tile, white cabinets, a corner shower, grey walls, porcelain floors, a drop-in sink, marble benchtops, brown floor, a hinged shower door, multi-coloured benchtops and recessed-panel cabinets.
Design ideas for an expansive transitional master bathroom in Other with subway tile, white cabinets, a corner shower, grey walls, porcelain floors, a drop-in sink, marble benchtops, brown floor, a hinged shower door, multi-coloured benchtops and recessed-panel cabinets.
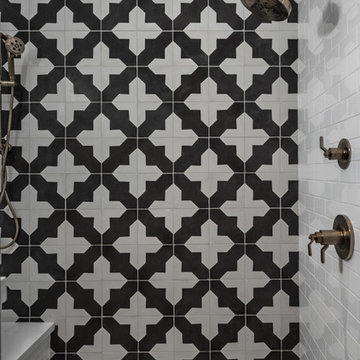
We love this all-black and white tile shower with mosaic tile, white subway tile, and custom bathroom hardware plus a built-in shower bench.
Inspiration for an expansive country master bathroom in Phoenix with recessed-panel cabinets, brown cabinets, a freestanding tub, an alcove shower, a one-piece toilet, multi-coloured tile, porcelain tile, white walls, dark hardwood floors, an undermount sink, marble benchtops, multi-coloured floor, a hinged shower door, multi-coloured benchtops, a shower seat, a single vanity, a floating vanity and planked wall panelling.
Inspiration for an expansive country master bathroom in Phoenix with recessed-panel cabinets, brown cabinets, a freestanding tub, an alcove shower, a one-piece toilet, multi-coloured tile, porcelain tile, white walls, dark hardwood floors, an undermount sink, marble benchtops, multi-coloured floor, a hinged shower door, multi-coloured benchtops, a shower seat, a single vanity, a floating vanity and planked wall panelling.
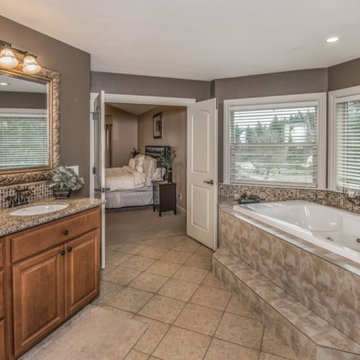
This is an example of an expansive mediterranean master bathroom in Portland with recessed-panel cabinets, brown cabinets, a hot tub, a double shower, a one-piece toilet, multi-coloured tile, mosaic tile, grey walls, ceramic floors, an undermount sink, granite benchtops, brown floor, an open shower and multi-coloured benchtops.
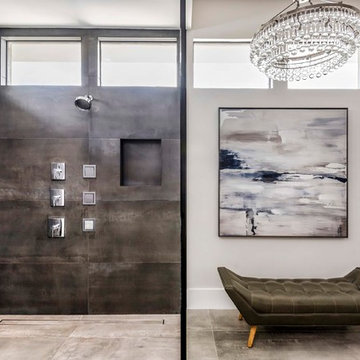
Photo of an expansive contemporary master bathroom in Orlando with white cabinets, a curbless shower, a two-piece toilet, black tile, ceramic tile, white walls, mosaic tile floors, an undermount sink, marble benchtops, grey floor, an open shower and multi-coloured benchtops.
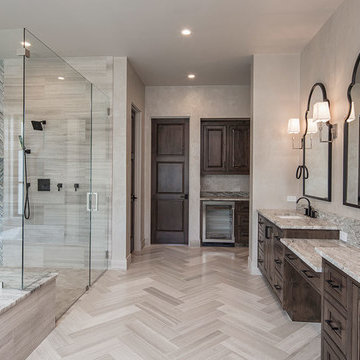
Expansive mediterranean master bathroom in Austin with beaded inset cabinets, dark wood cabinets, an open shower, beige walls, porcelain floors, an undermount sink, granite benchtops, beige floor, a hinged shower door and multi-coloured benchtops.
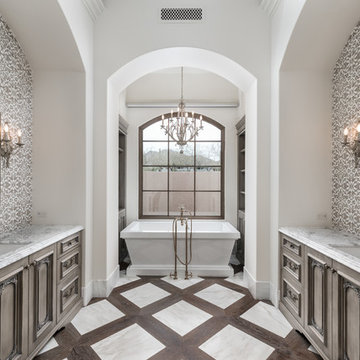
Rustic & modern master bathroom with his and her's vanities, freestanding tub and gorgeous chandelier above.
Photo of an expansive modern master bathroom in Phoenix with raised-panel cabinets, medium wood cabinets, a freestanding tub, an alcove shower, a one-piece toilet, multi-coloured tile, porcelain tile, beige walls, dark hardwood floors, an undermount sink, marble benchtops, multi-coloured floor, a hinged shower door and multi-coloured benchtops.
Photo of an expansive modern master bathroom in Phoenix with raised-panel cabinets, medium wood cabinets, a freestanding tub, an alcove shower, a one-piece toilet, multi-coloured tile, porcelain tile, beige walls, dark hardwood floors, an undermount sink, marble benchtops, multi-coloured floor, a hinged shower door and multi-coloured benchtops.
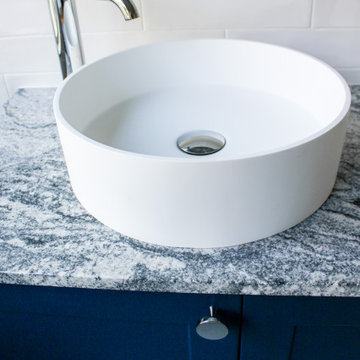
Wet Room, Walk In Shower, Freestanding Bath, Bath In Shower Area, Vanity, Wall Hung Vanity, Double Basin, Floating Vanity, Subway Tiles, Full Height Tiling, False Wall, Shower Niche, Stone Bath, Solid Bath, Frameless Shower, On the Ball Bathrooms, OTB Bathrooms
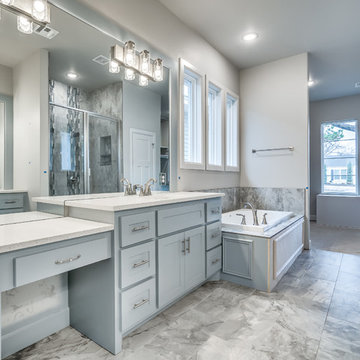
This dreamy master bath features his and hers vanities with Quartz countertops, a luxurious soaking tub, and a walk=in glass shower.
Inspiration for an expansive contemporary master wet room bathroom in Oklahoma City with shaker cabinets, blue cabinets, an alcove tub, a one-piece toilet, multi-coloured tile, marble, grey walls, marble floors, an undermount sink, engineered quartz benchtops, multi-coloured floor, a hinged shower door and multi-coloured benchtops.
Inspiration for an expansive contemporary master wet room bathroom in Oklahoma City with shaker cabinets, blue cabinets, an alcove tub, a one-piece toilet, multi-coloured tile, marble, grey walls, marble floors, an undermount sink, engineered quartz benchtops, multi-coloured floor, a hinged shower door and multi-coloured benchtops.
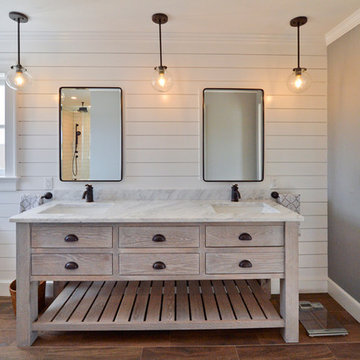
Inspiration for an expansive beach style master bathroom in New York with furniture-like cabinets, light wood cabinets, an alcove shower, a one-piece toilet, multi-coloured tile, ceramic tile, white walls, medium hardwood floors, an undermount sink, engineered quartz benchtops, brown floor, a hinged shower door and multi-coloured benchtops.
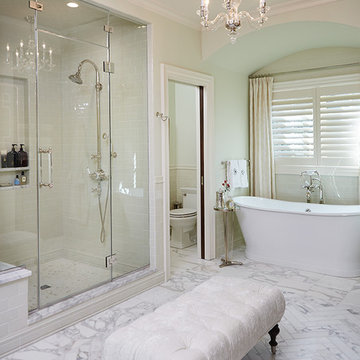
Builder: J. Peterson Homes
Interior Designer: Francesca Owens
Photographers: Ashley Avila Photography, Bill Hebert, & FulView
Capped by a picturesque double chimney and distinguished by its distinctive roof lines and patterned brick, stone and siding, Rookwood draws inspiration from Tudor and Shingle styles, two of the world’s most enduring architectural forms. Popular from about 1890 through 1940, Tudor is characterized by steeply pitched roofs, massive chimneys, tall narrow casement windows and decorative half-timbering. Shingle’s hallmarks include shingled walls, an asymmetrical façade, intersecting cross gables and extensive porches. A masterpiece of wood and stone, there is nothing ordinary about Rookwood, which combines the best of both worlds.
Once inside the foyer, the 3,500-square foot main level opens with a 27-foot central living room with natural fireplace. Nearby is a large kitchen featuring an extended island, hearth room and butler’s pantry with an adjacent formal dining space near the front of the house. Also featured is a sun room and spacious study, both perfect for relaxing, as well as two nearby garages that add up to almost 1,500 square foot of space. A large master suite with bath and walk-in closet which dominates the 2,700-square foot second level which also includes three additional family bedrooms, a convenient laundry and a flexible 580-square-foot bonus space. Downstairs, the lower level boasts approximately 1,000 more square feet of finished space, including a recreation room, guest suite and additional storage.
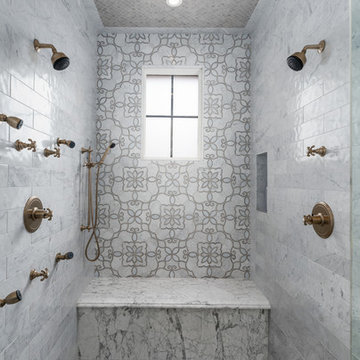
World Renowned Architecture Firm Fratantoni Design created this beautiful home! They design home plans for families all over the world in any size and style. They also have in-house Interior Designer Firm Fratantoni Interior Designers and world class Luxury Home Building Firm Fratantoni Luxury Estates! Hire one or all three companies to design and build and or remodel your home!
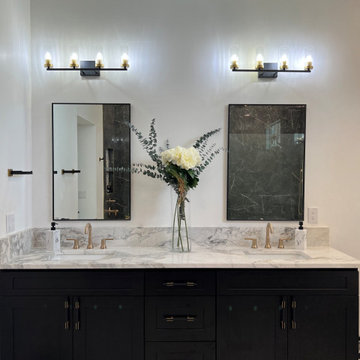
Inspiration for an expansive modern master bathroom in Orlando with recessed-panel cabinets, black cabinets, a freestanding tub, an alcove shower, a two-piece toilet, black and white tile, porcelain tile, white walls, ceramic floors, an undermount sink, granite benchtops, white floor, an open shower, multi-coloured benchtops, a niche, a double vanity and a built-in vanity.
Expansive Bathroom Design Ideas with Multi-Coloured Benchtops
1