Expansive Bathroom Design Ideas with White Benchtops
Refine by:
Budget
Sort by:Popular Today
121 - 140 of 4,174 photos
Item 1 of 3
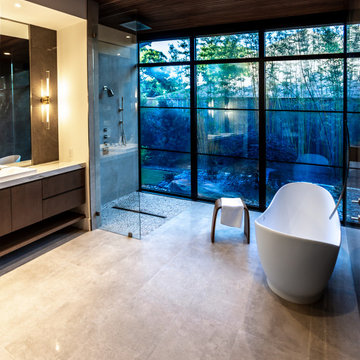
Open concept bathroom with large window, wood ceiling modern, tiled walls, Luna tub filler.
Expansive modern master bathroom in Houston with flat-panel cabinets, light wood cabinets, a freestanding tub, a curbless shower, a wall-mount toilet, gray tile, stone slab, grey walls, porcelain floors, a trough sink, marble benchtops, beige floor, an open shower, white benchtops, a shower seat, a double vanity, a built-in vanity and timber.
Expansive modern master bathroom in Houston with flat-panel cabinets, light wood cabinets, a freestanding tub, a curbless shower, a wall-mount toilet, gray tile, stone slab, grey walls, porcelain floors, a trough sink, marble benchtops, beige floor, an open shower, white benchtops, a shower seat, a double vanity, a built-in vanity and timber.
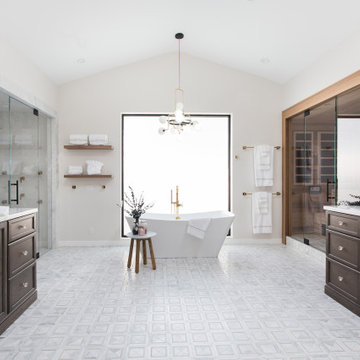
Expansive transitional master bathroom in Santa Barbara with shaker cabinets, dark wood cabinets, a freestanding tub, an alcove shower, a one-piece toilet, white tile, marble, white walls, mosaic tile floors, an undermount sink, marble benchtops, multi-coloured floor, a hinged shower door and white benchtops.
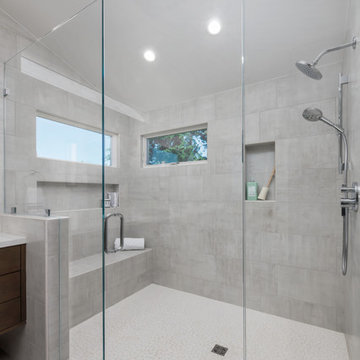
Modern master bath oasis. Expansive double sink, custom floating vanity with under vanity lighting, matching storage linen tower, airy master shower with bench, and a private water closet.
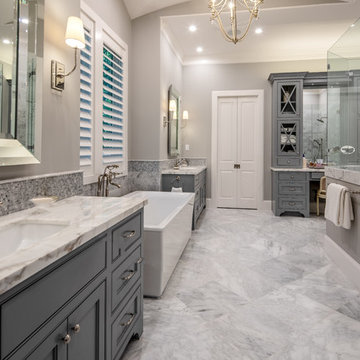
Connie Anderson
Photo of an expansive transitional master bathroom in Houston with beaded inset cabinets, grey cabinets, a freestanding tub, gray tile, grey walls, an undermount sink, grey floor, white benchtops, a double shower, marble, marble floors, marble benchtops and a hinged shower door.
Photo of an expansive transitional master bathroom in Houston with beaded inset cabinets, grey cabinets, a freestanding tub, gray tile, grey walls, an undermount sink, grey floor, white benchtops, a double shower, marble, marble floors, marble benchtops and a hinged shower door.
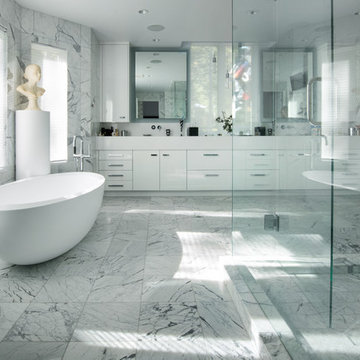
Ric Stovall
Photo of an expansive contemporary master bathroom in Denver with flat-panel cabinets, white cabinets, a freestanding tub, a corner shower, a wall-mount toilet, gray tile, marble, multi-coloured walls, marble floors, an integrated sink, solid surface benchtops, multi-coloured floor, a hinged shower door and white benchtops.
Photo of an expansive contemporary master bathroom in Denver with flat-panel cabinets, white cabinets, a freestanding tub, a corner shower, a wall-mount toilet, gray tile, marble, multi-coloured walls, marble floors, an integrated sink, solid surface benchtops, multi-coloured floor, a hinged shower door and white benchtops.

The Master bath with floating all wood vanity and wall mount faucets is light and bright giving a very clean feel with an always classic black and white palette. No feeling of crowing into the bathroom when two people are getting ready. Just wonderful open space.
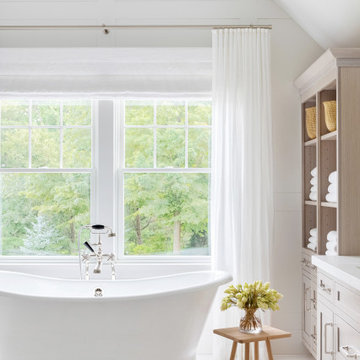
Architecture, Interior Design, Custom Furniture Design & Art Curation by Chango & Co.
Expansive traditional master bathroom in New York with recessed-panel cabinets, light wood cabinets, a claw-foot tub, an alcove shower, a one-piece toilet, white tile, white walls, an integrated sink, marble benchtops, white floor, a hinged shower door and white benchtops.
Expansive traditional master bathroom in New York with recessed-panel cabinets, light wood cabinets, a claw-foot tub, an alcove shower, a one-piece toilet, white tile, white walls, an integrated sink, marble benchtops, white floor, a hinged shower door and white benchtops.

Custom built-in cabinetry
Inspiration for an expansive transitional master bathroom in Houston with beaded inset cabinets, white cabinets, a freestanding tub, a curbless shower, white walls, medium hardwood floors, an integrated sink, engineered quartz benchtops, brown floor, a hinged shower door, white benchtops, a shower seat, a single vanity and a built-in vanity.
Inspiration for an expansive transitional master bathroom in Houston with beaded inset cabinets, white cabinets, a freestanding tub, a curbless shower, white walls, medium hardwood floors, an integrated sink, engineered quartz benchtops, brown floor, a hinged shower door, white benchtops, a shower seat, a single vanity and a built-in vanity.

Transitional art deco master ensuite with a freestanding tub and a natural walnut double vanity. Tiled-wall feature of floral marble.
Photos by VLG Photography
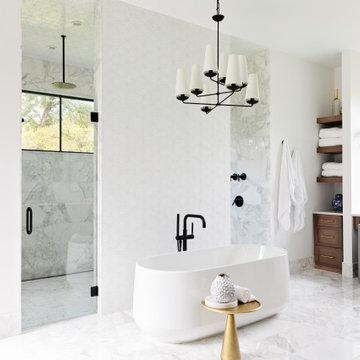
This is an example of an expansive transitional master bathroom in Orlando with shaker cabinets, a freestanding tub, a double shower, white tile, white walls, marble floors, white floor, a hinged shower door, white benchtops, a built-in vanity and medium wood cabinets.
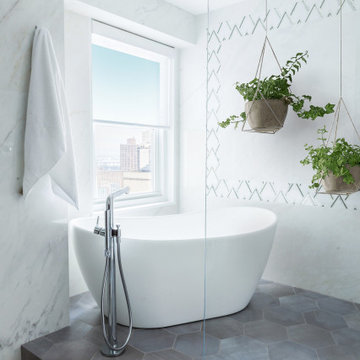
Why buy new when you can expand? This family home project comprised of a 2-apartment combination on the 30th floor in a luxury high rise in Manhattan's Upper East side. A real charmer offering it's occupants a total of 2475 Square feet, 4 bedrooms and 4.5 bathrooms. and 2 balconies. Custom details such as cold rolled steel sliding doors, beautiful bespoke hardwood floors, plenty of custom mill work cabinetry and built-ins, private master bedroom suite, which includes a large windowed bath including a walk-in shower and free-standing tub. Take in the view and relax!
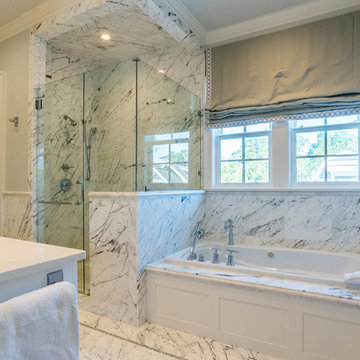
The luxurious master bathroom offers a double vanity, soaking tub, and marble shower.
Expansive traditional master bathroom in Other with shaker cabinets, white cabinets, a drop-in tub, a corner shower, black and white tile, marble, grey walls, marble floors, an undermount sink, granite benchtops, white floor, a hinged shower door and white benchtops.
Expansive traditional master bathroom in Other with shaker cabinets, white cabinets, a drop-in tub, a corner shower, black and white tile, marble, grey walls, marble floors, an undermount sink, granite benchtops, white floor, a hinged shower door and white benchtops.
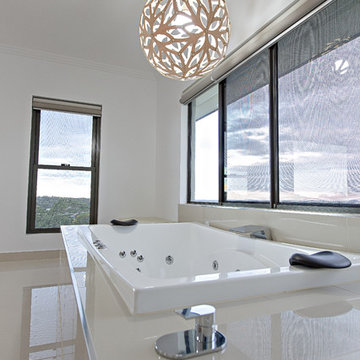
Inspiration for an expansive modern master bathroom in Other with white cabinets, a hot tub, white walls, porcelain floors, tile benchtops, beige floor and white benchtops.
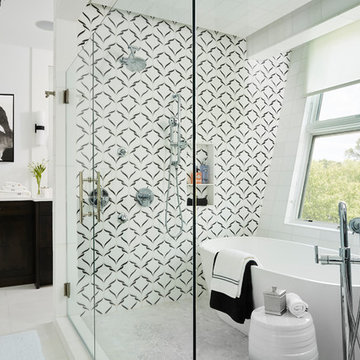
Frontier Structures
Alyssa Lee Photography
Expansive transitional master wet room bathroom in Minneapolis with dark wood cabinets, a freestanding tub, white floor, a hinged shower door, white benchtops, shaker cabinets, black and white tile and white walls.
Expansive transitional master wet room bathroom in Minneapolis with dark wood cabinets, a freestanding tub, white floor, a hinged shower door, white benchtops, shaker cabinets, black and white tile and white walls.
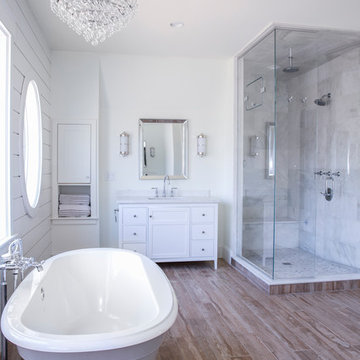
Photo of an expansive country master bathroom in Other with recessed-panel cabinets, white cabinets, a freestanding tub, gray tile, marble, white walls, porcelain floors, marble benchtops, beige floor and white benchtops.
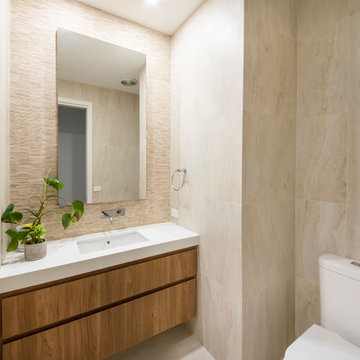
Adrienne Bizzarri
Design ideas for an expansive beach style 3/4 bathroom in Melbourne with raised-panel cabinets, medium wood cabinets, an alcove shower, a one-piece toilet, beige tile, porcelain tile, beige walls, porcelain floors, an undermount sink, engineered quartz benchtops, beige floor, an open shower and white benchtops.
Design ideas for an expansive beach style 3/4 bathroom in Melbourne with raised-panel cabinets, medium wood cabinets, an alcove shower, a one-piece toilet, beige tile, porcelain tile, beige walls, porcelain floors, an undermount sink, engineered quartz benchtops, beige floor, an open shower and white benchtops.

Inspiration for an expansive midcentury master wet room bathroom in San Diego with flat-panel cabinets, medium wood cabinets, a freestanding tub, a one-piece toilet, blue tile, glass tile, blue walls, terrazzo floors, a vessel sink, engineered quartz benchtops, beige floor, a hinged shower door, white benchtops, a single vanity and a floating vanity.

This stunning Gainesville bathroom design is a spa style retreat with a large vanity, freestanding tub, and spacious open shower. The Shiloh Cabinetry vanity with a Windsor door style in a Stonehenge finish on Alder gives the space a warm, luxurious feel, accessorized with Top Knobs honey bronze finish hardware. The large L-shaped vanity space has ample storage including tower cabinets with a make up vanity in the center. Large beveled framed mirrors to match the vanity fit neatly between each tower cabinet and Savoy House light fixtures are a practical addition that also enhances the style of the space. An engineered quartz countertop, plus Kohler Archer sinks and Kohler Purist faucets complete the vanity area. A gorgeous Strom freestanding tub add an architectural appeal to the room, paired with a Kohler bath faucet, and set against the backdrop of a Stone Impressions Lotus Shadow Thassos Marble tiled accent wall with a chandelier overhead. Adjacent to the tub is the spacious open shower style featuring Soci 3x12 textured white tile, gold finish Kohler showerheads, and recessed storage niches. A large, arched window offers natural light to the space, and towel hooks plus a radiator towel warmer sit just outside the shower. Happy Floors Northwind white 6 x 36 wood look porcelain floor tile in a herringbone pattern complete the look of this space.
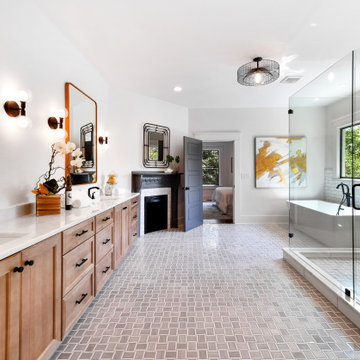
The master bathroom, which was once a living room in the quadplex, got outfitted with a 10' double vanity, double head and rain head shower with glass enclosure and a large soaking tub. Oh, and yes an original fireplace is intact!
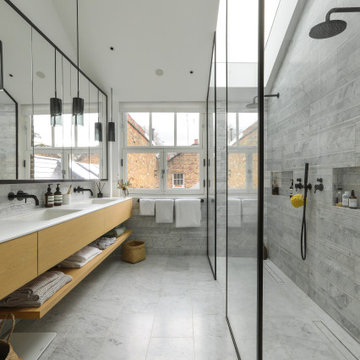
Photo of an expansive contemporary master bathroom in London with flat-panel cabinets, light wood cabinets, a curbless shower, gray tile, an undermount sink, grey floor, an open shower, white benchtops, a double vanity and a floating vanity.
Expansive Bathroom Design Ideas with White Benchtops
7