Expansive Beach Style Kitchen Design Ideas
Refine by:
Budget
Sort by:Popular Today
41 - 60 of 1,172 photos
Item 1 of 3
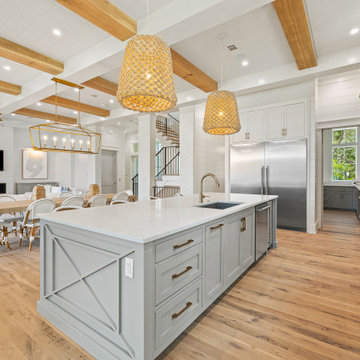
Second floor open concept main living room and kitchen. Shiplap walls and light stained wood floors create a beach vibe. Sliding exterior doors open to a second floor outdoor kitchen and patio overlooking the pool. Perfect for indoor/outdoor living!
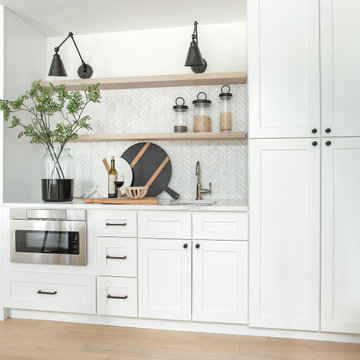
One of a kind opportunity to own a California Contemporary ranch style dream home, beautifully renovated by S3 Real Estate with interior design by Jessica Koltun. Situated on a gracious lot with lush landscaping, this dream home is filled with an abundance of natural light & luxury details around every turn. A well thought out floor plan features two dining areas, an oversized living room, & an island that can seat six. Designer details include luxury finishes & fixtures including Walker Zanger marble, Rejuvenation fixtures & Bedrosians tile. Guest suite with ensuite bath, two bedrooms with a Jack & Jill, and an Owner's suite you must see to believe.
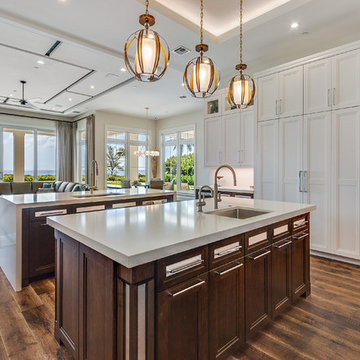
Ocean view kitchen with automated lighting and audio.
Expansive beach style l-shaped open plan kitchen in Miami with an undermount sink, recessed-panel cabinets, medium wood cabinets, quartzite benchtops, white splashback, stainless steel appliances, dark hardwood floors, multiple islands and brown floor.
Expansive beach style l-shaped open plan kitchen in Miami with an undermount sink, recessed-panel cabinets, medium wood cabinets, quartzite benchtops, white splashback, stainless steel appliances, dark hardwood floors, multiple islands and brown floor.
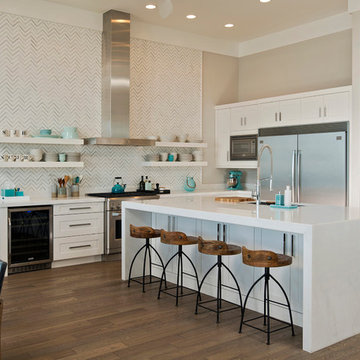
Randall Perry Photography
Design ideas for an expansive beach style kitchen in Miami.
Design ideas for an expansive beach style kitchen in Miami.
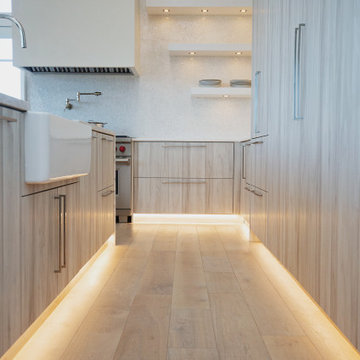
Design/Manufacturer/Installer: Marquis Fine Cabinetry
Collection: Milano
Finish: Rockefeller
Features: Adjustable Legs/Soft Close (Standard), Under Cabinet Lighting, Trash Bay Pullout (Standard), Stainless Steel Toe-Kick
Premium Options: LED Toe-Kick Lighting, Appliance Panels, Touch-Latch (Island), LED Strip Lighting, Floating Shelves, Electrical Popup Strips
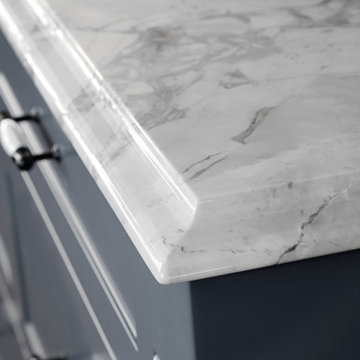
This kitchen pays homage to a British Colonial style of architecture combining formal design elements of the Victorian era with fresh tropical details inspired by the West Indies such as pineapples and exotic textiles.
Every detail was meticulously planned, from the coffered ceilings to the custom made ‘cross’ overhead doors which are glazed and backlit.
The classic blue joinery is in line with the Pantone Color Institute, Color of the Year for 2020 and brings a sense of tranquillity and calm to the space. The White Fantasy marble bench tops add an air of elegance and grace with the lambs tongue edge detail and timeless grey on white tones.
Complete with a butler’s pantry featuring full height glass doors, this kitchen is truly luxurious.
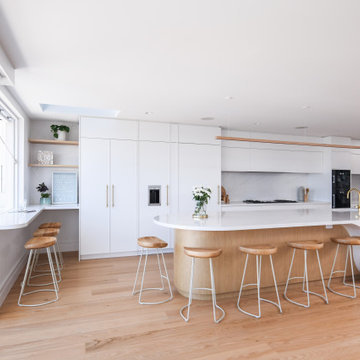
Revamper was engaged to assist with the Interior Design of this beautiful Coastal Home with incredible views across Freshwater Beach.
Services Undertaken:
Space Planning
Kitchen Design
Living Room Design
Master Suite Design
Guest Suite Design
Kids Bedroom Design
Custom Storage Design Solutions
Bathroom Design
The brief from the client was that they wanted a luxurious contemporary/coastal inspired home with a consistent and cohesive theme running through each room. This property has all the luxury any family could wish for with a Home Cinema, Sauna, Gym and a self contained Guest Suite which includes its own fully equipped Kitchen.
Our client had impeccable taste, and with our joint collaboration we were able to deliver a truely remarkable family home.
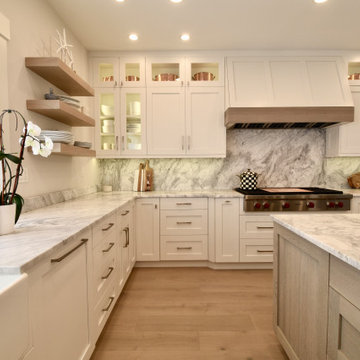
What a kitchen this turned out to be! The white maple mock inset-style cabinetry combined with the subtle details of the wire brushed white oak island, matching floating shelves and matching decorative wood hood pull this kitchen space together beautifully. #11919
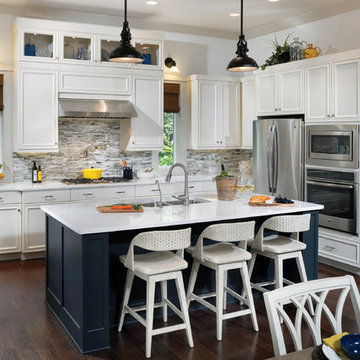
This beautiful kitchen features the latest in kitchen design and details. The hidden panty creates an open space. http://www.arthurrutenberghomes.com/
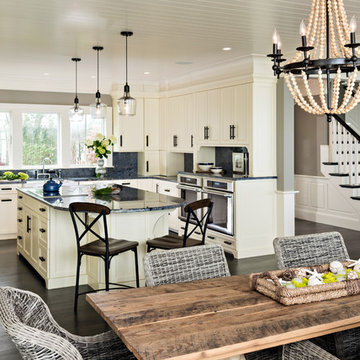
This gorgeous kitchen in Popponesset on Cape Cod offers coastal sophistication and elegance. The dynamic blue granite counters and backsplash, along with Grabill Maple Heritage "Botello White" custom cabinetry, black cabinet pulls, and glass pendants gives it a modern edge. Photos by Dan Cutrona Photography.
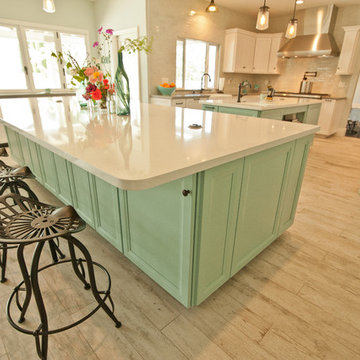
Whole House remodel consisted of stripping the house down to the studs inside & out; new siding & roof on outside and complete remodel inside (kitchen, dining, living, kids lounge, laundry/mudroom, master bedroom & bathroom, and 5 other bathrooms. Photo credit: Melissa Stewardson Photography
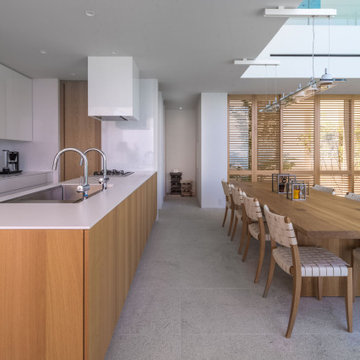
kitchenhouse
This is an example of an expansive beach style single-wall open plan kitchen in Tokyo with an undermount sink, beaded inset cabinets, light wood cabinets, solid surface benchtops, white appliances, a peninsula and white floor.
This is an example of an expansive beach style single-wall open plan kitchen in Tokyo with an undermount sink, beaded inset cabinets, light wood cabinets, solid surface benchtops, white appliances, a peninsula and white floor.
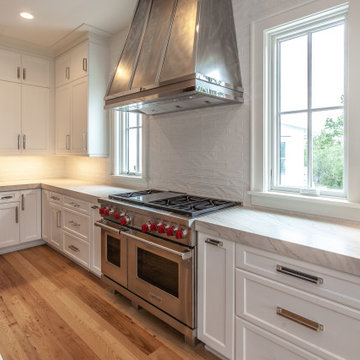
Design ideas for an expansive beach style l-shaped open plan kitchen in Charleston with a farmhouse sink, beaded inset cabinets, blue cabinets, quartzite benchtops, white splashback, subway tile splashback, stainless steel appliances, light hardwood floors, with island and white benchtop.
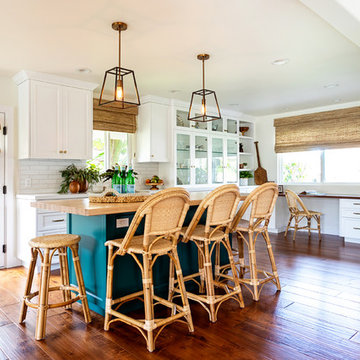
Stephanie Wiley Photography
Inspiration for an expansive beach style galley eat-in kitchen in Los Angeles with an undermount sink, shaker cabinets, white cabinets, quartzite benchtops, white splashback, subway tile splashback, panelled appliances, medium hardwood floors, with island, brown floor and white benchtop.
Inspiration for an expansive beach style galley eat-in kitchen in Los Angeles with an undermount sink, shaker cabinets, white cabinets, quartzite benchtops, white splashback, subway tile splashback, panelled appliances, medium hardwood floors, with island, brown floor and white benchtop.
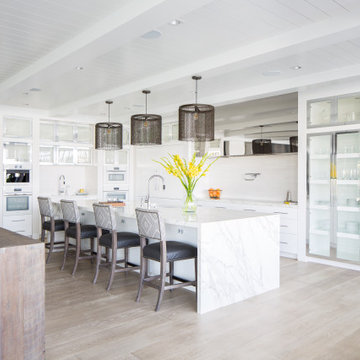
Photo of an expansive beach style l-shaped open plan kitchen in Orange County with glass-front cabinets, white cabinets, marble benchtops, white appliances, multiple islands and white benchtop.
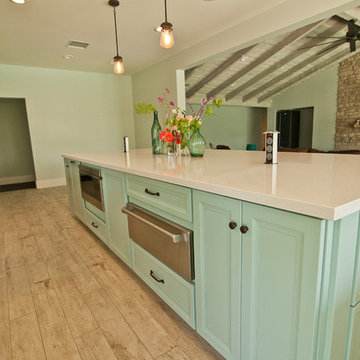
Whole House remodel consisted of stripping the house down to the studs inside & out; new siding & roof on outside and complete remodel inside (kitchen, dining, living, kids lounge, laundry/mudroom, master bedroom & bathroom, and 5 other bathrooms. Photo credit: Melissa Stewardson Photography
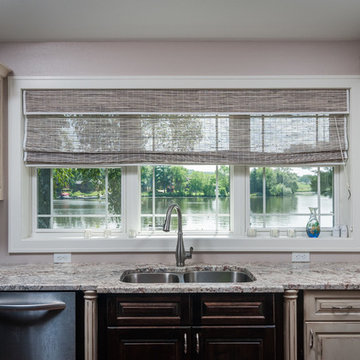
The beautiful home on Lake Wisconsin has been updated totally. The Hunter Douglas Provenance Woven Wood in the Cambria fabric in Pebble White was used throughout the main floor of the home.
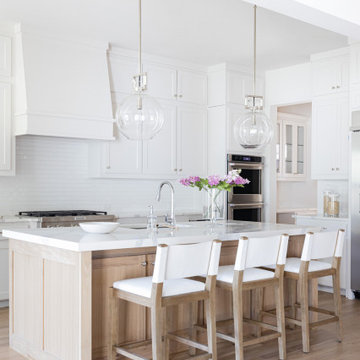
Experience this stunning coastal contemporary by Olerio Homes in the highly sought after Midway Hollow area. Appointed in a coastal palette this home boasts an open floor plan for seamless entertaining & comfortable living. Amenities include chef's kitchen highlighted by Kitchen-aid appliances & quartz countertops, opening to the family room for seamless entertaining & comfortable living. Retire to first floor owner's suite overlooking your backyard with luxurious spa like bath & a generous closet. A formal dining, study, game room & 3 bedrooms complete with ensuite baths are all flooded w natural light. This is your opportunity to own a home that combines the best of location & design!
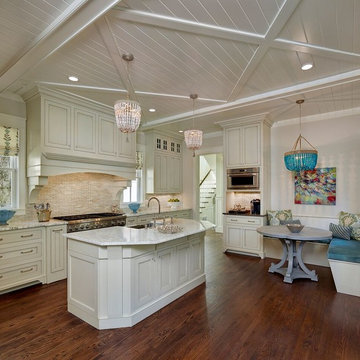
This is an example of an expansive beach style single-wall eat-in kitchen in Charleston with an undermount sink, recessed-panel cabinets, white cabinets, marble benchtops, multi-coloured splashback, stainless steel appliances, dark hardwood floors, with island and matchstick tile splashback.
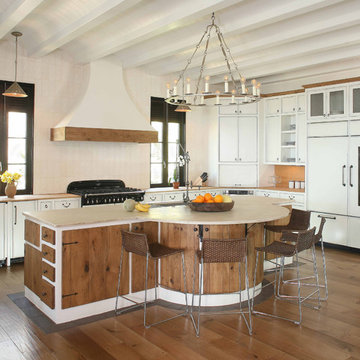
Inspiration for an expansive beach style l-shaped kitchen in Charleston with flat-panel cabinets, white cabinets, white splashback, panelled appliances and medium hardwood floors.
Expansive Beach Style Kitchen Design Ideas
3