All Ceiling Designs Expansive Bedroom Design Ideas
Refine by:
Budget
Sort by:Popular Today
141 - 160 of 1,046 photos
Item 1 of 3
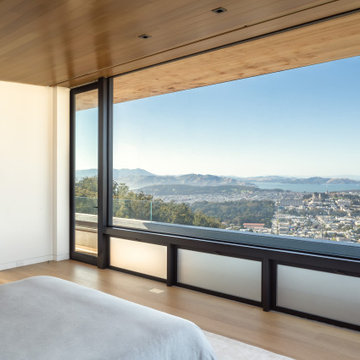
This 7,000 square foot, single family home, nestled at the base of San Francisco’s skyline Landmark, Sutro Tower, is an impressive representation of the quality of work Cook Construction produces. Designed by visionary John Maniscalco Architects, this 4 story modern marvel has impressive 23’ custom windows revealing breathtaking panoramic views of the city and surrounding bay. Its’ expansive kitchen and living areas include state-of-the-art appliances, European cabinetry and Lucifer mud-in lighting. A handsomely showcased wine room, a nourishing spa, complete with sauna, steam room and custom stainless hot tub, and large fitness studio with garden views, are only some of its elegantly conceived amenities. Floor to ceiling pocket doors, trim-less casings and baseboards, and other hidden reveals situated throughout this home create a sleek yet functional gravitas.
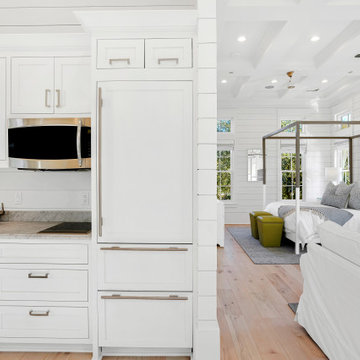
Design ideas for an expansive beach style guest bedroom in Other with white walls, light hardwood floors, beige floor, timber and planked wall panelling.
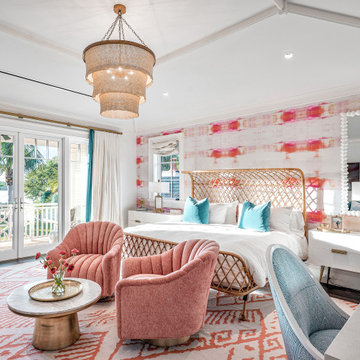
Design ideas for an expansive tropical guest bedroom in Miami with pink walls, dark hardwood floors, brown floor, exposed beam and wallpaper.
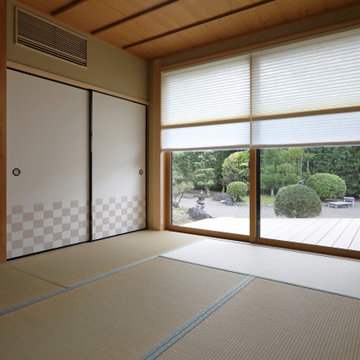
Design ideas for an expansive asian guest bedroom in Other with beige walls, tatami floors, green floor, wood and wallpaper.
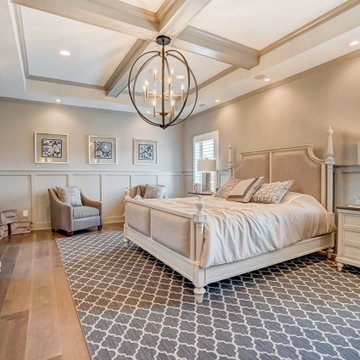
An expansive master bedroom in Charlotte with wide plank hardwood flooring, light beige wainscoting, a coffered ceiling, and a chandelier
Design ideas for an expansive transitional master bedroom in Charlotte with beige walls, medium hardwood floors, coffered and decorative wall panelling.
Design ideas for an expansive transitional master bedroom in Charlotte with beige walls, medium hardwood floors, coffered and decorative wall panelling.
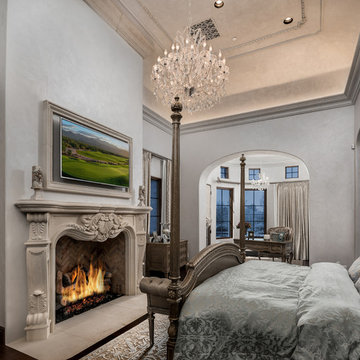
We love this master bedroom featuring arched entryways, a custom stone fireplace and fireplace mantel, and a light, bright sitting area with custom window treatments!
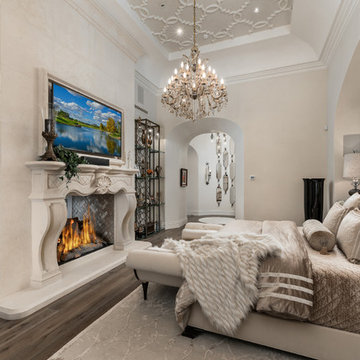
We love this bedroom's ceiling detail and custom double sided fireplace.
Photo of an expansive mediterranean master bedroom in Phoenix with beige walls, dark hardwood floors, a standard fireplace, brown floor, a stone fireplace surround, recessed and panelled walls.
Photo of an expansive mediterranean master bedroom in Phoenix with beige walls, dark hardwood floors, a standard fireplace, brown floor, a stone fireplace surround, recessed and panelled walls.
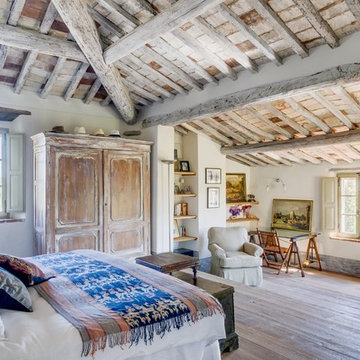
Inspiration for an expansive country master bedroom in Other with light hardwood floors and white walls.
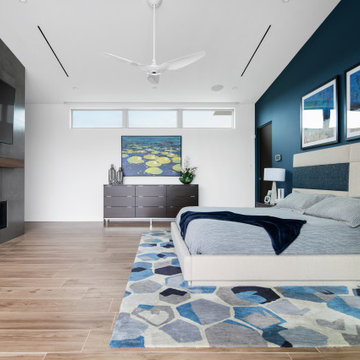
Expansive contemporary master bedroom in Tampa with white walls, porcelain floors, a ribbon fireplace, a tile fireplace surround, brown floor and vaulted.
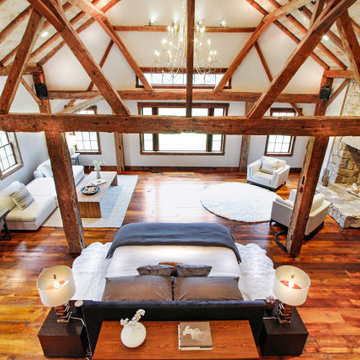
This magnificent barn home staged by BA Staging & Interiors features over 10,000 square feet of living space, 6 bedrooms, 6 bathrooms and is situated on 17.5 beautiful acres. Contemporary furniture with a rustic flare was used to create a luxurious and updated feeling while showcasing the antique barn architecture.
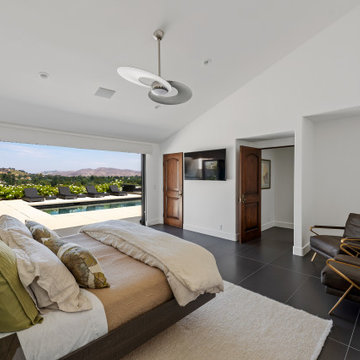
Taking in the panoramic views of this Modern Mediterranean Resort while dipping into its luxurious pool feels like a getaway tucked into the hills of Westlake Village. Although, this home wasn’t always so inviting. It originally had the view to impress guests but no space to entertain them.
One day, the owners ran into a sign that it was time to remodel their home. Quite literally, they were walking around their neighborhood and saw a JRP Design & Remodel sign in someone’s front yard.
They became our clients, and our architects drew up a new floorplan for their home. It included a massive addition to the front and a total reconfiguration to the backyard. These changes would allow us to create an entry, expand the small living room, and design an outdoor living space in the backyard. There was only one thing standing in the way of all of this – a mountain formed out of solid rock. Our team spent extensive time chipping away at it to reconstruct the home’s layout. Like always, the hard work was all worth it in the end for our clients to have their dream home!
Luscious landscaping now surrounds the new addition to the front of the home. Its roof is topped with red clay Spanish tiles, giving it a Mediterranean feel. Walking through the iron door, you’re welcomed by a new entry where you can see all the way through the home to the backyard resort and all its glory, thanks to the living room’s LaCantina bi-fold door.
A transparent fence lining the back of the property allows you to enjoy the hillside view without any obstruction. Within the backyard, a 38-foot long, deep blue modernized pool gravitates you to relaxation. The Baja shelf inside it is a tempting spot to lounge in the water and keep cool, while the chairs nearby provide another option for leaning back and soaking up the sun.
On a hot day or chilly night, guests can gather under the sheltered outdoor living space equipped with ceiling fans and heaters. This space includes a kitchen with Stoneland marble countertops and a 42-inch Hestan barbeque. Next to it, a long dining table awaits a feast. Additional seating is available by the TV and fireplace.
From the various entertainment spots to the open layout and breathtaking views, it’s no wonder why the owners love to call their home a “Modern Mediterranean Resort.”
Photographer: Andrew Orozco
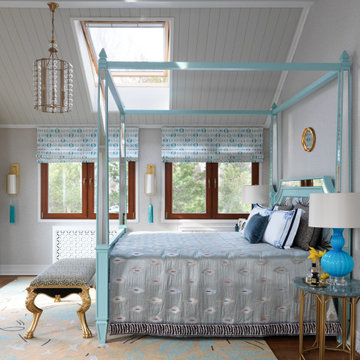
Хозяйская спальня
This is an example of an expansive beach style master bedroom in Moscow with beige walls, medium hardwood floors, timber and wallpaper.
This is an example of an expansive beach style master bedroom in Moscow with beige walls, medium hardwood floors, timber and wallpaper.
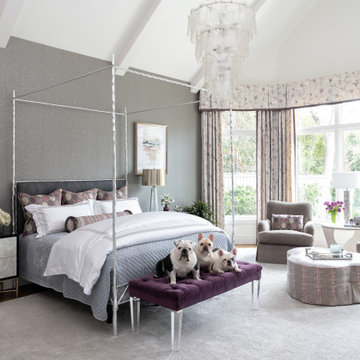
Expansive transitional master bedroom in Dallas with white walls, medium hardwood floors, brown floor and vaulted.
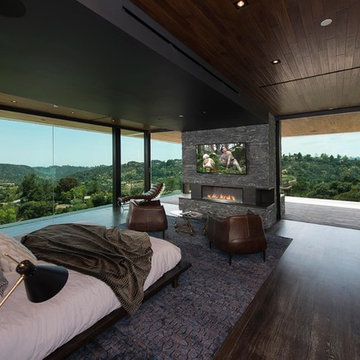
Benedict Canyon Beverly Hills modern home luxury resort style glass wall primary bedroom. Photo by William MacCollum.
Expansive modern master bedroom in Los Angeles with medium hardwood floors, a standard fireplace, brown floor and recessed.
Expansive modern master bedroom in Los Angeles with medium hardwood floors, a standard fireplace, brown floor and recessed.
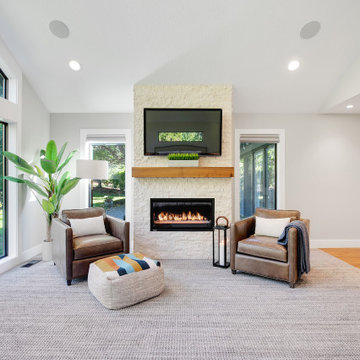
The Montigo Phenom 42” linear, frameless, natural gas fireplace creates a cozy retreat in the primary bedroom suite.
Photo of an expansive midcentury master bedroom in Portland with grey walls, carpet, a standard fireplace, multi-coloured floor and vaulted.
Photo of an expansive midcentury master bedroom in Portland with grey walls, carpet, a standard fireplace, multi-coloured floor and vaulted.
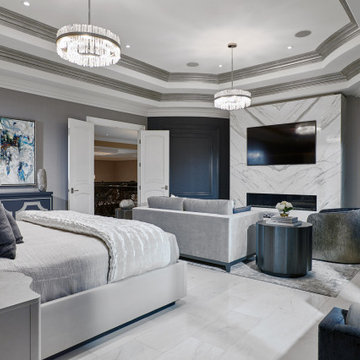
Luxurious primary bedroom.
Inspiration for an expansive transitional master bedroom in Toronto with grey walls, porcelain floors, a two-sided fireplace, a tile fireplace surround, beige floor, recessed and panelled walls.
Inspiration for an expansive transitional master bedroom in Toronto with grey walls, porcelain floors, a two-sided fireplace, a tile fireplace surround, beige floor, recessed and panelled walls.
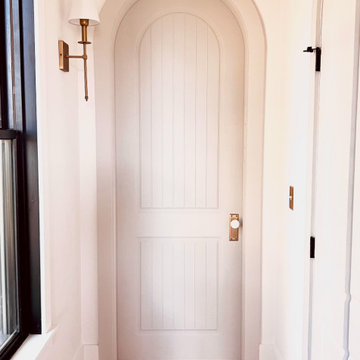
At Maebeck Doors, we create custom doors that transform your house into a home. We believe part of feeling comfortable in your own space relies on entryways tailored specifically to your design style and we are here to turn those visions into a reality.
We can create any interior and exterior door you can dream up.
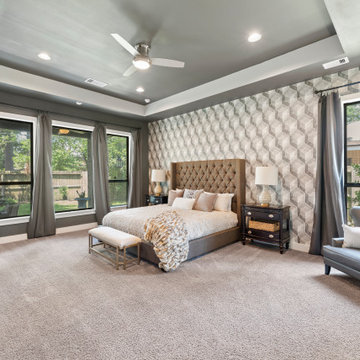
Oversized primary Bedroom with tray ceiling and sitting area.
This is an example of an expansive contemporary master bedroom in Houston with multi-coloured walls, carpet, beige floor and recessed.
This is an example of an expansive contemporary master bedroom in Houston with multi-coloured walls, carpet, beige floor and recessed.
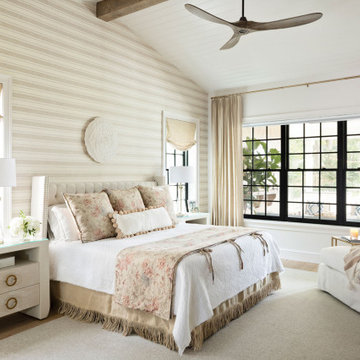
A master class in modern contemporary design is on display in Ocala, Florida. Six-hundred square feet of River-Recovered® Pecky Cypress 5-1/4” fill the ceilings and walls. The River-Recovered® Pecky Cypress is tastefully accented with a coat of white paint. The dining and outdoor lounge displays a 415 square feet of Midnight Heart Cypress 5-1/4” feature walls. Goodwin Company River-Recovered® Heart Cypress warms you up throughout the home. As you walk up the stairs guided by antique Heart Cypress handrails you are presented with a stunning Pecky Cypress feature wall with a chevron pattern design.
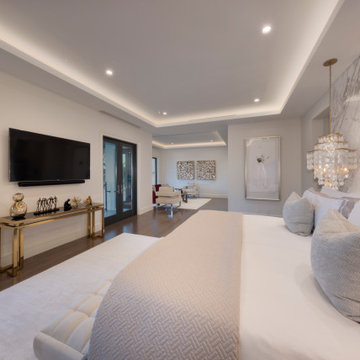
Expansive transitional master bedroom in Miami with white walls, no fireplace, brown floor and recessed.
All Ceiling Designs Expansive Bedroom Design Ideas
8